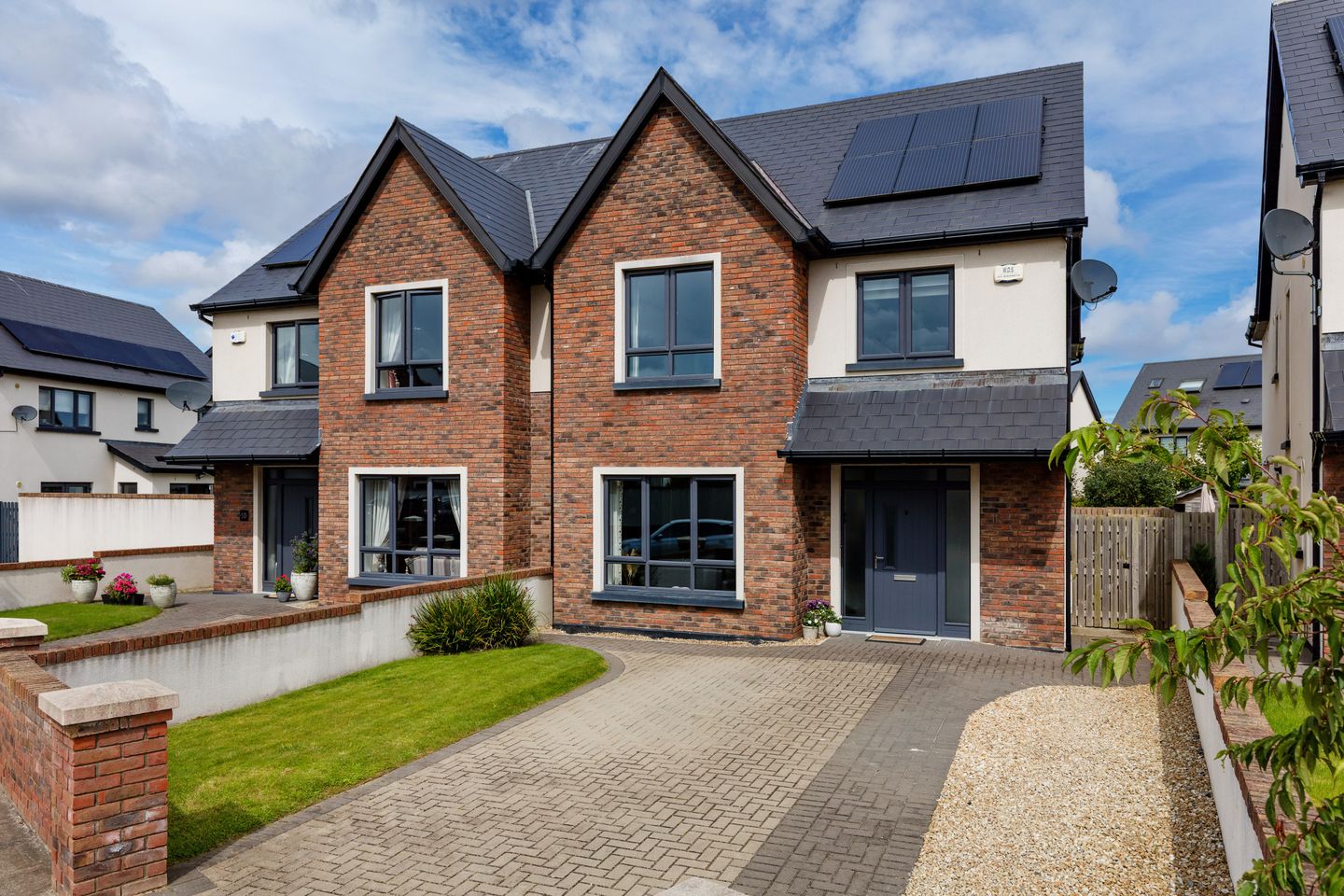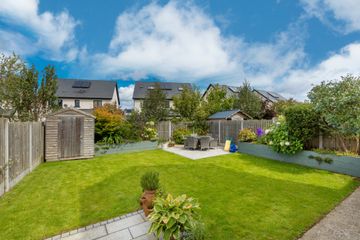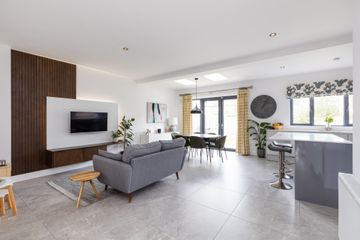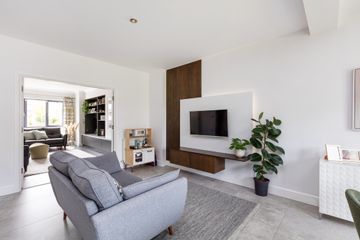


+16

20
11 Hazelbrook, Kinsealy Lane, Malahide, Co. Dublin, K36KW31
€850,000
SALE AGREED4 Bed
3 Bath
149 m²
Semi-D
Description
- Sale Type: For Sale by Private Treaty
- Overall Floor Area: 149 m²
Number 11 Hazelbrook is a truly magnificent four bedroom semi-detached family residence of great style and character. Situated in a very modern and popular residential development just a stroll from the gates of Malahide Castle with its’ wonderful grounds, playing pitches, cricket club and tree lined walkways to Malahide Village Centre.
Expertly designed and crafted to the highest standards of construction this high energy efficient home enjoys an excellent A3 energy rating and some of the lowest running costs in the area thanks to a most efficient gas boiler and Solar panels.
Hidden beneath its attractive brick front façade, lies gracious well proportioned accommodation and the entire house has been decorated and presented to an exceptionally high standard throughout.
A welcoming reception hall greets all guests with guest WC and attractive staircase to the first floor. A superb lounge with crafted cabinetry is located to the front with double doors leading to a contemporary and stunningly designed open plan kitchen/family room, featuring a superb McNally kitchen and crafted wall and TV units. There is also access to a utility room and superb rear garden. Upstairs there are four spacious bedrooms with en-suite off the main bedroom and a family bathroom.
The gardens are an excellent feature with cobblelock driveway to front, providing off street parking and lawned area. Side entrance leads to private walled garden to rear, mainly in lawn with large paved patio areas, raised flowerbeds and colourful shrubbery.
No expense has been spared in the decor and presentation of this superb residence and to really appreciate all this property has to offer, viewing is essential.
Reception Hall 4.0m x 1.80m. Spacious reception hall with tiled floor, painted stairs with hand rails, threads, risers and spindles.
Guest Wc 1.40m x 1.40m. Wc, whb, tiled floor.
Living Room 4.60m x 4.0m. Contemporary living space with feature window. Custom cabinetry and TV unit by McAuley's Drogheda.
Kitchen Dining Room 7.0m x 6.0m. Stunning McNally fitted kitchen with excellent range of wall and floor units, quartz counter tops and work surfaces, Siemens appliances, including oven, built in microwave, induction hob and extractor fan, central kitchen island unit with storage and power outlets. Custom cabinetry and TV unit by McAuley's Drogheda, tiled flooring. Recessed spotlights. Patio door to rear garden.
Utility Room 2.10m x 1.60m. Plumbed for washing machine and tumble dryer with shelving and worktop surfaces, door to side entrance.
UPSTAIRS
Landing Spacious landing with closet area.
Main Bedroom 3.80m x 3.70m. Carpet flooring with quality high gloss finished wardrobes and access to en-suite.
En-Suite 2.20m x 1.40m. Large black slate coloured tiling, contemporary styled sanitary ware with silver fittings, heated towel rails, Image shower doors.
Bedroom 2 3.80m x 3.10m. (To rear) Carpet flooring with wardrobes with wood grained interior with a mix of shelves and hanging space.
Bedroom 3 3.0m x 2.30m. (To rear) Carpet flooring with high gloss finished wardrobes with a mix of shelves and hanging space.
Bedroom 4 3.0m x 2.90m. (To front) Carpet floors, wardrobes with a mix of shelving and hanging space.
Family Bathroom 2.0m x 2.0m. Comprising shower, Wc, whb, quality silver fittings, heated towel rail. Fully tiled walls and floor.
Outside Cobblelock driveway to front, providing off street parking and lawned area. Side entrance leads to private walled garden to rear, mainly in lawn with large paved patio areas, raised flowerbeds and colourful shrubbery.

Can you buy this property?
Use our calculator to find out your budget including how much you can borrow and how much you need to save
Property Features
- Magnificent semi detached family residence
- Prestigious residential location on Kinsealy Lane
- Guest Wc
- Custom cabinetry and tv units in both the sitting room and kitchen/living space by McAuley’s Drogheda McNally contemporary fitted kitchen with Quartz
- Utility Room with shelving and plumbed for washing machine and tumble dryer
- Four bedrooms
- En suite bathroom
- Fitted wardrobes in all bedrooms by Bedroom Elegance
- Attic preconfigured ready for conversion
- A3 Energy Rating Gas central heating Solar PV (6 panels) Cobblelock driveway to front with off street parking
Map
Map
Local AreaNEW

Learn more about what this area has to offer.
School Name | Distance | Pupils | |||
|---|---|---|---|---|---|
| School Name | Malahide / Portmarnock Educate Together National School | Distance | 1.5km | Pupils | 373 |
| School Name | Kinsealy National School | Distance | 1.6km | Pupils | 194 |
| School Name | St Oliver Plunkett National School | Distance | 1.7km | Pupils | 911 |
School Name | Distance | Pupils | |||
|---|---|---|---|---|---|
| School Name | St Sylvester's Infant School | Distance | 1.7km | Pupils | 389 |
| School Name | St Andrew's National School Malahide | Distance | 1.8km | Pupils | 218 |
| School Name | Martello National School | Distance | 2.0km | Pupils | 334 |
| School Name | St Helens Senior National School | Distance | 2.0km | Pupils | 375 |
| School Name | Pope John Paul Ii National School | Distance | 2.2km | Pupils | 702 |
| School Name | St Marnock's National School | Distance | 2.4km | Pupils | 639 |
| School Name | Gaelscoil An Duinninigh | Distance | 2.7km | Pupils | 412 |
School Name | Distance | Pupils | |||
|---|---|---|---|---|---|
| School Name | Malahide Community School | Distance | 950m | Pupils | 1224 |
| School Name | Portmarnock Community School | Distance | 1.8km | Pupils | 918 |
| School Name | Malahide & Portmarnock Secondary School | Distance | 2.8km | Pupils | 347 |
School Name | Distance | Pupils | |||
|---|---|---|---|---|---|
| School Name | Grange Community College | Distance | 3.8km | Pupils | 450 |
| School Name | Belmayne Educate Together Secondary School | Distance | 3.8km | Pupils | 302 |
| School Name | Gaelcholáiste Reachrann | Distance | 3.8km | Pupils | 510 |
| School Name | Coláiste Choilm | Distance | 4.5km | Pupils | 470 |
| School Name | Fingal Community College | Distance | 4.5km | Pupils | 867 |
| School Name | Donahies Community School | Distance | 4.6km | Pupils | 504 |
| School Name | St Marys Secondary School | Distance | 4.8km | Pupils | 238 |
Type | Distance | Stop | Route | Destination | Provider | ||||||
|---|---|---|---|---|---|---|---|---|---|---|---|
| Type | Bus | Distance | 790m | Stop | Myra Manor | Route | 43 | Destination | Talbot Street | Provider | Dublin Bus |
| Type | Bus | Distance | 790m | Stop | Myra Manor | Route | 102c | Destination | Balgriffin Cottages | Provider | Go-ahead Ireland |
| Type | Bus | Distance | 790m | Stop | Myra Manor | Route | 42 | Destination | Talbot Street | Provider | Dublin Bus |
Type | Distance | Stop | Route | Destination | Provider | ||||||
|---|---|---|---|---|---|---|---|---|---|---|---|
| Type | Bus | Distance | 800m | Stop | The Hill Malahide | Route | 42d | Destination | Dcu | Provider | Dublin Bus |
| Type | Bus | Distance | 800m | Stop | The Hill Malahide | Route | 42 | Destination | Talbot Street | Provider | Dublin Bus |
| Type | Bus | Distance | 800m | Stop | The Hill Malahide | Route | 142 | Destination | Ucd | Provider | Dublin Bus |
| Type | Bus | Distance | 830m | Stop | Myra Manor | Route | 42n | Destination | Portmarnock | Provider | Nitelink, Dublin Bus |
| Type | Bus | Distance | 830m | Stop | Myra Manor | Route | 102c | Destination | Sutton Park School | Provider | Go-ahead Ireland |
| Type | Bus | Distance | 830m | Stop | Myra Manor | Route | 42 | Destination | Portmarnock | Provider | Dublin Bus |
| Type | Bus | Distance | 870m | Stop | Feltrim Road | Route | 43 | Destination | Swords Bus.pk | Provider | Dublin Bus |
Video
BER Details

BER No: 108838038
Energy Performance Indicator: 57.63 kWh/m2/yr
Statistics
25/03/2024
Entered/Renewed
5,971
Property Views
Check off the steps to purchase your new home
Use our Buying Checklist to guide you through the whole home-buying journey.

Similar properties
€775,000
St Patricks, Broomfield, K36DE774 Bed · 1 Bath · Detached€795,000
108 Seapark, Malahide, Co.Dublin, K36E1724 Bed · 2 Bath · Semi-D€810,000
104 Seapark, Coast Road, Malahide, Co Dublin, K36K6854 Bed · 2 Bath · Semi-D€815,000
119 Drumnigh Wood, Portmarnock, Co. Dublin, D13X0374 Bed · 3 Bath · Semi-D
€840,000
62 Biscayne, Malahide, Co. Dublin, K36R7984 Bed · 3 Bath · Semi-D€850,000
104 Drumnigh Wood, Portmarnock, Co. Dublin, D13EE934 Bed · 3 Bath · Detached€850,000
102 Drumnigh Wood, Portmarnock, Co. Dublin, D13FT284 Bed · 3 Bath · Detached€870,000
2 Old Yellow Walls Road, Malahide, Co Dublin, K36H3954 Bed · 3 Bath · Detached€895,000
13 The Crescent, Robswall, Malahide, Co. Dublin, K36P5204 Bed · 3 Bath · Townhouse€895,000
31 Chalfont Park, Malahide, Co. Dublin, K36T2544 Bed · 2 Bath · Semi-D€910,000
44 The Crescent Robswall, Robswall, Malahide, Co Dublin, Malahide, Co. Dublin, K36YY425 Bed · 4 Bath · Terrace€975,000
53 The Crescent, Robswall, Malahide, Co. Dublin, K36FW444 Bed · 3 Bath · Terrace
Daft ID: 15583286


David R Blanc
SALE AGREEDThinking of selling?
Ask your agent for an Advantage Ad
- • Top of Search Results with Bigger Photos
- • More Buyers
- • Best Price

Home Insurance
Quick quote estimator
