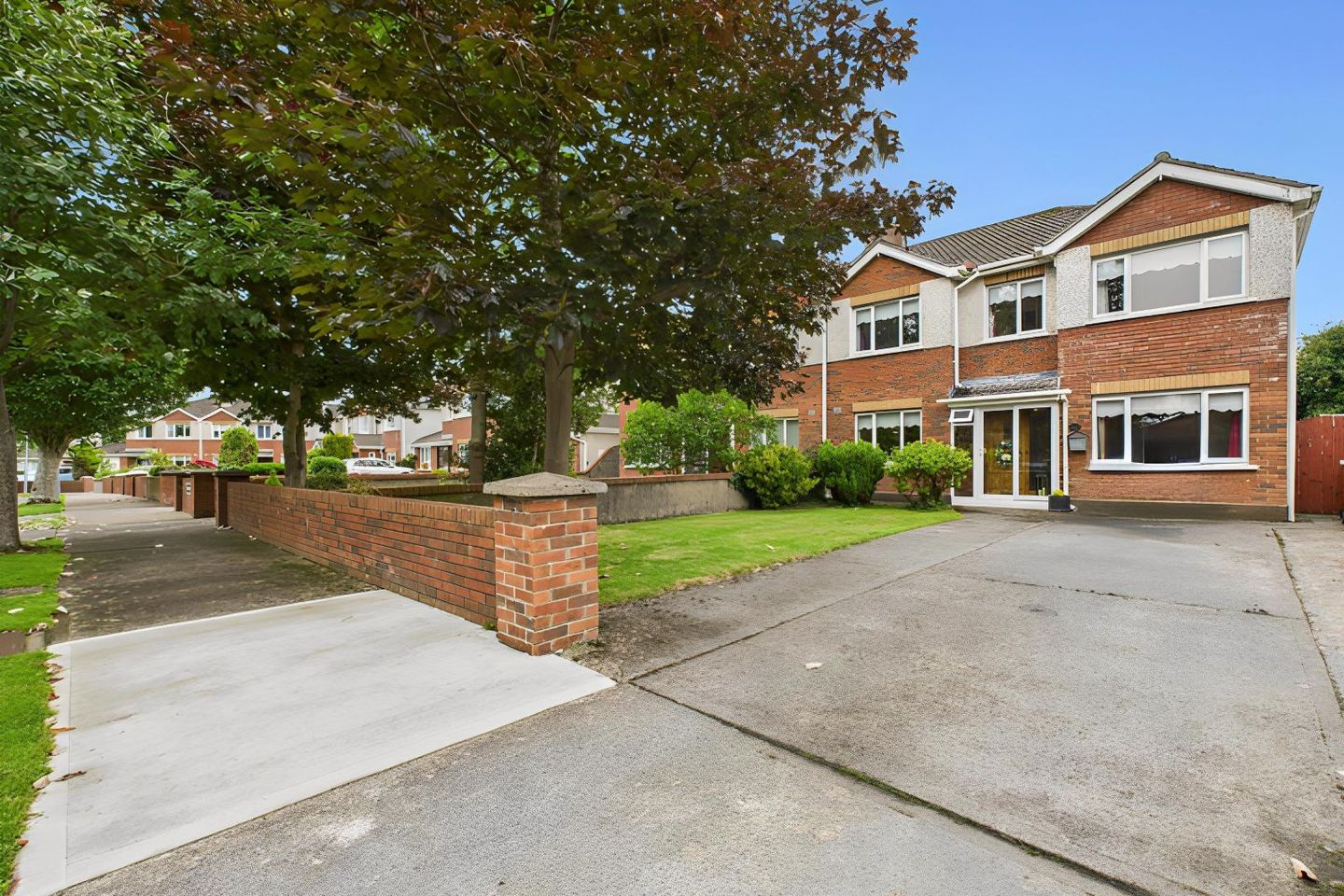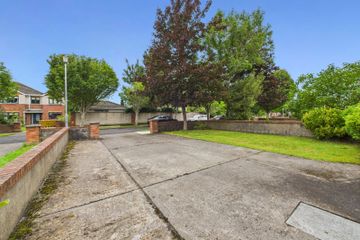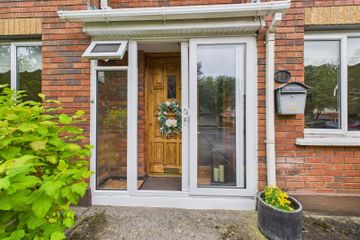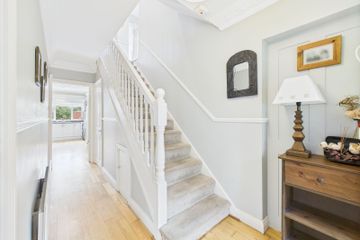



11 Rockfield Close, Maynooth, Maynooth, Co. Kildare, W23X8Y4
€690,000
- Price per m²:€4,600
- Estimated Stamp Duty:€6,900
- Selling Type:By Private Treaty
- BER No:118657519
About this property
Description
Spacious 5-Bedroom Home with Self-Contained Apartment – Prime Maynooth Location Address: 11 Rockfield Close, Maynooth, Co. Kildare, W23 X8Y4 Presented by: Bryan Little – RE/MAX Partners RE/MAX Partners are delighted to bring to market this extended and superbly located 5-bedroom semi-detached home in the ever-popular Rockfield estate, just a short walk from Maynooth town centre and train station. No. 11 Rockfield Close has been significantly extended to the rear and side, adding valuable extra space including a potential self-contained apartment/granny flat, perfect for independent living, rental income, or use as a home office. Key Features: • Bright and spacious layout with generous living accommodation • Open-plan kitchen/dining area ideal for modern family life • Separate large living room and additional reception rooms • Flexible ground floor apartment/granny flat/office with private access • Four double bedrooms and one single bedroom upstairs • Three bathrooms, all in excellent decorative condition • Excellent location in a quiet, family-friendly estate • Walking distance to Maynooth town centre, schools, shops, and amenities • Quick access to mainline train and motorway routes • Ideal for families, investors, or buyers seeking a home with income potential This home offers a rare combination of space, location, and versatility – viewing is highly recommended to fully appreciate what’s on offer. ACCOMMODATION PORCH: Light fitting, tiled floor, sliding door. HALLWAY: c.4.72 x 1.78 m Coving, recessed lighting, dado rail, downstairs storage, wooden floor, phone point. LIVING ROOM: c.3.40 x 5.19m Coving, centre rose, light fitting, open feature fireplace, blinds, wooden floor, TV/cable point, double doors leading to dining area. KITCHEN c.5.29 x 5.73 m Light fittings, fitted units, tiled splash back area, stainless steel sink, area plumbed, wooden floor, blinds, wooden floor, sliding patio door leading to garden area GUEST WC: c.0.73 x 1.71 m Light fitting, extractor fan, WC, WHB, tiled floor. LANDING: c. 3.03 x 3.35 m Light fitting, dado rail, attic access, hot press. BEDROOM 1: c. 2.71 x 4.37 m Light fitting, fitted wardrobes, wooden floor, TV point. ENSUITE: c.2.40 x 1.17 m Light fitting, wall & floor tiles, WC, WHB, cubicle with mains shower. BEDROOM 2: 3.40 x 3.18 m Light fitting, fitted wardrobes, blind, wooden floor. BEDROOM 3: 2.59 x 4.31 m Light fitting, blind, carpet. BEDROOM 4: 2.56 x 4.62 m Light fitting, blind, wooden floor. BEDROOM 5: 2.56 x 4.62 m Light fitting, blind, wooden floor BATHROOM 1: c.1.74 x 2.15 m Recessed lighting, wall & floor tiling, WC, WHB, bath. BATHROOM 2: c.1.55 x 1.90m Light fitting, floor covering, WC,WHB, tiled cubicle with mains shower. INTREGATED GRANNY FLAT: BEDROOM: 2.59 x 3.96m Light fitting, wooden floor, blinds. ENSUITE: 1.73 x 1.41m Light fitting, extractor fan, tiled floor, WC, WHB, tiled cubicle with shower. KITCHEN: c.2.58 x 5.40m Coving, light fitting, fitted units, tiled splash back area, stainless steel sink, area plumbed, blinds, wooden flooring, TV/cable point, door leading to garden area. INTERNAL FEATURES All carpets included in sale All blinds included in sale All light fittings included in sale Property fully alarmed Some appliances included in sale EXTERNAL FEATURES PVC Double glazed windows PVC Facia & Soffits Landscaped gardens Side gates Located in quiet cul de sac Property not overlooked to the rear Concrete driveway Barna shed SERVICES/HEATING: Mains water Mains sewerage O.F.C.H FLOOR AREA: c. 150.38sq. mtrs. PROPERTY AGE: 1999 GARDEN ORIENTATION: South BER RATING: C2 BER NUMBER: 118657519 DISCLAIMER: All descriptions, dimensions, references to condition and necessary permission for use and occupation, and other details are given in good faith and are believed to be correct but any intending purchaser or tenant should not rely on them as statements or representations of fact but must satisfy himself/herself by inspection or otherwise as to the correctness of each of them.
Standard features
The local area
The local area
Sold properties in this area
Stay informed with market trends
Local schools and transport
Learn more about what this area has to offer.
School Name | Distance | Pupils | |||
|---|---|---|---|---|---|
| School Name | Gaelscoil Ruairí | Distance | 370m | Pupils | 145 |
| School Name | Maynooth Educate Together National School | Distance | 410m | Pupils | 412 |
| School Name | Gaelscoil Ui Fhiaich | Distance | 430m | Pupils | 458 |
School Name | Distance | Pupils | |||
|---|---|---|---|---|---|
| School Name | Presentation Girls Primary School | Distance | 1.1km | Pupils | 633 |
| School Name | Maynooth Boys National School | Distance | 1.4km | Pupils | 613 |
| School Name | Aghards National School | Distance | 3.5km | Pupils | 665 |
| School Name | Scoil Na Mainistreach | Distance | 4.1km | Pupils | 460 |
| School Name | Leixlip Etns | Distance | 4.5km | Pupils | 179 |
| School Name | Scoil Naomh Bríd | Distance | 4.6km | Pupils | 258 |
| School Name | St Raphaels School Celbridge | Distance | 4.7km | Pupils | 97 |
School Name | Distance | Pupils | |||
|---|---|---|---|---|---|
| School Name | Maynooth Community College | Distance | 1.5km | Pupils | 962 |
| School Name | Maynooth Post Primary School | Distance | 1.6km | Pupils | 1018 |
| School Name | Gaelcholáiste Mhaigh Nuad | Distance | 1.6km | Pupils | 129 |
School Name | Distance | Pupils | |||
|---|---|---|---|---|---|
| School Name | Salesian College | Distance | 2.6km | Pupils | 842 |
| School Name | Celbridge Community School | Distance | 2.6km | Pupils | 714 |
| School Name | St Wolstans Community School | Distance | 4.6km | Pupils | 820 |
| School Name | Confey Community College | Distance | 5.5km | Pupils | 911 |
| School Name | Coláiste Chiaráin | Distance | 5.5km | Pupils | 638 |
| School Name | Scoil Dara | Distance | 6.8km | Pupils | 861 |
| School Name | St. Peter's College | Distance | 8.9km | Pupils | 1227 |
Type | Distance | Stop | Route | Destination | Provider | ||||||
|---|---|---|---|---|---|---|---|---|---|---|---|
| Type | Bus | Distance | 290m | Stop | Rockfield Manor | Route | C6 | Destination | Ringsend Road | Provider | Dublin Bus |
| Type | Bus | Distance | 290m | Stop | Rockfield Manor | Route | W6 | Destination | The Square | Provider | Go-ahead Ireland |
| Type | Bus | Distance | 290m | Stop | Rockfield Manor | Route | C4 | Destination | Ringsend Road | Provider | Dublin Bus |
Type | Distance | Stop | Route | Destination | Provider | ||||||
|---|---|---|---|---|---|---|---|---|---|---|---|
| Type | Bus | Distance | 300m | Stop | Rockfield Manor | Route | C4 | Destination | Maynooth | Provider | Dublin Bus |
| Type | Bus | Distance | 300m | Stop | Rockfield Manor | Route | W6 | Destination | Community College | Provider | Go-ahead Ireland |
| Type | Bus | Distance | 300m | Stop | Rockfield Manor | Route | C6 | Destination | Maynooth | Provider | Dublin Bus |
| Type | Bus | Distance | 380m | Stop | Rail Park | Route | C4 | Destination | Ringsend Road | Provider | Dublin Bus |
| Type | Bus | Distance | 380m | Stop | Rail Park | Route | C6 | Destination | Ringsend Road | Provider | Dublin Bus |
| Type | Bus | Distance | 380m | Stop | Rail Park | Route | W6 | Destination | The Square | Provider | Go-ahead Ireland |
| Type | Bus | Distance | 380m | Stop | Rail Park | Route | C6 | Destination | Maynooth | Provider | Dublin Bus |
Your Mortgage and Insurance Tools
Check off the steps to purchase your new home
Use our Buying Checklist to guide you through the whole home-buying journey.
Budget calculator
Calculate how much you can borrow and what you'll need to save
A closer look
BER Details
BER No: 118657519
Statistics
- 23/09/2025Entered
- 7,232Property Views
- 11,788
Potential views if upgraded to a Daft Advantage Ad
Learn How
Daft ID: 16247787

