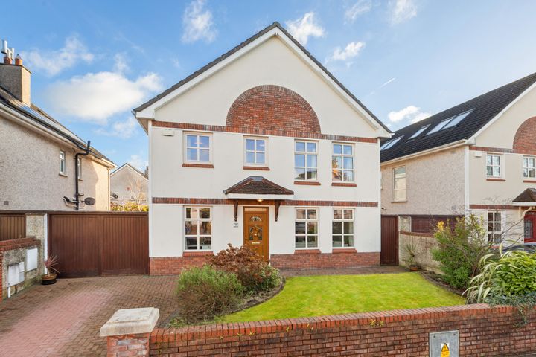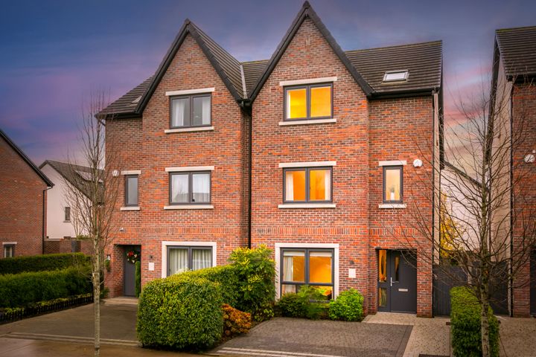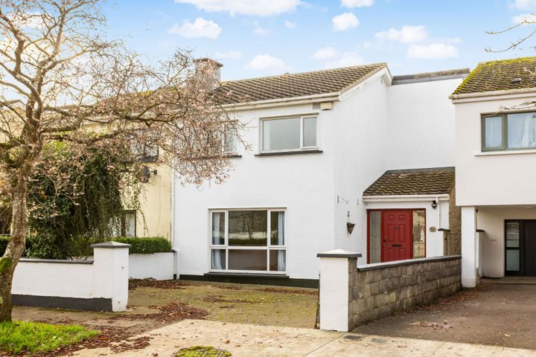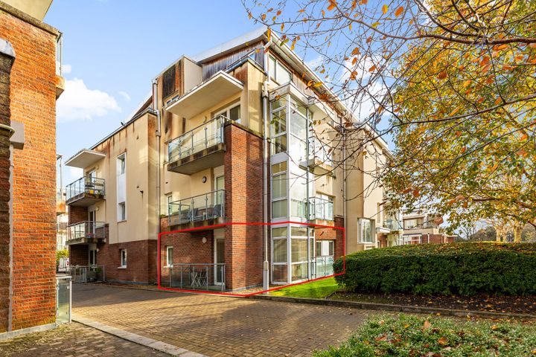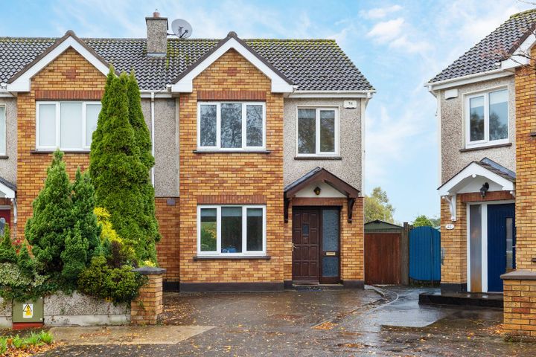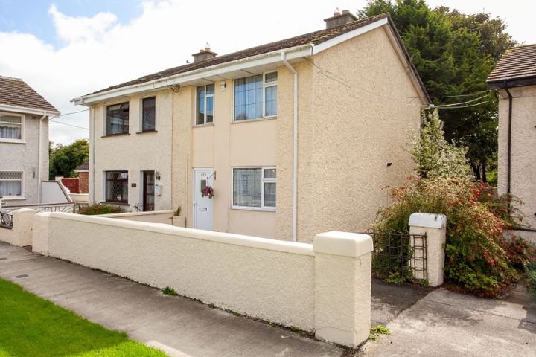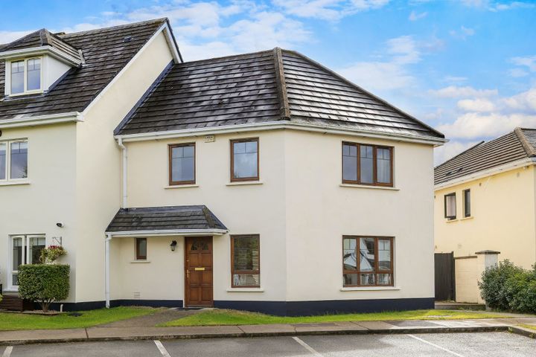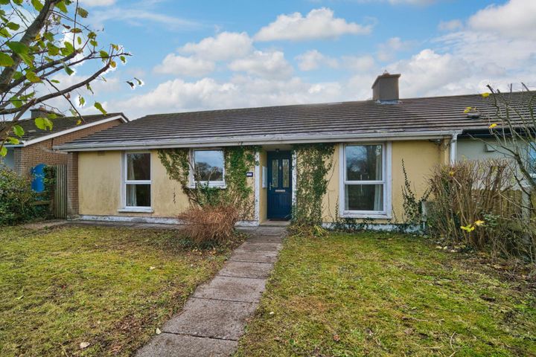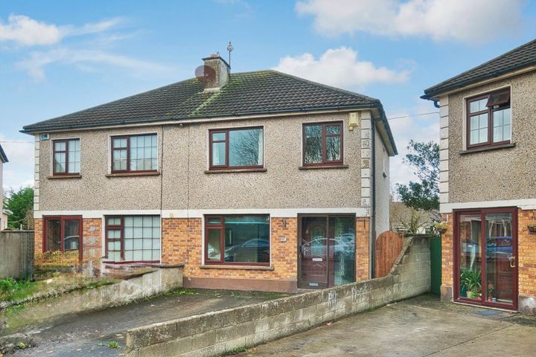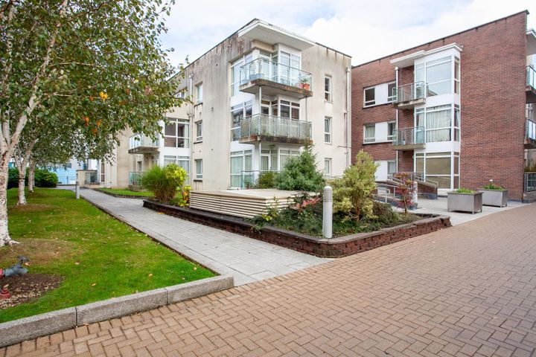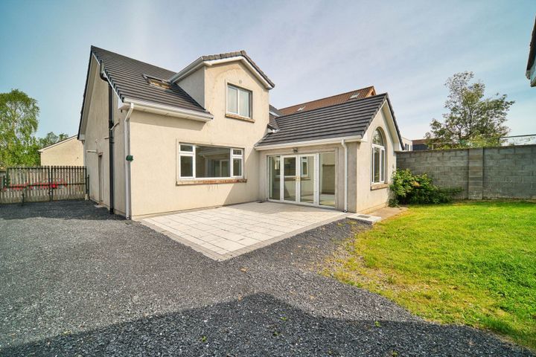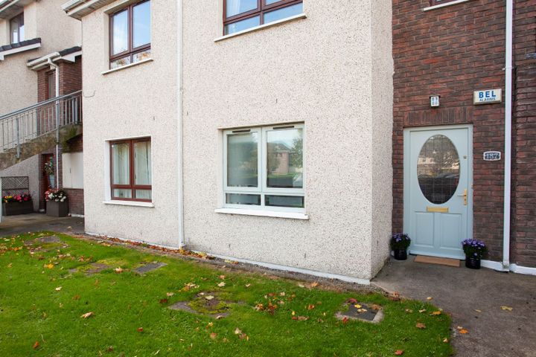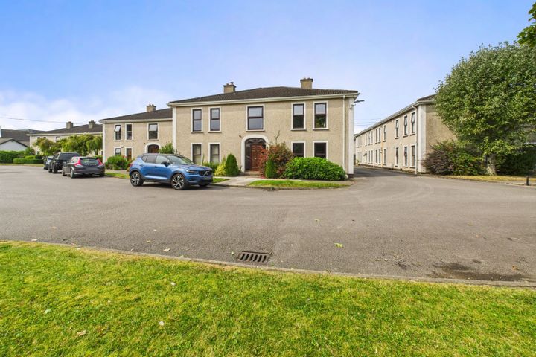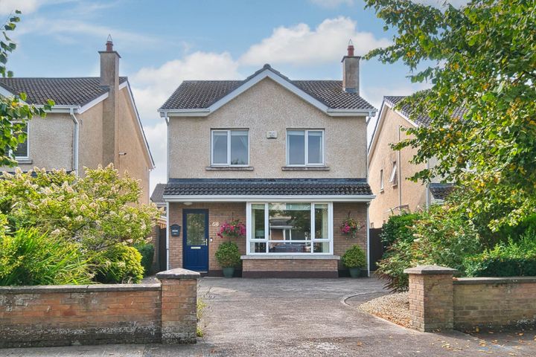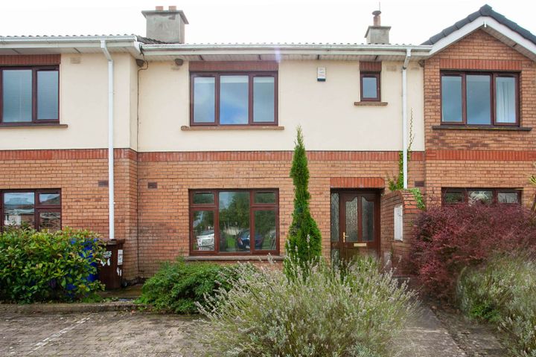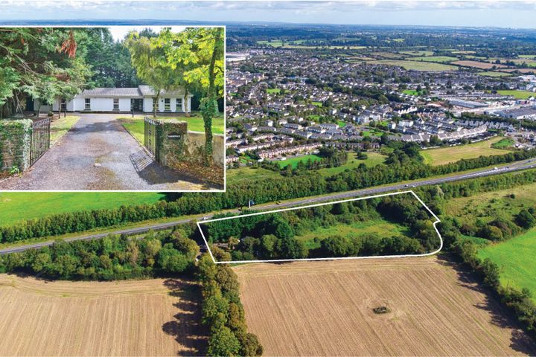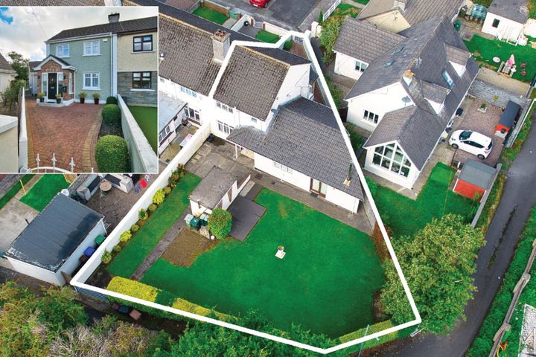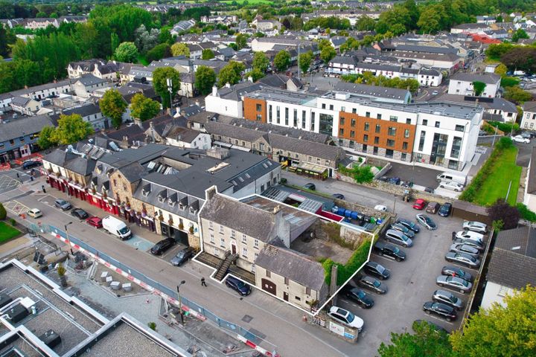24 Properties for Sale in Maynooth, Kildare
Eamon O'Flaherty
Sherry Fitzgerald Brady O'Flaherty
7 Pebble Hill, Maynooth, Co Kildare, W23W3K8
5 Bed3 Bath223 m²DetachedAdvantageBryn Peters
Sherry Fitzgerald Brady O'Flaherty
23 Lyreen Drive, Mariavilla,, Maynooth, Co. Kildare, W23KWD0
4 Bed3 Bath183 m²Semi-DAdvantageEamon O'Flaherty
Sherry Fitzgerald Brady O'Flaherty
2 Woodlands, Maynooth, Co Kildare, W23VF19
5 Bed2 Bath182 m²BungalowAdvantageBryn Peters
Sherry Fitzgerald Brady O'Flaherty
11 The Avenue, Mullen Park, Maynooth, Co. Kildare, W23NPA6
4 Bed3 Bath160 m²Semi-DAdvantageJohn Reilly
Liam Reilly Auctioneers
32 Cluain Aoibhinn, Maynooth, Maynooth, Co. Kildare, W23K0W2
4 Bed1 Bath108 m²Semi-DViewing AdvisedAdvantageJohn Reilly
Liam Reilly Auctioneers
Apartment 1, Deerpark House, Lyreen Manor, Maynooth, Maynooth, Co. Kildare, W23H950
2 Bed2 Bath74 m²ApartmentViewing AdvisedAdvantageLiam Reilly
Liam Reilly Auctioneers
44 Silken Vale, Maynooth, Maynooth, Co. Kildare, W23X2T3
3 Bed2 Bath100 m²DuplexViewing AdvisedAdvantageDNG Brid Feely MIPAV
DNG Brid Feely
839 Old Greenfield, Maynooth, Maynooth, Co. Kildare, W23H5N8
3 Bed1 Bath77 m²Semi-DSouth FacingAdvantage7 Straffan Place, Straffan Wood, Maynooth, Co. Kildare, W23H0X4
3 Bed2 Bath77 m²End of Terrace1172 Old Greenfield, Maynooth, Co. Kildare, W23V1Y5
3 Bed1 Bath80 m²Semi-D212 Kingsbry, Maynooth, Co. Kildare, W23W9F7
3 Bed1 Bath86 m²Semi-DApartment 17, Heritage House, Lyreen Manor, Maynooth, Maynooth, Co. Kildare, W23AN80
3 Bed2 Bath120 m²ApartmentSilken Vale, Maynooth, Co. Kildare
4 Bed3 Bath178 m²Detached187 Griffin Rath Hall, Maynooth, Maynooth, Co. Kildare, W23AE09
2 Bed1 Bath64 m²ApartmentSouth FacingApartment 9, Manor Court, Straffan Road, Maynooth, Maynooth, Co. Kildare, W23XE18
2 Bed1 Bath61 m²Apartment54 Castledawson, Maynooth, Co. Kildare, W23W9W2
4 Bed3 Bath155 m²Detached40 The Walk, Moyglare Hall, Maynooth, Maynooth, Co. Kildare, W23P2X8
3 Bed3 Bath100 m²TerraceSouth FacingGardenvale, Rowanstown, Maynooth, Co. Kildare, W23P7T8
5 Bed2 Bath180 m²Detached745 Old Greenfield, Maynooth, Co. Kildare, W23A4N2
3 Bed2 Bath109 m²Semi-DHarbour House, Leinster Street, Maynooth, Co. Kildare, W23H5X8
4 Bed3 Bath175 m²Detached
Explore Sold Properties
Stay informed with recent sales and market trends.






