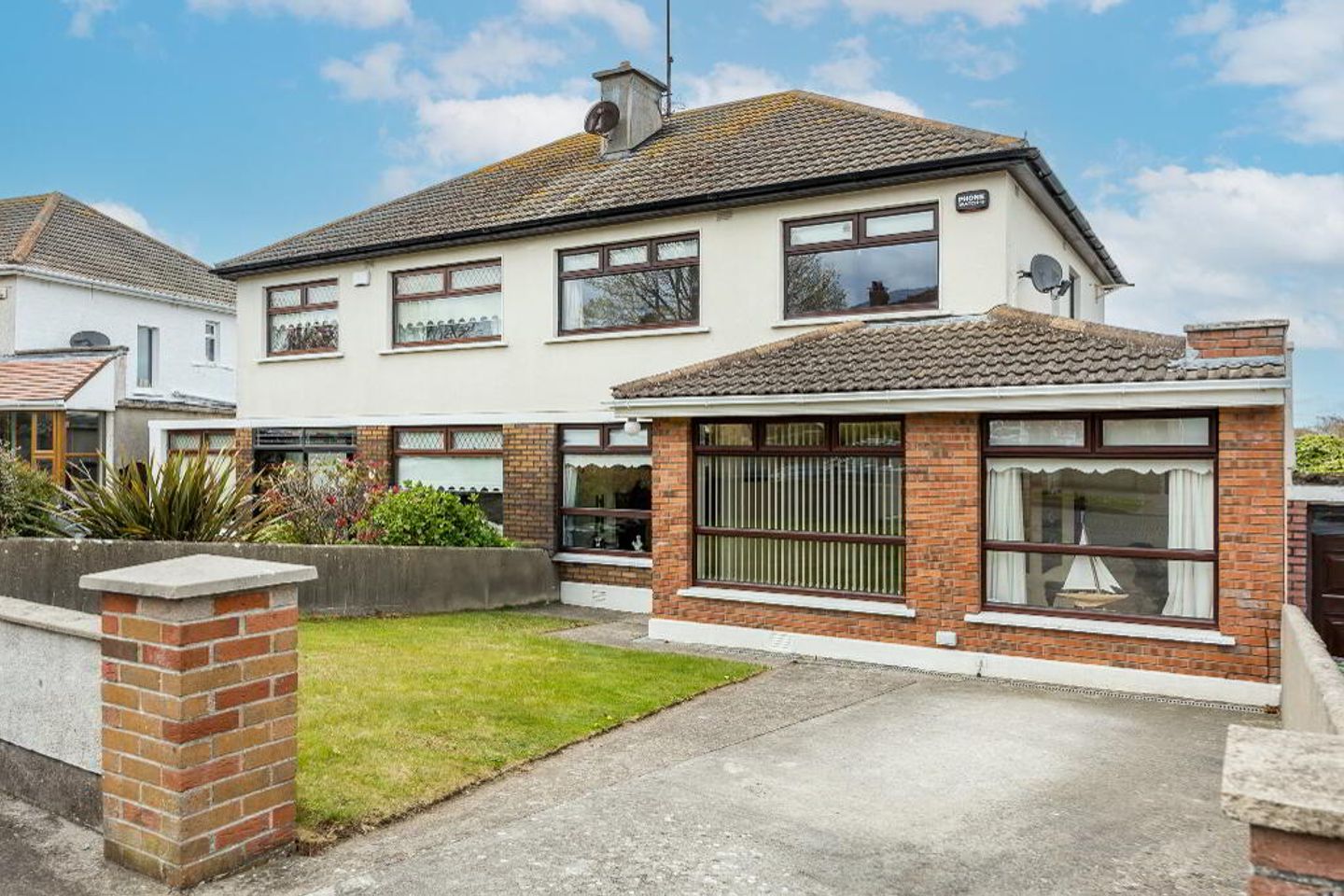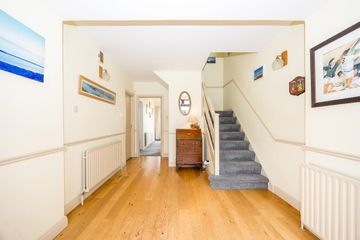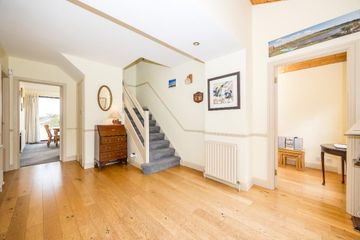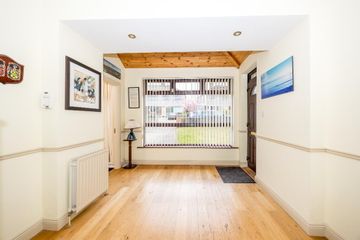



11 Shenick Avenue, Skerries, Co. Dublin, K34VP78
€695,000
- Price per m²:€5,305
- Estimated Stamp Duty:€6,950
- Selling Type:By Private Treaty
- BER No:118320407
- Energy Performance:75.03 kWh/m2/yr
About this property
Highlights
- Large four-bedroom home
- Spacious accommodation throughout
- Oil fired central heating
- Close to the coastline for beautiful walks
- Off street parking to the front.
Description
Grimes are delighted to introduce no. 11 Shenick Avenue to the market. Shenick is regarded as a quiet, mature, and desirable area where residents appreciate its friendly atmosphere, spacious homes and private gardens. No. 11 sits in an elevated position with views over Skerries Rugby Club, it’s pitches out to Shenick Island and beautiful sea views. Accommodation is spacious throughout and comprises of large welcoming entrance hallway, sitting room, dining room, kitchen, and guest wc, home office, 4 bedroom and family bathroom. There is a large garden to the rear with block built shed and off-street parking to the front. Shenick is considered by many to be one of the most exclusive areas in Skerries and is within easy walking distance of all the excellent amenities that Skerries offers. The location is hard to beat for family living. There are a host of educational options on your doorstep. Residents are spoilt for choice with sports and leisure activities including golf, sailing, rugby, football, GAA, cricket, tennis and hockey. Skerries is well serviced with regular train and bus links to the city center and only a short drive to Dublin Airport and the M1 & M50 motorways. Entrance Hallway: 5.3m x 3.03m Large spacious and bright entrance foyer with wood flooring Living room: 8.31m x 3.01m Dual aspect livingroom with feature fireplace and carpet flooring. Dining Room: 4.50m x 3.03m Located to the rear of the property with access to the kitchen and hallway. Sliding patio doors to the rear garden. Kitchen: 3.23m x 2.33m Located to the rear of the property with door to rear garden. Fitted kitchen. Guest WC: 2.16m x 1.25m With corner shower, wc and whb, tiled floor and shower area. Apex timber clad ceiling. Office: 4.30m x 2.34m To the side of the property with apex ceiling, skylight and wood flooring. Landing: 3.31m x 0.96m With access to all four bedrooms and family bathroom. Master Bedroom: 4.19m x 3.01m To the front of the property with fitted wardrobes. Bedroom 2 4.02m x 3.00m To the rear of the property with fitted wardrobes. Bedroom 3 2.71m x 3.02m To the front of the property with fitted wardrobes. Bedroom 4 2.08m x 3.01m To the rear of the property. Family Bathroom 2.32m x 20.6m With bath, WC, WHB and shower.
The local area
The local area
Sold properties in this area
Stay informed with market trends
Local schools and transport

Learn more about what this area has to offer.
School Name | Distance | Pupils | |||
|---|---|---|---|---|---|
| School Name | St Patrick's Junior School | Distance | 720m | Pupils | 281 |
| School Name | St Patricks Snr Mixed | Distance | 730m | Pupils | 339 |
| School Name | Holmpatrick National School | Distance | 850m | Pupils | 69 |
School Name | Distance | Pupils | |||
|---|---|---|---|---|---|
| School Name | Saint Michael's House Skerries | Distance | 860m | Pupils | 30 |
| School Name | Scoil Réalt Na Mara | Distance | 1.4km | Pupils | 341 |
| School Name | Skerries Educate Together National School | Distance | 2.3km | Pupils | 352 |
| School Name | Milverton National School | Distance | 2.9km | Pupils | 84 |
| School Name | Loughshinny National School | Distance | 3.0km | Pupils | 193 |
| School Name | St Catherine's National School | Distance | 4.1km | Pupils | 278 |
| School Name | Gaelscoil Ros Eo | Distance | 4.4km | Pupils | 159 |
School Name | Distance | Pupils | |||
|---|---|---|---|---|---|
| School Name | Skerries Community College | Distance | 1.1km | Pupils | 1029 |
| School Name | Lusk Community College | Distance | 5.8km | Pupils | 1081 |
| School Name | Ardgillan Community College | Distance | 5.8km | Pupils | 1001 |
School Name | Distance | Pupils | |||
|---|---|---|---|---|---|
| School Name | St Joseph's Secondary School | Distance | 5.9km | Pupils | 928 |
| School Name | Balbriggan Community College | Distance | 6.9km | Pupils | 696 |
| School Name | Loreto Secondary School | Distance | 6.9km | Pupils | 1232 |
| School Name | Bremore Educate Together Secondary School | Distance | 7.4km | Pupils | 836 |
| School Name | Coláiste Ghlór Na Mara | Distance | 7.7km | Pupils | 500 |
| School Name | Donabate Community College | Distance | 9.5km | Pupils | 813 |
| School Name | Franciscan College | Distance | 11.1km | Pupils | 354 |
Type | Distance | Stop | Route | Destination | Provider | ||||||
|---|---|---|---|---|---|---|---|---|---|---|---|
| Type | Bus | Distance | 240m | Stop | Skerries Rfc | Route | 33n | Destination | Mourne View | Provider | Nitelink, Dublin Bus |
| Type | Bus | Distance | 240m | Stop | Skerries Rfc | Route | 33 | Destination | Balbriggan | Provider | Dublin Bus |
| Type | Bus | Distance | 240m | Stop | Skerries Rfc | Route | 33a | Destination | Skerries | Provider | Go-ahead Ireland |
Type | Distance | Stop | Route | Destination | Provider | ||||||
|---|---|---|---|---|---|---|---|---|---|---|---|
| Type | Bus | Distance | 240m | Stop | Skerries Rfc | Route | 33x | Destination | Balbriggan | Provider | Dublin Bus |
| Type | Bus | Distance | 240m | Stop | Skerries Rfc | Route | 33 | Destination | Skerries | Provider | Dublin Bus |
| Type | Bus | Distance | 240m | Stop | Skerries Rfc | Route | 33e | Destination | Skerries | Provider | Dublin Bus |
| Type | Bus | Distance | 240m | Stop | Skerries Rfc | Route | 33a | Destination | Balbriggan | Provider | Go-ahead Ireland |
| Type | Bus | Distance | 250m | Stop | Skerries Rfc | Route | 33a | Destination | Station Road | Provider | Go-ahead Ireland |
| Type | Bus | Distance | 250m | Stop | Skerries Rfc | Route | 33 | Destination | Abbey St | Provider | Dublin Bus |
| Type | Bus | Distance | 250m | Stop | Skerries Rfc | Route | 33a | Destination | Dublin Airport | Provider | Go-ahead Ireland |
Your Mortgage and Insurance Tools
Check off the steps to purchase your new home
Use our Buying Checklist to guide you through the whole home-buying journey.
Budget calculator
Calculate how much you can borrow and what you'll need to save
A closer look
BER Details
BER No: 118320407
Energy Performance Indicator: 75.03 kWh/m2/yr
Statistics
- 08/10/2025Entered
- 6,669Property Views
- 10,870
Potential views if upgraded to a Daft Advantage Ad
Learn How
Similar properties
€650,000
99 Downside Park, Skerries, Co. Dublin, K34WP794 Bed · 2 Bath · Semi-D€675,000
41 The Park, Skerries Rock, Skerries, Co. Dublin, K34T6504 Bed · 3 Bath · Semi-D€735,000
87 Strand Street, Skerries, Co. Dublin, K34AX974 Bed · 2 Bath · End of Terrace€750,000
29 The Lapwing, Barnageeragh Cove, Skerries, Co. Dublin, K34E0664 Bed · 4 Bath · Detached
€785,000
20 Lapwing, Barnageeragh Cove, Skerries, Co. Dublin, K34HP595 Bed · 4 Bath · Detached€795,000
Palmer Road, Rush, Rush, Co. Dublin, K56CC814 Bed · 2 Bath · Bungalow€820,000
Drumlattery Lodge, Piercetown, Skerries, Co. Dublin, K34HX664 Bed · 2 Bath · Detached€830,000
The Green, Lusk, Co. Dublin, K45E0385 Bed · 3 Bath · Detached€840,000
4 Dublin Road, Skerries, Co. Dublin, K34EN244 Bed · 3 Bath · House€850,000
3A Convent Lane, Skerries, Co.Dublin, Co. Dublin, K34YH514 Bed · 3 Bath · Terrace€899,000
Carriglea, 2 Harbour Road, Skerries, Co. Dublin, K34DY044 Bed · 1 Bath · Townhouse€920,000
Coral Lodge, Ballykea, Skerries, Co. Dublin, K34AF444 Bed · 3 Bath · Detached
Daft ID: 121509543

