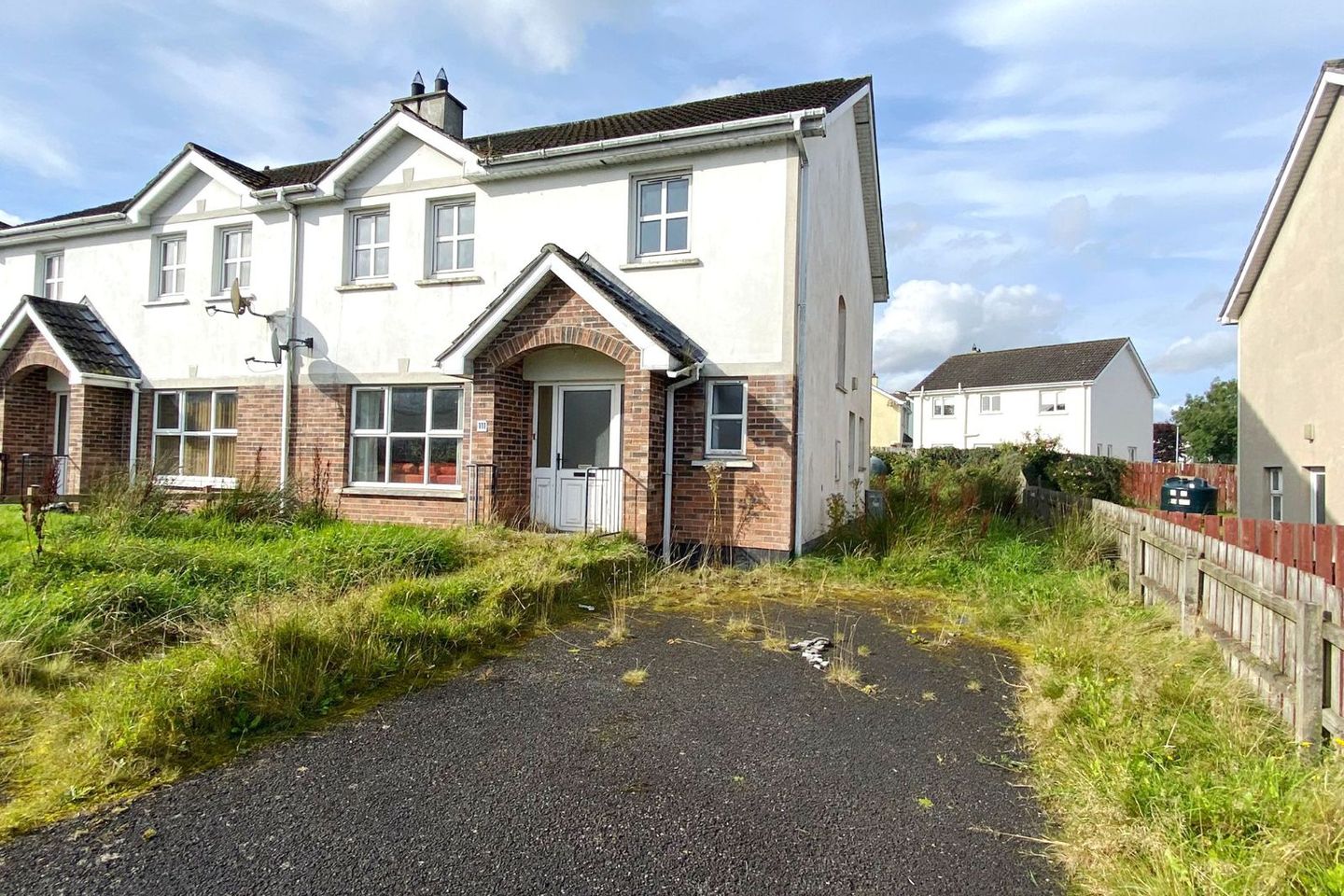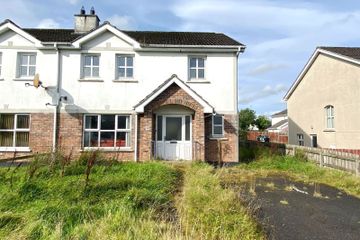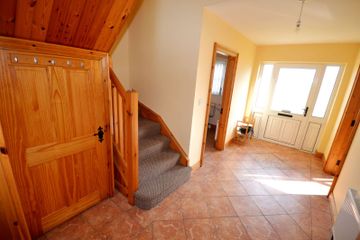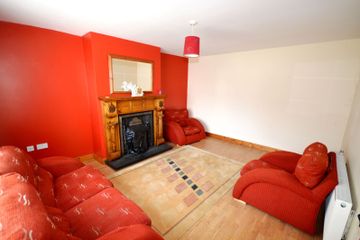



111 Blue Cedars, Glenfin Road, Ballybofey, Ballybofey, Co. Donegal, F93F2X7
€140,000
- Price per m²:€1,120
- Estimated Stamp Duty:€1,400
- Selling Type:By Private Treaty
- BER No:118151893
- Energy Performance:198.82 kWh/m2/yr
About this property
Highlights
- Built in 2002. Oil fired central heating.
- Total floor area of residence is 1,342 square feet. Four spacious bedrooms.
- Ample off-road parking to the front and side of property.
- Peaceful and very convenient location.
- House has had ceiling damage upstairs from burst water pipe and requires refurbishment work.
Description
Henry Kee & Son are delighted to offer for sale this spacious four bedroom semi-detached house located on the outskirts of Ballybofey Town. Built in 2002 this property is set in a peaceful location in the "Blue Cedars" development. Internal accommodation comprises hallway, sitting room, kitchen / dining room, utility and W.C. on the ground floor with a further four bedrooms (one ensuite) and a family bathroom on the first floor. Vacant for a number of years and in need of some refurbishment works this may should for a number of home improvement grants. Externally the property is complemented with lawns to the front and rear with a tarmaced surface to the front & side providing off-road ample parking. This house is in good condition and is being offered for sale at a very appealing guide price. All enquires welcome, viewing by appointment only. Hallway 4.65m x 1.85m PVC door with two glass panels each side. Fully tiled floor. Under stairs storage. Carpeted return staircase to first floor. 1 radiator. Centre ceiling light. Sitting Room 4.65m x 3.90m Large window looking onto front garden. Laminate timber floor. Open fire with timber surround. Centre ceiling light. 1 radiator. TV point. Kitchen / Dining Room 5.70m x 3.60m High & low level kitchen units. Walls tiled in between. Integrated fridge / freezer (included). Stainless steel sink (included). Four ring electric hob, grill & oven (included). Extractor fan (included). Patio doors leading into back garden. Two centre ceiling lights. Tiled floor. 1 radiator. Utility 2.75m x 1.55m Low level kitchen units - tiled above. Stainless steel sink (included). Washing machine & tumble dryer (included). PVC glass panel door to gable side of the house. Gable window. 1 radiator. Centre ceiling light. Tiled floor. Access to hot press. W.C. 2.55M x 1.40m WHB. WC. Tiled floor. Window to the front of the house. Centre ceiling light. 1 radiator. Landing 2.70m x 2.50m Access hatch to attic. Large gable window. Carpeted floor. Centre ceiling light. 1 radiator. Main Bedroom 3.90m x 3.65m Two front facing windows overlooking front garden. Centre ceiling light. 1 radiator. Ensuite 2.85m x 1.20m WHB. WC. Electric shower. Tiled floor. 1 radiator. Centre ceiling light. Bedroom Two 3.30m x 2.95m Window overlooking rear garden. Carpeted floor. 1 radiator. Centre ceiling light. Bedroom Three 3.40m x 2.55m Window overlooking front garden. Carpeted floor. Centre ceiling light. 1 radiator. Bedroom Four 3.55m x 2.50m Has ceiling damage from water leak in attic. Window overlooking rear garden. Centre ceiling light. Carpeted floor. 1 radiator. Bathroom 2.80m x 1.70m WC. WHB. Bath with electric shower over - walls tiled. Window
The local area
The local area
Sold properties in this area
Stay informed with market trends
Local schools and transport

Learn more about what this area has to offer.
School Name | Distance | Pupils | |||
|---|---|---|---|---|---|
| School Name | Sessiaghoneill National School | Distance | 1.3km | Pupils | 190 |
| School Name | St Mary's Stranorlar | Distance | 1.7km | Pupils | 498 |
| School Name | Robertson National School Stranorlar | Distance | 2.6km | Pupils | 90 |
School Name | Distance | Pupils | |||
|---|---|---|---|---|---|
| School Name | Glencovitt National School | Distance | 3.1km | Pupils | 59 |
| School Name | Dooish National School | Distance | 3.1km | Pupils | 190 |
| School Name | Welchtown National School | Distance | 4.6km | Pupils | 47 |
| School Name | Killygordan National School | Distance | 7.4km | Pupils | 21 |
| School Name | Dromore National School | Distance | 7.5km | Pupils | 205 |
| School Name | Drumkeen National School | Distance | 8.2km | Pupils | 109 |
| School Name | Gleneely National School | Distance | 8.2km | Pupils | 48 |
School Name | Distance | Pupils | |||
|---|---|---|---|---|---|
| School Name | Finn Valley College | Distance | 1.8km | Pupils | 424 |
| School Name | St Columbas College | Distance | 1.9km | Pupils | 949 |
| School Name | Deele College | Distance | 15.3km | Pupils | 831 |
School Name | Distance | Pupils | |||
|---|---|---|---|---|---|
| School Name | The Royal And Prior School | Distance | 16.1km | Pupils | 611 |
| School Name | Gairm Scoil Chú Uladh | Distance | 17.4km | Pupils | 96 |
| School Name | Loreto Secondary School, Letterkenny | Distance | 17.4km | Pupils | 944 |
| School Name | St Eunan's College | Distance | 17.5km | Pupils | 1014 |
| School Name | Coláiste Ailigh | Distance | 18.0km | Pupils | 321 |
| School Name | Errigal College | Distance | 18.9km | Pupils | 547 |
| School Name | Abbey Vocational School | Distance | 26.0km | Pupils | 999 |
Type | Distance | Stop | Route | Destination | Provider | ||||||
|---|---|---|---|---|---|---|---|---|---|---|---|
| Type | Bus | Distance | 1.5km | Stop | Ballybofey | Route | 964 | Destination | Rahylin Glebe | Provider | Bus Feda Teoranta |
| Type | Bus | Distance | 1.5km | Stop | Ballybofey | Route | 964 | Destination | Galway Cathedral | Provider | Bus Feda Teoranta |
| Type | Bus | Distance | 1.5km | Stop | Ballybofey | Route | 264 | Destination | Letterkenny | Provider | Tfi Local Link Donegal Sligo Leitrim |
Type | Distance | Stop | Route | Destination | Provider | ||||||
|---|---|---|---|---|---|---|---|---|---|---|---|
| Type | Bus | Distance | 1.5km | Stop | Ballybofey | Route | 487 | Destination | Strabane | Provider | Bus Éireann |
| Type | Bus | Distance | 1.5km | Stop | Ballybofey | Route | 491 | Destination | Ballybofey | Provider | Bus Éireann |
| Type | Bus | Distance | 1.5km | Stop | Ballybofey | Route | 64 | Destination | Donegal | Provider | Bus Éireann |
| Type | Bus | Distance | 1.5km | Stop | Ballybofey | Route | 480 | Destination | Ballybofey | Provider | Bus Éireann |
| Type | Bus | Distance | 1.5km | Stop | Ballybofey | Route | 64 | Destination | Sligo | Provider | Bus Éireann |
| Type | Bus | Distance | 1.5km | Stop | Ballybofey | Route | 290 | Destination | Ballybofey | Provider | Tfi Local Link Donegal Sligo Leitrim |
| Type | Bus | Distance | 1.5km | Stop | Ballybofey | Route | 494 | Destination | Ballybofey | Provider | Bus Éireann |
Your Mortgage and Insurance Tools
Check off the steps to purchase your new home
Use our Buying Checklist to guide you through the whole home-buying journey.
Budget calculator
Calculate how much you can borrow and what you'll need to save
BER Details
BER No: 118151893
Energy Performance Indicator: 198.82 kWh/m2/yr
Ad performance
- Views5,377
- Potential views if upgraded to an Advantage Ad8,765
Similar properties
€145,000
Donegal Road, Ballybofey, Co. Donegal, F93R7935 Bed · 2 Bath · Detached€145,000
Ballinamona, Donegal Road, Ballybofey, Co Donegal, F93 R793, Ballybofey, Co. Donegal, F93R7934 Bed · 2 Bath · Detached€195,000
7 The Park, Blue Cedars, Ballybofey, Ballybofey, Co. Donegal, F93E7N14 Bed · 3 Bath · Semi-D€210,000
3 Townview Heights, Ballybofey, Ballybofey, Co. Donegal, F93T0H74 Bed · 2 Bath · Semi-D
€215,000
86 Lawnsdale, Navenny, Ballybofey, Ballybofey, Co. Donegal, F93Y3C84 Bed · 3 Bath · Detached€280,000
West Gate, Drumboe Lower, Stranorlar, Ballybofey, Co. Donegal, F93AW274 Bed · 3 Bath · Bungalow€320,000
1 Townview Heights, Ballybofey, Ballybofey, Co. Donegal, F93CXN84 Bed · 3 Bath · Detached€325,000
Cappry Lane, Cappry, Ballybofey, Ballybofey, Co. Donegal, F93T1044 Bed · 2 Bath · Bungalow€328,000
12 Aishling Court, Donegal Road, Ballybofey, Ballybofey, Co. Donegal, F93R7W35 Bed · 3 Bath · Detached€399,000
2 Coppinger Heights, Carrickmagrath, Ballybofey, Co. Donegal, F93XFC35 Bed · 4 Bath · Detached€550,000
Admiran, Stranorlar, Stranorlar, Co. Donegal, F93V0CC5 Bed · 3 Bath · Detached€550,000
Admiran, Stranorlar, Lifford, Co. Donegal, F93V0CC5 Bed · 3 Bath · Detached
Daft ID: 16301887

