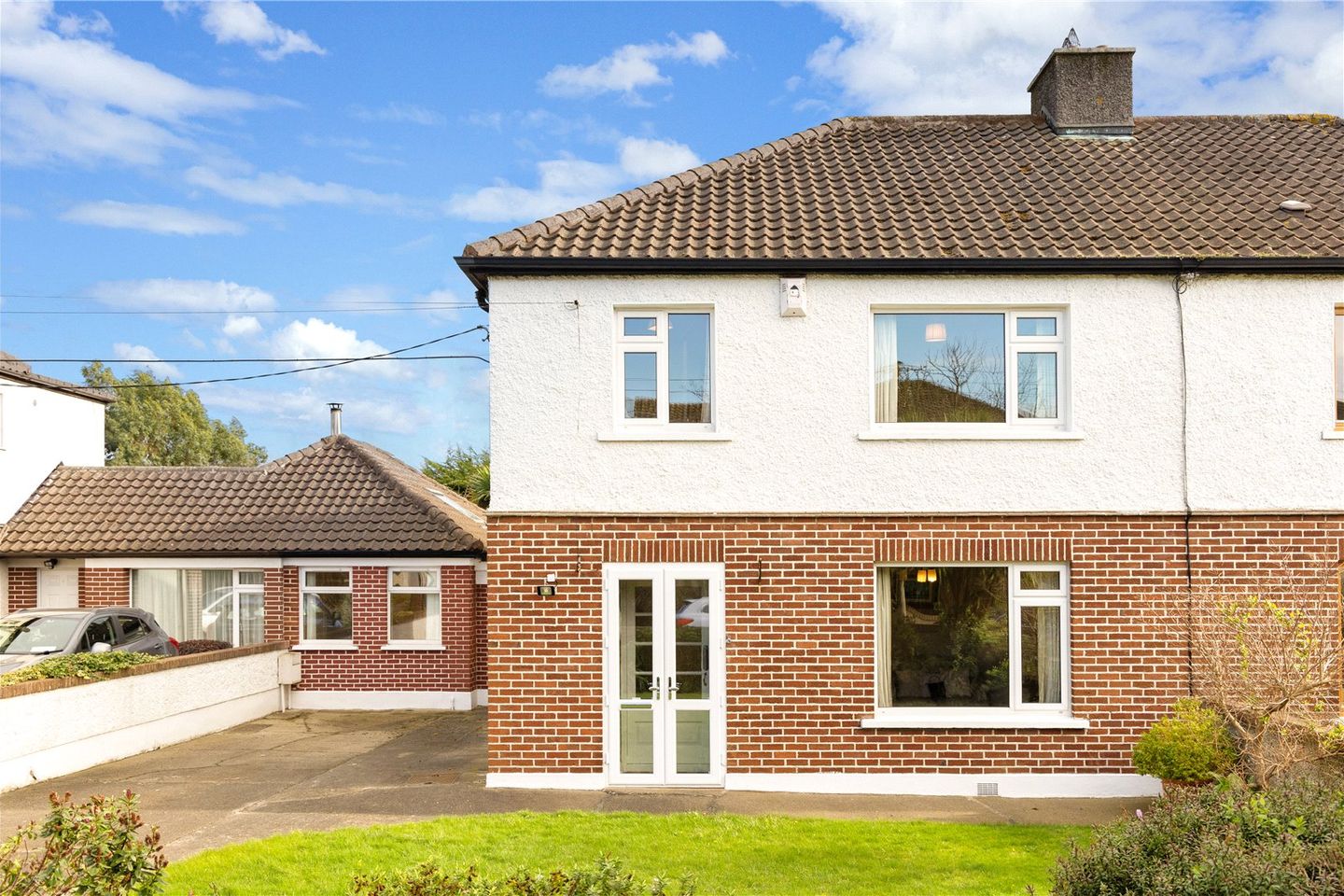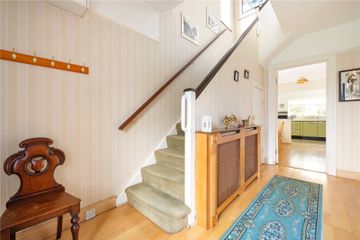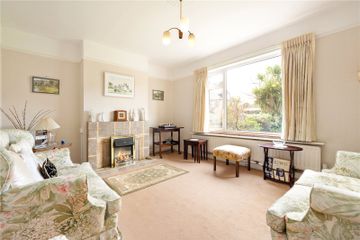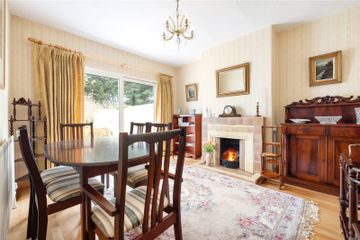


+14

18
12 Dundela Avenue, Glenageary, Co Dublin, A96F2R2
€895,000
SALE AGREED3 Bed
2 Bath
146 m²
Semi-D
Description
- Sale Type: For Sale by Private Treaty
- Overall Floor Area: 146 m²
Welcome to 12 Dundela Avenue in Glenageary, a splendid and spacious family home that offers the perfect blend of comfort, potential, and prime location. Extending over 146 sq m, this property boasts three well-appointed bedrooms with the possibility of adding a fourth on the ground floor, alongside two other reception rooms, a breakfast room, and a sunroom. It's a home that has been lovingly cared for, presenting a warm and inviting atmosphere right from the doorstep. While the interior layout has been meticulously maintained, it also presents a unique opportunity for the new owner to reconfigure and personalize the space to their liking.
Nestled in one of Glenageary's most sought-after locations, the property enjoys the tranquillity of a residential area while being just a stone's throw away from the vibrant life of nearby Dalkey Village. Known for its trendy eateries, charming shops and a lively cultural scene, Dalkey offers an enriching lifestyle. Additionally, the coastal charms of Dun Laoghaire and the picturesque beach of Sandycove is within easy reach, ensuring that leisure and relaxation options are plentiful.
The area is not just about its scenic beauty and lifestyle amenities; it also boasts a wide range of recreational facilities and is well-served by several reputable schools, making it an ideal setting for family life. The convenience of public transport, with bus routes and the DART station nearby, means that Dublin city centre and beyond are easily accessible.
12 Dundela Avenue represents a rare opportunity to own a family home that marries space, charm, and a coveted location. It's a place where you can make lasting memories, whether you choose to enjoy its current layout or customize it to reflect your personal style and needs. This property is not just a house; it's a potential home waiting to be filled with new stories and memories. To explore this beautiful property and discover how it can become the backdrop to your family's future, please get in touch to arrange a viewing. Your dream home awaits......
Porch: Tiled floor.
Reception Hall: Wood floor, understairs storage.
Living Room: Tiled fireplace with inset gas fire.
Dining Room: Wood floor. Tiled fireplace with inset open fire. Sliding door to rear garden.
Kitchen/Breakfast Room:
Kitchen: Range of built in floor and eye level units with worktops over and tiled splash back. Recessed lights. Door to rear lobby and sunroom.
Breakfast Room: Wood floor. Storage cupboard and separate hot press. Fitted gas fire.
Rear Lobby: Door to front.
Sun Room: Tiled floor: Overlooking and with access to the rear garden.
Reception Room/Bedroom 4: Wood floor, recessed lights. Two Velux roof lights. French doors to rear garden.
Bathroom: Fully tiled and recently refurbished with marble tiles floor and walls. Cubicle shower, w.h.b. with vanity unit, w/c, heated towel rail.
A flight of stairs leads to the first-floor bedroom accommodation
Landing: Window on stairs and access to attic.
Master Bedroom: To front. Extensive range of mirror slide wardrobes.
Bedroom 2: Overlooking the rear garden. Built in wardrobes with w.h.b.. Wall mounted electric fire.
Bedroom 3: A large single.
Bathroom: Bath with electric shower over. Pedestal w.h.b.
Separate W/C:
Outside: To the front the driveway provides off-street parking for two to three cars. The rear garden is an outstanding feature, offering great privacy and seclusion and enjoying a sunny south easterly orientation. There is a Sandstone patio for casual ‘al fresco’ dining and a large lawn with lovely plants and shrubs.

Can you buy this property?
Use our calculator to find out your budget including how much you can borrow and how much you need to save
Property Features
- Spacious Family Home In Glenageary, Extending Over 146 Sq M With Three Bedrooms And Potential For A Fourth.
- Features Include Two Reception Rooms, A Breakfast Room, And A Sunroom, With Scope For Personal Reconfiguration.
- Prime Location Near Dalkey Village, Offering Trendy Eateries, Boutiques, And Close To Dun Laoghaire And Sandycove Beaches.
- Surrounded By Recreational Facilities, Reputable Schools, And Convenient Public Transport Links For Easy City Access.
- Represents A Rare Opportunity To Own A Family Home With Space, Charm, And A Coveted Location, Ideal For Making Lasting Memories.
- A Glorious Sunny South Easy Facing Rear Garden
- Gas Fired Central Heating, D/G Windows and Burglar Alarm
Map
Map
Local AreaNEW

Learn more about what this area has to offer.
School Name | Distance | Pupils | |||
|---|---|---|---|---|---|
| School Name | The Harold School | Distance | 780m | Pupils | 662 |
| School Name | St Patrick's National School Dalkey | Distance | 860m | Pupils | 100 |
| School Name | Harold Boys National School Dalkey | Distance | 920m | Pupils | 120 |
School Name | Distance | Pupils | |||
|---|---|---|---|---|---|
| School Name | Loreto Primary School Dalkey | Distance | 990m | Pupils | 307 |
| School Name | Carmona Special National School | Distance | 1.2km | Pupils | 39 |
| School Name | Dalkey School Project | Distance | 1.4km | Pupils | 229 |
| School Name | Glenageary Killiney National School | Distance | 1.4km | Pupils | 225 |
| School Name | St Kevin's National School | Distance | 1.6km | Pupils | 212 |
| School Name | St Joseph's National School | Distance | 1.7km | Pupils | 416 |
| School Name | Dominican Primary School | Distance | 1.9km | Pupils | 193 |
School Name | Distance | Pupils | |||
|---|---|---|---|---|---|
| School Name | Loreto Abbey Secondary School, Dalkey | Distance | 1.1km | Pupils | 732 |
| School Name | Rathdown School | Distance | 1.1km | Pupils | 303 |
| School Name | St Joseph Of Cluny Secondary School | Distance | 1.4km | Pupils | 239 |
School Name | Distance | Pupils | |||
|---|---|---|---|---|---|
| School Name | Holy Child Community School | Distance | 1.5km | Pupils | 263 |
| School Name | Christian Brothers College | Distance | 2.3km | Pupils | 526 |
| School Name | Cabinteely Community School | Distance | 3.0km | Pupils | 545 |
| School Name | Clonkeen College | Distance | 3.1km | Pupils | 617 |
| School Name | Rockford Manor Secondary School | Distance | 3.2km | Pupils | 321 |
| School Name | Holy Child Killiney | Distance | 3.3km | Pupils | 401 |
| School Name | St Laurence College | Distance | 3.8km | Pupils | 273 |
Type | Distance | Stop | Route | Destination | Provider | ||||||
|---|---|---|---|---|---|---|---|---|---|---|---|
| Type | Bus | Distance | 420m | Stop | Elton Park | Route | 59 | Destination | Killiney | Provider | Go-ahead Ireland |
| Type | Bus | Distance | 420m | Stop | Elton Park | Route | 111 | Destination | Dalkey | Provider | Go-ahead Ireland |
| Type | Bus | Distance | 420m | Stop | Elton Park | Route | 7n | Destination | Shankill | Provider | Nitelink, Dublin Bus |
Type | Distance | Stop | Route | Destination | Provider | ||||||
|---|---|---|---|---|---|---|---|---|---|---|---|
| Type | Bus | Distance | 420m | Stop | Elton Park | Route | 7d | Destination | Dalkey | Provider | Dublin Bus |
| Type | Bus | Distance | 420m | Stop | Sandycove Road | Route | 59 | Destination | Dun Laoghaire | Provider | Go-ahead Ireland |
| Type | Bus | Distance | 420m | Stop | Sandycove Road | Route | 7d | Destination | Mountjoy Square | Provider | Dublin Bus |
| Type | Bus | Distance | 420m | Stop | Sandycove Road | Route | 111 | Destination | Brides Glen | Provider | Go-ahead Ireland |
| Type | Bus | Distance | 450m | Stop | Sandycove Road | Route | 59 | Destination | Killiney | Provider | Go-ahead Ireland |
| Type | Bus | Distance | 450m | Stop | Sandycove Road | Route | 111 | Destination | Dalkey | Provider | Go-ahead Ireland |
| Type | Bus | Distance | 450m | Stop | Sandycove Road | Route | 7n | Destination | Shankill | Provider | Nitelink, Dublin Bus |
BER Details

BER No: 117199828
Energy Performance Indicator: 215.03 kWh/m2/yr
Statistics
01/04/2024
Entered/Renewed
4,943
Property Views
Check off the steps to purchase your new home
Use our Buying Checklist to guide you through the whole home-buying journey.

Similar properties
€825,000
35 Thomastown Road, Glenageary, Co. Dublin, A96H0X34 Bed · 3 Bath · Semi-D€825,000
Nutfield, 50 Killiney Road Killiney, Killiney, Co. Dublin, A96CD604 Bed · 2 Bath · Bungalow€845,000
12 Flower Grove, Glenageary, Co Dublin, A96X2X04 Bed · 2 Bath · Semi-D€850,000
9 Avondale Park, Killiney, Co. Dublin, A96FF675 Bed · Detached
€875,000
6 Drumkeen Manor, Rochestown Avenue, Dun Laoghaire, Co. Dublin, A96V2964 Bed · 3 Bath · Detached€895,000
19 Cunningham Drive, Dalkey, Co. Dublin, A96D7733 Bed · 2 Bath · Detached€895,000
Apartment 7, Greythorn Manor, Glenageary, Co. Dublin, A96AP9E3 Bed · 3 Bath · Duplex€895,000
15 Eden Road Upper, Glenageary, Co. Dublin, A96R8X93 Bed · 2 Bath · Detached€895,000
Harbour View, Talbot Lane, Killiney, Co. Dublin, A96PH983 Bed · 2 Bath · Townhouse€895,000
3 Flower Grove, Glenageary, Co. Dublin, A96K5Y64 Bed · 2 Bath · Semi-D€900,000
Kanta, Kanta, 5 Silchester Crescent, Glenageary, Co. Dublin, A96D5K34 Bed · 1 Bath · Detached€925,000
3 Dalkey Park, Dalkey, Co Dublin, A96CK303 Bed · 3 Bath · Semi-D
Daft ID: 15537160
Contact Agent

Edwin Dempsey
SALE AGREEDThinking of selling?
Ask your agent for an Advantage Ad
- • Top of Search Results with Bigger Photos
- • More Buyers
- • Best Price

Home Insurance
Quick quote estimator
