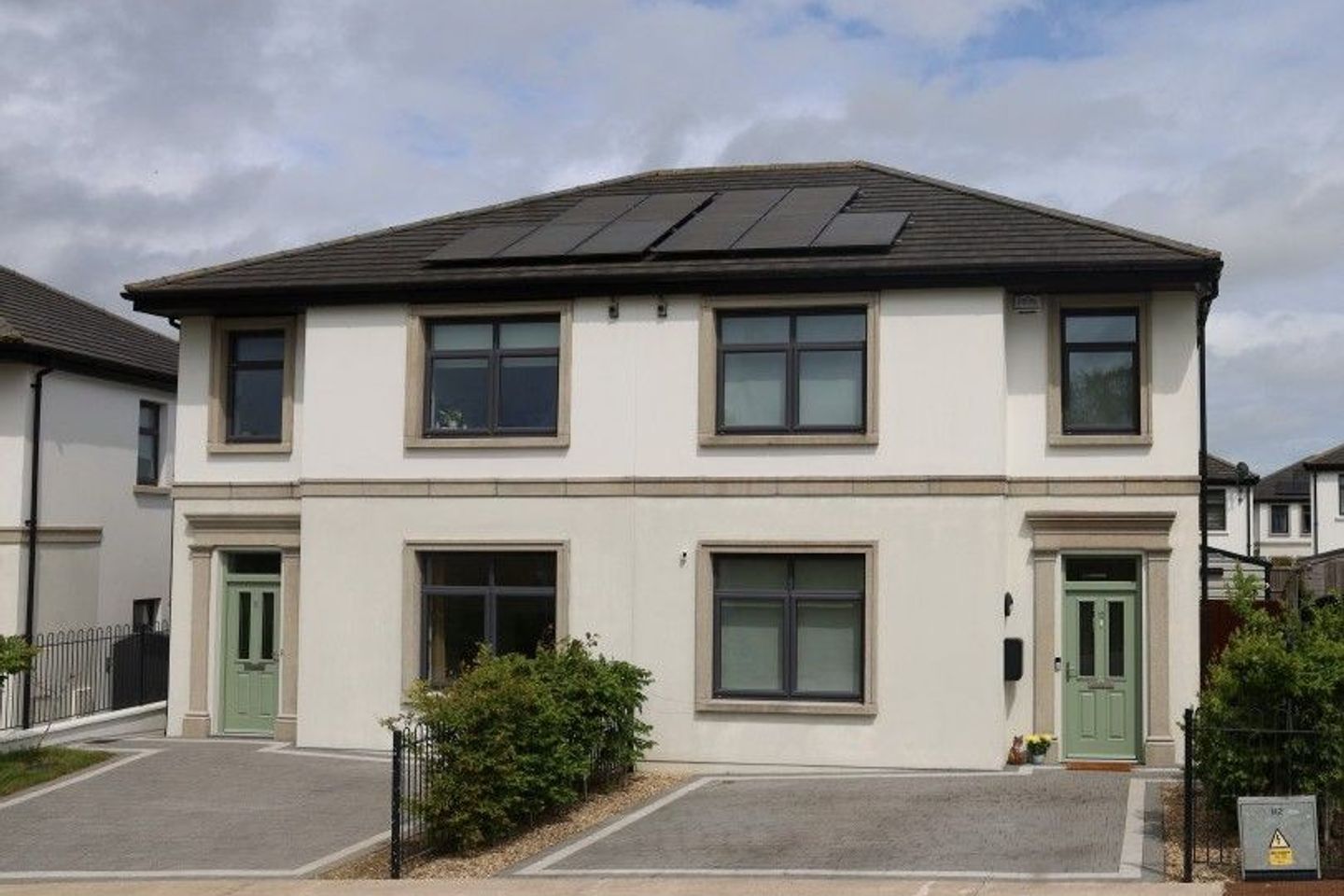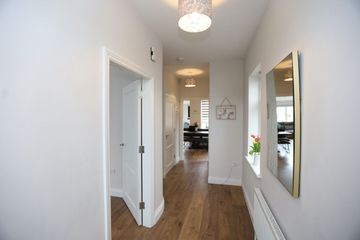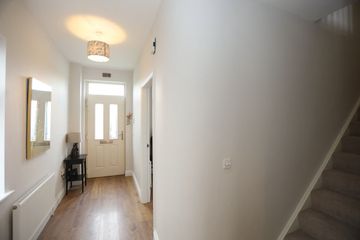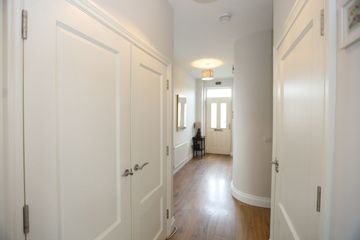



12 Ring Fort Drive, Kinsale Manor, Kinsale, Co. Cork, P17WN34
€555,000
- Price per m²:€4,336
- Estimated Stamp Duty:€5,550
- Selling Type:By Private Treaty
- BER No:112358858
- Energy Performance:56.4 kWh/m2/yr
About this property
Highlights
- Stunning four-bedroom semi-detached home.
- Near Kinsale town centre location.
- Generous accommodation of C. 128sq.m.
- Flawlessly & stylishly presented throughout.
- Excellent turn key condition.
Description
Bowe Property proudly presents 12 Ring Fort Drive, a beautifully appointed four-bedroom semi-detached home located at the highest point of the fully completed Kinsale Manor development. This exceptional property enjoys a natural south-westerly orientation, overlooking a landscaped green area. Stylishly designed and impeccably maintained, the accommodation spans two floors and includes four spacious bedrooms, master en-suite, a family bathroom, a guest WC, a light filled front lounge and a large open-plan kitchen/dining/living area. The heart of the home, this open-plan space is finished to a high standard and leads to a large utility room, with double doors opening onto a private rear patio and low-maintenance AstroTurf garden. High-end finishes and features are evident throughout, including premium kitchen appliances, wooden flooring, ceramic tiling, gas-fired central heating, photovoltaic solar panels and built-in wardrobes. The property also benefits from a gated garden side entrance, a substantial Steeltech insulated garage, and private cobble-lock parking to the front for two cars. Conveniently located within walking distance of Kinsale town centre and its array of amenities, this is a standout family home in one of the town’s most sought after residential areas. Viewings are strictly by prior appointment and come highly recommended. ____________________________________________________________________________________________ Entrance Hall-5.86m x 2.66m Access to front lounge, guest w.c. & kitchen/dining/living room. Stairs to overhead accommodation. Alarm control panel. Dimmable lighting. Double door access to storage area. Window to side. Wooden floor. Radiator. Front Lounge-4.65m x 3.55m Large window to front drive and open green area. Feature dimmable lighting. T.V. point. USB outlets. Wooden floor. Radiator. Guest W.C.-1.51m x 1.48m Fully fitted with w.c. & wash-hand basin with ceramic tiled splashback. Ceramic tiled floor. Kitchen/Dining/Living Room-6.46m x 6.17m Fully fitted with high gloss presses & cupboards. Premium appliances include double electric oven, four ring electric hob with overhead extractor, freestanding fridge/freezer. Solid wood worktop & ceramic tiled splashback. Access to utility room. Double door and single door access to side. Two windows to rear. Solar powered motorised Velux window with built in rain sensor closure coupled with motorised Velux blind. Wooden floor. Feature vaulted ceiling in living area. Feature stone wall. Recessed lighting. Two radiators. Utility Room-2.61m x 2.59m Fully fitted with high gloss presses & cupboards with solid wood worktop. Plumbed for washing services. Wooden floor. Landing-3.88m x 3.02m Access to all bedrooms, family bathroom & airing cupboard. Access to attic via Stira stairs. Dimmable lighting. Wooden floor. Bedroom 2-3.57m x 2.71m Built in robe. Window to rear. T.V. point. Wooden floor. Radiator. Master Bedroom-3.57m x 3.34m Built in robe. Feature remote control Philips hue adjustable lighting. Access to en-suite. Window to rear with feature automated blackout BlocOut blind. Wooden floor. USB outlets. T.V. point. Radiator. En-suite (2.16m x 1.66m ) Fully fitted with w.c., wash hand basin & thermostatically controlled shower with shower screen. Feature vanity unit. Window to side. Ceramic tiled sink & shower surround. Ceramic tiled floor. Heated chrome towel radiator. Family Bathroom-2.15m x 1.70m Fully fitted with w.c., wash hand basin & bath with overhead thermostatically controlled shower. Feature vanity unit. Ceramic tiled shower surround & splashback. Window to side. Heated chrome towel radiator. Bedroom 3-3.52m x 2.86m Built in robe. Window to front drive and open green area. Wooden floor. Telephone & TV point. Radiator. Bedroom 4-3.19m x 1.92m Built in robe. Window to front drive and open green area. Wooden floor. T.V. point. Radiator. Steeltech Garage -5m x 4m Fully insulated. 7ft wall height. Double sockets. LED strip lighting. Terrestrial TV wiring. Services: -Gas fired central heating. -Mains services. -Property is alarmed. -Fibre broadband connected. -Central extraction system.
The local area
The local area
Sold properties in this area
Stay informed with market trends
Local schools and transport

Learn more about what this area has to offer.
School Name | Distance | Pupils | |||
|---|---|---|---|---|---|
| School Name | Scoil Naomh Eltin | Distance | 830m | Pupils | 400 |
| School Name | St Multose National School | Distance | 840m | Pupils | 54 |
| School Name | Gaelscoil Chionn Tsáile | Distance | 920m | Pupils | 145 |
School Name | Distance | Pupils | |||
|---|---|---|---|---|---|
| School Name | Summercove National School | Distance | 1.9km | Pupils | 217 |
| School Name | Belgooly National School | Distance | 4.4km | Pupils | 352 |
| School Name | Dunderrow National School | Distance | 5.0km | Pupils | 181 |
| School Name | Ballinadee National School | Distance | 6.9km | Pupils | 103 |
| School Name | Ballinspittle National School | Distance | 7.1km | Pupils | 184 |
| School Name | Ballyheada National School | Distance | 9.5km | Pupils | 164 |
| School Name | Gurraneasig National School | Distance | 10.6km | Pupils | 59 |
School Name | Distance | Pupils | |||
|---|---|---|---|---|---|
| School Name | Kinsale Community School | Distance | 840m | Pupils | 1498 |
| School Name | Coláiste Na Toirbhirte | Distance | 14.5km | Pupils | 451 |
| School Name | Edmund Rice College | Distance | 14.6km | Pupils | 577 |
School Name | Distance | Pupils | |||
|---|---|---|---|---|---|
| School Name | Carrigaline Community School | Distance | 15.2km | Pupils | 1060 |
| School Name | St. Brogan's College | Distance | 15.3km | Pupils | 861 |
| School Name | Gaelcholáiste Charraig Ui Leighin | Distance | 15.5km | Pupils | 283 |
| School Name | Hamilton High School | Distance | 15.5km | Pupils | 429 |
| School Name | Bandon Grammar School | Distance | 15.6km | Pupils | 717 |
| School Name | Coláiste Muire- Réalt Na Mara | Distance | 18.6km | Pupils | 518 |
| School Name | Coláiste An Spioraid Naoimh | Distance | 19.1km | Pupils | 700 |
Type | Distance | Stop | Route | Destination | Provider | ||||||
|---|---|---|---|---|---|---|---|---|---|---|---|
| Type | Bus | Distance | 220m | Stop | Community Hospital | Route | 255 | Destination | Mtu Bishopstown | Provider | Tfi Local Link Cork |
| Type | Bus | Distance | 220m | Stop | Community Hospital | Route | 253c | Destination | Town Shuttle | Provider | Tfi Local Link Cork |
| Type | Bus | Distance | 220m | Stop | Community Hospital | Route | 255 | Destination | Kinsale | Provider | Tfi Local Link Cork |
Type | Distance | Stop | Route | Destination | Provider | ||||||
|---|---|---|---|---|---|---|---|---|---|---|---|
| Type | Bus | Distance | 220m | Stop | Community Hospital | Route | 255 | Destination | Cork University Hospital | Provider | Tfi Local Link Cork |
| Type | Bus | Distance | 490m | Stop | Kinsale College | Route | 254 | Destination | Kinsale | Provider | Tfi Local Link Cork |
| Type | Bus | Distance | 490m | Stop | Kinsale College | Route | 253c | Destination | Town Shuttle | Provider | Tfi Local Link Cork |
| Type | Bus | Distance | 490m | Stop | Kinsale College | Route | 255 | Destination | Kinsale | Provider | Tfi Local Link Cork |
| Type | Bus | Distance | 490m | Stop | Kinsale College | Route | 253 | Destination | Clonakilty | Provider | Tfi Local Link Cork |
| Type | Bus | Distance | 500m | Stop | Kinsale Quarter | Route | 253c | Destination | Town Shuttle | Provider | Tfi Local Link Cork |
| Type | Bus | Distance | 500m | Stop | Kinsale College | Route | 254 | Destination | Bandon | Provider | Tfi Local Link Cork |
Your Mortgage and Insurance Tools
Check off the steps to purchase your new home
Use our Buying Checklist to guide you through the whole home-buying journey.
Budget calculator
Calculate how much you can borrow and what you'll need to save
BER Details
BER No: 112358858
Energy Performance Indicator: 56.4 kWh/m2/yr
Statistics
- 15/10/2025Entered
- 9,433Property Views
- 15,376
Potential views if upgraded to a Daft Advantage Ad
Learn How
Similar properties
€595,000
2 Rectory Court, Rampart Lane, Kinsale, Co. Cork, P17P2204 Bed · 3 Bath · Townhouse€695,000
Mansfield Land, Kinsale, Kinsale, Co. Cork, P17HV224 Bed · 3 Bath · Detached€700,000
Ashgrove, Bandon Road, Kinsale, Co. Cork, P17RY626 Bed · 6 Bath · Bungalow€750,000
Troopers Court, Barrack Hill, Kinsale, Co Cork, P17EV294 Bed · 3 Bath · Detached
€775,000
Millwater House, Ballinacurra, Kinsale, Co. Cork, P17TW244 Bed · 4 Bath · Detached€780,000
Cedarwood, Featherbed Lane, Kinsale, Co. Cork, P17VN324 Bed · 3 Bath · Detached€795,000
5 Cluain Mara, Farm Lane, Kinsale, Co. Cork, P17X7594 Bed · 3 Bath · Detached€950,000
7 Mansfield Park, Kinsale, Kinsale, Co. Cork, P17A2764 Bed · 5 Bath · Detached€975,000
1 Ardcarrig, Kinsale, Co. Cork, P17FK464 Bed · 4 Bath · Detached€1,190,000
Wylde, Summercove, Kinsale, Co. Cork, P17T9984 Bed · 2 Bath · Detached€1,275,000
House Type A2, Watersland, Watersland , Kinsale, Co. Cork5 Bed · 3 Bath · Detached€1,275,000
Type A2, Watersland, P17EW895 Bed · 3 Bath · Detached
Daft ID: 16161675

