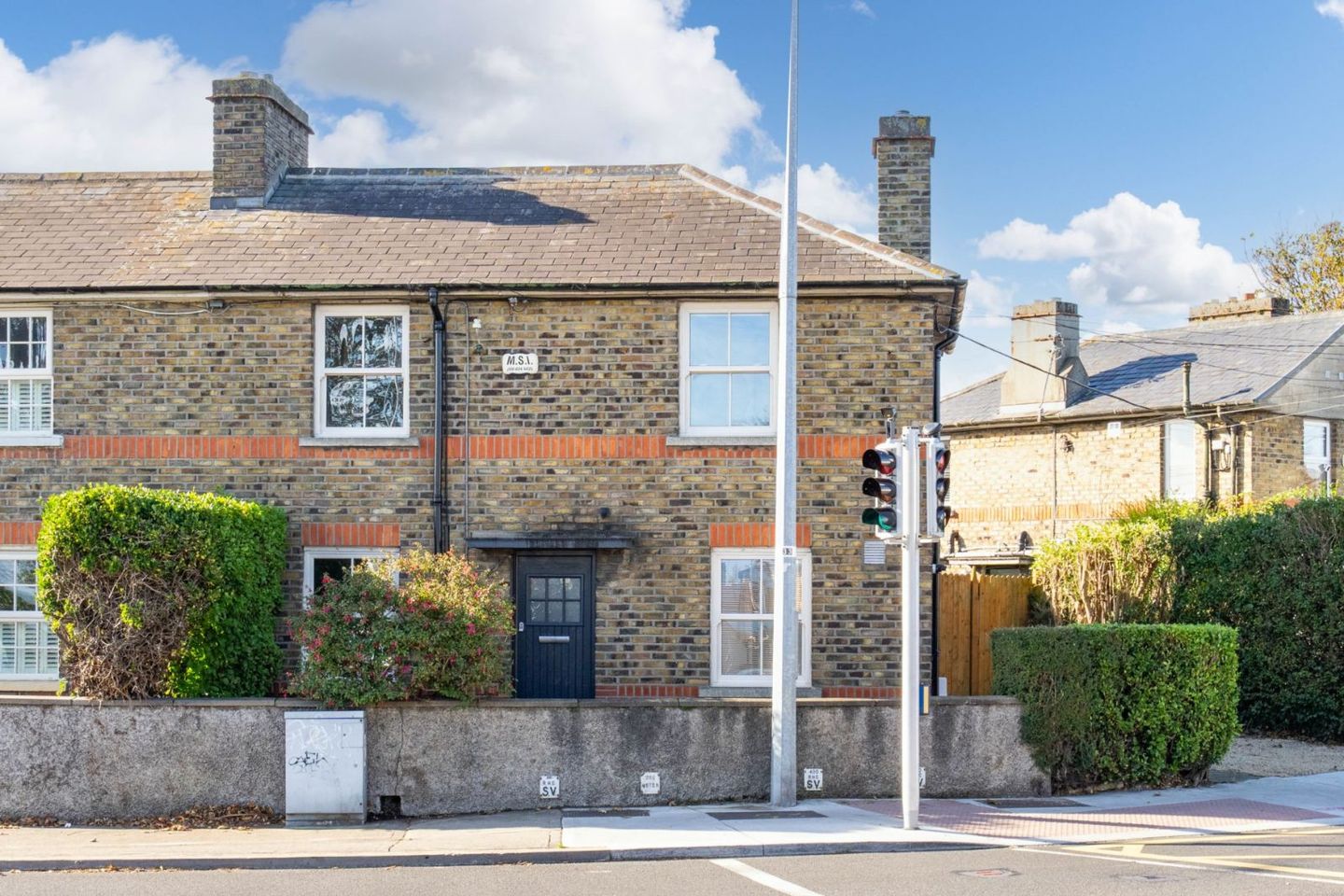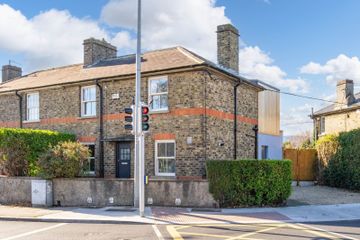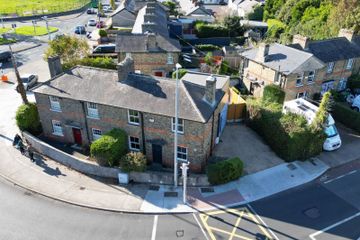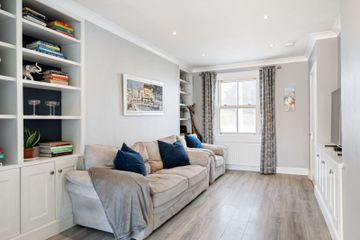



13 Sallynoggin Villas, Glenageary Road Upper, Sallynoggin, Co. Dublin, A96VP22
€650,000
- Price per m²:€5,752
- Estimated Stamp Duty:€6,500
- Selling Type:By Private Treaty
- BER No:104751953
- Energy Performance:147.49 kWh/m2/yr
About this property
Highlights
- Excellent transport links [Bus, Dart, N11 & M50]
- Eligible for ‘Green’ mortgage with B3 Ber
- Attractive double fronted semi-detached house
- Two storey extension to the rear
- Views of the sea and Killiney Hill and Dublin mountains from upstairs.
Description
Behind its charming double-fronted façade, 13 Sallynoggin Villas reveals a beautifully presented home that perfectly balances period character with modern design. Thoughtfully extended and upgraded throughout, this attractive semi-detached house offers bright, flexible accommodation ideal for modern family living. The spacious kitchen and dining area is open to the family room and forms the heart of the home — a contemporary open-plan space with dual sliding doors opening to a sunny south-west facing garden, perfect for entertaining or relaxing outdoors. A separate utility room and guest bathroom add everyday convenience, while a second reception room to the front offers flexibility as a fourth bedroom, playroom or home office. Upstairs, the bedrooms are warm and inviting, featuring original floorboards, fitted wardrobes and wonderful views of Dublin Bay, Killiney Hill and the Dublin Mountains. A Modern bathroom and thoughtful finishes throughout complete a home that blends timeless style with everyday comfort. Outside, there’s off-street parking to the front and a low-maintenance garden that enjoys sunshine long into the evening. Ideally located within walking distance of Dún Laoghaire, Glasthule and Monkstown, the home is surrounded by an abundance of amenities including cafés, gyms, pubs and supermarkets, with excellent bus, DART and road links right on the doorstep. Stylish, spacious and full of character, Sallynoggin Villas is a delightful home that offers the perfect combination of charm and style in a location of the upmost convenience. Accommodation Reception Hall With alarm panel Family Room To the right, with laminate flooring, fitted shelving and cabinetry and recessed LED lighting open to Kitchen/Diner Kitchen Diner A modern bright and spacious room overlooking the rear garden with Dual sliding doors. Fitted kitchen with island/breakfast bar. Utility Room With additional counterspace and storage. Plumbed for washing machine. Bathroom Fully tiled with w.c., w.h.b. and corner shower. Sitting Room / Bedroom (4) To the front with fitted shelving. Could suit as a 4th bedroom if required. Landing With original flooring and attic access. Bedroom (1) Double room, front to back with floor to ceiling fitted wardrobes, shelving and feature mirror. Views of Dublin Bay and Killiney Hill to the front and the Dublin mountains to the rear. Original floorboards. Bedroom (2) Double room to the rear. Bathroom With marble effect tiling, bath with overhead shower, w.h.b. with cabinet below and w.c. Bedroom (3) A spacious single room to the front with sea views, wall panelling and feature fireplace.
The local area
The local area
Sold properties in this area
Stay informed with market trends
Local schools and transport

Learn more about what this area has to offer.
School Name | Distance | Pupils | |||
|---|---|---|---|---|---|
| School Name | Carmona Special National School | Distance | 160m | Pupils | 37 |
| School Name | St Kevin's National School | Distance | 430m | Pupils | 213 |
| School Name | Dalkey School Project | Distance | 640m | Pupils | 224 |
School Name | Distance | Pupils | |||
|---|---|---|---|---|---|
| School Name | St Joseph's National School | Distance | 760m | Pupils | 392 |
| School Name | Monkstown Etns | Distance | 950m | Pupils | 427 |
| School Name | The Harold School | Distance | 960m | Pupils | 649 |
| School Name | National Rehabilitation Hospital | Distance | 1.2km | Pupils | 10 |
| School Name | Dominican Primary School | Distance | 1.3km | Pupils | 194 |
| School Name | Holy Family School | Distance | 1.4km | Pupils | 153 |
| School Name | Dún Laoghaire Etns | Distance | 1.5km | Pupils | 177 |
School Name | Distance | Pupils | |||
|---|---|---|---|---|---|
| School Name | Holy Child Community School | Distance | 470m | Pupils | 275 |
| School Name | Rathdown School | Distance | 600m | Pupils | 349 |
| School Name | Christian Brothers College | Distance | 1.3km | Pupils | 564 |
School Name | Distance | Pupils | |||
|---|---|---|---|---|---|
| School Name | St Joseph Of Cluny Secondary School | Distance | 1.4km | Pupils | 256 |
| School Name | Clonkeen College | Distance | 1.8km | Pupils | 630 |
| School Name | Rockford Manor Secondary School | Distance | 1.9km | Pupils | 285 |
| School Name | Cabinteely Community School | Distance | 2.1km | Pupils | 517 |
| School Name | Loreto Abbey Secondary School, Dalkey | Distance | 2.4km | Pupils | 742 |
| School Name | Newpark Comprehensive School | Distance | 2.7km | Pupils | 849 |
| School Name | Loreto College Foxrock | Distance | 2.8km | Pupils | 637 |
Type | Distance | Stop | Route | Destination | Provider | ||||||
|---|---|---|---|---|---|---|---|---|---|---|---|
| Type | Bus | Distance | 100m | Stop | Greythorn Park | Route | 111 | Destination | Brides Glen Luas | Provider | Go-ahead Ireland |
| Type | Bus | Distance | 110m | Stop | Sallynoggin Road | Route | 45b | Destination | Kilmacanogue | Provider | Go-ahead Ireland |
| Type | Bus | Distance | 110m | Stop | Sallynoggin Road | Route | 7a | Destination | Loughlinstown Pk | Provider | Dublin Bus |
Type | Distance | Stop | Route | Destination | Provider | ||||||
|---|---|---|---|---|---|---|---|---|---|---|---|
| Type | Bus | Distance | 110m | Stop | Sallynoggin Road | Route | 111 | Destination | Brides Glen Luas | Provider | Go-ahead Ireland |
| Type | Bus | Distance | 110m | Stop | Sallynoggin Road | Route | 45a | Destination | Kilmacanogue | Provider | Go-ahead Ireland |
| Type | Bus | Distance | 110m | Stop | Sallynoggin Road | Route | 7n | Destination | Woodbrook College | Provider | Nitelink, Dublin Bus |
| Type | Bus | Distance | 130m | Stop | Glenageary Avenue | Route | 7 | Destination | Parnell Square | Provider | Dublin Bus |
| Type | Bus | Distance | 130m | Stop | Glenageary Avenue | Route | 7 | Destination | Mountjoy Square | Provider | Dublin Bus |
| Type | Bus | Distance | 160m | Stop | St Kevin's Villas | Route | 111 | Destination | Dun Laoghaire | Provider | Go-ahead Ireland |
| Type | Bus | Distance | 160m | Stop | St Kevin's Villas | Route | 111 | Destination | Dalkey | Provider | Go-ahead Ireland |
Your Mortgage and Insurance Tools
Check off the steps to purchase your new home
Use our Buying Checklist to guide you through the whole home-buying journey.
Budget calculator
Calculate how much you can borrow and what you'll need to save
BER Details
BER No: 104751953
Energy Performance Indicator: 147.49 kWh/m2/yr
Ad performance
- 30/10/2025Entered
- 7,328Property Views
- 11,945
Potential views if upgraded to a Daft Advantage Ad
Learn How
Similar properties
€595,000
37 Birch Grove, Kill Avenue, Monkstown, Co. Dublin, A96K0964 Bed · 2 Bath · Semi-D€595,000
17 Cabinteely Crescent, Cabinteely, Dublin 18, D18XK224 Bed · 1 Bath · Detached€695,000
5 Hillview Drive, Dun Laoghaire, Co Dublin, A96E8P55 Bed · 3 Bath · Semi-D€765,000
12 Thomastown Road, Killiney, Co. Dublin, A96K3K74 Bed · 2 Bath · Semi-D
€800,000
50 Watson Avenue, Killiney, Co Dublin, A96VE084 Bed · 2 Bath · Semi-D€824,950
22 Watson Avenue, Killiney, Killiney, Co. Dublin, A96E3644 Bed · 3 Bath · Semi-D€825,000
7 Monaloe Drive, Blackrock, Co Dublin, A94A3Y74 Bed · 2 Bath · Semi-D€895,000
191 Rochestown Avenue, Dun Laoghaire, Co. Dublin, A96V0464 Bed · 2 Bath · Semi-D€895,000
5 Auburn Green, Glenageary, Co Dublin, A96FK2K4 Bed · 4 Bath · Semi-D€895,000
96 Arnold Park, Glenageary, Co Dublin, A96R9W74 Bed · 2 Bath · Semi-D€925,000
4 Bedroom End Of Terrace House, Kylemore, 4 Bedroom End Of Terrace House, 13 Kylemore Wood, Kylemore, Church Road, Killiney, Co. Dublin4 Bed · 3 Bath · End of Terrace€925,000
178 Rochestown Avenue, Dun Laoghaire, Co Dublin, A96PW814 Bed · 2 Bath · Detached
Daft ID: 16334012

