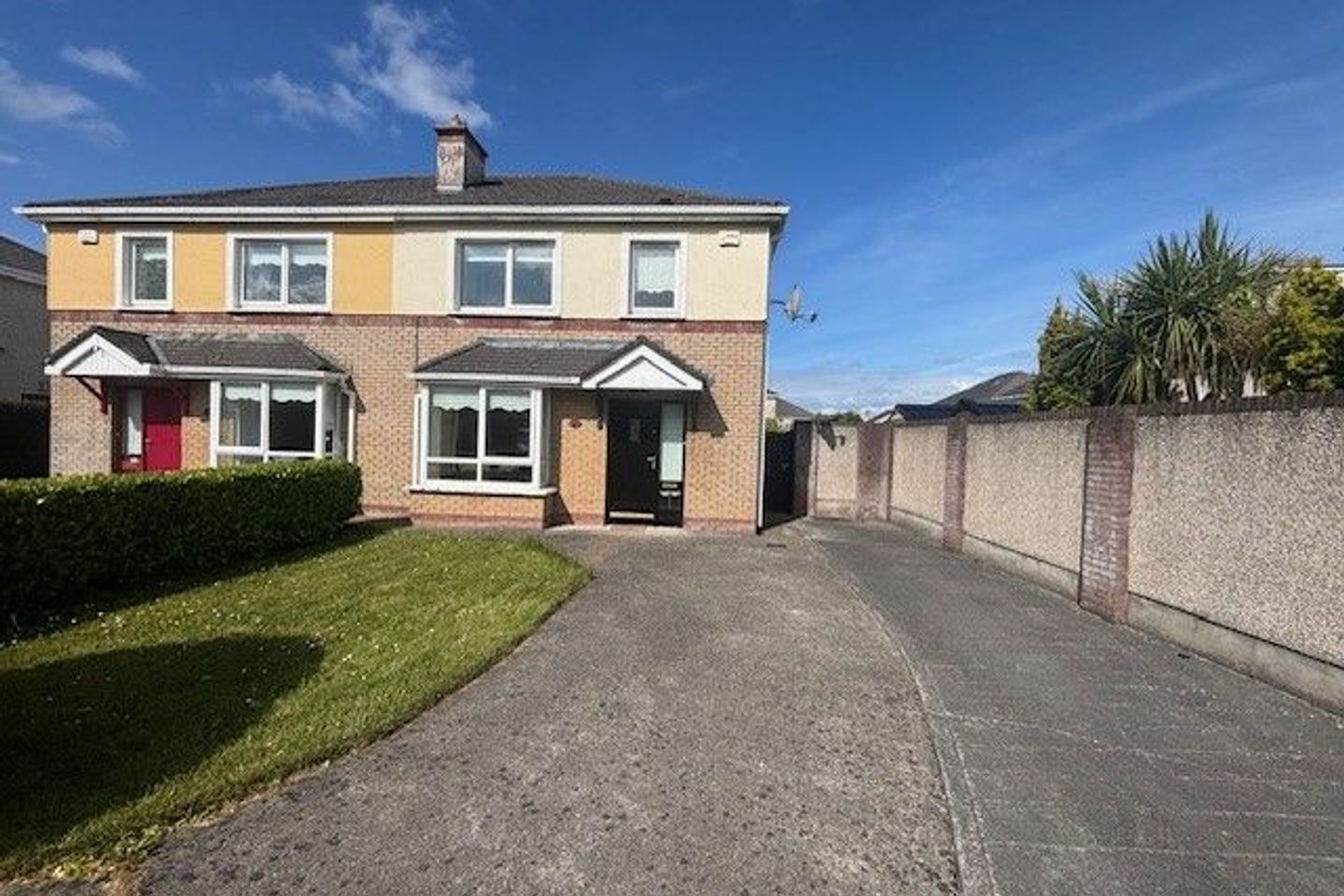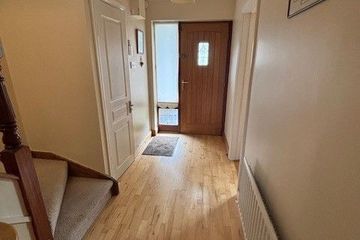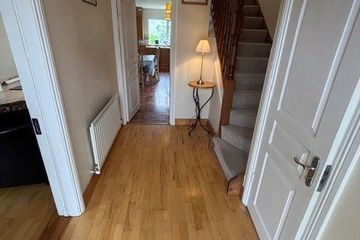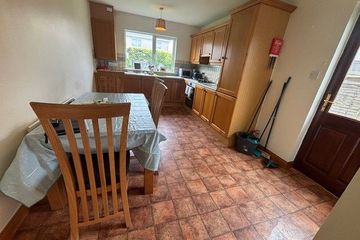



13 The Crescent, Grange Manor, Lucan, Co. Dublin, K78XK12
€475,000
- Price per m²:€4,398
- Estimated Stamp Duty:€4,750
- Selling Type:By Private Treaty
About this property
Description
SMITHCURLEY estate agents: Excellent opportunity to acquire one of the largest three bedroom house types in Lucan. These properties rarely come on the market and this superb family home has it all, presented in good condition with extra-large front garden, side garden and large rear garden. Situated in a small private cul de sac in this highly sought after development Grange Manor in Esker Parish is a must for a potential purchaser seeking a top-quality family home. This corner house has two receptions rooms plus utility plus boasts excellent opportunity to extend the property further subject to planning permission and is also adjacent to open green space. Prime location close to a host of amenities including shops, schools, sports and leisure facilities. Supervalu and Liffey Valley shopping centres are also close by. Public transport is excellent within the area to and from the City Centre via the train and Dublin Bus. The M50 is a short hop away also allowing easy access to all major routeways. This larger than average family home briefly comprises of hallway, lounge, diningroom, kitchen/breakfast room, guest w.c, utility room, three double bedrooms, master ensuite and bathroom. Outside are lovely, landscaped front, side and rear gardens with off road parking for 3/4 cars. Special Features Spacious Accommodation c.108 sqm Large corner house Extra large front, side and rear gardens Larger than average three bedroomed family home Excellent potential to extend the property subject to planning permission Gas fired radiator central heating Double glazed windows Esker Parish Highly sought after development Cul de sac location Viewing is a must BER C2 ACCOMMODATION Hallway: Semi solid flooring, coving. Guest w.c: W.c, w.h.b, part tiled walls. Livingroom: 16’1’’ x 12’5’’ (4.92m x 3.81m) Feature fireplace with timber surround and gas fire inset, semi solid flooring, coving, bay window, double doors to: Diningroom: 11’7’’ x 9’9’’ (3.58m x 3.02m) Semi solid flooring, coving, sliding patio door to rear. Kitchen/breakfast room: 22’3’’ x 9’9’’ (6.81m x 3.04m) Excellent range of wall and floor units, gas hob, oven, extractor fan, integrated dishwasher and fridge/freezer, part wall tiling, door to side passageway. Utility: Worktop counter, plumbed for washing machine, part wall tiling. First floor Landing: Hot press, shelving. Bedroom 1: 12’0’’ x 11’0’’ (3.67m x 3.38m) Built in double wardrobes, varnished tongue and groove flooring. Ensuite: W.c, w.h.b, shower unit, part wall and floor tiling. Bedroom 2: 12’5’’ x 11’9’’ (3.81m x 3.63m) Built in wardrobes with overhead storage, varnish tongue and groove flooring, shelving. Bedroom 3: 9’7’’ x 9’4’’ (2.98m x 2.88m) Built in wardrobes, varnished tongue and groove flooring. Bathroom: W.c, w.h.b, bath with telephone shower and Mira Elite shower, part wall and floor tiling, shaving light. Front garden: Lovely landscaped garden. Rear garden: Mostly in grass, mature shrubs. Asking price: €475,000 to include flooring, blinds, light fittings, oven, hob and extractor fan. Viewing by appointment only contact 01-6249131 Messer’s. SmithCurley Estate Agents for themselves and for the vendors or lessors of the property whose agents they are, give notice that, the particulars are set out as a general outline for the guidance of intending purchasers or lessees, and do not constitute part of, an offer or contract. All descriptions, dimensions, references to condition and necessary permissions for use and occupation, other details are given in good faith and are believed to be correct, but any intending purchasers or tenants should not rely on them as statements or representations of fact but must satisfy themselves by inspection or otherwise as to the correctness of each of them. No person in the employment of SmithCurley has any authority to make or give representation or warranty whatever in relation to this development.
The local area
The local area
Sold properties in this area
Stay informed with market trends
Local schools and transport
Learn more about what this area has to offer.
School Name | Distance | Pupils | |||
|---|---|---|---|---|---|
| School Name | Griffeen Valley Educate Together | Distance | 770m | Pupils | 480 |
| School Name | Lucan East Etns | Distance | 830m | Pupils | 427 |
| School Name | St Thomas Jns | Distance | 1.0km | Pupils | 568 |
School Name | Distance | Pupils | |||
|---|---|---|---|---|---|
| School Name | Adamstown Castle Educate Together National School | Distance | 1.1km | Pupils | 432 |
| School Name | Esker Educate Together National School | Distance | 1.1km | Pupils | 391 |
| School Name | Scoil Áine Naofa | Distance | 1.1km | Pupils | 617 |
| School Name | Gaelscoil Eiscir Riada | Distance | 1.1km | Pupils | 381 |
| School Name | St. John The Evangelist National School | Distance | 1.1km | Pupils | 418 |
| School Name | Gaelscoil Naomh Pádraig | Distance | 1.4km | Pupils | 378 |
| School Name | Lucan Community National School | Distance | 1.6km | Pupils | 383 |
School Name | Distance | Pupils | |||
|---|---|---|---|---|---|
| School Name | Lucan Community College | Distance | 940m | Pupils | 966 |
| School Name | Adamstown Community College | Distance | 1.2km | Pupils | 980 |
| School Name | Coláiste Cois Life | Distance | 1.3km | Pupils | 620 |
School Name | Distance | Pupils | |||
|---|---|---|---|---|---|
| School Name | Griffeen Community College | Distance | 1.3km | Pupils | 537 |
| School Name | Kishoge Community College | Distance | 1.3km | Pupils | 925 |
| School Name | St Joseph's College | Distance | 2.1km | Pupils | 937 |
| School Name | Coláiste Phádraig Cbs | Distance | 2.1km | Pupils | 704 |
| School Name | Deansrath Community College | Distance | 2.4km | Pupils | 425 |
| School Name | St. Kevin's Community College | Distance | 3.0km | Pupils | 488 |
| School Name | Collinstown Park Community College | Distance | 3.3km | Pupils | 615 |
Type | Distance | Stop | Route | Destination | Provider | ||||||
|---|---|---|---|---|---|---|---|---|---|---|---|
| Type | Bus | Distance | 140m | Stop | Griffeen Avenue | Route | C2 | Destination | Sandymount | Provider | Dublin Bus |
| Type | Bus | Distance | 140m | Stop | Griffeen Avenue | Route | L53 | Destination | Liffey Valley Sc | Provider | Dublin Bus |
| Type | Bus | Distance | 180m | Stop | Johnsbridge Avenue | Route | C2 | Destination | Adamstown Station | Provider | Dublin Bus |
Type | Distance | Stop | Route | Destination | Provider | ||||||
|---|---|---|---|---|---|---|---|---|---|---|---|
| Type | Bus | Distance | 180m | Stop | Johnsbridge Avenue | Route | L53 | Destination | Adamstown Station | Provider | Dublin Bus |
| Type | Bus | Distance | 270m | Stop | Haydens Park | Route | C2 | Destination | Adamstown Station | Provider | Dublin Bus |
| Type | Bus | Distance | 270m | Stop | Haydens Park | Route | L53 | Destination | Adamstown Station | Provider | Dublin Bus |
| Type | Bus | Distance | 380m | Stop | Haydens Lane | Route | C2 | Destination | Sandymount | Provider | Dublin Bus |
| Type | Bus | Distance | 380m | Stop | Haydens Lane | Route | L53 | Destination | Liffey Valley Sc | Provider | Dublin Bus |
| Type | Bus | Distance | 430m | Stop | Haydens Lane | Route | L53 | Destination | Adamstown Station | Provider | Dublin Bus |
| Type | Bus | Distance | 430m | Stop | Haydens Lane | Route | C2 | Destination | Adamstown Station | Provider | Dublin Bus |
Your Mortgage and Insurance Tools
Check off the steps to purchase your new home
Use our Buying Checklist to guide you through the whole home-buying journey.
Budget calculator
Calculate how much you can borrow and what you'll need to save
BER Details
Statistics
- 11/08/2025Entered
- 3,248Property Views
- 5,294
Potential views if upgraded to a Daft Advantage Ad
Learn How
Similar properties
€430,000
17 Larkfield Place, Lucan, Lucan, Co. Dublin, K78FH703 Bed · 2 Bath · End of Terrace€430,000
2 Liffey Crescent, Liffey Valley Park, Lucan, Co. Dublin, K78X6583 Bed · 3 Bath · Semi-D€435,000
14 Annfield Court, Dublin 15, Carpenterstown, Dublin 15, D15C4A63 Bed · 2 Bath · Duplex€435,000
Glenbride, 88 Cappaghmore, Clondalkin, Dublin 22, D22A6P54 Bed · 2 Bath · Semi-D
€435,000
5 Barnwell Crescent, Hansfield, D15 DH9A, Dublin 15, Hansfield3 Bed · 2 Bath · Terrace€435,000
42 Abbeywood Avenue, Lucan, Co. Dublin3 Bed · 3 Bath · Semi-D€439,000
7 Oldbridge Walk, Lucan, Co. Dublin, K78D7353 Bed · 3 Bath · Semi-D€440,000
160 The Village, Porterstown Road, Clonsilla, Dublin 15, D15E8YV3 Bed · 3 Bath · Semi-D€445,000
12 Castlegate Crescent, Adamstown Castle, Adamstown, Co. Dublin, K78DH313 Bed · 3 Bath · Terrace€445,000
23 Earlsfort Vale, Lucan, Lucan, Co. Dublin, K78E7713 Bed · 2 Bath · Semi-D€445,000
1 Beech Row, D22 FC894 Bed · 2 Bath · Semi-D€445,000
2 Castlegate Drive3 Bed · 3 Bath · End of Terrace
Daft ID: 16175813


