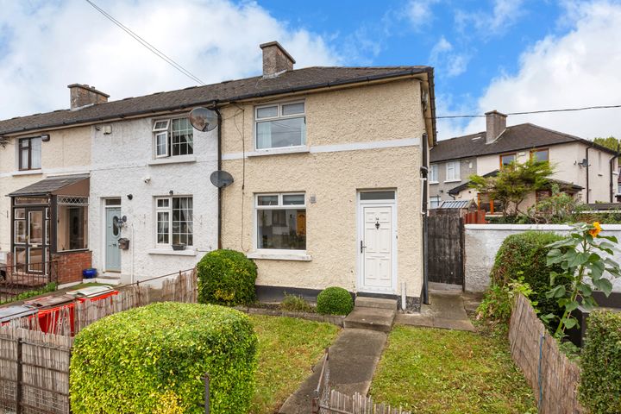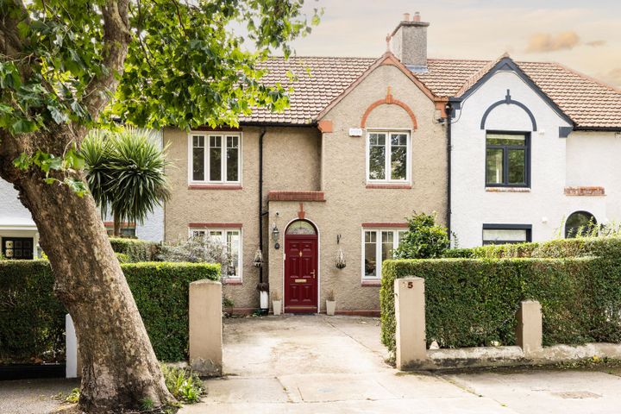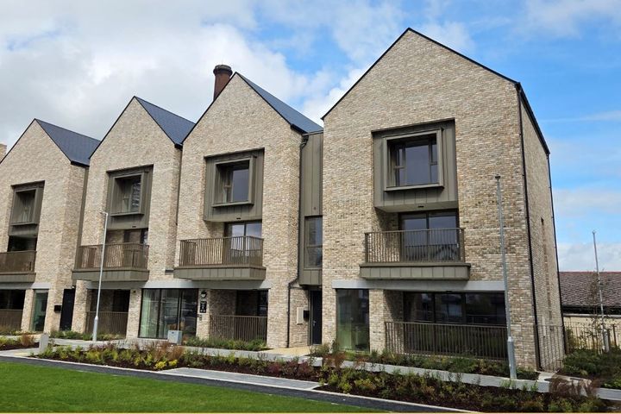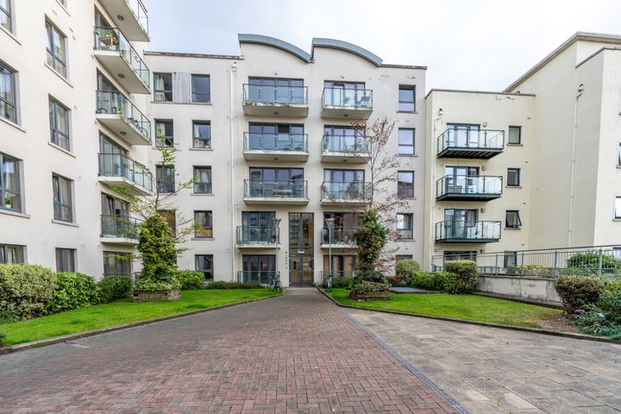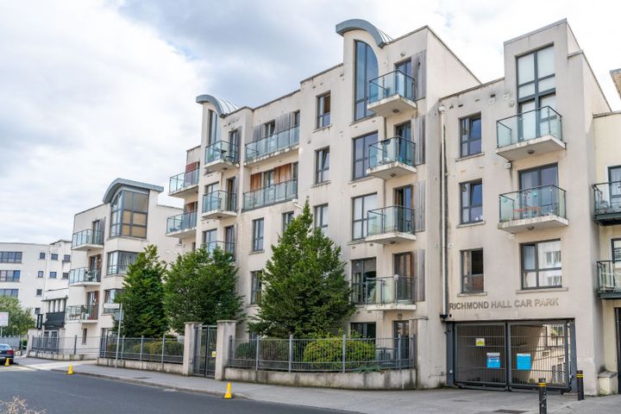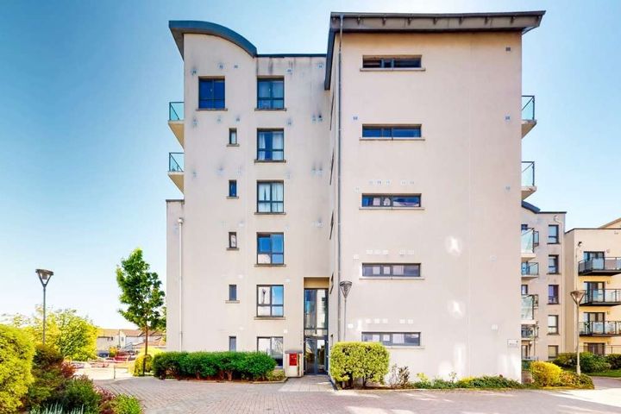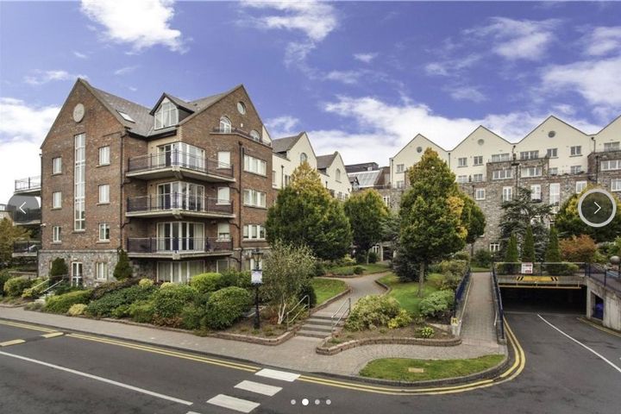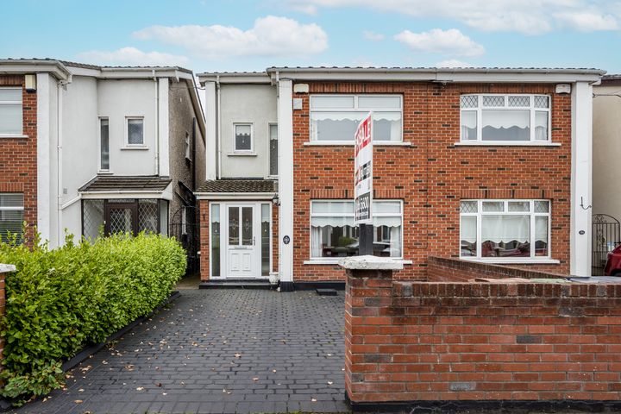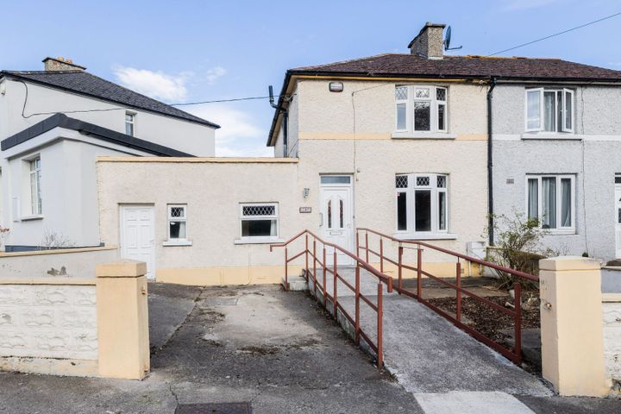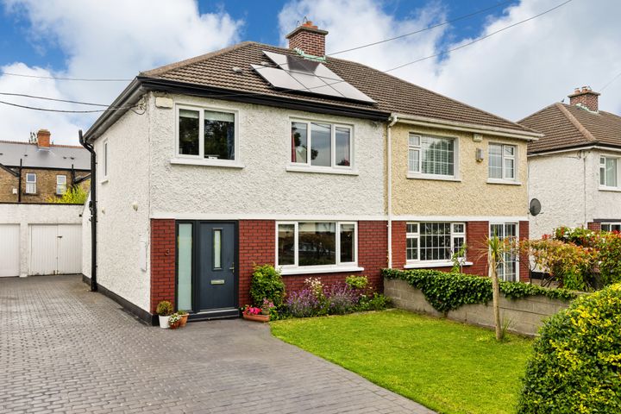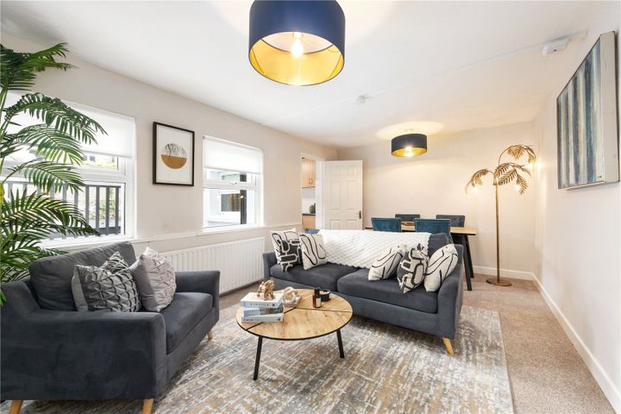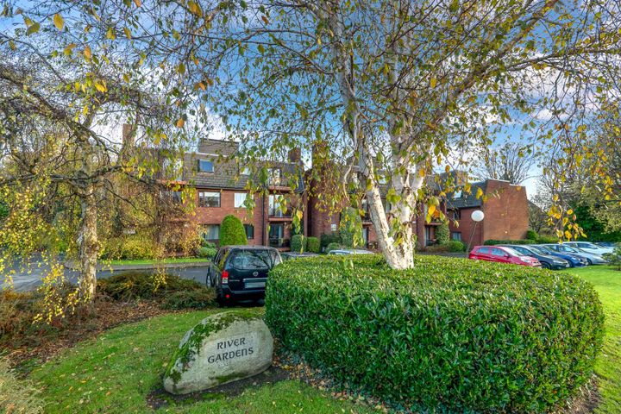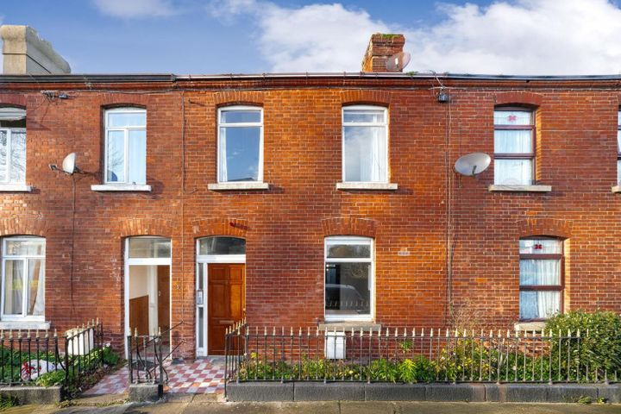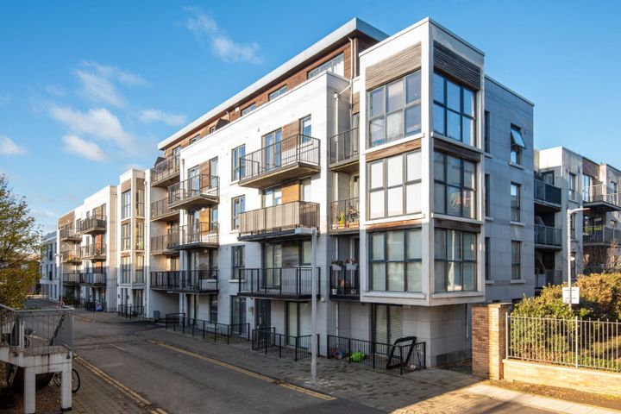66 Properties for Sale in Drumcondra, Dublin
Linda O Brien
Grimes
16 Hardiman Road, Drumcondra, Drumcondra, Dublin 9, D09HX96
3 Bed2 Bath74 m²End of TerraceAdvantageRonan Crinion MIPAV
MoveHome Estate & Letting Agent
55 Griffith Avenue, Dublin 9, Drumcondra, Dublin 9, D09X9E2
3 Bed2 Bath100 m²TerraceAdvantageAddison Lodge
Addison Lodge , Glasnevin, Dublin 11
Outstanding location
Nikita Doyle
Daneswell Place, Glasnevin, Dublin 9, Glasnevin, Dublin 11
Gavin Lynch
Daneswell Place, Glasnevin, Dublin 11
"Only 1 remaining" - Brand New 3 bed Townhouses For Sale in Glasnevin
Marketing Department
VR Property Management Limited
Apartment 29, Block 2, Richmond Hall, Richmond Road, Fairview, Dublin 3, D03XP40
2 Bed2 Bath73 m²ApartmentOpen viewing 16 Dec 11:30Viewing AdvisedAdvantageMarketing Department
VR Property Management Limited
Apartment 88, Block 5, Richmond Hall, Ballybough, Dublin 3, D03YV20
2 Bed2 Bath70 m²ApartmentOpen viewing 16 Dec 12:00Viewing AdvisedAdvantageTeam Richard Todd
www.lwk.ie
Apartment 67, Block 4, Richmond Hall, Drumcondra, Dublin 3, D03YY32
2 Bed2 BathApartmentViewing AdvisedAdvantageEoin O'Toole
HJ Byrne Estate Agents
Apartment 115, Block 2, Gracepark Manor, Swords Road, Drumcondra, Dublin 9, D09W564
2 Bed2 Bath80 m²ApartmentAdvantageDanny Butler MIPAV MMCEPI
Smith & Butler Estates
223 Grace Park Heights, Dublin 9, Drumcondra, Dublin 9, D09R2W4
3 Bed2 Bath113 m²Semi-DViewing AdvisedAdvantageNigel Kennedy MIPAV
MoveHome Estate & Letting Agent
107 Walsh Road, Drumcondra, Dublin 9, D09E2T5
4 Bed2 Bath100 m²End of TerraceAdvantageSandra D'Arcy
Sherry FitzGerald Drumcondra
3 Richmond Estate, Drumcondra, Dublin 3, D03K2W5
3 Bed1 Bath97 m²Semi-DAdvantageNigel Kennedy MIPAV
MoveHome Estate & Letting Agent
29 Wellpark Avenue, Drumcondra, Dublin 9, D09X3R8
2 Bed1 Bath77 m²Semi-DAdvantageLeonard Wilson Keenan Estate & Letting Agents
www.lwk.ie
81 Hollybank Road, Drumcondra, Dublin 9, D09V9R3
7 Bed7 BathTerraceViewing AdvisedAdvantageTeam Richard Todd
www.lwk.ie
24 Richmond Road, Drumcondra, Drumcondra, Dublin 3, D03PT89
3 Bed1 Bath95 m²TerraceAdvantageClonturk Mews, Drumcondra Road Lower, Dublin 9
A2 Homes in the heart of Drumcondra village
14 Saint Anne's Road, Drumcondra, Dublin 9, D09X6R9
2 Bed1 Bath68 m²TerraceApartment 36, River Gardens, Glasnevin, Dublin 9, D09C6P3
1 Bed1 Bath48 m²Apartment8 Millmount Terrace, Drumcondra, Dublin 9, D09H24W
5 Bed5 Bath131 m²Terrace50 Fairview Close, Richmond Avenue, Dublin 3, D03XK65
2 Bed2 Bath70 m²Apartment
Explore Sold Properties
Stay informed with recent sales and market trends.






