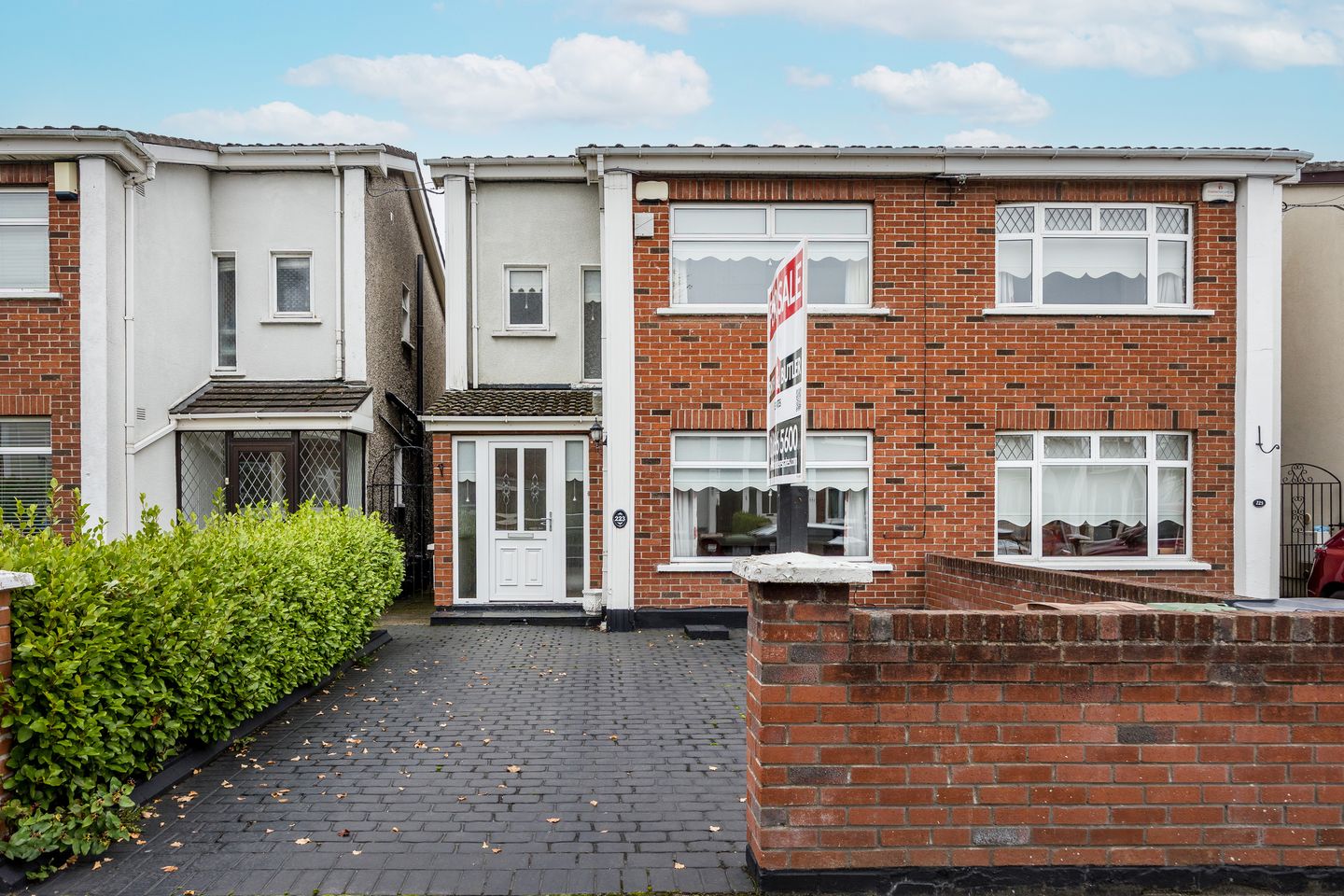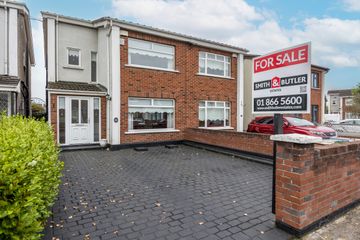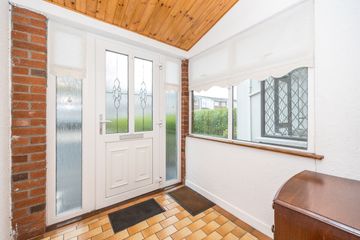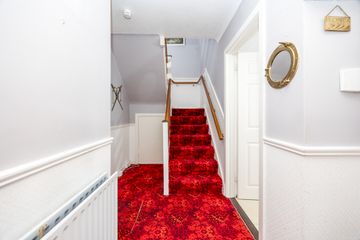



223 Grace Park Heights, Dublin 9, Drumcondra, Dublin 9, D09R2W4
€500,000
- Price per m²:€4,425
- Estimated Stamp Duty:€5,000
- Selling Type:By Private Treaty
- BER No:103867891
- Energy Performance:284.86 kWh/m2/yr
About this property
Highlights
- Chain free sale
- Ample parking
- Gas central heating (New boiler)
- Master shower room
- Quiet cul-de-sac
Description
Smith & Butler Estates are delighted to present this beautifully maintained three-bedroom, two-bathroom semi-detached home in the highly sought-after Grace Park Heights. The property offers bright and spacious accommodation throughout, including a welcoming entrance hallway, a large living room with feature fireplace, a modern kitchen and dining area with access to the rear garden, and a convenient guest bathroom on the ground floor. Upstairs, there are three well-proportioned bedrooms, shower room off the main bedroom and a contemporary family bathroom. The home also benefits from a private driveway and a generous rear garden, ideal for outdoor entertaining or future extension potential (subject to planning permission). Perfectly positioned in a mature and well-established neighbourhood, Grace Park Heights offers easy access to local schools, shops, cafés, and parks, as well as Beaumont Hospital, Dublin City University, and Dublin Airport. Excellent transport links, including bus routes and nearby M1/M50 access, ensure convenient connectivity to Dublin City Centre and beyond. Hall: 3.84m x 1.76m with carpeted flooring, carpeted staircase leading to first floor, understairs storage, fitted blinds and ceiling coving. Sitting Room: 3.37m x 3.08m a bright room to the front of the property with a tiled floor, pendant lighting, classic coved ceilings, curtain poles and fitted roller blinds. Guest W.C.: 0.71m x 1.34m with a tiled floor covering, W.C. & W.H.B.. Dining Area: 2.40m x 2.00m A bright room with tiled flooring, spotlights and classic coved ceilings. Kitchen: 2.40m x 3.52m fully fitted kitchen with tiled flooring, ample wall and floor units, tiled back-splash, spotlights, classic coved ceilings, integrated appliances including has hob, oven/grill extractor fan, fridge freezer and plumbed for washing machine. There is access to the rear garden via a sliding patio door. Living Room: 3.04m x 5.04m with tiled flooring, pendant lighting, feature fireplace with tiled surround, classic coved ceilings, curtain poles, fitted roller blinds, entrance to conservatory via glass sliding doors. Conservatory: 3.30m x 2.48m with tiled flooring. Landing: 2.00m x 2.97m With carpet floor covering, ceiling coving and pendant lighting. Bedroom: 2.46m x 4.25m with carpeted flooring, pendant lighting, fitted roller blinds, curtain poles and fitted wardrobes. Primary Bedroom: 2.99m x 5.04m with carpeted flooring, pendant lighting, fitted roller blinds, curtain poles and fitted wardrobes. Shower: 1.41m x 1.07m with floor to ceiling tile covering, electric power shower and screen. Bedroom: 3.37m x 3.09m with carpeted flooring, pendant lighting, fitted roller blinds, curtain poles and fitted wardrobes. Bathroom: 1.42m x 2.97m With line flooring, bathtub with power shower, spotlights, W.H.B., W.C. and wall mounted mirror. Total: 113 Sq.M - 1216 Sq.Ft Externally: There is a nice cobbled affect driveway to the front. The rear garden is lawned, east facing, with a block built shed and mature planting to the boundary and side access. Note: All measurements are approximate, and photographs are for guidance only. We have not tested any apparatus, fixtures, fittings, or services. Interested parties should conduct their own inspections. Online offers are available at www.smithbutlerestates.com.
Standard features
The local area
The local area
Sold properties in this area
Stay informed with market trends
Local schools and transport

Learn more about what this area has to offer.
School Name | Distance | Pupils | |||
|---|---|---|---|---|---|
| School Name | Scoil Mhuire Marino | Distance | 820m | Pupils | 342 |
| School Name | St Vincent De Paul Infant School | Distance | 930m | Pupils | 354 |
| School Name | St Vincent De Paul Senior School | Distance | 950m | Pupils | 297 |
School Name | Distance | Pupils | |||
|---|---|---|---|---|---|
| School Name | Larkhill Boys National School | Distance | 1.0km | Pupils | 315 |
| School Name | Holy Child National School | Distance | 1.1km | Pupils | 495 |
| School Name | Grace Park Educate Together National School | Distance | 1.1km | Pupils | 412 |
| School Name | St Josephs For Blind National School | Distance | 1.1km | Pupils | 51 |
| School Name | St. Fiachra's Junior School | Distance | 1.2km | Pupils | 582 |
| School Name | Our Lady Of Consolation National School | Distance | 1.3km | Pupils | 308 |
| School Name | St Joseph's Special School | Distance | 1.3km | Pupils | 9 |
School Name | Distance | Pupils | |||
|---|---|---|---|---|---|
| School Name | Maryfield College | Distance | 210m | Pupils | 546 |
| School Name | Ellenfield Community College | Distance | 760m | Pupils | 103 |
| School Name | Plunket College Of Further Education | Distance | 860m | Pupils | 40 |
School Name | Distance | Pupils | |||
|---|---|---|---|---|---|
| School Name | Clonturk Community College | Distance | 860m | Pupils | 939 |
| School Name | Rosmini Community School | Distance | 970m | Pupils | 111 |
| School Name | Dominican College Griffith Avenue. | Distance | 990m | Pupils | 807 |
| School Name | Our Lady Of Mercy College | Distance | 1.0km | Pupils | 379 |
| School Name | Ardscoil Ris | Distance | 1.1km | Pupils | 560 |
| School Name | St. David's College | Distance | 1.2km | Pupils | 505 |
| School Name | St. Aidan's C.b.s | Distance | 1.3km | Pupils | 728 |
Type | Distance | Stop | Route | Destination | Provider | ||||||
|---|---|---|---|---|---|---|---|---|---|---|---|
| Type | Bus | Distance | 230m | Stop | Collins Court | Route | 14 | Destination | D'Olier Street | Provider | Dublin Bus |
| Type | Bus | Distance | 230m | Stop | Collins Court | Route | 14 | Destination | Dundrum Luas | Provider | Dublin Bus |
| Type | Bus | Distance | 230m | Stop | Collins Court | Route | N4 | Destination | Point Village | Provider | Dublin Bus |
Type | Distance | Stop | Route | Destination | Provider | ||||||
|---|---|---|---|---|---|---|---|---|---|---|---|
| Type | Bus | Distance | 240m | Stop | Collinswood | Route | 14 | Destination | Beaumont | Provider | Dublin Bus |
| Type | Bus | Distance | 240m | Stop | Collinswood | Route | N4 | Destination | Blanchardstown Sc | Provider | Dublin Bus |
| Type | Bus | Distance | 260m | Stop | Collinswood | Route | 14 | Destination | Dundrum Luas | Provider | Dublin Bus |
| Type | Bus | Distance | 260m | Stop | Collinswood | Route | 14 | Destination | D'Olier Street | Provider | Dublin Bus |
| Type | Bus | Distance | 260m | Stop | Collinswood | Route | N4 | Destination | Point Village | Provider | Dublin Bus |
| Type | Bus | Distance | 300m | Stop | Celtic Park Road | Route | N4 | Destination | Blanchardstown Sc | Provider | Dublin Bus |
| Type | Bus | Distance | 300m | Stop | Celtic Park Road | Route | 14 | Destination | Beaumont | Provider | Dublin Bus |
Your Mortgage and Insurance Tools
Check off the steps to purchase your new home
Use our Buying Checklist to guide you through the whole home-buying journey.
Budget calculator
Calculate how much you can borrow and what you'll need to save
BER Details
BER No: 103867891
Energy Performance Indicator: 284.86 kWh/m2/yr
Ad performance
- 17/10/2025Entered
- 10,478Property Views
- 17,079
Potential views if upgraded to a Daft Advantage Ad
Learn How
Similar properties
€450,000
13 Cooleen Avenue, Dublin 9, Beaumont, Dublin 9, D09AW293 Bed · 1 Bath · Semi-D€450,000
143 Malahide Road, Dublin 3, Donnycarney, Dublin 3, D03C9283 Bed · 1 Bath · Terrace€450,000
35 Spring Garden Street, Ballybough, Dublin 3, D03NY394 Bed · 2 Bath · Semi-D€450,000
23 Bayview Ave North Strand Dublin 3, D03CV673 Bed · 1 Bath · Terrace
€450,000
140 Shantalla Road, Beaumont, Dublin 9, D09RY193 Bed · 2 Bath · Terrace€470,000
31 Cooleen Avenue, Dublin 9, Beaumont, Dublin 9, D09XF383 Bed · 1 Bath · Semi-D€475,000
149 Grace Park Heights, Drumcondra, Dublin 9, D09HF504 Bed · 3 Bath · House€475,000
63 Fassaugh Road, Cabra, Dublin 7, D07P7DP3 Bed · 1 Bath · End of Terrace€475,000
30 Coolrua Drive, Beaumont, Beaumont, Dublin 9, D09Y0233 Bed · 2 Bath · Semi-D€475,000
9 Spencer Street North, Dublin 3, North Strand, Dublin 3, D03Y1954 Bed · 2 Bath · Terrace€475,000
36 Berkeley Road, Phibsborough, Dublin 7, D07WR533 Bed · 1 Bath · Terrace€475,000
23 Drapier Green, Glasnevin, Dublin 113 Bed · 1 Bath · House
Daft ID: 123825538

