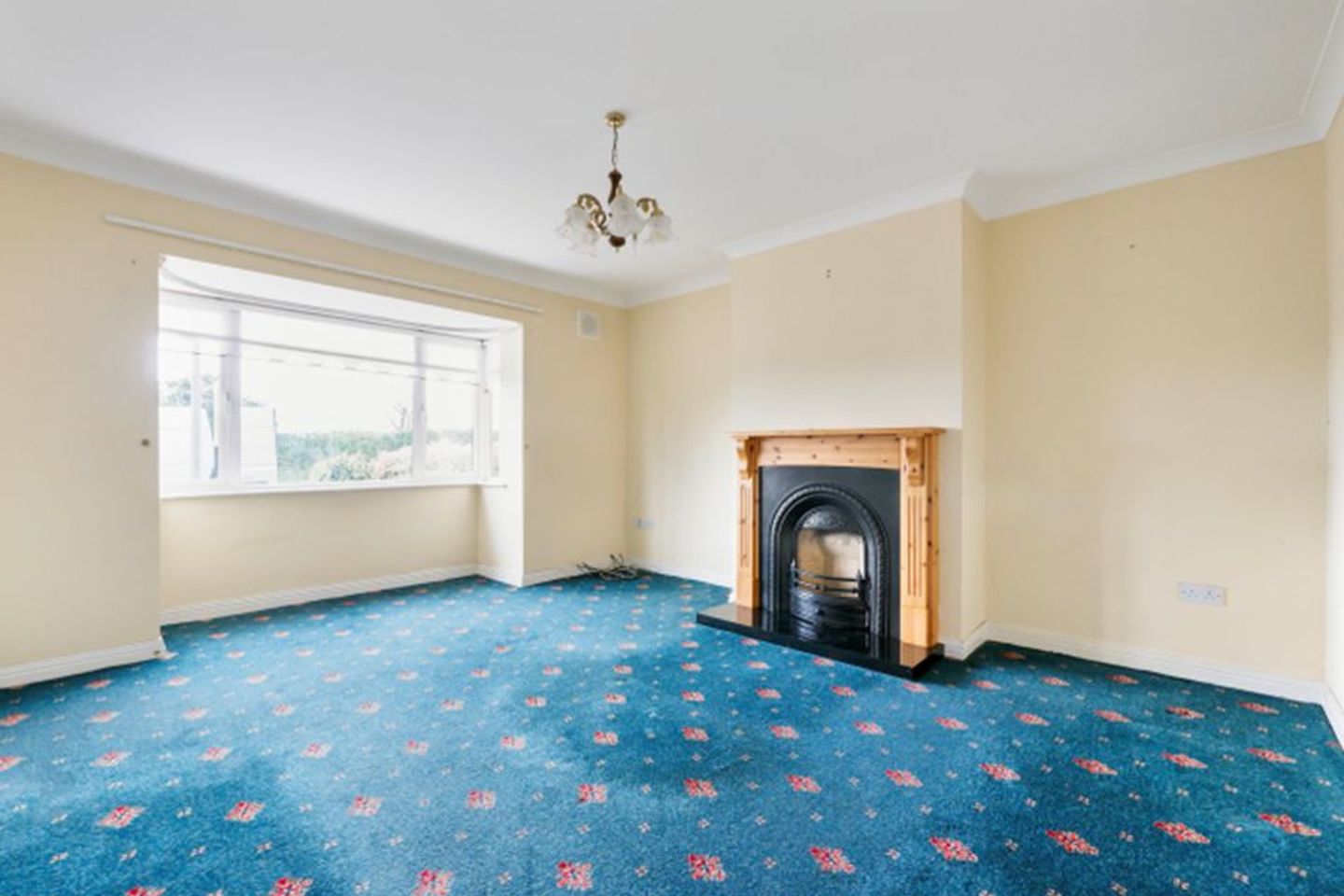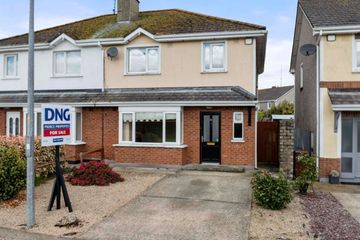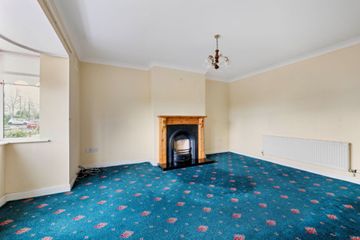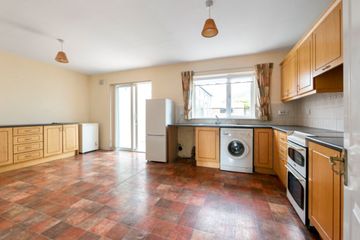



14 Ballycanew Court, Ballycanew, Ballycanew, Co. Wexford, Y25KC84
€259,000
- Price per m²:€2,726
- Estimated Stamp Duty:€2,590
- Selling Type:By Private Treaty
- BER No:106231384
- Energy Performance:174.47 kWh/m2/yr
About this property
Highlights
- PVC Windows
- Oil Fired Central Heating
- Rear Garden & Garden shed
- Off street parking Excellent location
- Excellent location
Description
No 14 Ballycanew court is a spacious family home with light filled accommodation, ideally situated in the popular village of Ballycanew. This semi-detached property measure c 95 sqm comprising of a welcoming entrance hallway with guest wc, living room with feature fireplace and bay window overlooking the front of the property. To the rear of the property lies a spacious bright kitchen/dining area which is connected via patio doors to the conservatory and on to south east facing garden. Upstairs, there are three generous bedrooms the master being ensuite and all with built-in wardrobes. The family bathroom completes the first floor accommodation. Outside there is off street parking to the front of the house with a convenient side access to the south east facing garden complete with garden shed. The property is surrounded by a wealth of local amenities including shops, school, pubs and there are extensive recreational facilities including many wonderful beaches are all within easy reach. 5 mins drive takes you to the M11 allowing a 1hour commute to South Dublin and the M50. The popular town of Gorey is just 7 kms with a wide range of amenities including secondary schools, all major supermarkets, shops and restaurants, library, cinema etc. Accommodation Entrance Hall (4.39m X 1.82m) Coving, carpet flooring & Carpeted stairs. Understairs storage. Sitting Room: (4.03m x 5.07m) Bay window overlooking front garden, feature open fireplace with timber surround, coving, carpet flooring. Kitchen / Dining Room (6.01m x 3.60m) Linoleum flooring, fitted wall and floor units, integrated extractor fan, tiled back slash, Patio doors to the conservatory and rear garden. Conservatory: (2.64m x 3.05m) Laminate flooring, dual aspect, door to the rear garden. Guest Wc :(1.51m x 0.81m) Linoleum flooring, Wc, Whb. Landing : (2.12m x 3.18m) Carpet flooring. Bedroom 1: (3.73m x 3.31m) Timber flooring, built in wardrobes. Overlooking the front. Master Bedroom : (3.45m x 4.62m) Carpet flooring, built in wardrobes, overlooking the front. Ensuite: (1.80m x 1.48m) Tiled shower unit with electric shower, Whb, Wc, Linoleum flooring. Bedroom 3: (2.41m x 2.91m) Carpet flooring built in wardrobe. Overlooking the rear garden. Bathroom : (2.08m x 1.70m) bath with tiled backsplash, Wc, & Whb, linoleum flooring.
Standard features
The local area
The local area
Sold properties in this area
Stay informed with market trends
Local schools and transport
Learn more about what this area has to offer.
School Name | Distance | Pupils | |||
|---|---|---|---|---|---|
| School Name | Ballycanew National School | Distance | 260m | Pupils | 230 |
| School Name | Ballyoughter National School | Distance | 4.3km | Pupils | 48 |
| School Name | Riverchapel National School | Distance | 5.5km | Pupils | 304 |
School Name | Distance | Pupils | |||
|---|---|---|---|---|---|
| School Name | Ballygarrett National School | Distance | 6.2km | Pupils | 210 |
| School Name | Court National School | Distance | 6.9km | Pupils | 110 |
| School Name | Gorey Central School | Distance | 7.0km | Pupils | 244 |
| School Name | Bunscoil Loreto | Distance | 7.0km | Pupils | 641 |
| School Name | St Joseph's Primary School Gorey | Distance | 7.1km | Pupils | 514 |
| School Name | Gaelscoil Mhoshiolog | Distance | 7.1km | Pupils | 153 |
| School Name | Gorey Educate Together National School | Distance | 7.2km | Pupils | 373 |
School Name | Distance | Pupils | |||
|---|---|---|---|---|---|
| School Name | Gorey Community School | Distance | 7.0km | Pupils | 1536 |
| School Name | Creagh College | Distance | 7.2km | Pupils | 1067 |
| School Name | Gorey Educate Together Secondary School | Distance | 7.8km | Pupils | 260 |
School Name | Distance | Pupils | |||
|---|---|---|---|---|---|
| School Name | Coláiste An Átha | Distance | 11.1km | Pupils | 366 |
| School Name | Coláiste Bhríde Carnew | Distance | 17.4km | Pupils | 896 |
| School Name | Coláiste Bríde | Distance | 21.1km | Pupils | 753 |
| School Name | St Mary's C.b.s. | Distance | 22.0km | Pupils | 772 |
| School Name | Enniscorthy Community College | Distance | 22.2km | Pupils | 472 |
| School Name | Glenart College | Distance | 22.4km | Pupils | 629 |
| School Name | Arklow Cbs | Distance | 22.7km | Pupils | 383 |
Type | Distance | Stop | Route | Destination | Provider | ||||||
|---|---|---|---|---|---|---|---|---|---|---|---|
| Type | Bus | Distance | 180m | Stop | Ballycanew | Route | 884 | Destination | Redmond Square | Provider | Wexford Bus |
| Type | Bus | Distance | 190m | Stop | Ballycanew | Route | 379 | Destination | Wexford | Provider | Bus Éireann |
| Type | Bus | Distance | 190m | Stop | Ballycanew | Route | 379 | Destination | Gorey | Provider | Bus Éireann |
Type | Distance | Stop | Route | Destination | Provider | ||||||
|---|---|---|---|---|---|---|---|---|---|---|---|
| Type | Bus | Distance | 190m | Stop | Ballycanew | Route | 884 | Destination | Main Street | Provider | Wexford Bus |
| Type | Bus | Distance | 190m | Stop | Ballycanew | Route | 379 | Destination | Cork | Provider | Bus Éireann |
| Type | Bus | Distance | 200m | Stop | Ballycanew | Route | 886 | Destination | L1023 | Provider | Matthew Whelan Mini Bus Hire |
| Type | Bus | Distance | 200m | Stop | Ballycanew | Route | 886 | Destination | Rafter Street | Provider | Matthew Whelan Mini Bus Hire |
| Type | Bus | Distance | 4.4km | Stop | Clogh | Route | 2 | Destination | Wexford | Provider | Bus Éireann |
| Type | Bus | Distance | 4.4km | Stop | Clogh | Route | 2 | Destination | Dublin Airport | Provider | Bus Éireann |
| Type | Bus | Distance | 4.7km | Stop | Poulshone | Route | 389 | Destination | Riverchapel | Provider | Tfi Local Link Wexford |
Your Mortgage and Insurance Tools
Check off the steps to purchase your new home
Use our Buying Checklist to guide you through the whole home-buying journey.
Budget calculator
Calculate how much you can borrow and what you'll need to save
A closer look
BER Details
BER No: 106231384
Energy Performance Indicator: 174.47 kWh/m2/yr
Statistics
- 28/07/2025Entered
- 6,560Property Views
- 10,693
Potential views if upgraded to a Daft Advantage Ad
Learn How
Similar properties
€259,000
The Bungalow, Ballycanew, Y25X4363 Bed · 1 Bath · Detached€345,000
5 Village Gate, Ballycanew, Gorey, Co. Wexford, Y25W1424 Bed · 3 Bath · Detached€435,000
14 Antardán, Killenagh, Killenagh, Co. Wexford, Y25VW254 Bed · 4 Bath · Detached€500,000
Brianna, Ballyclough, Camolin, Gorey, Co. Wexford, Y21WK284 Bed · 4 Bath · Detached
Daft ID: 16114290

