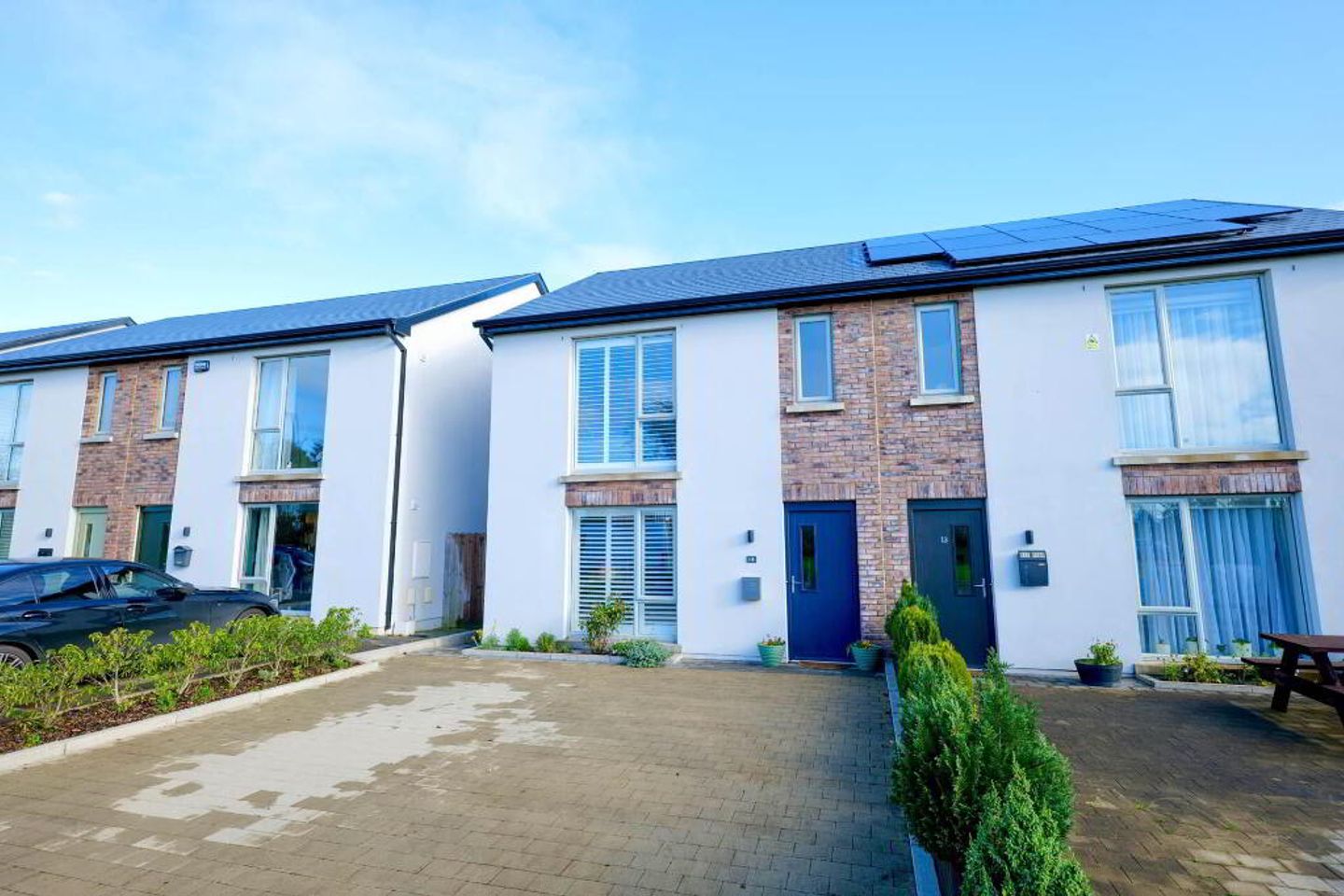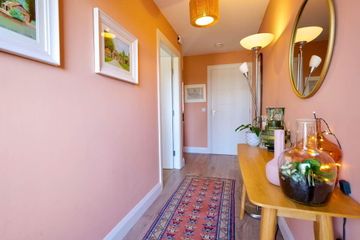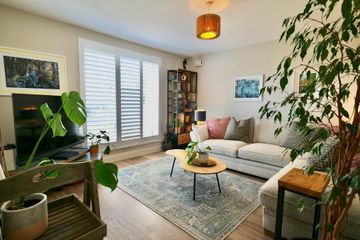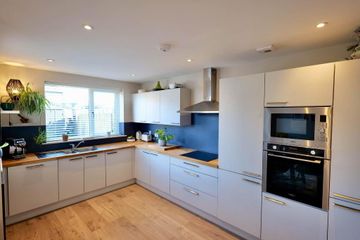



14 Castlebrook Rise, Castlebrook Manor, Castletroy, Co. Limerick, V9470X6
€425,000
- Price per m²:€3,914
- Estimated Stamp Duty:€4,250
- Selling Type:By Private Treaty
- BER No:112395389
About this property
Highlights
- Adjacent to Castletroy Urban Greenway and Castletroy College sports fields
- Energy efficient home (BER rating A2) with heat pump
- Built in 2019
- Modern decor throughout with high standard of fixtures and finishes
- 5 years old
Description
REA Dooley Group is delighted to bring to the market this stunning 3 bedroom semi detached residence for sale, beautifully presented throughout. Built in 2019, this outstanding "A" rated family home has everything to offer any discerning buyer looking for a quiet residential neighbourhood while still conveniently close to great selection of amenities. No. 14 Castlebrook Rise is an ideal first-time purchase as it qualifies for a green mortgage rate, or property investment, with the house being in pristine condition and currently owner occupied with no rent cap. Downsizers should be attracted by the low maintenance day to day running of this property. Situated down a quiet cul-de-sac at the back of the estate facing the sports fields of Castletroy College and less than 100m from the Urban Greenway linking Castletroy Town Centre and Castletroy Neighbourhood Park. Castlebrook Manor development is within easy commuting of Limerick City Centre 6km, whilst also a short distance to the M7 motorway network, with links to the N18 to Shannon Airport and M20 Cork motorway. Local amenities include shops, Castletroy and Newtown Shopping Centres, primary and secondary schools, University of Limerick, cafes, restaurants and pubs, hair and beauty salons, leisure centre, Castletroy Golf Club, National technology Park and sports facilities. Approached by a cobblelock driveway at the front with ample parking, you enter the hall door to find elegant and contemporary interiors, combining fashionable colour schemes with well-proportioned rooms. The living room is on the immediate left with large windows allowing plenty of natural light into the room. At the rear of the house the spacious kitchen/dining room overlooks the rear garden with French doors leading to the patio area. There is a downstairs WC and utility room on the ground floor, while upstairs are three double bedrooms with the main bedroom ensuite and a further family bathroom. Externally to the rear, there is a private enclosed rear garden with raised flower beds, patio area and steel tech shed. The well proportioned accommodation measures 109 sq.m and comprises of entrance hall, living room, kitchen/dining room, utility, downstairs WC, 3 double bedrooms, one ensuite, and main bathroom. Some defining features include air to water heating with radiators, "A2 BER rating", shaker doors throughout, wired smoke alarms, venetian shutters, composite insulated front door with triple lock system, uPVC double glazed windows just to name a few. Must be viewed to be appreciated Entrance Hall - 4'5" (1.35m) x 17'1" (5.21m) Laminate timber floor Living Room - 13'3" (4.04m) x 12'7" (3.84m) Laminate timber floor Downstairs WC - 4'9" (1.45m) x 5'1" (1.55m) WC, WHB, Tiled floor Kitchen/Dining Room - 17'11" (5.46m) x 8'7" (2.62m) Modern fitted kitchen, solid timber countertop, integrated appliances, laminate timber floor, recess lighting, patio doors to rear (2.02m x 2.74m) Utility - 8'1" (2.46m) x 5'1" (1.55m) Fitted units, sink, plumbed for washer/dryer Bedroom 1 - 10'10" (3.3m) x 8'9" (2.67m) Double room with laminate timber floor Bedroom 2 - 10'10" (3.3m) x 9'0" (2.74m) Double room with built in wardrobe, laminate timber floor Main Bathroom - 5'5" (1.65m) x 7'11" (2.41m) WC, WHB, Bath with Shower head, Fully tiled, Fitted light Master Bedroom 3 - 12'7" (3.84m) x 13'3" (4.04m) Double room with built in wardrobe, laminate timber floor and ensuite Ensuite - 5'4" (1.63m) x 9'0" (2.74m) WC, WHB, Shower, Fitted light, Tiled floor and part tiled wall Notice Please note we have not tested any apparatus, fixtures, fittings, or services. Interested parties must undertake their own investigation into the working order of these items. All measurements are approximate and photographs provided for guidance only.
The local area
The local area
Sold properties in this area
Stay informed with market trends
Local schools and transport

Learn more about what this area has to offer.
School Name | Distance | Pupils | |||
|---|---|---|---|---|---|
| School Name | Monaleen National School | Distance | 900m | Pupils | 847 |
| School Name | Gaelscoil Chaladh An Treoigh | Distance | 980m | Pupils | 417 |
| School Name | St Vincent's Lisnagry | Distance | 1.3km | Pupils | 100 |
School Name | Distance | Pupils | |||
|---|---|---|---|---|---|
| School Name | Milford National School | Distance | 1.8km | Pupils | 479 |
| School Name | Lisnagry National School | Distance | 2.6km | Pupils | 295 |
| School Name | St Brigid's National School Limerick | Distance | 3.8km | Pupils | 465 |
| School Name | Ahane National School | Distance | 4.1km | Pupils | 153 |
| School Name | Scoil Padraig Naof B | Distance | 4.3km | Pupils | 207 |
| School Name | St Patrick's Girls National School Limerick | Distance | 4.3km | Pupils | 201 |
| School Name | Donoughmore National School | Distance | 4.7km | Pupils | 146 |
School Name | Distance | Pupils | |||
|---|---|---|---|---|---|
| School Name | Castletroy College | Distance | 320m | Pupils | 1329 |
| School Name | St Munchin's College | Distance | 5.1km | Pupils | 662 |
| School Name | Gaelcholáiste Luimnigh | Distance | 5.2km | Pupils | 616 |
School Name | Distance | Pupils | |||
|---|---|---|---|---|---|
| School Name | Colaiste Mhichil | Distance | 5.3km | Pupils | 346 |
| School Name | Coláiste Nano Nagle | Distance | 5.3km | Pupils | 356 |
| School Name | St Clements College | Distance | 6.5km | Pupils | 411 |
| School Name | Limerick City East Secondary School | Distance | 6.5km | Pupils | 714 |
| School Name | Laurel Hill Coláiste Fcj | Distance | 6.5km | Pupils | 343 |
| School Name | Laurel Hill Secondary School Fcj | Distance | 6.6km | Pupils | 725 |
| School Name | Ardscoil Ris | Distance | 6.6km | Pupils | 747 |
Type | Distance | Stop | Route | Destination | Provider | ||||||
|---|---|---|---|---|---|---|---|---|---|---|---|
| Type | Bus | Distance | 390m | Stop | Newtown Centre | Route | 310 | Destination | National Tech Park, Annacotty | Provider | Dublin Coach |
| Type | Bus | Distance | 410m | Stop | Newtown Centre | Route | 310 | Destination | Sarsfield Street, Limerick City | Provider | Dublin Coach |
| Type | Bus | Distance | 590m | Stop | Monaleen | Route | 310 | Destination | National Tech Park, Annacotty | Provider | Dublin Coach |
Type | Distance | Stop | Route | Destination | Provider | ||||||
|---|---|---|---|---|---|---|---|---|---|---|---|
| Type | Bus | Distance | 590m | Stop | Monaleen | Route | 304a | Destination | Mungret Park | Provider | Bus Éireann |
| Type | Bus | Distance | 590m | Stop | Monaleen | Route | 304a | Destination | City Centre | Provider | Bus Éireann |
| Type | Bus | Distance | 640m | Stop | Monaleen | Route | 310 | Destination | Sarsfield Street, Limerick City | Provider | Dublin Coach |
| Type | Bus | Distance | 690m | Stop | Technology Park East | Route | 304 | Destination | Annacotty Ind Est | Provider | Bus Éireann |
| Type | Bus | Distance | 690m | Stop | Technology Park East | Route | 310 | Destination | National Tech Park, Annacotty | Provider | Dublin Coach |
| Type | Bus | Distance | 690m | Stop | Technology Park East | Route | 332 | Destination | Cashel | Provider | Bus Éireann |
| Type | Bus | Distance | 690m | Stop | Technology Park East | Route | 332 | Destination | Cappamore | Provider | Bus Éireann |
Your Mortgage and Insurance Tools
Check off the steps to purchase your new home
Use our Buying Checklist to guide you through the whole home-buying journey.
Budget calculator
Calculate how much you can borrow and what you'll need to save
A closer look
BER Details
BER No: 112395389
Statistics
- 11/11/2025Entered
- 4,380Property Views
Similar properties
€385,000
154 Evanwood, Golf Links Road, Castletroy, Co. Limerick, V94NN9C3 Bed · 3 Bath · Semi-D€415,000
4 Sorbonne Green, College Court, Castletroy, Limerick, V94F5TE4 Bed · 3 Bath · Semi-D€420,000
Bloomfield,Annacotty,Co. Limerick, Newtown, Co. Limerick, V94289W4 Bed · 2 Bath · Semi-D€430,000
4 The Crescent, Ros Mor, Crossagalla, Co. Limerick, V94CY5R4 Bed · 3 Bath · Semi-D
€430,000
16 Lios Na Sidhe, Milford Grange, Castletroy, Limerick, V94YRN36 Bed · 3 Bath · Detached€435,000
148 Bloomfield, Annacotty, Co. Limerick, V94KV185 Bed · 3 Bath · Townhouse€445,000
34 Ashfort, Golf Links Road, Castletroy, Limerick, Monaleen, V94EAE33 Bed · 2 Bath · Semi-D€450,000
205 Caisleann Na Habhann, Castletroy, Limerick, V9422T04 Bed · 4 Bath · Semi-D€450,000
2 Hawthorns, Briarfield, Monaleen, Co. Limerick, V94YN8K4 Bed · 4 Bath · Semi-D€455,000
3 Bed Semi Detached , Newtown Meadows, Newtown Meadows, Castletroy, Co. Limerick3 Bed · 2 Bath · Semi-D€465,000
43 Evanwood, Golf Links Road, Castletroy, Co. Limerick, V944H614 Bed · 3 Bath · Semi-D€465,000
43 Evanwood, Golf Links Road, Monaleen, Co. Limerick, V944H614 Bed · 3 Bath · Semi-D
Daft ID: 124047898

