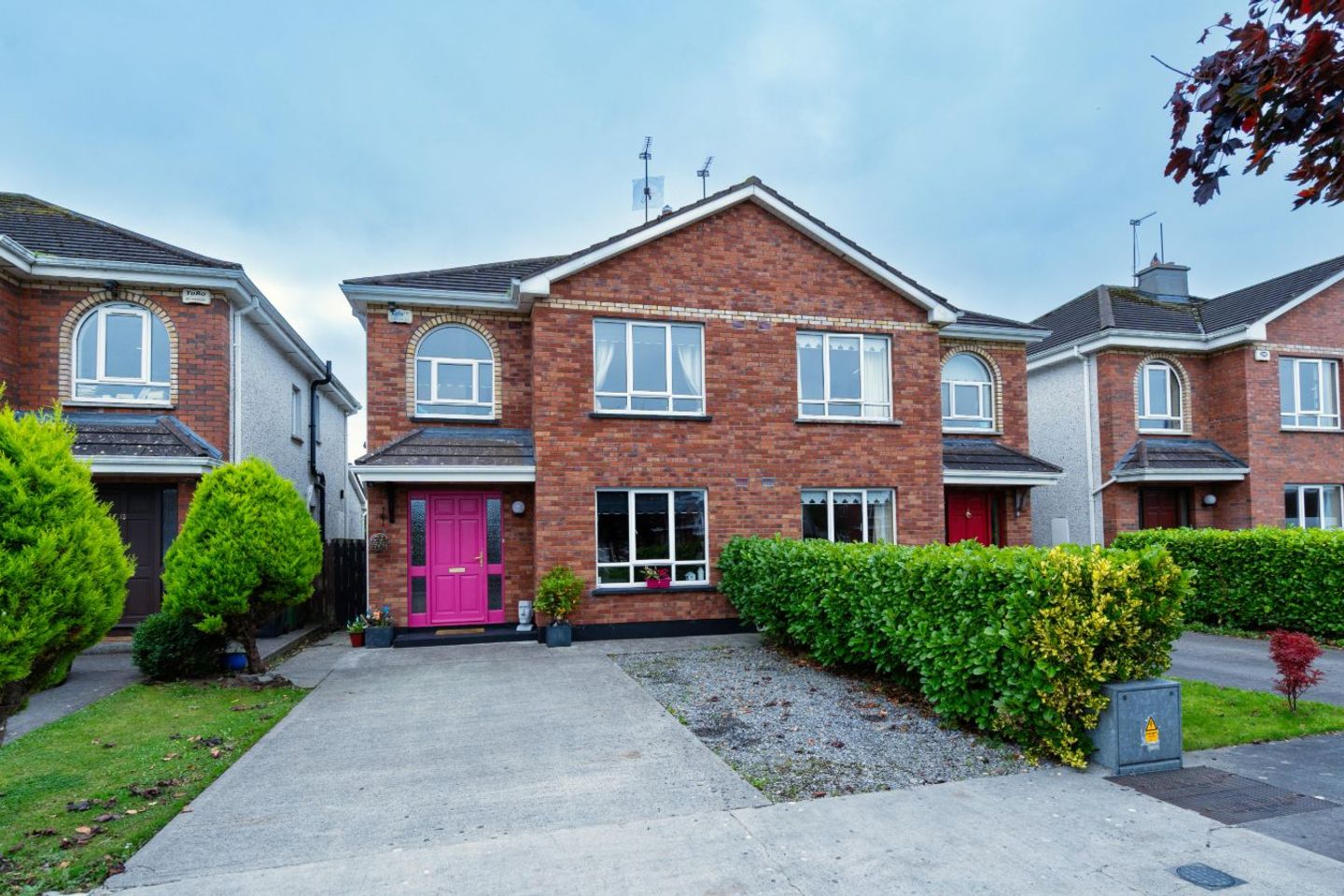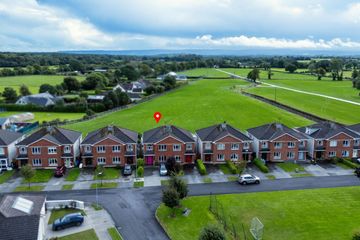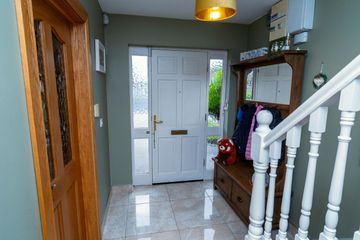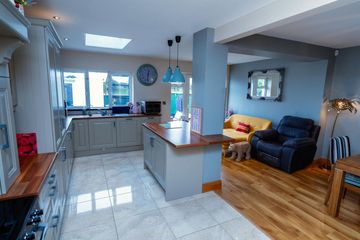



14 Lynally Grove, Mucklagh, Killiskea, Co. Offaly, R35TY46
€285,000
- Estimated Stamp Duty:€2,850
- Selling Type:By Private Treaty
About this property
Highlights
- Exceptional 4-Bedroom Semi-Detached Family Home
- Combines Elegant Design with Modern Family Comfort.
- Beautifully Maintained and Highly Regarded Estate
- EV Charging Point
Description
Leahy Midland Auctioneers presents to the market an exceptional 4-Bedroom Semi-Detached Family Home. Nestled in the heart of Mucklagh Village, this superb four-bedroom semi-detached property combines elegant design with modern family comfort. The ground floor boasts a bright, open-plan kitchen and dining area complete with an island breakfast bar and double doors opening onto a beautiful rear garden. A spacious living room features a solid-fuel stove set within a handcrafted stone chimney breast, creating a warm and inviting atmosphere. A convenient downstairs WC completes the ground floor. Upstairs comprises four flawless bedrooms, 2 with built-in wardrobes, including a master bedroom with an en-suite. Outside, a concrete driveway offers ample parking and the property enjoys a prime position within a beautifully maintained and highly regarded estate. This turn-key home is perfect for families seeking quality, comfort, and convenience in a vibrant village setting. Accommodation Ground Floor: Kitchen & Dining Open Plan: Kitchen: Fully fitted L-Shaped Kitchen with integrated appliances and breakfast bar island. Tile flooring. Dining Area: Timber flooring. Living Room: Solid-fuel stove set within a handcrafted stone chimney breast. Timber flooring. Toilet: WC and wash hand basin. Tiled flooring. Hall Entrance / Reception: Tiled flooring. First Floor: Master Bedroom: Built in wardrobe. Carpet flooring. Ensuite: WC and wash hand basin. Electric shower unit. Tiled throughout. Bedroom 2: Build in wardrobe. Carpet flooring. Bedroom 3: Carpet flooring. Bedroom 4: Carpet flooring. Family Bathroom: WC and wash hand basin. Bathtub with over head mixer shower. Tiled throughout. Rear Garden: Concrete constructed shed unit Concrete yard with synthetic grass playing area Secure boundary Pedestrian side gated access Front Garden: Concrete driveway with parking Kerb side parking Communal green space Additional Features: Oil central heating Double glazing throughout EV Charging Point Muckalgh Village is 5.4km to Tullamore Town Centre.
The local area
The local area
Sold properties in this area
Stay informed with market trends
Local schools and transport

Learn more about what this area has to offer.
School Name | Distance | Pupils | |||
|---|---|---|---|---|---|
| School Name | Mucklagh National School | Distance | 280m | Pupils | 323 |
| School Name | Offaly School Of Special Education | Distance | 3.7km | Pupils | 42 |
| School Name | Sc Mhuire Tullamore | Distance | 3.8km | Pupils | 266 |
School Name | Distance | Pupils | |||
|---|---|---|---|---|---|
| School Name | Scoil Bhríde Boys National School | Distance | 3.8km | Pupils | 114 |
| School Name | St Joseph's National School | Distance | 4.0km | Pupils | 94 |
| School Name | Ballinamere National School | Distance | 4.3km | Pupils | 195 |
| School Name | Scoil Eoin Phóil Ii Naofa | Distance | 4.7km | Pupils | 213 |
| School Name | St Philomenas National School | Distance | 4.7km | Pupils | 166 |
| School Name | St Joseph's National School | Distance | 4.7km | Pupils | 371 |
| School Name | Charleville National School | Distance | 4.9km | Pupils | 170 |
School Name | Distance | Pupils | |||
|---|---|---|---|---|---|
| School Name | Killina Presentation Secondary School | Distance | 4.1km | Pupils | 715 |
| School Name | Coláiste Choilm | Distance | 4.2km | Pupils | 696 |
| School Name | Tullamore College | Distance | 4.8km | Pupils | 726 |
School Name | Distance | Pupils | |||
|---|---|---|---|---|---|
| School Name | Sacred Heart Secondary School | Distance | 4.8km | Pupils | 579 |
| School Name | Ard Scoil Chiaráin Naofa | Distance | 10.9km | Pupils | 331 |
| School Name | Clonaslee College | Distance | 11.9km | Pupils | 256 |
| School Name | Mercy Secondary School | Distance | 13.4km | Pupils | 720 |
| School Name | Coláiste Naomh Cormac | Distance | 14.2km | Pupils | 306 |
| School Name | Gallen Community School Ferbane | Distance | 19.0km | Pupils | 433 |
| School Name | Moate Community School | Distance | 20.2km | Pupils | 910 |
Type | Distance | Stop | Route | Destination | Provider | ||||||
|---|---|---|---|---|---|---|---|---|---|---|---|
| Type | Bus | Distance | 290m | Stop | Mucklagh | Route | 847 | Destination | Birr | Provider | Kearns Transport |
| Type | Bus | Distance | 290m | Stop | Mucklagh | Route | 847 | Destination | Portumna | Provider | Kearns Transport |
| Type | Bus | Distance | 290m | Stop | Mucklagh | Route | 843 | Destination | Tullamore Hospital | Provider | Kearns Transport |
Type | Distance | Stop | Route | Destination | Provider | ||||||
|---|---|---|---|---|---|---|---|---|---|---|---|
| Type | Bus | Distance | 290m | Stop | Mucklagh | Route | 845 | Destination | Earlsfort Terrace, Stop 1013 | Provider | Kearns Transport |
| Type | Bus | Distance | 290m | Stop | Mucklagh | Route | Um02 | Destination | Birr, Stop 152181 | Provider | Kearns Transport |
| Type | Bus | Distance | 290m | Stop | Mucklagh | Route | 847 | Destination | Banagher | Provider | Kearns Transport |
| Type | Bus | Distance | 450m | Stop | Mucklagh Church | Route | 845 | Destination | Birr | Provider | Kearns Transport |
| Type | Bus | Distance | 450m | Stop | Mucklagh Church | Route | 847 | Destination | Bachelors Walk | Provider | Kearns Transport |
| Type | Bus | Distance | 450m | Stop | Mucklagh Church | Route | 845 | Destination | Earlsfort Terrace, Stop 1013 | Provider | Kearns Transport |
| Type | Bus | Distance | 450m | Stop | Mucklagh Church | Route | 847 | Destination | Portumna | Provider | Kearns Transport |
Your Mortgage and Insurance Tools
Check off the steps to purchase your new home
Use our Buying Checklist to guide you through the whole home-buying journey.
Budget calculator
Calculate how much you can borrow and what you'll need to save
BER Details
Statistics
- 30/10/2025Entered
- 405Property Views
- 660
Potential views if upgraded to a Daft Advantage Ad
Learn How
Similar properties
€300,000
12 John Dillon Street, Tullamore, Co Offaly, R35NF804 Bed · 1 Bath · Semi-D€390,000
Oakwood House, Saint Colman'S Terrace, Tullamore, Co. Offaly, R35AY235 Bed · 3 Bath · Bungalow€495,000
Ivy House, O'Moore Street, Tullamore, Co. Offaly, R35W2T24 Bed · 3 Bath · End of Terrace€540,000
Glenogue, Charleville Road, Tullamore, Co Offaly, R35WT785 Bed · 2 Bath · Detached
Daft ID: 16331234

