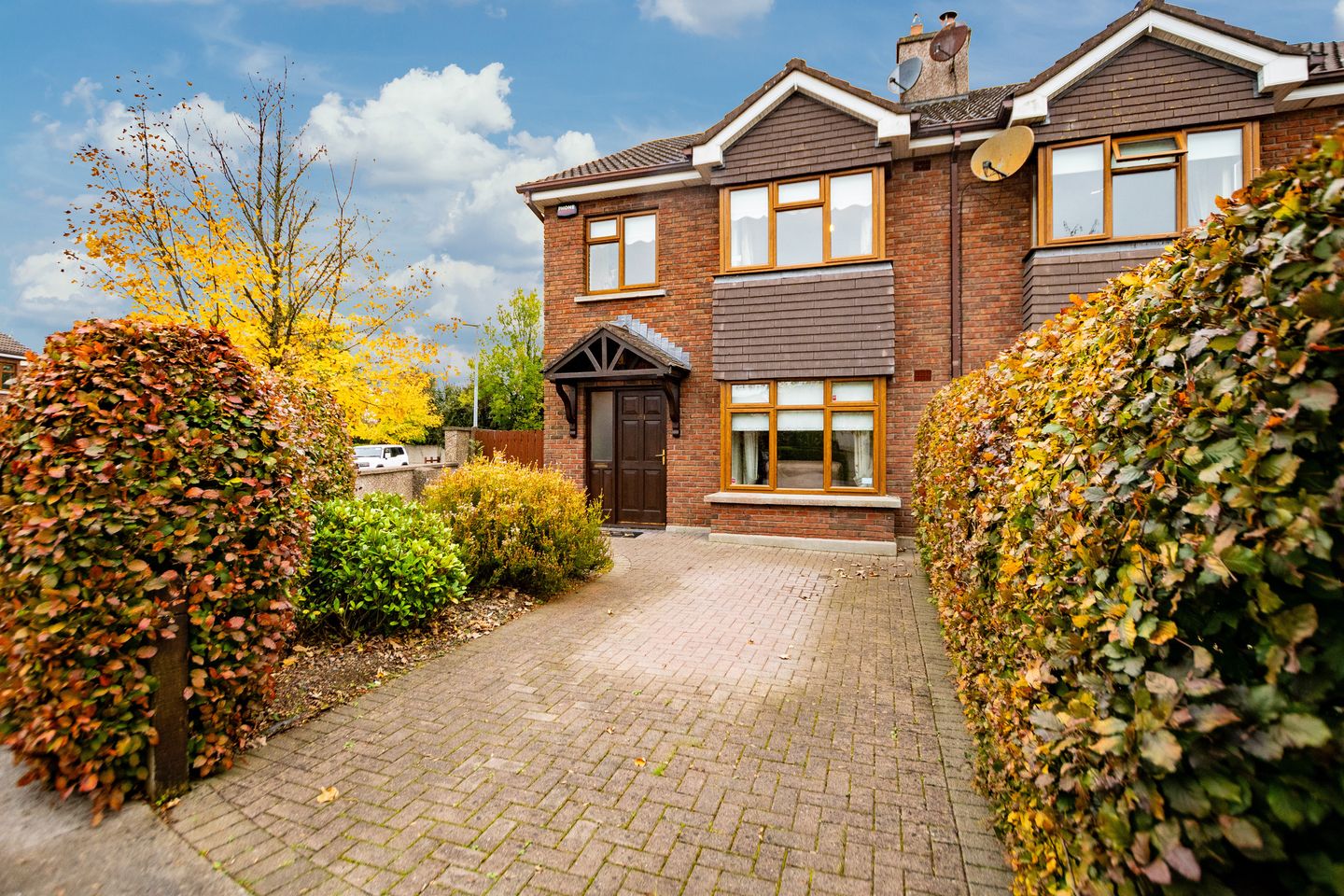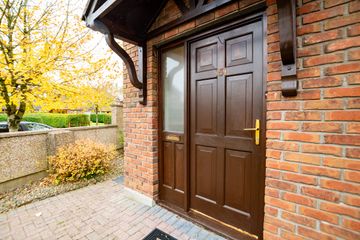



151 The Valley, Petitswood Manor, Mullingar, Co. Westmeath, N91Y8K7
€349,000
- Price per m²:€3,009
- Estimated Stamp Duty:€3,490
- Selling Type:By Private Treaty
- BER No:103996799
- Energy Performance:173.8 kWh/m2/yr
About this property
Highlights
- Exceptional three bedroom semi detached residence
- Set on large corner site
- BER C1 with potential to upgrade to an A3
- Within walking distance of Mullingar town centre and Major road networks
- Turn key condition
Description
James L. Murtagh Auctioneers are delighted to offer this exceptional three-bedroom semi-detached residence at 151 The Valley, Petitswood Manor, Mullingar, Co. Westmeath, N91 Y8K7. This impressive three-bedroom home is superbly positioned on a generous corner site, overlooking a landscaped green area to the front. Extending to approximately 116 sq.m. / 1,250 sq.ft. over two floors, the property boasts a BER rating of C1, with clear potential to upgrade to an A3 rating through further energy-efficient improvements. Upon entering, you are greeted by a spacious and welcoming entrance hallway. To the right lies a bright and airy living room, complete with a gas fireplace and an elegant feature surround. Double doors lead through to a stylish open-plan kitchen and dining area, flooded with natural light and featuring fully fitted Shaker-style units. A separate utility room and guest WC complete the ground floor accommodation. Upstairs, there are three generously sized bedrooms, all with built-in wardrobes. The master bedroom benefits from a private en-suite with an electric shower. A family bathroom with electric shower and a hot press completes the upper level. Presented in turn-key condition, this home is ready for immediate occupancy. Accommodation Entrance hallway 5.88m x 1.81m Living room 6.02m x 3.58m Dining room 3.90m x 4.01m Kitchen 3.09m x 2.98m Utility 1.86m x 1.43m w.c. 1.70m x 0.82m Bedroom 1 4.43m x 2.91m (master ensuite 1.42m x 2.26m) Bedroom 2 3.90m x 3.04m Bedroom 3 2.68m x 2.50m Family bathroom 2.57m x 2.01m Externally, the landscaped rear garden offers ample space for outdoor entertaining or potential for future extension, subject to planning permission. Petitswood Manor is a well-regarded and family-friendly estate, offering the perfect blend of comfort, convenience, and community. Whether you're a first-time buyer, a growing family, or someone looking to relocate closer to Mullingar town centre, this home ticks all the boxes. With local schools, shops, and amenities just minutes away, the location couldn’t be more convenient.
The local area
The local area
Sold properties in this area
Stay informed with market trends
Local schools and transport

Learn more about what this area has to offer.
School Name | Distance | Pupils | |||
|---|---|---|---|---|---|
| School Name | Bellview National School | Distance | 930m | Pupils | 464 |
| School Name | All Saints National School Mullingar | Distance | 1.1km | Pupils | 87 |
| School Name | Presentation Junior School | Distance | 1.5km | Pupils | 284 |
School Name | Distance | Pupils | |||
|---|---|---|---|---|---|
| School Name | Presentation Senior School | Distance | 1.6km | Pupils | 307 |
| School Name | St Brigid's Special School | Distance | 1.6km | Pupils | 86 |
| School Name | St. Marys Primary School | Distance | 1.7km | Pupils | 426 |
| School Name | Gaelscoil An Mhuilinn | Distance | 2.4km | Pupils | 183 |
| School Name | Holy Family Primary School | Distance | 2.4km | Pupils | 453 |
| School Name | Saplings Special School | Distance | 2.7km | Pupils | 36 |
| School Name | Mullingar Educate Together National School | Distance | 2.8km | Pupils | 379 |
School Name | Distance | Pupils | |||
|---|---|---|---|---|---|
| School Name | Mullingar Community College | Distance | 830m | Pupils | 375 |
| School Name | Colaiste Mhuire, | Distance | 1.7km | Pupils | 835 |
| School Name | Loreto College | Distance | 1.8km | Pupils | 839 |
School Name | Distance | Pupils | |||
|---|---|---|---|---|---|
| School Name | St. Finian's College | Distance | 2.9km | Pupils | 877 |
| School Name | Wilson's Hospital School | Distance | 11.9km | Pupils | 430 |
| School Name | St Joseph's Secondary School | Distance | 11.9km | Pupils | 1125 |
| School Name | Columba College | Distance | 12.2km | Pupils | 297 |
| School Name | Castlepollard Community College | Distance | 17.2km | Pupils | 334 |
| School Name | Mercy Secondary School | Distance | 20.4km | Pupils | 720 |
| School Name | St Mary's Secondary School | Distance | 26.6km | Pupils | 1015 |
Type | Distance | Stop | Route | Destination | Provider | ||||||
|---|---|---|---|---|---|---|---|---|---|---|---|
| Type | Bus | Distance | 620m | Stop | The Manor | Route | 115 | Destination | Maynooth University | Provider | Bus Éireann |
| Type | Bus | Distance | 620m | Stop | The Manor | Route | 115c | Destination | Kilcock Via Ballivor | Provider | Bus Éireann |
| Type | Bus | Distance | 620m | Stop | The Manor | Route | 115 | Destination | U C D Belfield | Provider | Bus Éireann |
Type | Distance | Stop | Route | Destination | Provider | ||||||
|---|---|---|---|---|---|---|---|---|---|---|---|
| Type | Bus | Distance | 620m | Stop | The Manor | Route | 190 | Destination | Drogheda | Provider | Bus Éireann |
| Type | Bus | Distance | 620m | Stop | The Manor | Route | 115 | Destination | Dublin | Provider | Bus Éireann |
| Type | Bus | Distance | 620m | Stop | The Manor | Route | 819 | Destination | Belvedere House | Provider | Tfi Local Link Longford Westmeath Roscommon |
| Type | Bus | Distance | 620m | Stop | The Manor | Route | 115c | Destination | Dublin Via Ballivor | Provider | Bus Éireann |
| Type | Bus | Distance | 620m | Stop | The Manor | Route | 115 | Destination | Mullingar | Provider | Bus Éireann |
| Type | Bus | Distance | 620m | Stop | The Manor | Route | 819 | Destination | Athlone | Provider | Tfi Local Link Longford Westmeath Roscommon |
| Type | Bus | Distance | 620m | Stop | The Manor | Route | 115c | Destination | Mullingar Via Summerhill | Provider | Bus Éireann |
Your Mortgage and Insurance Tools
Check off the steps to purchase your new home
Use our Buying Checklist to guide you through the whole home-buying journey.
Budget calculator
Calculate how much you can borrow and what you'll need to save
A closer look
BER Details
BER No: 103996799
Energy Performance Indicator: 173.8 kWh/m2/yr
Ad performance
- Views4,073
- Potential views if upgraded to an Advantage Ad6,639
Similar properties
€314,950
34 Springfield Cottages, Mullingar, Mullingar, Co. Westmeath, N91A7N23 Bed · 1 Bath · Semi-D€320,000
39 Newbrook Grove, Mullingar, Mullingar, Co. Westmeath, N91R7X63 Bed · 2 Bath · Semi-D€325,000
42 The Park, Lakepoint Park, Mullingar, Co. Westmeath, N91V9D73 Bed · 2 Bath · Semi-D€329,000
Bishop'S Gate Street, Mullingar, Mullingar, Co. Westmeath, N91A9913 Bed · 2 Bath · Terrace
€335,000
38 Belvedere Hills, Mullingar, Mullingar, Co. Westmeath, N91K8N54 Bed · 2 Bath · Semi-D€345,000
The Aster II, Harbour Meadows, Harbour Meadows, Mullingar, Co. Westmeath3 Bed · 2 Bath · Duplex€345,000
220 Greenpark Meadows, Mullingar, Co. Westmeath, N91X6T45 Bed · 3 Bath · Detached€355,000
96 Belvedere Hills, Mullingar, Mullingar, Co. Westmeath, N91R7R24 Bed · 3 Bath · Semi-D€375,000
The Aster, Harbour Meadows, Harbour Meadows, Mullingar, Co. Westmeath3 Bed · 2 Bath · Duplex€375,000
The Poplar , Greville Park, Greville Park , Mullingar, Co. Westmeath3 Bed · 3 Bath · End of Terrace€375,000
26 College Hill, Mullingar, Mullingar, Co. Westmeath, N91N2C04 Bed · 3 Bath · Semi-D€375,000
Ree, Ballinderry Gardens, Ballinderry Gardens, Mullingar, Co. Westmeath3 Bed · 3 Bath · Semi-D
Daft ID: 123717266

