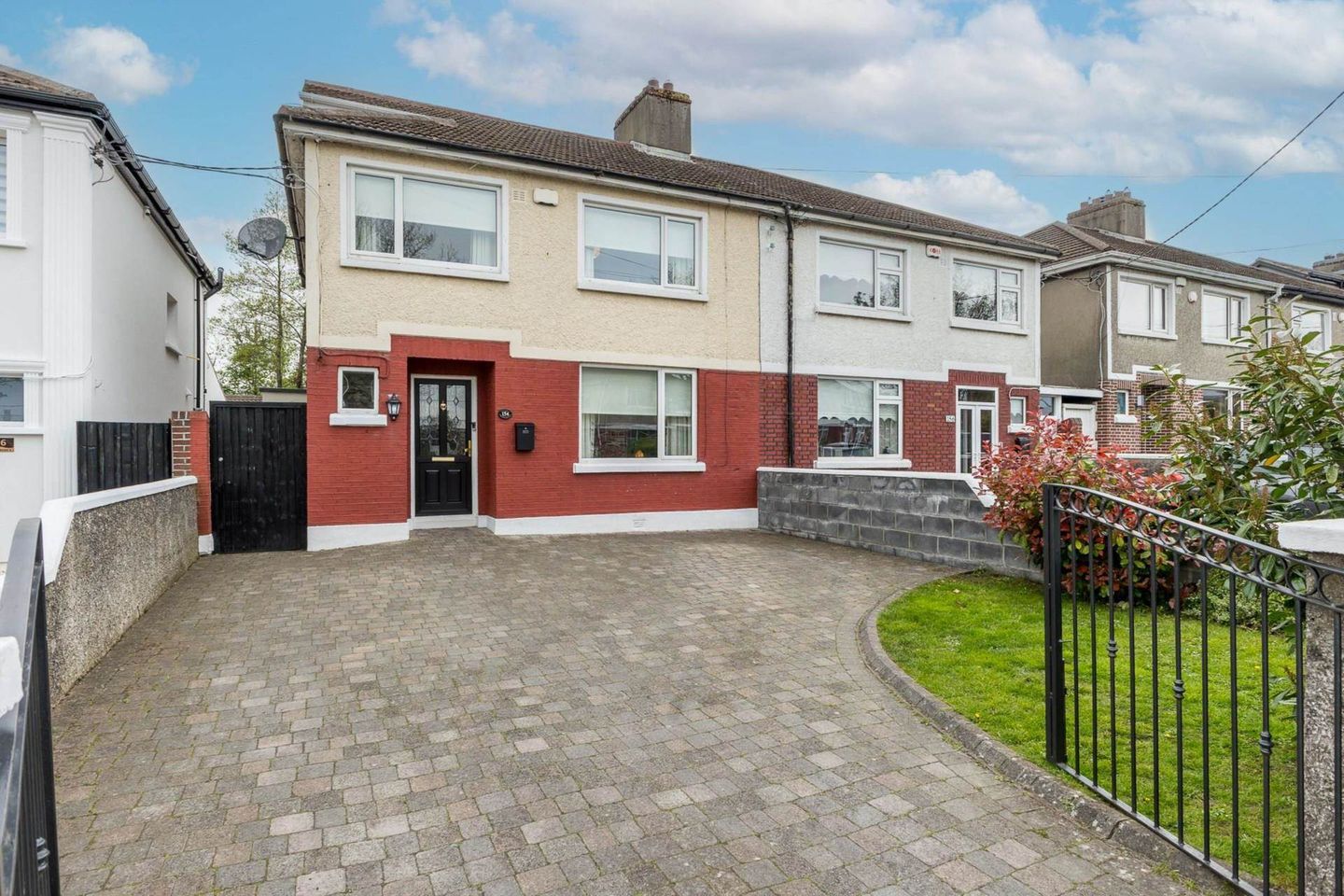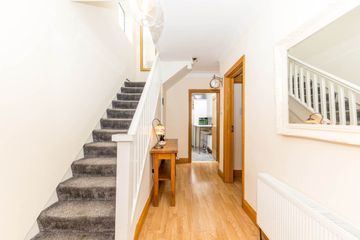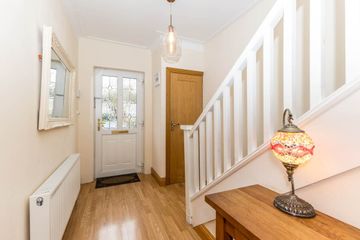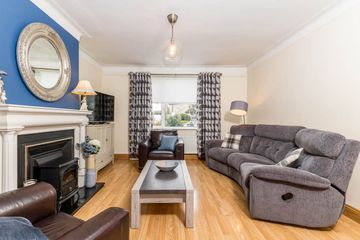


+22

26
154 Shantalla Road, Beaumont, Dublin 9
€495,000
3 Bed
3 Bath
104 m²
Semi-D
Open Viewings
Sat, 04/05
12:15 - 12:45
Description
- Sale Type: For Sale by Private Treaty
- Overall Floor Area: 104 m²
ON OPEN VIEW SATURDAY 4th MAY BETWEEN 12.15-12.45pm - CALL 8318311 TO REGISTER YOUR INTEREST
Flynn Estate Agents are delighted in having the pleasure of offering 154 Shantalla Road to the sales market. Situated in this much sought after established residential location, this deceptively spacious 3 bedroomed semi-detached residence which has been extended to rear will tick a variety of boxes for an intending purchaser. The property offers generous sized reception rooms, has the added benefit of attic conversion, downstairs shower room, upgraded plumbing and heating system and is presented in turnkey condition.
Situated on Shantalla Road with every local amenity on its doorstep access to numerous bus routes, shops, schools, church, sports clubs all within walking distance of the property. DCU, Beaumont hospital are less than 15 minutes from the house and it is also convenient for M50/M1 motorways and Dublin International Airport and easy access to the port tunnel is just a stone throw from the property. Viewing strongly recommended.
Accomodation:Porch Entrance
Reception Hall
Laminate flooring. Cloakroom storage.
Downstairs w.c & whb
Lounge - 3.8m (12'6") x 3.8m (12'6")
Feature marble fireplace with timber surround. Laminate flooring.
Familyroom - 4.5m (14'9") x 4.2m (13'9")
Feature wood burning stove with timber surround and marble hearth. Laminate flooring.
Diningroom - 3.5m (11'6") x 3.1m (10'2")
Laminate flooring.
Kitchen - 6.2m (20'4") x 3m (9'10")
Extensive range of fitted press units & display cabinets. Tiled behind worktop. Plumbed for dishwasher. Breakfast bar. Tiled floor.
Utilityroom - 5.6m (18'4") x 1.2m (3'11")
Plumbed for washing machine, dryer and fridge freezer. Tiled floor. Door to rear.
Downstairs Shower Room - 2.2m (7'3") x 1.7m (5'7")
Shower, screen, whb and w.c. Partially tiled walls. Tiled floor.
Bedroom 1 - 4.6m (15'1") x 3.6m (11'10")
Built-in wardrobes. Laminate flooring.
Bedroom 2 - 4.1m (13'5") x 3.8m (12'6")
Laminate flooring.
Bedroom 3 - 3.1m (10'2") x 2.5m (8'2")
Laminate flooring.
Bathroom
Bath, separate shower tray, whb and w.d. Fully tiled floor & walls. Recessed lighting.
Attic Room - 4.4m (14'5") x 3.5m (11'6")
Access into eaves. 2 velux windows. Recessed lighting.

Can you buy this property?
Use our calculator to find out your budget including how much you can borrow and how much you need to save
Property Features
- PVC Double Glazed Windows
- Upgraded Plumbing & Heating System
- Downstairs Shower Room
- Attic Conversion
- Cobblelock Driveway with Off Street Parking
- Large Deck Area
- Side Entrance
- Barna Shed
- Oil Central Heating
- Burglar Alarm System
Map
Map
Local AreaNEW

Learn more about what this area has to offer.
School Name | Distance | Pupils | |||
|---|---|---|---|---|---|
| School Name | Holy Child National School | Distance | 410m | Pupils | 437 |
| School Name | Larkhill Boys National School | Distance | 540m | Pupils | 276 |
| School Name | St Paul's Special School | Distance | 730m | Pupils | 54 |
School Name | Distance | Pupils | |||
|---|---|---|---|---|---|
| School Name | St. Fiachra's Junior School | Distance | 1.0km | Pupils | 587 |
| School Name | Gaelscoil Cholmcille | Distance | 1.1km | Pupils | 240 |
| School Name | St Fiachras Sns | Distance | 1.1km | Pupils | 666 |
| School Name | Gaelscoil Bhaile Munna | Distance | 1.4km | Pupils | 169 |
| School Name | Beaumont Hospital School | Distance | 1.4km | Pupils | 4 |
| School Name | Virgin Mary Boys National School | Distance | 1.5km | Pupils | 156 |
| School Name | Virgin Mary Girls National School | Distance | 1.5km | Pupils | 190 |
School Name | Distance | Pupils | |||
|---|---|---|---|---|---|
| School Name | Ellenfield Community College | Distance | 550m | Pupils | 128 |
| School Name | Our Lady Of Mercy College | Distance | 760m | Pupils | 356 |
| School Name | St. Aidan's C.b.s | Distance | 860m | Pupils | 724 |
School Name | Distance | Pupils | |||
|---|---|---|---|---|---|
| School Name | Clonturk Community College | Distance | 1.1km | Pupils | 822 |
| School Name | Plunket College Of Further Education | Distance | 1.1km | Pupils | 40 |
| School Name | Trinity Comprehensive School | Distance | 1.4km | Pupils | 555 |
| School Name | Maryfield College | Distance | 1.5km | Pupils | 516 |
| School Name | Dominican College Griffith Avenue. | Distance | 1.7km | Pupils | 786 |
| School Name | St. David's College | Distance | 1.8km | Pupils | 483 |
| School Name | Rosmini Community School | Distance | 2.0km | Pupils | 75 |
Type | Distance | Stop | Route | Destination | Provider | ||||||
|---|---|---|---|---|---|---|---|---|---|---|---|
| Type | Bus | Distance | 240m | Stop | Ellenfield Road | Route | 16 | Destination | Dublin Airport | Provider | Dublin Bus |
| Type | Bus | Distance | 240m | Stop | Ellenfield Road | Route | 104 | Destination | Dcu Helix | Provider | Go-ahead Ireland |
| Type | Bus | Distance | 250m | Stop | Swords Road | Route | 41d | Destination | Swords Bus.pk | Provider | Dublin Bus |
Type | Distance | Stop | Route | Destination | Provider | ||||||
|---|---|---|---|---|---|---|---|---|---|---|---|
| Type | Bus | Distance | 250m | Stop | Swords Road | Route | 33 | Destination | Skerries | Provider | Dublin Bus |
| Type | Bus | Distance | 250m | Stop | Swords Road | Route | 41 | Destination | Swords Manor | Provider | Dublin Bus |
| Type | Bus | Distance | 250m | Stop | Swords Road | Route | 1 | Destination | Shanard Road | Provider | Dublin Bus |
| Type | Bus | Distance | 250m | Stop | Swords Road | Route | 41b | Destination | Rolestown | Provider | Dublin Bus |
| Type | Bus | Distance | 250m | Stop | Swords Road | Route | 16 | Destination | Dublin Airport | Provider | Dublin Bus |
| Type | Bus | Distance | 250m | Stop | Swords Road | Route | 104 | Destination | Dcu Helix | Provider | Go-ahead Ireland |
| Type | Bus | Distance | 250m | Stop | Swords Road | Route | 33e | Destination | Skerries | Provider | Dublin Bus |
BER Details

BER No: 108622358
Energy Performance Indicator: 219.25 kWh/m2/yr
Statistics
03/05/2024
Entered/Renewed
1,850
Property Views
Check off the steps to purchase your new home
Use our Buying Checklist to guide you through the whole home-buying journey.

Similar properties
€448,000
54 Montrose Grove, Artane, Artane, Dublin 5, D05CK093 Bed · 1 Bath · Semi-D€449,000
50 Kilmore Road, Artane, Dublin 5, Dublin 5, D05E2V13 Bed · 2 Bath · Terrace€449,950
9 Kilmore Avenue, Artane, Dublin 5, D05FY753 Bed · 2 Bath · Semi-D€449,950
47 Glenshesk Road, Whitehall, Whitehall, Dublin 9, D09C9383 Bed · 2 Bath · Terrace
€449,950
43 Glenshesk Road, Whitehall, Whitehall, Dublin 9, D09EW444 Bed · 1 Bath · End of Terrace€450,000
4 Elm Mount Park, Dublin 9, Beaumont, Dublin 9, D09Y8953 Bed · 1 Bath · Semi-D€450,000
130 Elm Mount Avenue, Beaumont, Dublin 9, D09VH633 Bed · 1 Bath · Semi-D€450,000
28 Maryfield Drive, Artane, Dublin 5, D05W6823 Bed · 3 Bath · End of Terrace€450,000
1 Artane Cottages Lower, Malahide Road, Malahide, Co. Dublin, D05K0Y23 Bed · 1 Bath · Bungalow€450,000
40 Cooleen Avenue, Beaumont, Beaumont, Dublin 9, D09H2603 Bed · 2 Bath · Semi-D€450,000
8 Grace Park Heights, Drumcondra, Dublin 3, D09D7553 Bed · 1 Bath · Terrace€450,000
175 Killester Park, Killester, Dublin 5, D05T2C43 Bed · 2 Bath · End of Terrace
Daft ID: 119338362


Flynn and Associates Raheny
01 831 8311Thinking of selling?
Ask your agent for an Advantage Ad
- • Top of Search Results with Bigger Photos
- • More Buyers
- • Best Price

Home Insurance
Quick quote estimator
