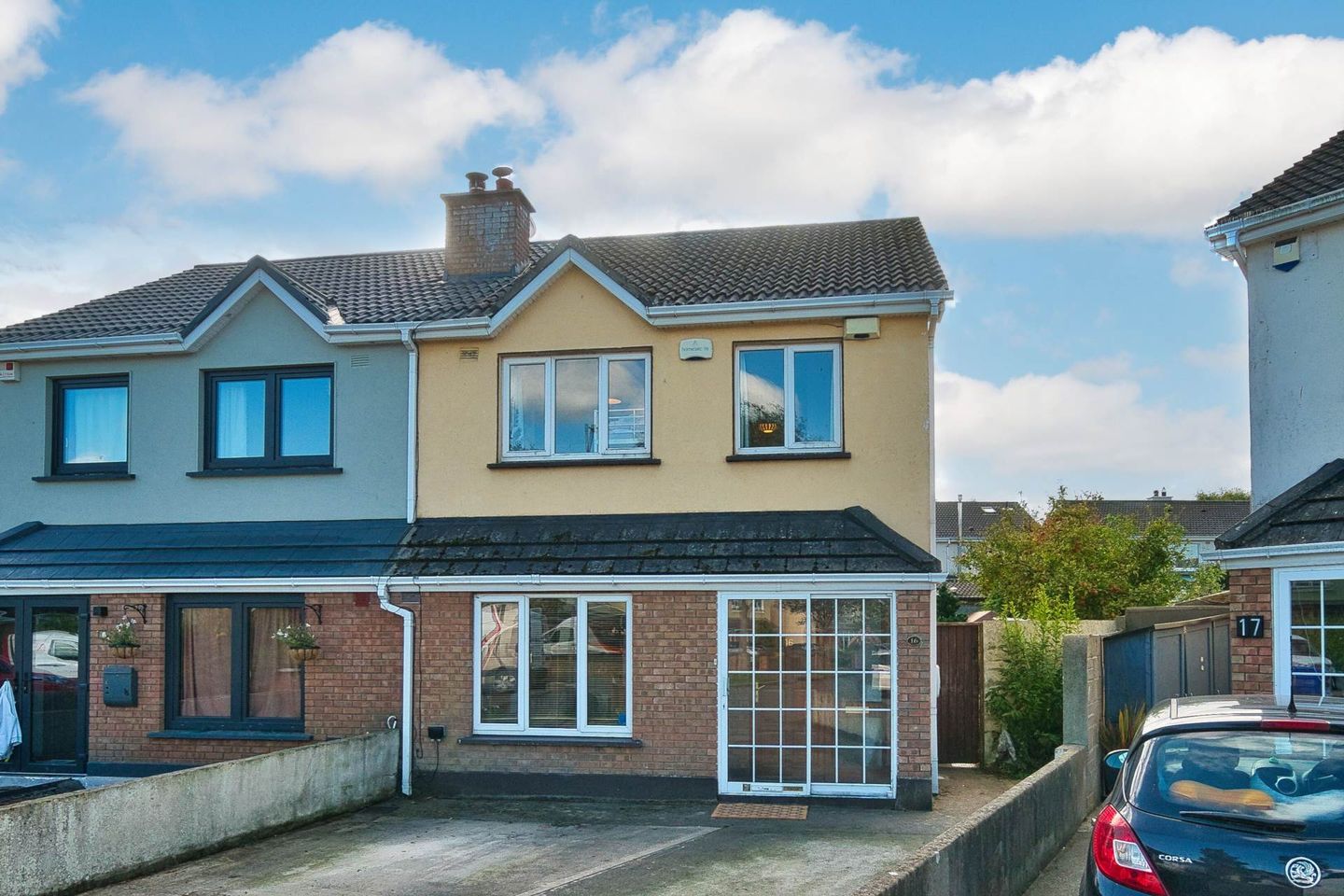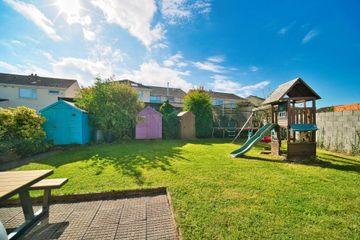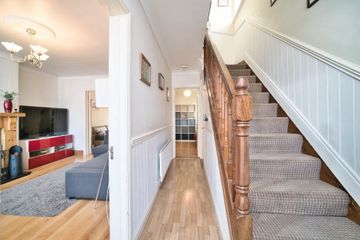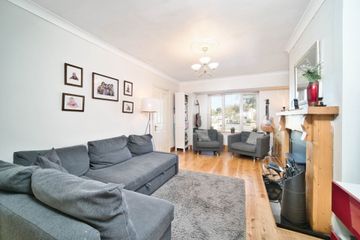



16 Castlevillage Rise, Celbridge, Co. Kildare, W23C2V4
€445,000
- Price per m²:€4,118
- Estimated Stamp Duty:€4,450
- Selling Type:By Private Treaty
- BER No:103359568
- Energy Performance:154.66 kWh/m2/yr
About this property
Description
• Coonan Property is proud to offer a spacious three-bedroom residence with rear extension and hugely spacious south-facing rear garden • Generous floor area extending to approx. 108 sq.m (1,183 sq.ft), comprising an entrance hall, guest wc, living room, family room, kitchen/dining, three bedrooms including master ensuite, and main bathroom • Situated at the end of a quiet cul-de-sac on a sizeable site with excellent space to the side and rear offering scope for further development • Castle Village is a well-established, highly regarded estate within walking distance of both primary and secondary schools, local shops, and regular bus services • Superb transport links with convenient access to the M4 motorway and just a short drive from Hazelhatch and Louisa Bridge Train Stations Guide Price €445,000 Type of Transaction Private Treaty Accommodation: Entrance Driveway Concrete driveway with parking for two cars. Entrance Hallway 4.61m x 1.71m Laminate flooring, coving, light fitting, half panelled walls and carpet up the stairs. Guest WC 0.87m x 1.74m Tiled flooring, w.h.b., w.c., window and light fitting. Living Room 3.57m x 5.12m Wood flooring, feature fireplace with granite hearth, wood surround and solid fuel stove, TV point, coving, light fitting and double doors leading into family room. Family Room 5.37m x 3.42m Laminate flooring, two light fittings, windows with blinds and archway leading into the kitchen. Kitchen/Dining 3.48m x 5.38m Tiled flooring, fitted wall and floor units, tiled splashback, wine rack, electric oven, extractor fan, dishwasher, wood panelled ceiling, recessed lights, sky light and double doors leading out to garden. Utility Room 0.92m x 1.09m Houses gas boiler and tumble dryer Landing 1.25m x 3.4m Carpet, half panelled walls, light fitting, attic access and hot-press. Master Bedroom 3.57m x 3.45m Carpet, fitted wardrobe, curtains and light fitting. Ensuite 1.9m x 1.53m Fully tiled, shower cubicle, w.c., w.h.b., heated towel rail, recessed lights and window. Bedroom 2 3.86m x 2.9m Carpet, curtains and light fitting. Bedroom 3 3.2m x 2.4m Carpet, curtains, fitted wardrobe and light fitting. Bathroom 1.83m x 1.81m Fully tiled, bath, with shower curtain, w.c.,w .h.b. and light fitting. Garden Large south facing rear garden with patio area, Additional Information: Gross internal floor area approx. 108 sq.m (1,163 sq.ft) Built in 1995 Wide gated side entrance widening to 7m from side of house PVC facia and soffits Outside lights Outside tap Items Included in sale: Electric oven, extractor fan, dishwasher, light fittings, curtains and three sheds. Services Mains water Gas fire central heating BER C1 Viewing By appointment only. Eircode: W23 C2V4 Contact Information Sales Person Mick Wright 016288400 Accommodation Note: Please note we have not tested any apparatus, fixtures, fittings, or services. Interested parties must undertake their own investigation into the working order of these items. All measurements are approximate and photographs provided for guidance only. Property Reference :COON20498
The local area
The local area
Sold properties in this area
Stay informed with market trends
Local schools and transport

Learn more about what this area has to offer.
School Name | Distance | Pupils | |||
|---|---|---|---|---|---|
| School Name | Aghards National School | Distance | 390m | Pupils | 665 |
| School Name | Scoil Na Mainistreach | Distance | 1.2km | Pupils | 460 |
| School Name | Scoil Naomh Bríd | Distance | 1.5km | Pupils | 258 |
School Name | Distance | Pupils | |||
|---|---|---|---|---|---|
| School Name | St Raphaels School Celbridge | Distance | 1.6km | Pupils | 97 |
| School Name | Primrose Hill National School | Distance | 1.9km | Pupils | 113 |
| School Name | North Kildare Educate Together National School | Distance | 2.0km | Pupils | 435 |
| School Name | St. Patrick's Primary School | Distance | 2.6km | Pupils | 384 |
| School Name | Maynooth Educate Together National School | Distance | 2.8km | Pupils | 412 |
| School Name | Gaelscoil Ui Fhiaich | Distance | 2.9km | Pupils | 458 |
| School Name | Gaelscoil Ruairí | Distance | 2.9km | Pupils | 145 |
School Name | Distance | Pupils | |||
|---|---|---|---|---|---|
| School Name | Salesian College | Distance | 820m | Pupils | 842 |
| School Name | Celbridge Community School | Distance | 980m | Pupils | 714 |
| School Name | St Wolstans Community School | Distance | 2.0km | Pupils | 820 |
School Name | Distance | Pupils | |||
|---|---|---|---|---|---|
| School Name | Coláiste Chiaráin | Distance | 3.9km | Pupils | 638 |
| School Name | Confey Community College | Distance | 4.4km | Pupils | 911 |
| School Name | Maynooth Community College | Distance | 4.6km | Pupils | 962 |
| School Name | Maynooth Post Primary School | Distance | 4.7km | Pupils | 1018 |
| School Name | Gaelcholáiste Mhaigh Nuad | Distance | 4.8km | Pupils | 129 |
| School Name | Adamstown Community College | Distance | 6.3km | Pupils | 980 |
| School Name | Lucan Community College | Distance | 6.9km | Pupils | 966 |
Type | Distance | Stop | Route | Destination | Provider | ||||||
|---|---|---|---|---|---|---|---|---|---|---|---|
| Type | Bus | Distance | 380m | Stop | Castle Village | Route | L59 | Destination | River Forest | Provider | Dublin Bus |
| Type | Bus | Distance | 380m | Stop | Castle Village | Route | X27 | Destination | Salesian College | Provider | Dublin Bus |
| Type | Bus | Distance | 390m | Stop | Ash Grove | Route | X27 | Destination | Ucd Belfield | Provider | Dublin Bus |
Type | Distance | Stop | Route | Destination | Provider | ||||||
|---|---|---|---|---|---|---|---|---|---|---|---|
| Type | Bus | Distance | 390m | Stop | Ash Grove | Route | L59 | Destination | Hazelhatch Station | Provider | Dublin Bus |
| Type | Bus | Distance | 460m | Stop | Willowbrook Park | Route | X27 | Destination | Ucd Belfield | Provider | Dublin Bus |
| Type | Bus | Distance | 460m | Stop | Willowbrook Park | Route | L59 | Destination | Hazelhatch Station | Provider | Dublin Bus |
| Type | Bus | Distance | 500m | Stop | Thornhill | Route | X28 | Destination | Salesian College | Provider | Dublin Bus |
| Type | Bus | Distance | 500m | Stop | Thornhill | Route | C6 | Destination | Maynooth | Provider | Dublin Bus |
| Type | Bus | Distance | 500m | Stop | Thornhill | Route | W6 | Destination | Community College | Provider | Go-ahead Ireland |
| Type | Bus | Distance | 500m | Stop | Thornhill | Route | C4 | Destination | Maynooth | Provider | Dublin Bus |
Your Mortgage and Insurance Tools
Check off the steps to purchase your new home
Use our Buying Checklist to guide you through the whole home-buying journey.
Budget calculator
Calculate how much you can borrow and what you'll need to save
BER Details
BER No: 103359568
Energy Performance Indicator: 154.66 kWh/m2/yr
Ad performance
- Views3,782
- Potential views if upgraded to an Advantage Ad6,165
Similar properties
€415,000
18 The Dale, Hazelhatch Park, Celbridge, Celbridge, Co. Kildare, W23H0A83 Bed · 3 Bath · Terrace€420,000
57 Thornhill Meadows, Celbridge, Co. Kildare, W23DX213 Bed · 2 Bath · Semi-D€424,950
45 The Paddocks, Celbridge, Co. Kildare, W23KE693 Bed · 3 Bath · End of Terrace€425,000
102 The Drive, Castletown, Celbridge, Celbridge, Co. Kildare, W23D2673 Bed · 1 Bath · Semi-D
€425,000
4 The Woodlands, Castletown, Celbridge, Co. Kildare, W23W2683 Bed · 1 Bath · Bungalow€425,000
9 The Woodlands, Castletown, Celbridge, Co. Kildare, W23P5K83 Bed · 1 Bath · Bungalow€425,000
53 Beatty Park, Celbridge, Co. Kildare, W23HR703 Bed · 2 Bath · Semi-D€425,000
22 Dara Court, Celbridge, Co. Kildare, W23WV843 Bed · 2 Bath · Semi-D€425,000
8 Priory Court, St. Raphael`s Manor, Celbridge, Co. Kildare, W23K1593 Bed · 3 Bath · Semi-D€429,000
6 Priory Court, Saint Raphaels Manor, Celbridge, Co. Kildare, W23X9703 Bed · 2 Bath · Semi-D€430,000
84 Thornhill Gardens, Celbridge, Co. Kildare, W23HH933 Bed · 2 Bath · Semi-D€435,000
31 Willow Green, Primrose Gate, Celbridge, Co. Kildare, W23AY013 Bed · 3 Bath · Semi-D
Daft ID: 123528049

