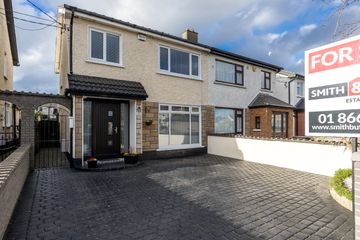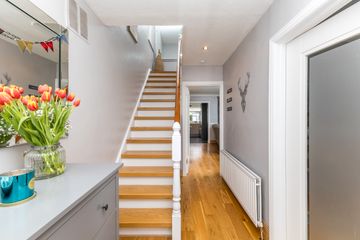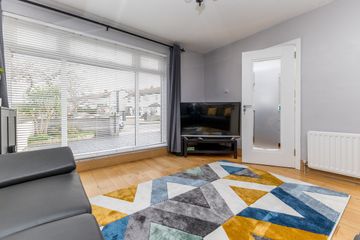


+26

30
17 Montrose Avenue, Artane, Artane, Dublin 5, D05DK58
€495,000
SALE AGREED3 Bed
2 Bath
108 m²
Semi-D
Description
- Sale Type: For Sale by Private Treaty
- Overall Floor Area: 108 m²
Smith & Butler Estates are delighted to present to the market this charming 3-bedroom semi-detached property nestled in a serene neighbourhood. This delightful home offers a perfect blend of comfort, convenience and modern living.
As you step inside, you're greeted by a warm and inviting entrance hall with solid wooden flooring throughout the ground floor adding a touch of elegance. The ground floor boasts a cosy front room and to the rear a spacious open plan kitchen, dining and living area perfect for relaxing or entertaining guests. Inset lighting adds a touch of sophistication, enhancing the overall ambiance of this beautiful space.
Double uPVC doors to the rear invite the outdoors in leading to the superbly manicured back garden providing a sunny west-facing aspect ideal for soaking up the sun or enjoying al fresco dining on the composite decking. The back garden is completed with a convenient shed, currently configured as a laundry room and gym, adding further functionality to this superb outdoor space, a storage space and a covered area for the BBQ season.
Upstairs, you'll discover three well-appointed bedrooms, all with built in wardrobes providing plenty of space and storage for the whole family. The master bedroom features an ensuite bathroom for added privacy and convenience, while the remaining bedrooms share a beautifully appointed family bathroom which boasts a separate shower and bath.
One of the highlights of this property is its excellent location, surrounded by a wealth of amenities. Families will appreciate the proximity to a superb selection of schools, ensuring quality education for children of all ages. Additionally, two parks are within close walking distance, offering plenty of green space for outdoor activities and leisurely strolls.
For those with a passion for sports, the nearby Rockfield Tennis Club and Parnell's G.A.A club provides fantastic facilities for sports enthusiasts. And when it comes to shopping, Artane Castle Shopping Centre and Butterly Business Park are just a stone's throw away, offering a diverse range of shops, cafes, and restaurants.
Commute to the city center is a breeze, thanks to excellent public transport links and its proximity of less then 6km away.
In summary, 17 Montrose Avenue offers a rare opportunity to embrace modern living in a sought-after location, with all the amenities and comforts for a fulfilling lifestyle. Early viewing comes highly recommended.
Hall 1.9m x 4.0m with solid timber flooring, timber flooring to the staircase, spotlights and alarm panel.
Living Room 3.8m x 4.0m a bright room with solid timber flooring, panelled doors with glass insert, TV point, venetian blinds and curtain poles.
Dining Area 2.1 x 4.1m with solid timber flooring, ceiling coving and access to the kitchen.
Family Room 3.7m x 4.1m with solid timber flooring, spotlights, wall mounted shelving, TV point, ceiling coving and access to the rear garden via uPVC double doors.
Kitchen 3.0m x 3.8m located to the rear of the property overlooking the garden with a tiled floor, ample storage via wall and floor units, roller blinds, integrated appliances to include electric hob, oven, grill, dishwasher and extractor fan. Access to the rear garden via single door.
Landing 2.2m x 3.1m with carpet floor covering, stira and fitted roller blinds.
Bathroom 2.2m x 2.3m with floor to ceiling tiling, bath tub, corner shower unit with glass screen, electric power shower, roller blind, W.C. & W.H.B..
Bedroom 2.6m x 2.6m with solid timber flooring, venetian blinds and curtain rails.
Bedroom 3.6m x 3.9m with laminate floor covering, fitted wardrobes, curtain rails and roller blinds.
Master Bedroom 3.6m x 4.2m with laminate floor covering, fitted wardrobe, venetian blinds and ensuite.
En Suite 0.9 x 2.3 with tiled floor covering, corner shower unit with glass screen, electric shower, vanity unit and W.C..
Externally: The front driveway is of concrete finish with mature planting to the flower bed. The rear garden is west facing with a private humble above with a sun trap composite decked area leading out from the property. There is a bar area to the side with cooler storage, outdoor lighting and lawn space. There is a block built storage shed that facilitate the washing machine, drier, fridge/freezer and a training area. There is a separate storage space to the side with a timber deck that is covered and has a power supply.
Please note we have not tested any apparatus, fixtures, fittings, or services. Interested parties must undertake their own investigation into the working order of these items. All measurements are approximate and photographs provided for guidance only.

Can you buy this property?
Use our calculator to find out your budget including how much you can borrow and how much you need to save
Property Features
- West Facing Sunny Aspect
- Rear kitchen extension
- Master En-Suite
- Landscaped & Partially Decked Rear Garden
- Garden Shed with Laundry & Home Gym
- PVC Double Glazed windows
- Excellent Location for Schools, Sports Facilities Etc.
- Alarm
- Block built storage shed
- Attic stira
Map
Map
Local AreaNEW

Learn more about what this area has to offer.
School Name | Distance | Pupils | |||
|---|---|---|---|---|---|
| School Name | St Fiachras Sns | Distance | 210m | Pupils | 666 |
| School Name | St. Fiachra's Junior School | Distance | 230m | Pupils | 587 |
| School Name | St David's Boys National School | Distance | 450m | Pupils | 300 |
School Name | Distance | Pupils | |||
|---|---|---|---|---|---|
| School Name | Beaumont Hospital School | Distance | 590m | Pupils | 4 |
| School Name | St John Of God Artane | Distance | 620m | Pupils | 187 |
| School Name | St Paul's Special School | Distance | 640m | Pupils | 54 |
| School Name | Scoil Íde Girls National School | Distance | 1.0km | Pupils | 167 |
| School Name | Scoil Fhursa | Distance | 1.1km | Pupils | 208 |
| School Name | Gaelscoil Cholmcille | Distance | 1.2km | Pupils | 240 |
| School Name | Our Lady Of Consolation National School | Distance | 1.4km | Pupils | 299 |
School Name | Distance | Pupils | |||
|---|---|---|---|---|---|
| School Name | Our Lady Of Mercy College | Distance | 450m | Pupils | 356 |
| School Name | St. David's College | Distance | 680m | Pupils | 483 |
| School Name | Ellenfield Community College | Distance | 1.1km | Pupils | 128 |
School Name | Distance | Pupils | |||
|---|---|---|---|---|---|
| School Name | Maryfield College | Distance | 1.3km | Pupils | 516 |
| School Name | Chanel College | Distance | 1.4km | Pupils | 534 |
| School Name | Coolock Community College | Distance | 1.4km | Pupils | 171 |
| School Name | St. Mary's Secondary School | Distance | 1.6km | Pupils | 345 |
| School Name | Mercy College Coolock | Distance | 1.7km | Pupils | 411 |
| School Name | Clonturk Community College | Distance | 1.8km | Pupils | 822 |
| School Name | Plunket College Of Further Education | Distance | 1.8km | Pupils | 40 |
Type | Distance | Stop | Route | Destination | Provider | ||||||
|---|---|---|---|---|---|---|---|---|---|---|---|
| Type | Bus | Distance | 100m | Stop | Skelly's Lane | Route | 14 | Destination | Beaumont | Provider | Dublin Bus |
| Type | Bus | Distance | 100m | Stop | Skelly's Lane | Route | 104 | Destination | Clontarf Station | Provider | Go-ahead Ireland |
| Type | Bus | Distance | 120m | Stop | Elmount Crescent | Route | 104 | Destination | Dcu Helix | Provider | Go-ahead Ireland |
Type | Distance | Stop | Route | Destination | Provider | ||||||
|---|---|---|---|---|---|---|---|---|---|---|---|
| Type | Bus | Distance | 120m | Stop | Elmount Crescent | Route | 14 | Destination | D'Olier Street | Provider | Dublin Bus |
| Type | Bus | Distance | 120m | Stop | Elmount Crescent | Route | 14 | Destination | Dundrum Luas | Provider | Dublin Bus |
| Type | Bus | Distance | 260m | Stop | Lady Of Mercy | Route | 14 | Destination | Dundrum Luas | Provider | Dublin Bus |
| Type | Bus | Distance | 260m | Stop | Lady Of Mercy | Route | 14 | Destination | D'Olier Street | Provider | Dublin Bus |
| Type | Bus | Distance | 300m | Stop | Skelly's Lane | Route | 14 | Destination | D'Olier Street | Provider | Dublin Bus |
| Type | Bus | Distance | 300m | Stop | Skelly's Lane | Route | 14 | Destination | Dundrum Luas | Provider | Dublin Bus |
| Type | Bus | Distance | 300m | Stop | Skelly's Lane | Route | 104 | Destination | Dcu Helix | Provider | Go-ahead Ireland |
Video
Property Facilities
- Parking
- Alarm
BER Details

BER No: 117104521
Energy Performance Indicator: 250.78 kWh/m2/yr
Statistics
12/04/2024
Entered/Renewed
4,225
Property Views
Check off the steps to purchase your new home
Use our Buying Checklist to guide you through the whole home-buying journey.

Similar properties
€448,000
54 Montrose Grove, Artane, Artane, Dublin 5, D05CK093 Bed · 1 Bath · Semi-D€449,950
9 Kilmore Avenue, Artane, Dublin 5, D05FY753 Bed · 2 Bath · Semi-D€449,950
47 Glenshesk Road, Whitehall, Whitehall, Dublin 9, D09C9383 Bed · 2 Bath · Terrace€449,950
43 Glenshesk Road, Whitehall, Whitehall, Dublin 9, D09EW444 Bed · 1 Bath · End of Terrace
€450,000
4 Elm Mount Park, Dublin 9, Beaumont, Dublin 9, D09Y8953 Bed · 1 Bath · Semi-D€450,000
28 Maryfield Drive, Artane, Dublin 5, D05W6823 Bed · 3 Bath · End of Terrace€450,000
40 Cooleen Avenue, Beaumont, Beaumont, Dublin 9, D09H2603 Bed · 2 Bath · Semi-D€450,000
130 Elm Mount Avenue, Beaumont, Dublin 9, D09VH633 Bed · 1 Bath · Semi-D€450,000
175 Killester Park, Killester, Dublin 5, D05T2C43 Bed · 2 Bath · End of Terrace€450,000
8 Grace Park Heights, Drumcondra, Dublin 3, D09D7553 Bed · 1 Bath · Terrace€460,000
31 Hazel Road, Donnycarney, Donnycarney, Dublin 9, D09T2V53 Bed · 2 Bath · End of Terrace€460,000
31 Tuscany Downs, Raheny, Dublin 53 Bed · 1 Bath · Terrace
Daft ID: 119049082


Danny Butler
SALE AGREEDThinking of selling?
Ask your agent for an Advantage Ad
- • Top of Search Results with Bigger Photos
- • More Buyers
- • Best Price

Home Insurance
Quick quote estimator
