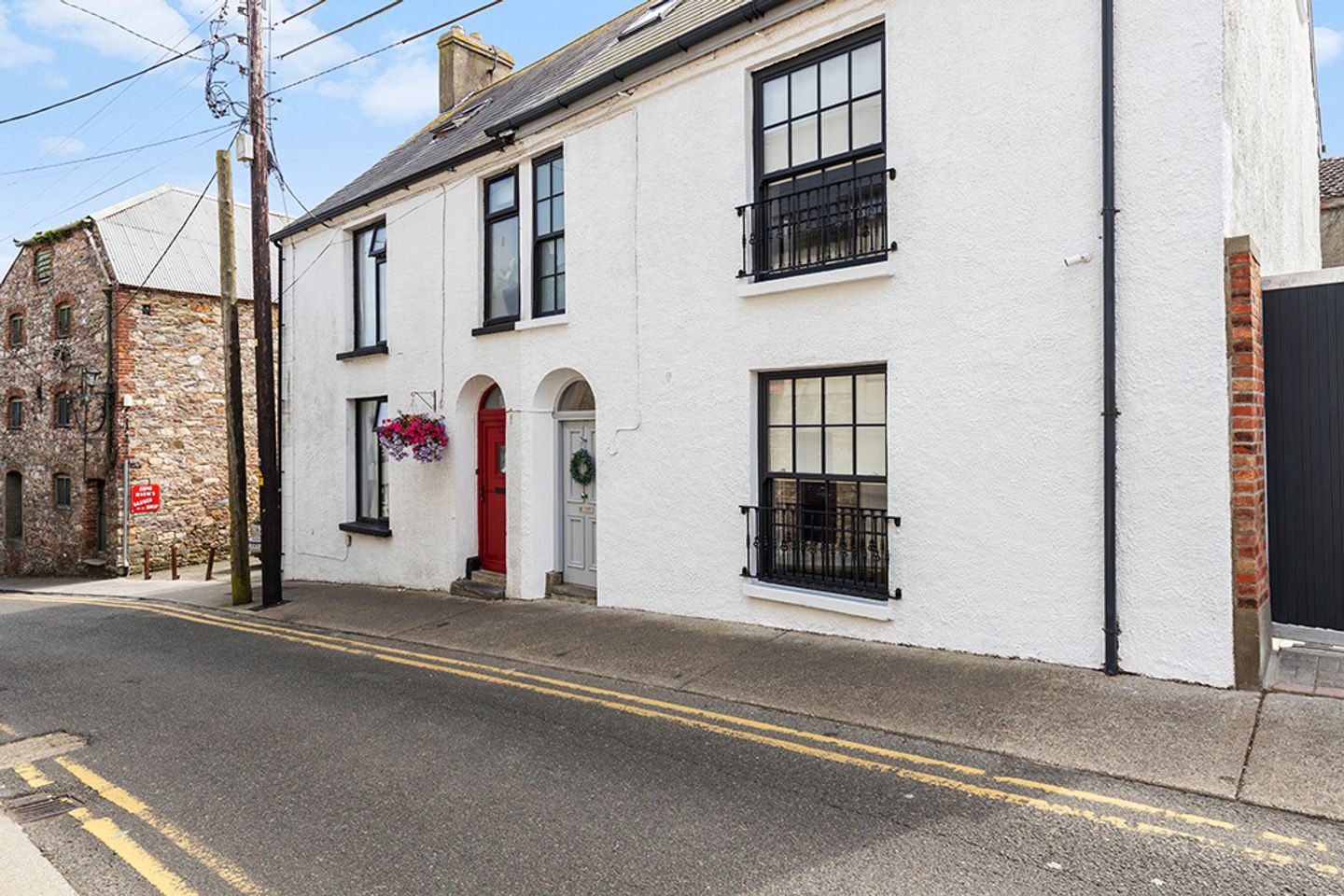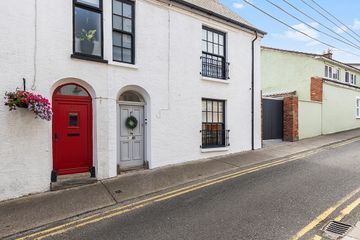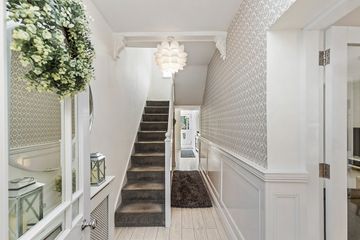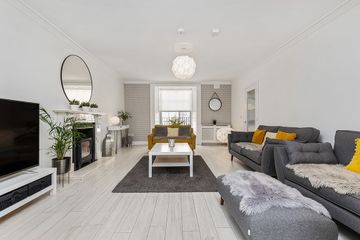



17 Peter Street, Wexford Town, Wexford, Y35D2F5
€350,000
- Price per m²:€3,070
- Estimated Stamp Duty:€3,500
- Selling Type:By Private Treaty
- BER No:118693100
- Energy Performance:209.17 kWh/m2/yr
About this property
Highlights
- 114 sqm home in fantastic order throughout
- Built 1790s, sympathetically upgraded and tastefully refurbished
- Living room with stove and feature bay window
- Kitchen/dining area with lots of natural light
- Guest WC and hot press to the rear
Description
Seeking offers over €350,000 If you have been looking for a town central property with all the charm of a bygone era but having been tastefully upgraded and modernised, 17 Peter Street might be the one you have been waiting for. This 114 sqm home comes to the market in absolutely pristine condition, the current owners having stripped the entire back to the original four walls and having built up from there. Now what is offered to you is a home with features of the Georgian era such as bay windows, fanlight over the front door and high ceilings with coving. The property was extended to provide a large kitchen/dining area to the rear with lots of natural light due to its mainly southern aspect. The photos really speak for themselves so if a property with all the charm of a bygone era but modernised and refurbished is on your checklist, you should come to see No. 17 Peter Street - you won't be disappointed. Mains services, 114 sqm, south facing to the rear with cabin/summer room. Inner Porch 1.4m x 1.4m. with tiled floor, fanlight over front door, wainscotting Entrance Hall 5m x 1.5m. with laminate flooring and glazed sections either side of the door allowing natural light to flow through Living Room 6.2m x 4.4m. with laminate flooring, glazed doors to hall and kitchen, large multi fuel stove, feature bay window with up and down sash PVC window Kitchen/Dining Area 6.2m x 4.2m. skylight and patio doors to the rear allow natural light to flow through. Large island unit with sink and dishwasher, built in fridge freezer, microwave and eye level oven. Patio doors to rear decked area. Induction Hob Rear Corridor 5m x 2m. utility area, plumbed and with wall units. Glazed rear door, plant room/hot press 1.3m x 0.6m Guest WC 1.9m x 1m. with tiled floor, WC and WHB in vanity unit Landing 2.3m x 0.5m. with carpet flooring and window on landing return Bedroom 1 4.7m x 2.9m. with up/down sash window and carpet flooring Bedroom 2 4.6m x 3.3m. with feature bay window and carpet flooring Bathroom 1.9m x 1.5m. with tiled flooring and part tiled walls, WC, WHB, electric shower, built in storage and heated towel rail Landing 2.7m x 1.3m. with rear window and skylight, carpeted Bedroom 3 5m x 4.4m. with two skylights and side window, loft storage along with built in wardrobes and drawer units Bathroom 2 2.9m x 2.1m. with tiled floor and part-tiled walls, WC, WHB in vanity, bath iwth showerhead over Outside Cabin 4.8m x 2.9m. a great addition as a summerhouse, home office, play room. With power. Utility Area (within cabin) 1.8m x 2.9m. shelved and with power
The local area
The local area
Sold properties in this area
Stay informed with market trends
Local schools and transport
Learn more about what this area has to offer.
School Name | Distance | Pupils | |||
|---|---|---|---|---|---|
| School Name | Our Lady Of Fatima Sp S | Distance | 250m | Pupils | 117 |
| School Name | Cbs Primary Wexford | Distance | 410m | Pupils | 366 |
| School Name | Davitt Road National School | Distance | 500m | Pupils | 79 |
School Name | Distance | Pupils | |||
|---|---|---|---|---|---|
| School Name | Mercy School, Wexford | Distance | 670m | Pupils | 380 |
| School Name | St John Of God Primary School | Distance | 770m | Pupils | 236 |
| School Name | Scoil Charman | Distance | 1.2km | Pupils | 207 |
| School Name | Kennedy Park National School | Distance | 1.3km | Pupils | 406 |
| School Name | Scoil Mhuire, Coolcotts | Distance | 1.5km | Pupils | 612 |
| School Name | Wexford Educate Together National School | Distance | 2.0km | Pupils | 205 |
| School Name | Gorey Hill School | Distance | 2.7km | Pupils | 24 |
School Name | Distance | Pupils | |||
|---|---|---|---|---|---|
| School Name | Presentation Secondary School | Distance | 190m | Pupils | 981 |
| School Name | Christian Brothers Secondary School | Distance | 320m | Pupils | 721 |
| School Name | Selskar College (coláiste Sheilscire) | Distance | 680m | Pupils | 390 |
School Name | Distance | Pupils | |||
|---|---|---|---|---|---|
| School Name | St. Peter's College | Distance | 730m | Pupils | 784 |
| School Name | Loreto Secondary School | Distance | 1.2km | Pupils | 930 |
| School Name | Bridgetown College | Distance | 13.4km | Pupils | 637 |
| School Name | Meanscoil Gharman | Distance | 15.7km | Pupils | 228 |
| School Name | Coláiste Abbáin | Distance | 18.6km | Pupils | 461 |
| School Name | St Mary's C.b.s. | Distance | 19.4km | Pupils | 772 |
| School Name | Coláiste Bríde | Distance | 19.7km | Pupils | 753 |
Type | Distance | Stop | Route | Destination | Provider | ||||||
|---|---|---|---|---|---|---|---|---|---|---|---|
| Type | Bus | Distance | 220m | Stop | Crescent Quay | Route | Wx2 | Destination | Wexford Station | Provider | Wexford Bus |
| Type | Bus | Distance | 220m | Stop | Crescent Quay | Route | Um04 | Destination | Maynooth University North Campus | Provider | Ardcavan Coach Tours |
| Type | Bus | Distance | 220m | Stop | Crescent Quay | Route | 387 | Destination | Wexford | Provider | Tfi Local Link Wexford |
Type | Distance | Stop | Route | Destination | Provider | ||||||
|---|---|---|---|---|---|---|---|---|---|---|---|
| Type | Bus | Distance | 230m | Stop | Crescent Quay | Route | Um04 | Destination | Crescent Quay | Provider | Ardcavan Coach Tours |
| Type | Bus | Distance | 260m | Stop | Paul Quay | Route | 390 | Destination | Kilmore Quay | Provider | Wexford Bus |
| Type | Bus | Distance | 290m | Stop | Paul Quay | Route | 387 | Destination | Rosslare Europort | Provider | Tfi Local Link Wexford |
| Type | Bus | Distance | 290m | Stop | Paul Quay | Route | Wx1 | Destination | Wexford Station | Provider | Wexford Bus |
| Type | Bus | Distance | 350m | Stop | Custom House Quay | Route | 387 | Destination | Wexford | Provider | Tfi Local Link Wexford |
| Type | Bus | Distance | 350m | Stop | Custom House Quay | Route | Wx1 | Destination | Wexford Station | Provider | Wexford Bus |
| Type | Bus | Distance | 350m | Stop | Custom House Quay | Route | 387 | Destination | Rosslare Europort | Provider | Tfi Local Link Wexford |
Your Mortgage and Insurance Tools
Check off the steps to purchase your new home
Use our Buying Checklist to guide you through the whole home-buying journey.
Budget calculator
Calculate how much you can borrow and what you'll need to save
BER Details
BER No: 118693100
Energy Performance Indicator: 209.17 kWh/m2/yr
Statistics
- 27/09/2025Entered
- 11,453Property Views
- 18,668
Potential views if upgraded to a Daft Advantage Ad
Learn How
Similar properties
€315,000
97 Clonard Village, Clonard, Wexford Town, Wexford, Y35W7W44 Bed · 2 Bath · End of Terrace€320,000
68 King Street, Wexford Town, Co. Wexford, Y35A6Y63 Bed · 3 Bath · Terrace€325,000
41 Heathfield, Clonard Road, Wexford Town, Co. Wexford, Y35H5C74 Bed · 2 Bath · Semi-D€325,000
"The Bungalow", 71 Cluain Dara, Clonard, Co. Wexford, Y35C7PY3 Bed · 1 Bath · Bungalow
€325,000
White House, Ballygoman, Barntown, Co. Wexford, Y35X0514 Bed · 3 Bath · Detached€325,000
Rocklands Cottage, Rocklands, Rocksborough, Co. Wexford, Y35C6D24 Bed · 3 Bath · Detached€325,000
33 Elderwood, Castlebridge, Co. Wexford, Y35T9203 Bed · 3 Bath · Semi-D€325,000
Ardcavan, Wexford Town, Co. Wexford, Y35FF2R3 Bed · 2 Bath · Detached€330,000
91 South Main Street, Wexford Town, Wexford, Y35VKF83 Bed · 1 Bath · Terrace€330,000
10 St John's Avenue, Wexford Town, Wexford, Y35K5D64 Bed · 1 Bath · Detached€349,000
Fairfield, Rathaspeck, Co Wexford, Y35CH2T4 Bed · Detached€385,000
Block A 3-Bed Duplex Home , PARK CLOSE (CLÓS NA PÁIRCE), PARK CLOSE (CLÓS NA PÁIRCE), Wexford Town, Co. Wexford3 Bed · 2 Bath · Duplex
Daft ID: 16259498


