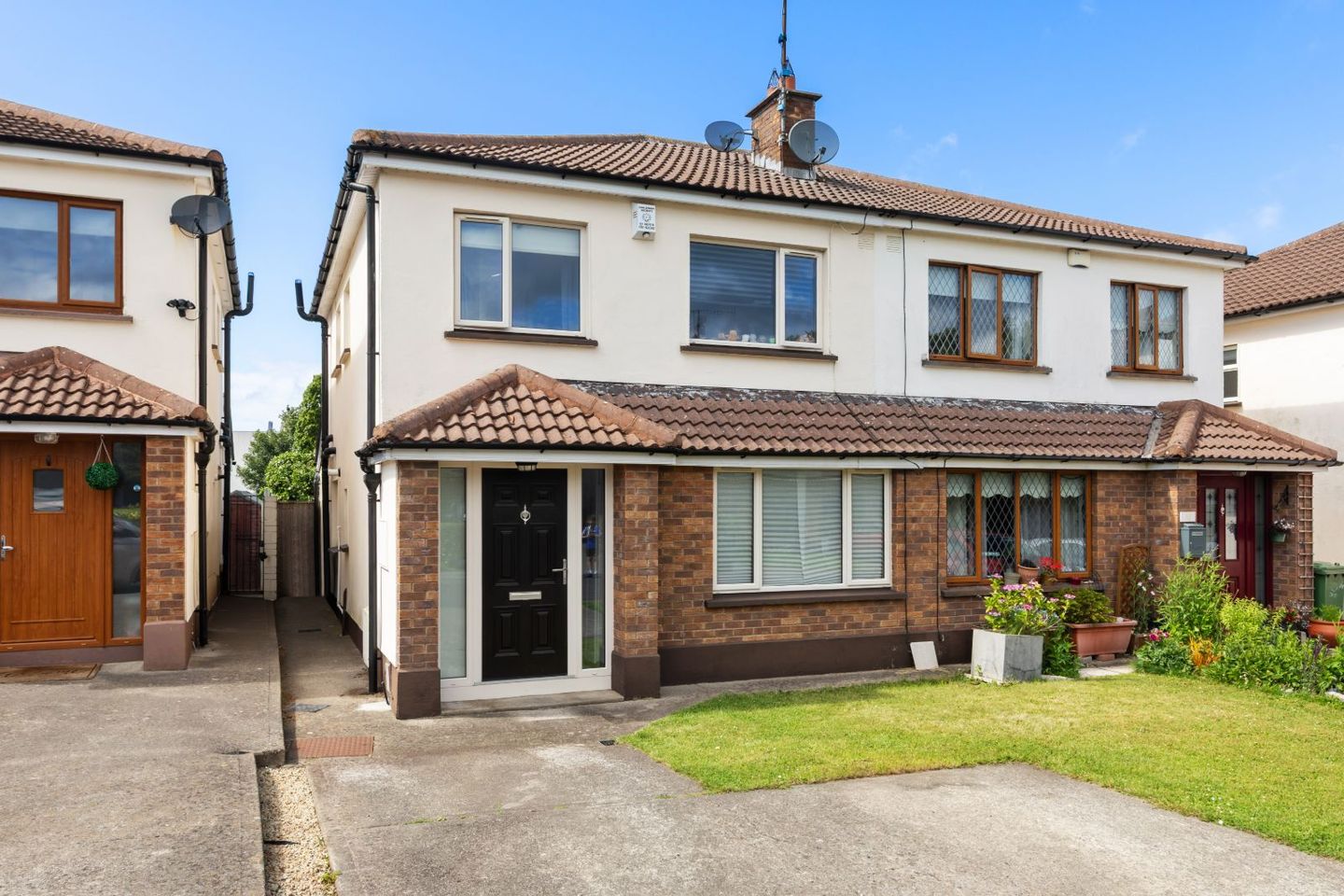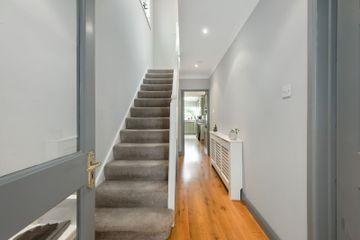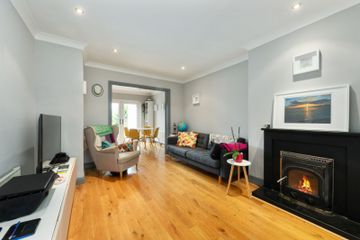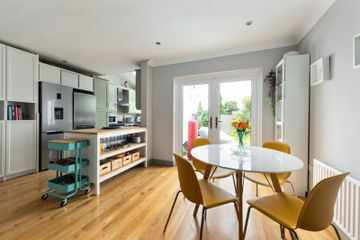



17 Whitethorn Walk, Carriglea Downs, Dun Laoghaire, Co. Dublin, A96AX89
€625,000
- Price per m²:€6,378
- Estimated Stamp Duty:€6,250
- Selling Type:By Private Treaty
- BER No:111269858
- Energy Performance:175.51 kWh/m2/yr
About this property
Highlights
- • 3 bedroom semi-detached property
- • Extending to 98 sq. m / 1,054 sq.ft
- • Off street parking
- • Cul de sac, adjacent to green play area
- • Double glazed windows
Description
Hunters Estate Agent are delighted to present to the market this superb three bedroom semi-detached residence extending to approximately 98 sq. m / 1,054 sq.ft. Quietly nestled in a mature cul-de-sac and ideally positioned adjacent to a green play area. The serenity of this location needs to be seen to be fully appreciated. This delightful home is presented in excellent condition throughout and the westerly rear garden is not overlooked behind. There is also off-street parking for two cars in the front driveway. Upon entering the property there is a small entrance porch which leads to the entrance hallway with guest wc. The spacious living room with wood burning stove boasts double doors into the breakfast room which in turn has double doors out to the rear garden. The extended kitchen is fully fitted with quality kitchen appliances. Upstairs there are three bedrooms, master ensuite and family bathroom. Carriglea Downs is a very well established neighbourhood in a prime location within close proximity to the many local amenities of Deansgrange, Blackrock and Dun Laoghaire. It is adjacent to the Honeypark Development with local shopping, parks and playground while the IADT campus and Educate Together Monkstown Primary School are also in the immediate vicinity. This location is also convenient to a host of schools including CBC Monkstown Park, Rathdown School, St. Joseph’s Primary and Kill O’ the Grange National School. There are many transport options nearby including the E2 (24-hour bus route), L25, L27 and 111 bus routes and the DART at both Salthill/Monkstown and Dun Laoghaire, while the M50 and N11 are also convenient, giving easy access to the city centre and surrounding areas. Viewing is essential and highly recommended. SPECIAL FEATURES 3 bedroom semi-detached property Extending to 98 sq. m / 1,054 sq.ft Off street parking Cul de sac, adjacent to green play area Double glazed windows Mature residential location Park Pointe retail centre within a short walk Close proximity to Dun Laoghaire Host of excellent primary and secondary schools close by ACCOMMODATION: ENTRANCE PORCH 1.18m (3.10ft) x 1.10m (3.7ft) Tiled floor and storage cupboard. ENTRANCE HALLWAY 4.46m (14.7ft) x 1.79m (5.10ft) Solid wooden oak floor, recessed ceiling lights, ceiling cornicing, understairs storage and guest w.c. GUEST W.C. Wash-hand basin, w.c., tiled floor and splashback. LIVING ROOM 5.31m (17.5ft) x 3.42m (11.2ft) Solid wooden oak floors, recessed ceiling lights, cornicing, and fireplace with wood burning stove inset. Double doors to Breakfast room. DINING / BREAKFAST AREA 2.84m (9.3ft) x 5.13m (16.9ft) Solid wood oak floors, double patio doors out to the rear garden, small kitchen extension with fully fitted wall and base kitchen units, vaulted lean-to ceiling with Velux window. Free standing oven and 4 ring gas hob, stainless steel sink, Hotpoint washing machine, Montpelier dishwasher and Indesit free standing fridge freezer. UPSTAIRS LANDING Hotpress and attic access. FAMILY BATHROOM 1.65m (5.4ft) x 1.98m (6.6ft) W.C., wash-hand basin, bath with shower mixer and rainwater shower head attachment. Tiled floor and splashback. BEDROOM 1 3.30m (10.9ft) x 4.25m (13.11ft) Rear aspect. Fitted wardrobes and ensuite. ENSUITE 1.53m (5ft) x 2m (6.6ft) W.C., wash-hand basin, heated towel rail, and shower cubicle with rainwater shower head. BEDROOM 2 3.9m (12.9ft) x 2.77m (9.1ft) Front aspect. Solid oak wooden floors. BEDROOM 3 2.29m (7.6ft) x 2.52m (8.3ft) Solid oak wooden floors and fitted wardrobes. REAR GARDEN 12m (39.4ft) x 6.5m (21.3ft) The garden is predominantly laid in lawn, walled on all sides for maximum privacy and also with a convenient side entrance. A patio area immediately outside the back doors, ideal for outdoor entertaining. The garden enjoys a peaceful outlook over IADT College and is completely private. Its westerly orientation benefits from plenty of natural sunlight throughout the day. FRONT GARDEN The front driveway provides off street parking for two cars and is adjoined by a well maintained lawn. BER DETAILS BER: C2 BER number: 111269858 Energy Performance Indicator: 175.51 kWh/m²/yr FLOOR PLAN Not to scale. For identification purposes only. VIEWING Strictly by appointment through Hunters Estate Agent Dalkey on 01 275 1640. No information, statement, description, quantity or measurement contained in any sales particulars or given orally or contained in any webpage, brochure, catalogue, email, letter, report, docket or hand out issued by or on behalf of Hunters Estate Agents or the vendor in respect of the property shall constitute a representation or a condition or a warranty on behalf of Hunters Estate Agents or the vendor. Any information, statement, description, quantity or measurement so given or contained in any such sales particulars, webpage, brochure, catalogue, email, letter, report or hand out issued by or on behalf of Hunters Estate Agents or the vendor are for illustration purposes only and are not to be taken as matters of fact. Any mistake, omission, inaccuracy or mis-description given orally or contained in any sales particulars, webpage, brochure, catalogue, email, letter, report or hand out issued by or on behalf of Hunters Estate Agents or the vendor shall not give rise to any right of action, claim, entitlement or compensation against Hunters Estate Agents or the vendor. Intending purchasers must satisfy themselves by carrying out their own independent due diligence, inspections or otherwise as to the correctness of any and all of the information, statements, descriptions, quantity or measurements contained in any such sales particulars, webpage, brochure, catalogue, email, letter, report or hand out issued by or on behalf of Hunters Estate Agents or the vendor. The services, systems and appliances shown have not been tested and no warranty is made or given by Hunters Estate Agents or the vendor as to their operability or efficiency.
Standard features
The local area
The local area
Sold properties in this area
Stay informed with market trends
Local schools and transport
Learn more about what this area has to offer.
School Name | Distance | Pupils | |||
|---|---|---|---|---|---|
| School Name | Monkstown Etns | Distance | 250m | Pupils | 427 |
| School Name | National Rehabilitation Hospital | Distance | 380m | Pupils | 10 |
| School Name | Kill O' The Grange National School | Distance | 740m | Pupils | 208 |
School Name | Distance | Pupils | |||
|---|---|---|---|---|---|
| School Name | Gaelscoil Laighean | Distance | 810m | Pupils | 105 |
| School Name | St Kevin's National School | Distance | 850m | Pupils | 213 |
| School Name | Holy Family School | Distance | 890m | Pupils | 153 |
| School Name | Red Door Special School | Distance | 1.0km | Pupils | 30 |
| School Name | Dún Laoghaire Etns | Distance | 1.0km | Pupils | 177 |
| School Name | Carmona Special National School | Distance | 1.1km | Pupils | 37 |
| School Name | St Joseph's National School | Distance | 1.2km | Pupils | 392 |
School Name | Distance | Pupils | |||
|---|---|---|---|---|---|
| School Name | Holy Child Community School | Distance | 990m | Pupils | 275 |
| School Name | Clonkeen College | Distance | 1.1km | Pupils | 630 |
| School Name | Rockford Manor Secondary School | Distance | 1.3km | Pupils | 285 |
School Name | Distance | Pupils | |||
|---|---|---|---|---|---|
| School Name | Christian Brothers College | Distance | 1.3km | Pupils | 564 |
| School Name | Rathdown School | Distance | 1.4km | Pupils | 349 |
| School Name | Loreto College Foxrock | Distance | 1.9km | Pupils | 637 |
| School Name | Cabinteely Community School | Distance | 1.9km | Pupils | 517 |
| School Name | Newpark Comprehensive School | Distance | 1.9km | Pupils | 849 |
| School Name | St Joseph Of Cluny Secondary School | Distance | 2.0km | Pupils | 256 |
| School Name | St Laurence College | Distance | 3.2km | Pupils | 281 |
Type | Distance | Stop | Route | Destination | Provider | ||||||
|---|---|---|---|---|---|---|---|---|---|---|---|
| Type | Bus | Distance | 290m | Stop | National Rehab Hospital | Route | 7b | Destination | Mountjoy Square | Provider | Dublin Bus |
| Type | Bus | Distance | 300m | Stop | National Rehab Hospital | Route | 7b | Destination | Shankill | Provider | Dublin Bus |
| Type | Bus | Distance | 380m | Stop | Iadt Dun Laoghaire | Route | 7d | Destination | Mountjoy Square | Provider | Dublin Bus |
Type | Distance | Stop | Route | Destination | Provider | ||||||
|---|---|---|---|---|---|---|---|---|---|---|---|
| Type | Bus | Distance | 380m | Stop | Iadt Dun Laoghaire | Route | E2 | Destination | Harristown | Provider | Dublin Bus |
| Type | Bus | Distance | 390m | Stop | Iadt Dun Laoghaire | Route | 7d | Destination | Dalkey | Provider | Dublin Bus |
| Type | Bus | Distance | 390m | Stop | Iadt Dun Laoghaire | Route | E2 | Destination | Dun Laoghaire | Provider | Dublin Bus |
| Type | Bus | Distance | 430m | Stop | Kill Avenue | Route | 7d | Destination | Dalkey | Provider | Dublin Bus |
| Type | Bus | Distance | 430m | Stop | Kill Avenue | Route | E2 | Destination | Dun Laoghaire | Provider | Dublin Bus |
| Type | Bus | Distance | 430m | Stop | Mackintosh Park | Route | L27 | Destination | Leopardstown Valley | Provider | Go-ahead Ireland |
| Type | Bus | Distance | 440m | Stop | Sallynoggin Road | Route | 45b | Destination | Dun Laoghaire | Provider | Go-ahead Ireland |
Your Mortgage and Insurance Tools
Check off the steps to purchase your new home
Use our Buying Checklist to guide you through the whole home-buying journey.
Budget calculator
Calculate how much you can borrow and what you'll need to save
BER Details
BER No: 111269858
Energy Performance Indicator: 175.51 kWh/m2/yr
Statistics
- 06/08/2025Entered
- 4,524Property Views
- 7,374
Potential views if upgraded to a Daft Advantage Ad
Learn How
Similar properties
€575,000
4 Ralahine, Ballybrack, Co. Dublin, A96F2X33 Bed · 2 Bath · Semi-D€575,000
88 Sallynoggin Park, Sallynoggin, Co.Dublin, A96H3E03 Bed · 1 Bath · Semi-D€585,000
30 Ralahine, Ballybrack, Co Dublin, A96F6W93 Bed · 2 Bath · Semi-D€585,000
16 Grange Terrace, Deansgrange Road, Blackrock, Co. Dublin, A94Y9C73 Bed · 1 Bath · Terrace
€595,000
34 Rose Park, Dun Laoghaire, Co Dublin, A96W0283 Bed · 2 Bath · Semi-D€595,000
18 Lanesville, Monkstown, Co.Dublin, A96YY664 Bed · 2 Bath · Detached€595,000
17 Cabinteely Crescent, Cabinteely, Dublin 18, D18XK224 Bed · 1 Bath · Detached€595,000
2 Glenalua Terrace, Glenalua Road, Killiney, Co. Dublin, A96PX213 Bed · 2 Bath · Bungalow€595,000
12 Cluny Park, Killiney, Dalkey, Co. Dublin, A96H5683 Bed · 3 Bath · End of Terrace€624,950
11 Dixon's Villas, Glasthule, Co. Dublin, A96W9583 Bed · 2 Bath · End of Terrace€625,000
44 Highthorn Park, Dun Laoghaire, Co Dublin, A96P7K63 Bed · 1 Bath · House€625,000
61 Ashgrove, Kill Avenue, Dun Laoghaire, Co Dublin, A96WF543 Bed · 1 Bath · House
Daft ID: 16206620

