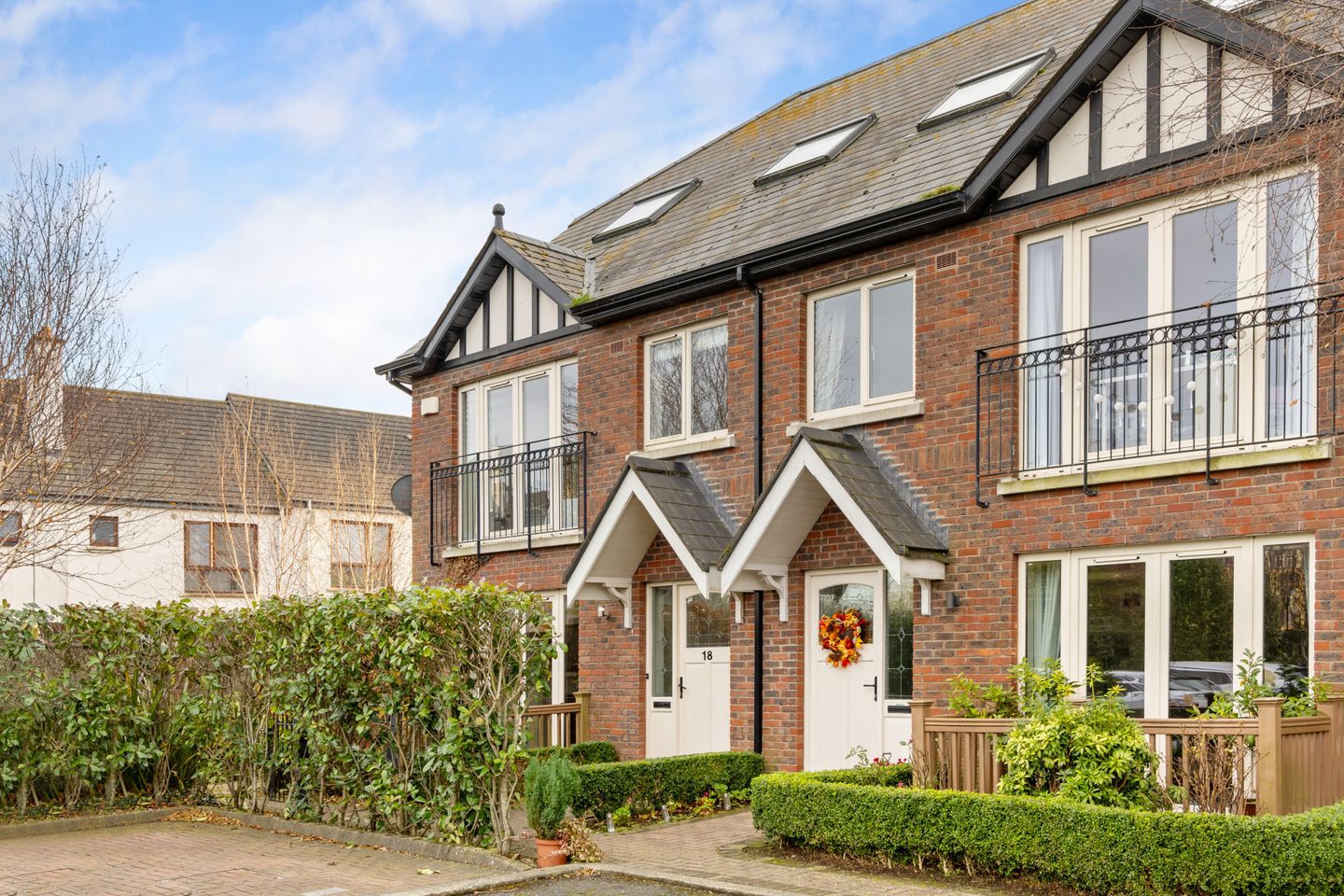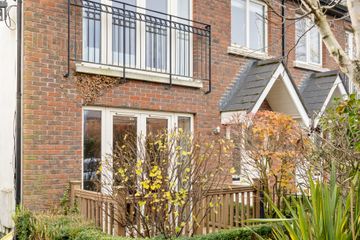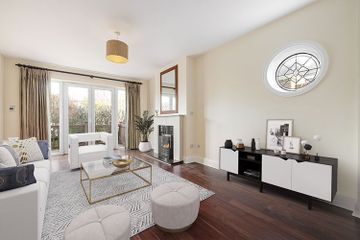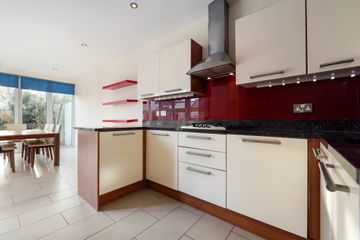



18 Eden Wood, Delgany, Co Wicklow, A63K078
€585,000
- Price per m²:€3,342
- Estimated Stamp Duty:€5,850
- Selling Type:By Private Treaty
- BER No:111380333
- Energy Performance:136.77 kWh/m2/yr
About this property
Highlights
- BER B3 - eligible for Green Mortgage Rates
- Spacious & versatile living accommodation
- Convenient location, close to Greystones, Kilcoole and Delgany
- New boiler 2023
- Digital thermostats for individual floors
Description
Built by the renowned Cosgrave Builders, the purchaser of 18 Eden Wood can be confident that their new home in a beautifully landscaped and private setting is of quality workmanship and finish. This 5 bedroom semi-detached property benefits from an exceptionally private front garden, with rear garden on a south facing orientation, allocated off street parking, and a B3 BER rating. Stepping through the door and into the graciously proportioned living accommodation of c 142 sq ft 1,528 sq m, you will find a living room with French doors opening to a private balcony where one can enjoy the outlook to the private front garden cocooning the property with mature greenery, and a second reception area to the rear which opens to the back garden giving an option for a playroom/home office/formal dining room and lending a versatility to the layout. The south facing kitchen/dining room is flooded with light. A utility room, a guest cloakroom and understairs storage area completes the downstairs. On the first floor you will find 3 double bedrooms (main en-suite), a full family bathroom, and a fourth single bedroom which could serve as an ideal home office space. On the second floor there is a fifth bedroom, with Velux rooflights taking in the surrounding views from the Sugarloaf mountain right down to the sea, ample built in wardrobes and served by another large en-suite bathroom. The location could not be more ideal, as you are in close proximity to the villages of Kilcoole, Delgany and Greystones, with nearby convenience stores and creche just across the road. The 84 bus route runs past the end of the road, making public transport by bus an easy option, and nearby Dart station in Greystones will bring commuters to Dublin City Centre in under an hour. Drivers will be pleased to find the property is also well served by the N11/M50 corridor. This area is renowned for coastal beauty, with the sea walk between Kilcoole and Greystones, and the Cliff Walk to Bray being firm favourites with locals and tourists alike. Sporting options are plentiful, with Greystones being home to clubs including sailing, rugby, tennis, golf, GAA and football. Nearby are the Shoreline recreation facilities including a swimming pool, sports centre, running track, football pitches and a BMX / skate park. Delgany village is fifteen minutes on foot and folk will find a variety of hospitality choices including The Pigeon House, Horse and Hound pub, The Wicklow Arms and a selection of shops. Early viewing is advised, which can be arranged through our office or the MySherryFitz app today. Entrance Hall With acacia solid wooden flooring. WC 1.4m x 1.9m. Tile floor, WC & WHB. Living Room 3.74m x 6.24m. Double glass panel tilt and fold doors to outside decked balcony, feature porthole side window, granite fireplace with gas fire insert and acacia solid wooden flooring. Family Room 3m x 4.44m. Sliding Patio door to rear garden and side window. Acacia solid wooden flooring. Kitchen / Dining 2.63m x 7.53m. Tiled floor, fitted floor and eye level cabinets, granite worksurfaces, double bowl stainless sink and drainer, 4 ring gas hob, integrated oven, microwave, dishwasher, fridge, freezer, two walls of glass and with double folding doors to patio in rear garden. Utility Room 1.4m x 1.97m. Full height storage press, eye level units and countertop, provision for washer and dryer, tiled floor. First Floor Landing with storage closet. Bedroom 1 3.19m x 4.34m. Juliette balcony to the front & fitted wardrobes. En-Suite 2.67m x 0.88m. Tiled floor and part tiled walls, step in shower with folding screen, WC, WHB, medicine cabinet and vanity light. Bedroom 2 3.04m x 3.6m. A generous double overlooking rear garden, wall of fitted wardrobes. Bedroom 3 2.62m x 3.51m. Double bedroom, looking out the back, fitted wardrobes. Bedroom 4 2.47m x 3.02m. Overlooking the front, fitted wardrobes, shelving. Family Bathroom 2m x 1.7m. Tiled floor and extensively tiled walls, bath with shower screen and shower attachment, WC, WHB, vanity light. 2nd Floor Bedroom 5 5.74m x 4.58m. With sea and mountain views from the twin Velux and gable end window. Fitted wardrobes and desk/vanity unit. En-Suite 3.57m x 2.82m. Step in shower, power shower and sliding screen, bath with shower attachment, WC and WHB, medicine cabinet, vanity light, tiled floor and extensively tiled walls. Walk-in Hotpress Extensively shelved and carpeted water cylinder. Outside Allocated off street parking for 2 cars with ample visitor parking. The gated front garden is private in nature, with mature trees and greenery, while the south facing back garden benefits from a sunny orientation, with a patio off the family room and kitchen/dining, and the remainder laid out mainly in lawn, bounded by perimeter shrubbery, and housing a garden shed which is fitted with a light and a double power socket.
The local area
The local area
Sold properties in this area
Stay informed with market trends
Local schools and transport

Learn more about what this area has to offer.
School Name | Distance | Pupils | |||
|---|---|---|---|---|---|
| School Name | Kilcoole Primary School | Distance | 1.3km | Pupils | 575 |
| School Name | Delgany National School | Distance | 1.5km | Pupils | 207 |
| School Name | Greystones Community National School | Distance | 1.5km | Pupils | 411 |
School Name | Distance | Pupils | |||
|---|---|---|---|---|---|
| School Name | St Laurence's National School | Distance | 2.3km | Pupils | 673 |
| School Name | St Brigid's National School | Distance | 2.9km | Pupils | 389 |
| School Name | St Kevin's National School | Distance | 3.0km | Pupils | 458 |
| School Name | St Patrick's National School | Distance | 3.0km | Pupils | 407 |
| School Name | Greystones Educate Together National School | Distance | 3.4km | Pupils | 441 |
| School Name | Gaelscoil Na Gcloch Liath | Distance | 3.4km | Pupils | 256 |
| School Name | Woodstock Educate Together National School | Distance | 4.3km | Pupils | 117 |
School Name | Distance | Pupils | |||
|---|---|---|---|---|---|
| School Name | Greystones Community College | Distance | 1.3km | Pupils | 630 |
| School Name | Colaiste Chraobh Abhann | Distance | 2.4km | Pupils | 774 |
| School Name | St David's Holy Faith Secondary | Distance | 2.9km | Pupils | 772 |
School Name | Distance | Pupils | |||
|---|---|---|---|---|---|
| School Name | Temple Carrig Secondary School | Distance | 3.6km | Pupils | 946 |
| School Name | St. Kilian's Community School | Distance | 7.9km | Pupils | 416 |
| School Name | Pres Bray | Distance | 8.0km | Pupils | 649 |
| School Name | Loreto Secondary School | Distance | 8.6km | Pupils | 735 |
| School Name | St Thomas' Community College | Distance | 9.0km | Pupils | 14 |
| School Name | North Wicklow Educate Together Secondary School | Distance | 9.2km | Pupils | 325 |
| School Name | Coláiste Raithín | Distance | 9.3km | Pupils | 342 |
Type | Distance | Stop | Route | Destination | Provider | ||||||
|---|---|---|---|---|---|---|---|---|---|---|---|
| Type | Bus | Distance | 100m | Stop | Farrankelly | Route | X1 | Destination | Hawkins Street | Provider | Dublin Bus |
| Type | Bus | Distance | 100m | Stop | Farrankelly | Route | X2 | Destination | Hawkins Street | Provider | Dublin Bus |
| Type | Bus | Distance | 100m | Stop | Farrankelly | Route | L2 | Destination | Bray Station | Provider | Go-ahead Ireland |
Type | Distance | Stop | Route | Destination | Provider | ||||||
|---|---|---|---|---|---|---|---|---|---|---|---|
| Type | Bus | Distance | 110m | Stop | Farrankelly | Route | X1 | Destination | Kilcoole | Provider | Dublin Bus |
| Type | Bus | Distance | 110m | Stop | Farrankelly | Route | X2 | Destination | Newcastle | Provider | Dublin Bus |
| Type | Bus | Distance | 110m | Stop | Farrankelly | Route | L2 | Destination | Newcastle | Provider | Go-ahead Ireland |
| Type | Bus | Distance | 290m | Stop | Glenbrook Park | Route | L3 | Destination | The Nurseries | Provider | Go-ahead Ireland |
| Type | Bus | Distance | 290m | Stop | Glenbrook Park | Route | L3 | Destination | Glenbrook Park | Provider | Go-ahead Ireland |
| Type | Bus | Distance | 320m | Stop | Knockroe | Route | L2 | Destination | Bray Station | Provider | Go-ahead Ireland |
| Type | Bus | Distance | 350m | Stop | Knockroe | Route | L2 | Destination | Newcastle | Provider | Go-ahead Ireland |
Your Mortgage and Insurance Tools
Check off the steps to purchase your new home
Use our Buying Checklist to guide you through the whole home-buying journey.
Budget calculator
Calculate how much you can borrow and what you'll need to save
A closer look
BER Details
BER No: 111380333
Energy Performance Indicator: 136.77 kWh/m2/yr
Ad performance
- Date listed29/11/2023
- Views8,517
- Potential views if upgraded to an Advantage Ad13,883
Similar properties
€820,000
6a New Road, Kilcoole, Co Wicklow, A63A2135 Bed · 4 Bath · Detached€935,000
5 Bedroom Detached , Convent Place, Convent Place , Convent Road , Delgany, Co. Wicklow5 Bed · 3 Bath · Detached€975,000
Seaview, Kilquade, Co. Wicklow, A63Y5635 Bed · 4 Bath · Bungalow€1,065,000
3 Downshill Woods, Willow Grove, Delgany, Co. Wicklow, A63N6355 Bed · 3 Bath · Detached
€1,195,000
Thornvale (House + Mews), Sunnybank, Kilpedder, Co. Wicklow, A63NA726 Bed · 6 Bath · Detached€1,200,000
Springmount House, Church Road, Greystones, Co Wicklow, A63AH595 Bed · 3 Bath · Terrace€1,390,000
Carraig Liath, Killincarrig, Greystones, Co Wicklow, A63NX485 Bed · 3 Bath · Detached€1,395,000
34 Woodlands, Greystones, Co. Wicklow, A63XH265 Bed · 4 Bath · Detached€1,599,000
Castleview, Killincarrig Village, Delgany, Co. Wicklow, A63VY196 Bed · 4 Bath · Detached€1,800,000
Oakfield, Bellevue Demesne, Delgany, Delgany, Co. Wicklow, A63V9785 Bed · 4 Bath · Detached€1,895,000
Rockfalls House, Kindlestown Upper, Delgany, Co. Wicklow, A63RP045 Bed · 5 Bath · Detached€1,950,000
1 Glenair Manor, Delgany, Delgany, Co. Wicklow, A63RH795 Bed · 4 Bath · Detached
Daft ID: 118688916

