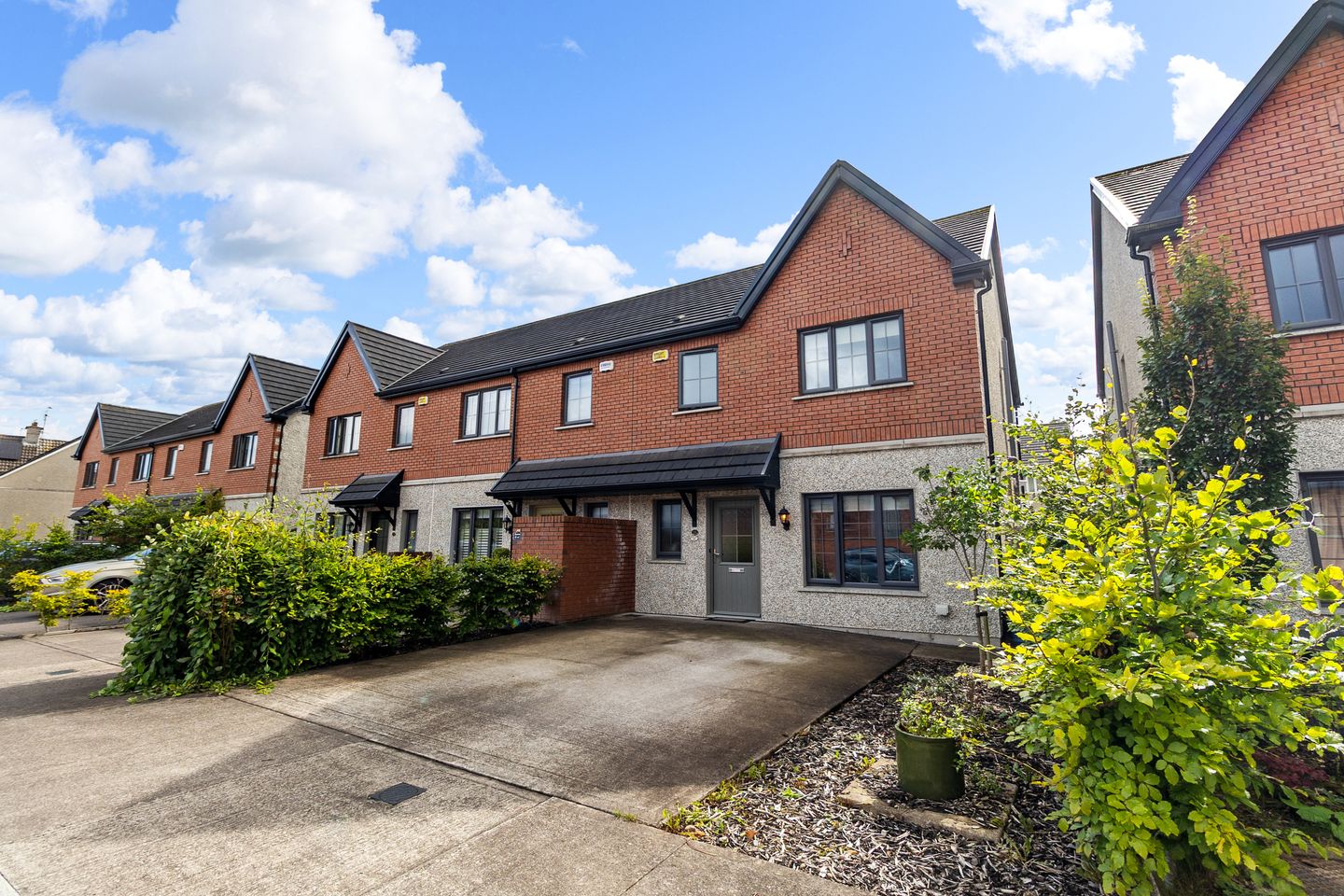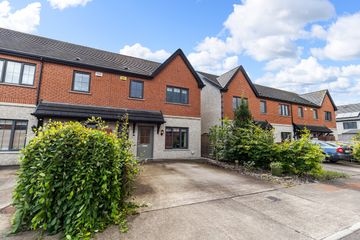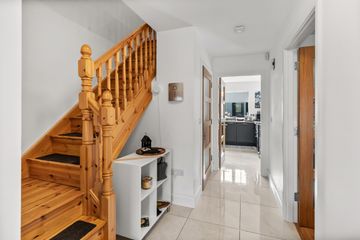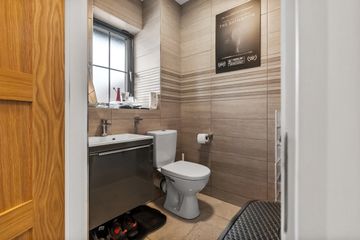



18 The Ferns, Classes Lake, Ovens, Co. Cork, P31NF86
€450,000
- Price per m²:€4,455
- Estimated Stamp Duty:€4,500
- Selling Type:By Private Treaty
About this property
Highlights
- Stunning 3-bedroom semi-detached in pristine condition.
- A3 energy rating with Solar panels.
- Superb, fully enclosed southwest facing rear garden.
- Triple glazed windows throughout.
- Year of construction 2019.
Description
Michelle Kenneally of DNG Creedon Finn O'Connor is delighted to present this stunning 3-bedroom semi-detached A-rated home, situated in the highly sought after area of Classes Lake. This exceptional property offers ample living accommodation and is presented in pristine condition throughout a true credit to its current owner. Built in 2019, this A3-rated home extends to over 1,097sq. ft. (101.94 sq. m) It features triple glazed windows and doors, Solar PV panels and hot water system and zoned gas fired heating. ensuring superb energy efficiency and year-round comfort. To the front, the home is set in a quiet cul-de-sac, offering parking for two cars, it features an external socket allowing the option for an electrical charging point. A gated side entrance with sensor light provides access to the rear garden, which is south-west facing, ensuring it enjoys plenty of natural sunlight throughout the day. The rear garden is fully enclosed and beautifully laid out with a patio ideal for outdoor entertaining or relaxing in privacy. A standout feature of the property is the purpose-built, fully wired and alarmed log cabin located in the rear garden. This versatile and secure space offers a range of potential uses for any prospective buyer, including a home office, gym, or playroom. Located in one of Cork’s most convenient and sought-after areas, this home is within easy distance of Ballincollig town centre and providing immediate access onto the Ballincollig bypass offering a direct route in minimum time to Bishopstown, Cork University Hospital and the City Centre. A 24-hour bus route is also located at the entrance to the development. ACCOMMODATION CONSISTS OF: Entrance Hallway (5.6mx 2.62m) Beautiful, bright and spacious hallway with tiled flooring. Guest W.C (1.51m x 1.37m) This stylish guest WC is tiled floor to ceiling with a two-piece bathroom suite incorporating wash hand basin & WC along with a frosted window to the front of the property. Living Room (4.75m x 3m) This bright and spacious living room features stylish wooden laminate flooring with a large window to the front, flooding the space with natural light. This room is the perfect space to relax, offering both warmth and character, and creating a cosy yet contemporary feel. Utility Room (1.39m x 1.39m) The utility room, located just off the hall has tiled flooring is fully plumbed with a washing machine and dryer. It provides countertop workspace, and additional storage offering convenience for everyday living. Kitchen/Dining Room (5.69m x 3.32m) This stunning open-plan kitchen and dining area features tiled flooring and recessed lighting. The space is enhanced by a beautiful fully fitted contemporary kitchen with glass splashback and integrated appliances. The kitchen boasts a quirky coffee station a fun and functional feature that's perfect for entertaining. It also benefits from a high-tech smart American fridge freezer with multiple features. Natural light floods the room through the large window to the rear and double doors lead out to the garden. FIRST FLOOR ACCOMMODATION: Landing (4.17m x 2m) The landing is generously sized and features wooden laminate flooring. Bedroom One (3.78m x 3.53m) This bright and beautifully presented master bedroom features laminate timber flooring built-in wardrobes, and a large window to the front of the property. The room further benefits from a private en-suite. Ensuite (2.47m x0.98) This stylish en-suite is fully tiled from floor to ceiling and features a mains-powered shower. A frosted window to the side of the property provides natural light while maintaining privacy. Bedroom Two (3.87m x 3.51m) This spacious double bedroom has laminate timber flooring, built-in wardrobes, and a large window overlooking the rear of the property, allowing for plenty of natural light. Bedroom Three (2.72x2.58m) This double room has wooden laminate flooring and a window to the rear of the property. Main Bathroom (2.47m x 2.07m) This stylish main bathroom is fully tiled from floor to ceiling and features a large shower unit with a mains shower overhead. A window to the front of the property provides natural light and ventilation. Log Cabin (4.71 x 3.71) Spacious, purpose-built log cabin is fully wired and alarmed, with a switchboard and security camera installed. This versatile additional space is perfectly suited for use as a home office or gym, offering brightness, and immense security. Features Stunning 3-bedroom semi-detached in pristine condition. A3 energy rating with Solar panels. Superb, fully enclosed southwest facing rear garden. Triple glazed windows throughout. Year of construction 2019. In excess of 1,097 sq. ft. (101.94 sq. m) in size. Double driveway to the front of the property with electrical point. Ideal first-time buyer/ Family/ Investment home. Fully alarmed with cameras along with google assist smoke and carbon monoxide alarm. DNG Creedon Finn O'Connor, for themselves and for the vendors or lessors of the property whose Agents they are, give notice that: (i) The particulars contained herein are set out as a general outline for the guidance of intending purchasers or tenants, and do not constitute any part of an offer or contract and are not in any way legally binding. (ii) All descriptions, dimensions, references to condition and necessary permissions for use and occupation, and other details are given in good faith and are believed to be correct, but any intending purchasers or tenants should not rely on them as statements or representations of fact but must satisfy themselves by inspection or otherwise as to the correctness of each of them. (iii) No person in the employment of DNG Michael Creedon has any authority to make or give representation or warranty whatever in relation to this development. (iv) The particulars contained herein are confidential and are given on the strict understanding that all negotiations shall be conducted through DNG Creedon Finn O'Connor. (v) DNG Creedon Finn O'Connor disclaims all liability and responsibility for any direct and/or indirect loss or damage which may be suffered by any recipient through relying on any particular contained in or omitted from the aforementioned particulars.
Standard features
The local area
The local area
Sold properties in this area
Stay informed with market trends
Local schools and transport

Learn more about what this area has to offer.
School Name | Distance | Pupils | |||
|---|---|---|---|---|---|
| School Name | Gaelscoil An Chaisleáin | Distance | 540m | Pupils | 205 |
| School Name | Gaelscoil Uí Ríordáin | Distance | 1.1km | Pupils | 731 |
| School Name | Our Lady Of Good Counsel | Distance | 1.8km | Pupils | 68 |
School Name | Distance | Pupils | |||
|---|---|---|---|---|---|
| School Name | Scoil Barra | Distance | 1.9km | Pupils | 448 |
| School Name | Ovens National School | Distance | 2.5km | Pupils | 442 |
| School Name | Scoil Mhuire Ballincollig | Distance | 2.7km | Pupils | 447 |
| School Name | Scoil Eoin Ballincollig | Distance | 2.9km | Pupils | 391 |
| School Name | Cloghroe National School | Distance | 4.0km | Pupils | 519 |
| School Name | Clogheen National School | Distance | 5.5km | Pupils | 169 |
| School Name | Ballinora National School | Distance | 5.7km | Pupils | 307 |
School Name | Distance | Pupils | |||
|---|---|---|---|---|---|
| School Name | Ballincollig Community School | Distance | 2.2km | Pupils | 980 |
| School Name | Le Cheile Secondary School Ballincollig | Distance | 3.1km | Pupils | 195 |
| School Name | Coláiste Choilm | Distance | 3.6km | Pupils | 1364 |
School Name | Distance | Pupils | |||
|---|---|---|---|---|---|
| School Name | Bishopstown Community School | Distance | 7.3km | Pupils | 339 |
| School Name | Coláiste An Spioraid Naoimh | Distance | 7.9km | Pupils | 700 |
| School Name | Mount Mercy College | Distance | 8.0km | Pupils | 815 |
| School Name | Terence Mac Swiney Community College | Distance | 9.1km | Pupils | 306 |
| School Name | Presentation Brothers College | Distance | 10.2km | Pupils | 698 |
| School Name | St. Aloysius School | Distance | 10.4km | Pupils | 318 |
| School Name | Nano Nagle College | Distance | 10.5km | Pupils | 136 |
Type | Distance | Stop | Route | Destination | Provider | ||||||
|---|---|---|---|---|---|---|---|---|---|---|---|
| Type | Bus | Distance | 410m | Stop | Wood Road | Route | 220 | Destination | Ovens | Provider | Bus Éireann |
| Type | Bus | Distance | 460m | Stop | Classes Lake | Route | 220 | Destination | Fort Camden | Provider | Bus Éireann |
| Type | Bus | Distance | 460m | Stop | Classes Lake | Route | 233 | Destination | Cork | Provider | Bus Éireann |
Type | Distance | Stop | Route | Destination | Provider | ||||||
|---|---|---|---|---|---|---|---|---|---|---|---|
| Type | Bus | Distance | 460m | Stop | Classes Lake | Route | 220 | Destination | Carrigaline | Provider | Bus Éireann |
| Type | Bus | Distance | 460m | Stop | Classes Lake | Route | 220x | Destination | Crosshaven | Provider | Bus Éireann |
| Type | Bus | Distance | 460m | Stop | Wood Road | Route | 220 | Destination | Fort Camden | Provider | Bus Éireann |
| Type | Bus | Distance | 460m | Stop | Wood Road | Route | 220 | Destination | Carrigaline | Provider | Bus Éireann |
| Type | Bus | Distance | 470m | Stop | Classes Lake | Route | 233 | Destination | Cloughduv | Provider | Bus Éireann |
| Type | Bus | Distance | 470m | Stop | Classes Lake | Route | 233 | Destination | Macroom | Provider | Bus Éireann |
| Type | Bus | Distance | 470m | Stop | Classes Lake | Route | 233 | Destination | Srelane | Provider | Bus Éireann |
Your Mortgage and Insurance Tools
Check off the steps to purchase your new home
Use our Buying Checklist to guide you through the whole home-buying journey.
Budget calculator
Calculate how much you can borrow and what you'll need to save
A closer look
BER Details
Statistics
- 15/09/2025Entered
- 7,688Property Views
Similar properties
€420,000
7 Old Court Drive, Greenfields, Ballincollig, Cork, P31C7803 Bed · 3 Bath · Semi-D€425,000
75 Westcourt Heights, Ballincollig, Cork, P31E3063 Bed · 2 Bath · House€445,000
3 Parknamore Heights, Ballincollig, Co. Cork, P31HF205 Bed · 2 Bath · Terrace€465,000
Thorn Field, Ballynora, Ballinora, Co. Cork, T12KFW14 Bed · 2 Bath · Bungalow
€475,000
13 Willow Drive, Muskerry Estate, Ballincollig, Co. Cork, P31AD834 Bed · 2 Bath · Semi-D€475,000
2 Berryfield, Classes Lake, Ballincollig, Co. Cork, P31HX754 Bed · 3 Bath · Detached€483,000
52 Bothar An Chrainn, Ovens, Ballincollig, Co. Cork, P31K3023 Bed · 3 Bath · End of Terrace€495,000
Leslies Arch, Old Quarter,Ballincollig, Cork, Ballincollig, Co. Cork, P31RY624 Bed · 4 Bath · Terrace€495,000
Duasun, Black Cross, Knockatreenane, Killumney, Co. Cork, P31FC995 Bed · 4 Bath · House€495,000
36 The Brambles, Classes Lake, Ovens, Co Cork, P31K0634 Bed · 2 Bath · Semi-D€510,000
18 Coopers Grange, Old Quarter, Ballincollig, Cork, P31FD393 Bed · 3 Bath · Semi-D€545,000
Medina, Lower Farran, Ovens, Co. Cork, P31NY654 Bed · 3 Bath · Detached
Daft ID: 123304314

