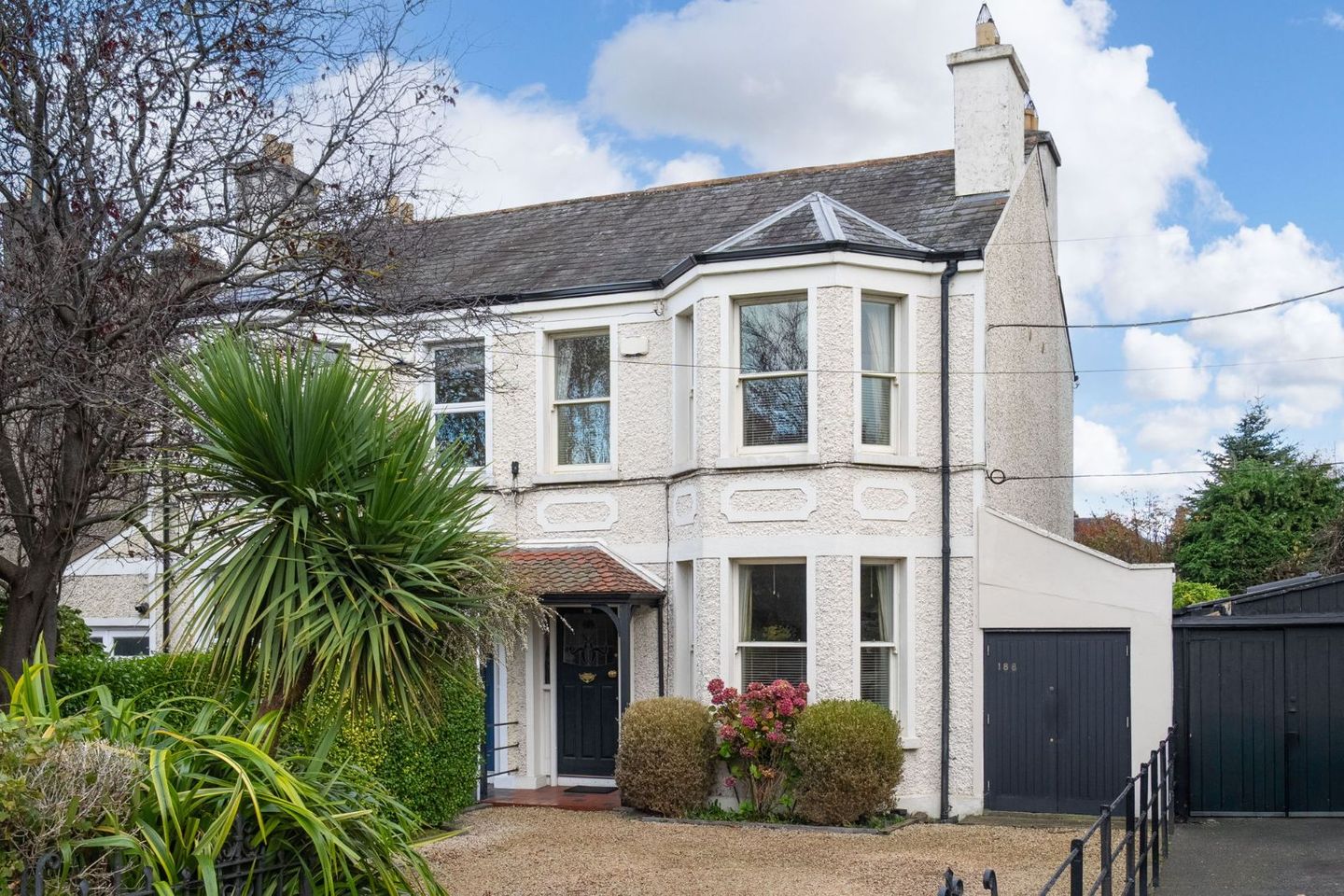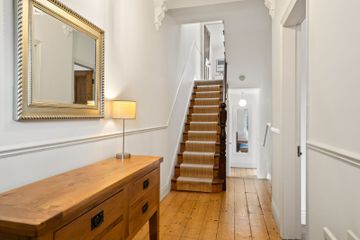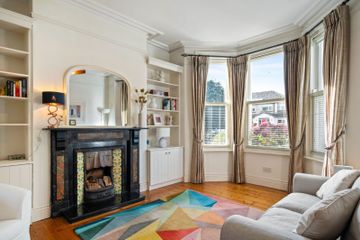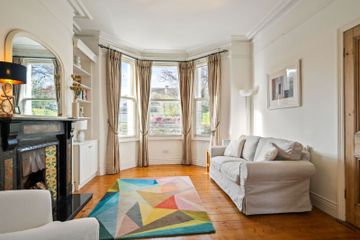



188 Rathfarnham Road, Rathfarnham, Rathfarnham, Dublin 14, D14R9K1
€1,200,000
- Price per m²:€6,977
- Estimated Stamp Duty:€14,000
- Selling Type:By Private Treaty
- BER No:106445968
About this property
Highlights
- c.. 172 sq. m /1850 sq.ft.
- G.F.C.H.
- Ample Parking
- Double Glazed.
- Beside Rathfarnham Village, schools, bus routes and Bushy Park.
Description
Mullery O’Gara are delighted to present 188 Rathfarnham Road, Dublin 14 to the open market. A most attractive bay windowed semi-detached family residence deceptively spacious with c.1850 sq. ft / 172 sq. m of living space. Completely upgraded over recent years, retaining original features and the addition of a magnificent extended open plan kitchen/family/dining area overlooking a private courtyard with doors and window overlooking the garden. Elegantly proportioned throughout, full of natural light and the benefit of an attic conversion. Ample off-street parking to the front. Secluded garden to the rear and utility / store to the side. Wonderfully positioned beside Rathfarnham Village, bus routes, schools, Bushy Park and Rathfarnham Castle, Milltown and Castle Golf Clubs etc. The accommodation comprises of hall with showerroom off, 2 inter-connecting reception rooms with marble mantlepieces, bay window and door to courtyard. On the return is a large open plan kitchen/family/dining area with Poggenpohl units, door to courtyard and door to garden. On the first floor return is a double bedroom and bathroom. On the first floor bedroom 2 to the rear has a cast iron mantlepiece, fitted wardrobes x 2. Bedroom 3 to the front has alcove units, fitted wardrobes, bay window and cast iron mantlepiece. There is a stairs to the attic room. Outside is parking, secluded rear garden and utility / store. Accommodation Entrance Hall Stained glass door. Ceiling coving. Dado rail. Understair storage. Stained timber floor. Shower, w.c., whb. Tiled. Lounge Marble mantlepiece with tiled inset & marble hearth. Ceiling coving. Picture rail. Alcove units. Bay window. Stained timber floor, opening to; Living Room Marble mantlepiece with tiled inset & hearth. Picture rail. Alcove units. Stained timber floor. Door to courtyard. Return Dining / Marmoleum Floor. Recessed lights. Sliding door to courtyard. Kitchen/Family Extensive range of Poggenpohl units with granite worktop. 1 1/3 Sink unit. Island unit with Limestone worktop and units Quooker boiling water tap. Family Marmoleum floor with underfloor heating. Gas fire. Alcove unit. Sliding door and window to garden. Tilt and turn door and window to courtyard. Upstairs Return Bedroom 1 Bathroom Bath. Telephone shower. W.C., whb. Medicine cabinet. Vanity mirror Mainly tiled. 1st Floor Bedroom 2 (rear) Cast iron mantlepiece. Fitted wardrobes x 2. Picture rail. Bedroom 3 (front) Cast iron mantlepiece. Picture rail. Alcove units. Bay window. Stained timber floor. Fitted wardrobe. Landing Dado rail. 2 x velux windows. Understairs storage. Stairs to Attic Room 2 x velux windows. Recessed lights. Eaves storage. Outside Gravelled parking to the front, bordered by hedging and trees. Walled rear garden in lawn with shrubs and trees. Private paved courtyard. Side entrance with utility / store, sink unit, plumbed for washing machine & dryer. C.H. boiler. 3 x velux windows.
The local area
The local area
Sold properties in this area
Stay informed with market trends
Local schools and transport

Learn more about what this area has to offer.
School Name | Distance | Pupils | |||
|---|---|---|---|---|---|
| School Name | St Mary's Boys National School | Distance | 770m | Pupils | 388 |
| School Name | St Joseph's Terenure | Distance | 880m | Pupils | 379 |
| School Name | Zion Parish Primary School | Distance | 910m | Pupils | 97 |
School Name | Distance | Pupils | |||
|---|---|---|---|---|---|
| School Name | Presentation Primary School | Distance | 1.0km | Pupils | 418 |
| School Name | Stratford National School | Distance | 1.1km | Pupils | 90 |
| School Name | Clochar Loreto National School | Distance | 1.2km | Pupils | 468 |
| School Name | Rathfarnham Educate Together | Distance | 1.3km | Pupils | 205 |
| School Name | Good Shepherd National School | Distance | 1.3km | Pupils | 213 |
| School Name | St Peters Special School | Distance | 1.4km | Pupils | 62 |
| School Name | St Pius X Girls National School | Distance | 1.4km | Pupils | 544 |
School Name | Distance | Pupils | |||
|---|---|---|---|---|---|
| School Name | The High School | Distance | 820m | Pupils | 824 |
| School Name | Our Lady's School | Distance | 860m | Pupils | 798 |
| School Name | Terenure College | Distance | 960m | Pupils | 798 |
School Name | Distance | Pupils | |||
|---|---|---|---|---|---|
| School Name | Loreto High School, Beaufort | Distance | 1.0km | Pupils | 645 |
| School Name | Presentation Community College | Distance | 1.0km | Pupils | 458 |
| School Name | Gaelcholáiste An Phiarsaigh | Distance | 1.1km | Pupils | 304 |
| School Name | Stratford College | Distance | 1.1km | Pupils | 191 |
| School Name | De La Salle College Churchtown | Distance | 1.4km | Pupils | 417 |
| School Name | Templeogue College | Distance | 1.9km | Pupils | 660 |
| School Name | Coláiste Éanna | Distance | 2.0km | Pupils | 612 |
Type | Distance | Stop | Route | Destination | Provider | ||||||
|---|---|---|---|---|---|---|---|---|---|---|---|
| Type | Bus | Distance | 20m | Stop | Crannagh Road | Route | 16d | Destination | Ballinteer | Provider | Dublin Bus |
| Type | Bus | Distance | 20m | Stop | Crannagh Road | Route | 15b | Destination | Stocking Ave | Provider | Dublin Bus |
| Type | Bus | Distance | 20m | Stop | Crannagh Road | Route | 49n | Destination | Tallaght | Provider | Nitelink, Dublin Bus |
Type | Distance | Stop | Route | Destination | Provider | ||||||
|---|---|---|---|---|---|---|---|---|---|---|---|
| Type | Bus | Distance | 20m | Stop | Crannagh Road | Route | 15d | Destination | Whitechurch | Provider | Dublin Bus |
| Type | Bus | Distance | 20m | Stop | Crannagh Road | Route | 74 | Destination | Dundrum | Provider | Dublin Bus |
| Type | Bus | Distance | 20m | Stop | Crannagh Road | Route | 16 | Destination | Ballinteer | Provider | Dublin Bus |
| Type | Bus | Distance | 120m | Stop | Rathfarnham | Route | 74 | Destination | Eden Quay | Provider | Dublin Bus |
| Type | Bus | Distance | 120m | Stop | Rathfarnham | Route | 16 | Destination | Dublin Airport | Provider | Dublin Bus |
| Type | Bus | Distance | 120m | Stop | Rathfarnham | Route | 15b | Destination | Merrion Square | Provider | Dublin Bus |
| Type | Bus | Distance | 120m | Stop | Rathfarnham | Route | 16 | Destination | O'Connell Street | Provider | Dublin Bus |
Your Mortgage and Insurance Tools
Check off the steps to purchase your new home
Use our Buying Checklist to guide you through the whole home-buying journey.
Budget calculator
Calculate how much you can borrow and what you'll need to save
BER Details
BER No: 106445968
Ad performance
- Ad levelAdvantageBRONZE
- Date listed30/10/2025
- Views11,117
Similar properties
€1,095,000
House Type C, Watson Place, Watson Place, Rathfarnham, Dublin 144 Bed · 4 Bath · Semi-D€1,100,000
26 Lavarna Grove, Terenure, Dubin 6w, D6WRY684 Bed · 2 Bath · Semi-D€1,150,000
36 Terenure Road East, Terenure, Dublin 6, D06PK077 Bed · 7 Bath · Terrace€1,195,000
18 Knocklyon Heights, Knocklyon, Dublin 16, D16X0A94 Bed · 2 Bath · Detached
€1,195,000
62 Crannagh Park, Rathfarnham, Dublin 14, D14Y7724 Bed · 2 Bath · Semi-D€1,195,000
5 Woodlawn Park, Churchtown, Dublin 14, D14NX773 Bed · 1 Bath · Bungalow€1,250,000
23 College Square, Wainsfort Manor Drive, Terenure, Dublin 6W, D6WYV835 Bed · 4 Bath · Semi-D€1,250,000
104 Rathfarnham Wood, Rathfarnham, Rathfarnham, Dublin 14, D14X4T25 Bed · 3 Bath · Detached€1,250,000
91 Rathgar Road, Rathgar, Dublin 6, D06F6888 Bed · 5 Bath · Terrace€1,250,000
11 Washington Park, Rathfarnham, Dublin 14, D14YE284 Bed · 3 Bath · Semi-D€1,250,000
91 Rathfarnham Wood, Rathfarnham, Dublin 14, D14C5R75 Bed · 3 Bath · Detached€1,275,000
Mid/ End - Terrace, Silverbrook, Silverbrook, Rathfarnham, Dublin 144 Bed · 4 Bath · Terrace
Daft ID: 16334677

