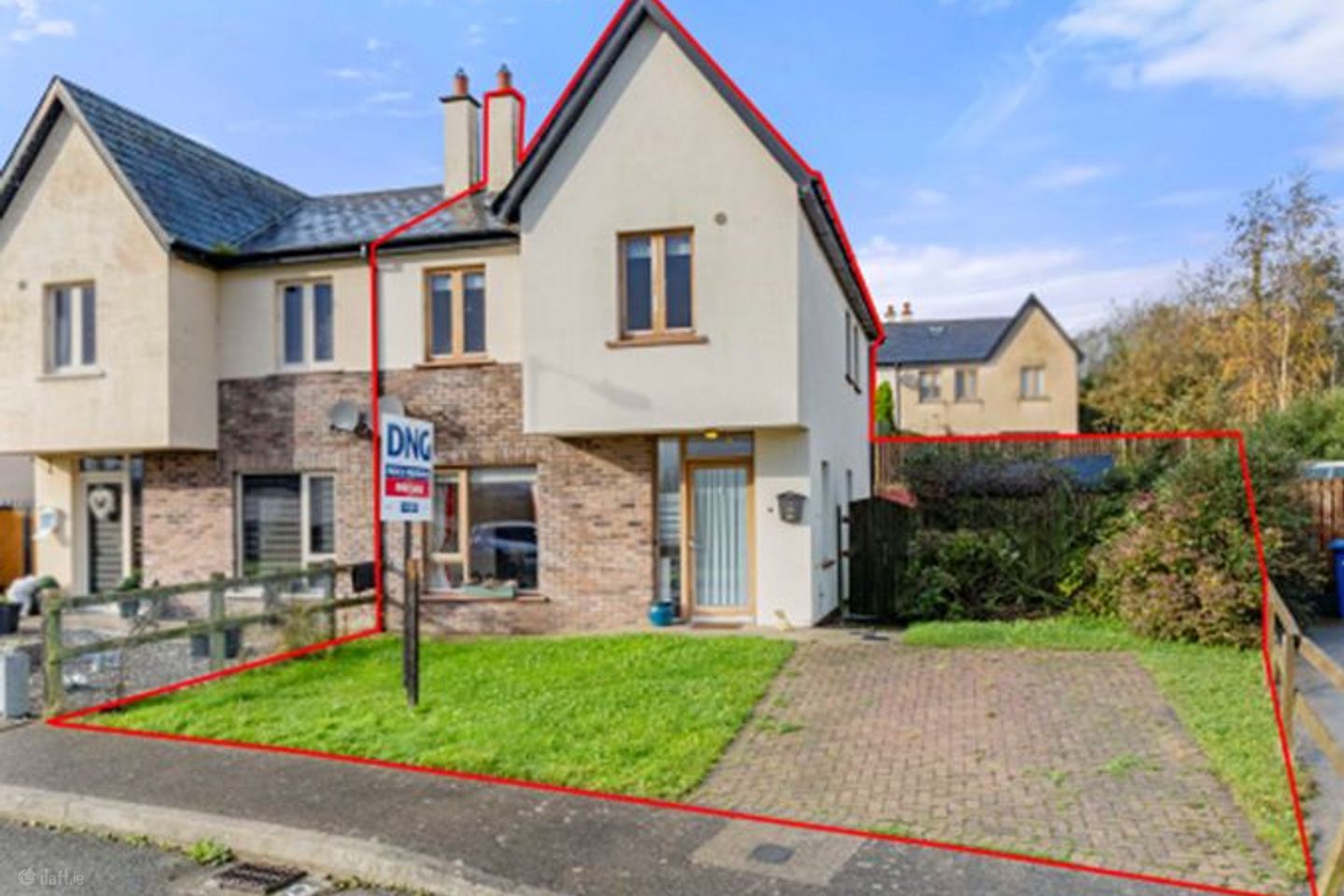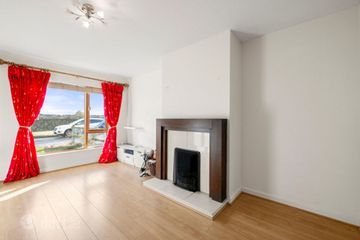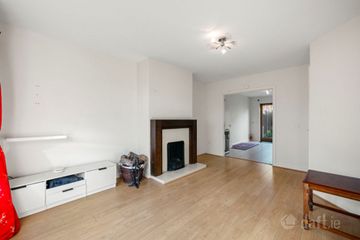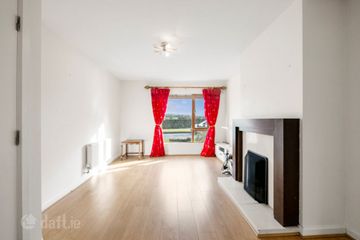



19 Berryfields, Ferns, Ferns, Co. Wexford, Y21T681
€280,000
- Price per m²:€2,617
- Estimated Stamp Duty:€2,800
- Selling Type:By Private Treaty
- BER No:100656222
- Energy Performance:214.37 kWh/m2/yr
About this property
Highlights
- Much sought after location
- Excellent location close to village amenities
- 1 Hour commute to South Dublin / M50
Description
Tucked away on a quiet residential cul-de-sac, this modern property offers well-proportioned living spaces designed for todays lifestyle. The welcoming entrance hallway leads to a spacious living room featuring an open fireplace with modern surround and a large front window that fills the room with natural light. To the rear a large open plan kitchen and dining area provides an ideal space for family living and entertaining complete with contemporary units, quality appliances and direct French door access to the patio area and enclosed rea garden. There is also a convenient guest wc. off the entrance hallway. Upstairs, the property boasts three generous bedrooms, two of which have built-in storage including the comfortable en-suite master. A stylish family bathroom, completes the first floor. Outside, the south-west facing rear garden offers the perfect retreat for relaxing and outdoor dining, while the front drive provides off street parking. With schools, shops and transport links just minutes away from Berryfields, this is the ideal home for first-time buyers, families or anyone seeking a modern, low maintenance property in a thriving, well established community. Ferns is a delightful country town, steeped in history. Strategically located close to the M11, putting the vibrant town of Gorey a mere 10 min drive and 1 Hour commute from South Dublin/M50. Accommodation: Entrance hall: ( 2.41m x 5.46m) Glass panel front door, window to the side, tiled flooring, carpeted stairs. Sitting room: ( 3.51mx 4.84m) Feature fire place with modern timber surround, large front window, laminate flooring, double doors to the dining area. Kitchen/ Dining area: ( 4.41m x 5.54m) Fitted wall & Floor units, integrated oven & hob, feature extractor fan, tiled flooring, French door to the patio from the dining area. Guest WC: (1.48m x 1.36m) Whb & Wc tiled flooring. Landing: ( 2.87x 2.91m) Hot press, carpet flooring Master Bedroom: (4.54m x 3.35m) Built-in wardrobes, carpet flooring, double set of windows overlooking the rear garden. Ensuite: ( 1.60m x 1.98m) Tiled shower unit with electric shower, Wc & Whb, tiled flooring. Bedroom 2: (3.44m x 2.65m) Built-in wardrobes, carpet flooring, window overlooking the front. Bedroom 3: (3.61m x 2.68m) Carpet flooring , window overlooking the front. Bathroom: (1.68m x 1.98m) Bath with tiled back splash and shower overhead, Whb & Wc tiled flooring
Standard features
The local area
The local area
Sold properties in this area
Stay informed with market trends
Local schools and transport

Learn more about what this area has to offer.
School Name | Distance | Pupils | |||
|---|---|---|---|---|---|
| School Name | St Edan's National School | Distance | 190m | Pupils | 30 |
| School Name | Naomh Maodhog National School | Distance | 710m | Pupils | 301 |
| School Name | Tombrack National School | Distance | 4.3km | Pupils | 53 |
School Name | Distance | Pupils | |||
|---|---|---|---|---|---|
| School Name | Camolin National School | Distance | 5.5km | Pupils | 86 |
| School Name | Boolavogue National School | Distance | 5.9km | Pupils | 90 |
| School Name | Ballyduff National School | Distance | 5.9km | Pupils | 71 |
| School Name | Monageer National School | Distance | 6.7km | Pupils | 130 |
| School Name | Castledockrell National School | Distance | 8.0km | Pupils | 31 |
| School Name | Ballyroebuck National School | Distance | 8.3km | Pupils | 76 |
| School Name | Marshalstown National School | Distance | 8.6km | Pupils | 203 |
School Name | Distance | Pupils | |||
|---|---|---|---|---|---|
| School Name | Coláiste Bríde | Distance | 10.3km | Pupils | 753 |
| School Name | Enniscorthy Community College | Distance | 10.5km | Pupils | 472 |
| School Name | St Mary's C.b.s. | Distance | 11.1km | Pupils | 772 |
School Name | Distance | Pupils | |||
|---|---|---|---|---|---|
| School Name | F.c.j. Secondary School | Distance | 13.1km | Pupils | 1035 |
| School Name | Bunclody Community College | Distance | 13.1km | Pupils | 314 |
| School Name | Coláiste Bhríde Carnew | Distance | 13.8km | Pupils | 896 |
| School Name | Meanscoil Gharman | Distance | 14.1km | Pupils | 228 |
| School Name | Creagh College | Distance | 15.6km | Pupils | 1067 |
| School Name | Coláiste An Átha | Distance | 16.2km | Pupils | 366 |
| School Name | Gorey Educate Together Secondary School | Distance | 16.8km | Pupils | 260 |
Type | Distance | Stop | Route | Destination | Provider | ||||||
|---|---|---|---|---|---|---|---|---|---|---|---|
| Type | Bus | Distance | 490m | Stop | Ferns | Route | 2 | Destination | Wexford | Provider | Bus Éireann |
| Type | Bus | Distance | 580m | Stop | Ferns | Route | 2 | Destination | Dublin Airport | Provider | Bus Éireann |
| Type | Bus | Distance | 5.7km | Stop | Camolin | Route | 740 | Destination | Dublin Airport Zone 14 | Provider | Wexford Bus |
Type | Distance | Stop | Route | Destination | Provider | ||||||
|---|---|---|---|---|---|---|---|---|---|---|---|
| Type | Bus | Distance | 5.7km | Stop | Camolin | Route | 740 | Destination | Wexford O'Hanrahan Station | Provider | Wexford Bus |
| Type | Bus | Distance | 8.2km | Stop | Saint Joseph's Park | Route | 369 | Destination | Tullow | Provider | Tfi Local Link Wexford |
| Type | Bus | Distance | 8.2km | Stop | Saint Joseph's Park | Route | 369 | Destination | Enniscorthy | Provider | Tfi Local Link Wexford |
| Type | Bus | Distance | 8.2km | Stop | Saint Joseph's Park | Route | 369 | Destination | Kildavin | Provider | Tfi Local Link Wexford |
| Type | Bus | Distance | 8.6km | Stop | Kilcannon | Route | 368 | Destination | New Ross | Provider | Tfi Local Link Wexford |
| Type | Bus | Distance | 9.1km | Stop | Blackstoops | Route | 369 | Destination | Bunclody | Provider | Tfi Local Link Wexford |
| Type | Bus | Distance | 9.1km | Stop | Blackstoops | Route | 369 | Destination | Kildavin | Provider | Tfi Local Link Wexford |
Your Mortgage and Insurance Tools
Check off the steps to purchase your new home
Use our Buying Checklist to guide you through the whole home-buying journey.
Budget calculator
Calculate how much you can borrow and what you'll need to save
BER Details
BER No: 100656222
Energy Performance Indicator: 214.37 kWh/m2/yr
Ad performance
- Date listed18/11/2025
- Views5,253
- Potential views if upgraded to an Advantage Ad8,562
Similar properties
€325,000
Mullaunreagh, Monamolin, Gorey, Co. Wexford, Y21PX993 Bed · 2 Bath · Bungalow€340,000
2 Oak Glen, Monageer, Co. Wexford, Y21TD624 Bed · 3 Bath · Detached€355,000
2 Berryfields, Ferns, Enniscorthy, Co. Wexford, Y21KX404 Bed · 3 Bath · Semi-D€359,000
13 Annesley Court, Camolin, Camolin, Co. Wexford, Y21TH643 Bed · 3 Bath · Terrace
€395,000
Ballynabarny, Enniscorthy, Co. Wexford, Y21H5V64 Bed · 2 Bath · Detached€420,000
Bolachoir, Ferns, Co. Wexford, Y21X6604 Bed · 3 Bath · Detached€449,000
Delaford, Ballyboy, Enniscorthy, Co Wexford, Y21DN365 Bed · 4 Bath · House€449,000
Forest Lodge, Park Road, Camolin, Co. Wexford, Y21FX765 Bed · 3 Bath · Detached€450,000
Clologue, Camolin, Co. Wexford, Y21P2X53 Bed · 1 Bath · Detached€475,000
Meadow Lane, 3 Ballinroad, Oulart, Co. Wexford, Y25D9534 Bed · 2 Bath · Bungalow€495,000
Sonas, Ballyandrew Court, Ferns, Enniscorthy, Co. Wexford, Y21F4314 Bed · 3 Bath · Detached€1,200,000
Charlesfort House, Tombrack, Ferns, Co. Wexford, Y21FW324 Bed · 4 Bath · Detached
Daft ID: 16349190

