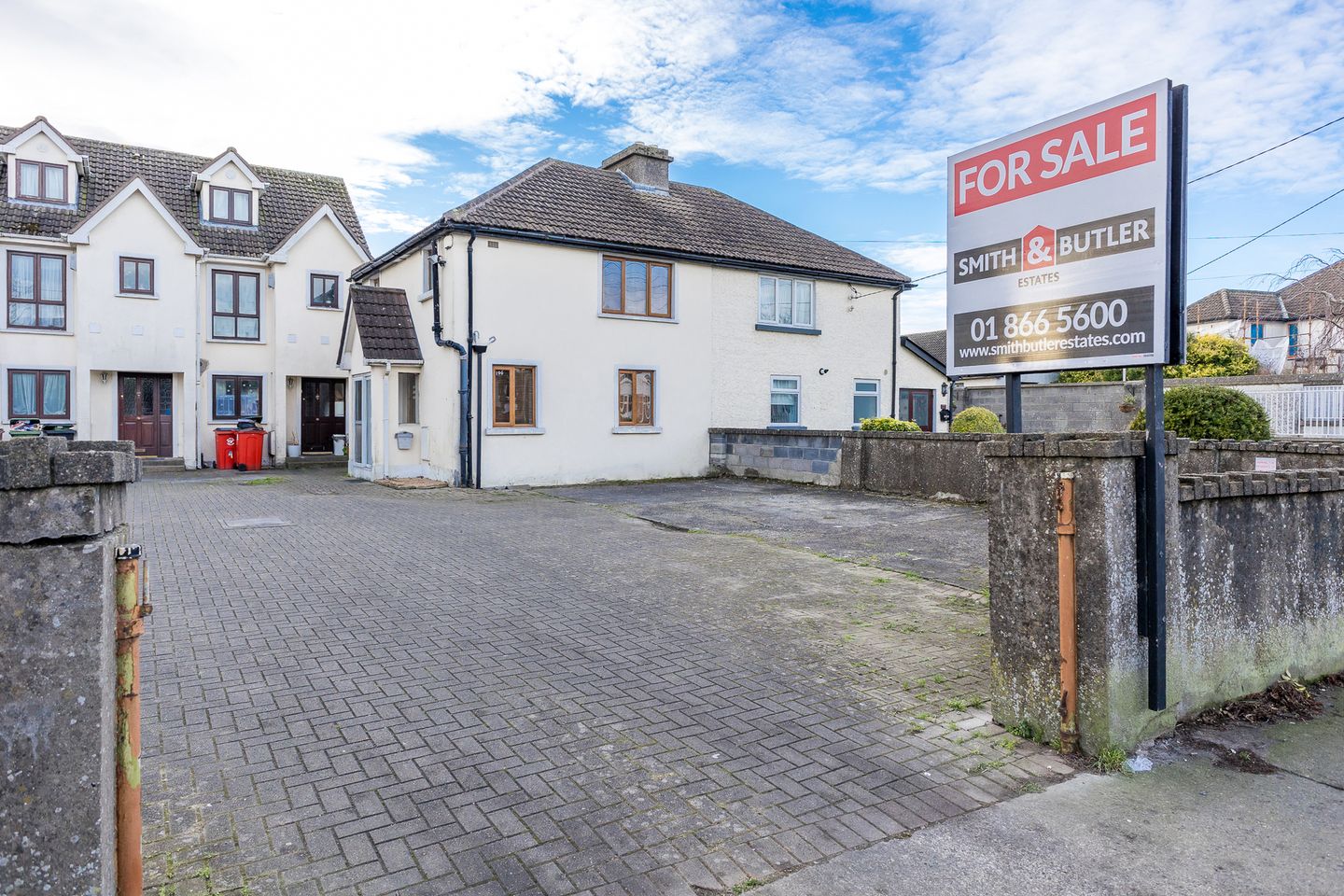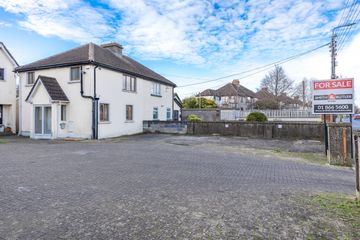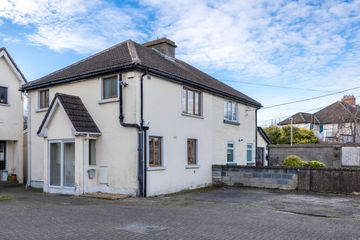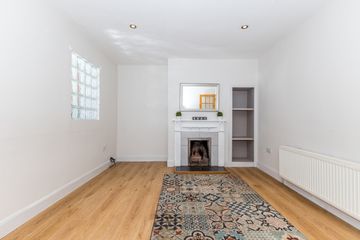


+14

18
199 Collins Avenue, Whitehall, Dublin 9, D09V9K5
€395,000
3 Bed
1 Bath
89 m²
Semi-D
Description
- Sale Type: For Sale by Private Treaty
- Overall Floor Area: 89 m²
Smith & Butler Estates are delighted to present 199 Collins Avenue to the market. This attractive 3 bedroom house enjoys a fourth room that could be used for a variety of uses. The property further benefits from a large south facing back garden and ample parking to the front. Internally, the property extends to a generous 89 Sq.m of well-proportioned accommodation which briefly comprises of a bright & spacious entrance hall, front bedroom room, office/playroom, living room, laundry room and kitchen come dining room to the rear. Upstairs there are two double bedrooms and a family bathroom with w.c, w.h.b. and corner shower.
The location is second to none with every local amenity at your doorstep including shops, schools, restaurants and recreational facilities with DCU and Ellenfield Park just a short stroll away. The immediate area is also well serviced by numerous bus routes and excellent transport links to Dublin City Centre and the surrounding country via the nearby M50 and M1 motorways. Early viewing on this property comes highly recommended.
Porch 1.8m x 0.9m with sliding doors and tiled floor covering.
Hall 2.7m x 2.8m with laminate floor covering and alarm panel.
Living Room 4.5m x 3.3m - with laminate floor covering, feature fireplace with tiled surround, fitted shelving units, spotlights and access to the laundry room.
Laundry/utility 1.0m x 1.9m
Kitchen/Dining Room 3.4m x 4.5m - a bright room to the rear of the property with skylights and spotlights, laminate floor covering, double door access onto the rear garden, tiled splash-back, wall and floor units, integrated appliances including oven/grill, electric hob, extractor fan and free standing dishwasher.
Bedroom/Study 1.9m x 2.7m with laminate floor covering, roller blinds and curtain poles.
Bedroom 3.1m x 2.7m with laminate floor covering, roller blinds and curtain poles.
Landing 4.3m x 1.8m with carpet floor covering.
Bathroom 2.1m x 2.1m - with lino floor covering, corner shower unit with electric and glass sliding doors, W.C., & W.H.B..
Bedroom 1 3.4m x 3.6m with laminate floor covering, roller blinds and fitted curtain poles.
Bedroom 2 3.1m x 3.6m with laminate floor covering, roller blinds and fitted curtain poles.
Floor area 89m2 - 958Sq.ft
Externally:
There is ample allocated parking to the front of the property and a cobbled walk way to the entrance. The rear garden is south facing, block built storage shed and shrubbery to the boundary.

Can you buy this property?
Use our calculator to find out your budget including how much you can borrow and how much you need to save
Property Features
- South facing garden
- Office room
- Utility room
- Gas central heating
- Alarm
- Double glazed windows
- Entrance porch
- Allocated parking for 4 cars
- Vacant possession
- Ample transport links
Map
Map
Local AreaNEW

Learn more about what this area has to offer.
School Name | Distance | Pupils | |||
|---|---|---|---|---|---|
| School Name | Scoil Mhuire Marino | Distance | 880m | Pupils | 349 |
| School Name | St Vincent De Paul Infant School | Distance | 960m | Pupils | 349 |
| School Name | St Vincent De Paul Girls Senior School | Distance | 980m | Pupils | 318 |
School Name | Distance | Pupils | |||
|---|---|---|---|---|---|
| School Name | St. Fiachra's Junior School | Distance | 1.0km | Pupils | 587 |
| School Name | Our Lady Of Consolation National School | Distance | 1.1km | Pupils | 299 |
| School Name | St Fiachras Sns | Distance | 1.1km | Pupils | 666 |
| School Name | Larkhill Boys National School | Distance | 1.1km | Pupils | 276 |
| School Name | Holy Child National School | Distance | 1.2km | Pupils | 437 |
| School Name | St Paul's Special School | Distance | 1.3km | Pupils | 54 |
| School Name | Scoil Chiaráin Cbs | Distance | 1.3km | Pupils | 148 |
School Name | Distance | Pupils | |||
|---|---|---|---|---|---|
| School Name | Maryfield College | Distance | 350m | Pupils | 516 |
| School Name | Ellenfield Community College | Distance | 810m | Pupils | 128 |
| School Name | Our Lady Of Mercy College | Distance | 900m | Pupils | 356 |
School Name | Distance | Pupils | |||
|---|---|---|---|---|---|
| School Name | St. David's College | Distance | 1.0km | Pupils | 483 |
| School Name | Plunket College Of Further Education | Distance | 1.1km | Pupils | 40 |
| School Name | Clonturk Community College | Distance | 1.1km | Pupils | 822 |
| School Name | Ardscoil Ris | Distance | 1.1km | Pupils | 557 |
| School Name | Rosmini Community School | Distance | 1.2km | Pupils | 75 |
| School Name | Dominican College Griffith Avenue. | Distance | 1.2km | Pupils | 786 |
| School Name | Mount Temple Comprehensive School | Distance | 1.3km | Pupils | 892 |
Type | Distance | Stop | Route | Destination | Provider | ||||||
|---|---|---|---|---|---|---|---|---|---|---|---|
| Type | Bus | Distance | 60m | Stop | Celtic Park Road | Route | N4 | Destination | Blanchardstown Sc | Provider | Dublin Bus |
| Type | Bus | Distance | 60m | Stop | Celtic Park Road | Route | 14 | Destination | Beaumont | Provider | Dublin Bus |
| Type | Bus | Distance | 80m | Stop | Grace Park Meadows | Route | N4 | Destination | Point Village | Provider | Dublin Bus |
Type | Distance | Stop | Route | Destination | Provider | ||||||
|---|---|---|---|---|---|---|---|---|---|---|---|
| Type | Bus | Distance | 80m | Stop | Grace Park Meadows | Route | 14 | Destination | Dundrum Luas | Provider | Dublin Bus |
| Type | Bus | Distance | 80m | Stop | Grace Park Meadows | Route | 14 | Destination | D'Olier Street | Provider | Dublin Bus |
| Type | Bus | Distance | 110m | Stop | Celtic Park Road | Route | 14 | Destination | Dundrum Luas | Provider | Dublin Bus |
| Type | Bus | Distance | 110m | Stop | Celtic Park Road | Route | 14 | Destination | D'Olier Street | Provider | Dublin Bus |
| Type | Bus | Distance | 110m | Stop | Celtic Park Road | Route | N4 | Destination | Point Village | Provider | Dublin Bus |
| Type | Bus | Distance | 270m | Stop | Grace Park Heights | Route | N4 | Destination | Blanchardstown Sc | Provider | Dublin Bus |
| Type | Bus | Distance | 270m | Stop | Grace Park Heights | Route | 14 | Destination | Beaumont | Provider | Dublin Bus |
Property Facilities
- Parking
- Gas Fired Central Heating
- Alarm
BER Details

BER No: 106762271
Energy Performance Indicator: 224.91 kWh/m2/yr
Statistics
25/04/2024
Entered/Renewed
6,579
Property Views
Check off the steps to purchase your new home
Use our Buying Checklist to guide you through the whole home-buying journey.

Similar properties
€365,000
3 Kilbarron Avenue, Coolock, Coolock, Dublin 5, D05HR943 Bed · 1 Bath · Terrace€365,000
Apartment 30, Block A, Lymewood Mews, Northwood, Santry, Dublin 9, D09V5733 Bed · 2 Bath · Apartment€365,000
102 Castletimon Road, Coolock, Kilmore, Dublin 5, D05K0955 Bed · 1 Bath · Terrace€365,000
103 Larkhill Road, Whitehall, Whitehall, Dublin 9, D09Y1893 Bed · 1 Bath · Terrace
€365,000
145 Richmond Road, Dublin 3, Drumcondra, Dublin 3, D03F9923 Bed · 2 Bath · Terrace€375,000
57 The Parklands, Santry, Dublin 9, D09XV403 Bed · 2 Bath · Apartment€390,000
105 Larkhill Road, Dublin 9, D09P4483 Bed · 1 Bath · End of Terrace€395,000
510 Collins Avenue West, Whitehall, Whitehall, Dublin 9, D09EP993 Bed · 2 Bath · Terrace€395,000
84 Shanliss Way, Santry, Santry, Dublin 9, D09Y7V23 Bed · 2 Bath · Semi-D€395,000
Apartment 26, Temple Lawns, Santry, Dublin 9, D09A3983 Bed · 1 Bath · Apartment€395,000
Apartment 136, Temple Gardens, Santry, Dublin 9, D09CP273 Bed · 2 Bath · Apartment€395,000
202 Shanliss Road, Santry, Dublin 9, D09T9W43 Bed · 1 Bath · Semi-D
Daft ID: 118868943


Danny Butler
Thinking of selling?
Ask your agent for an Advantage Ad
- • Top of Search Results with Bigger Photos
- • More Buyers
- • Best Price

Home Insurance
Quick quote estimator
