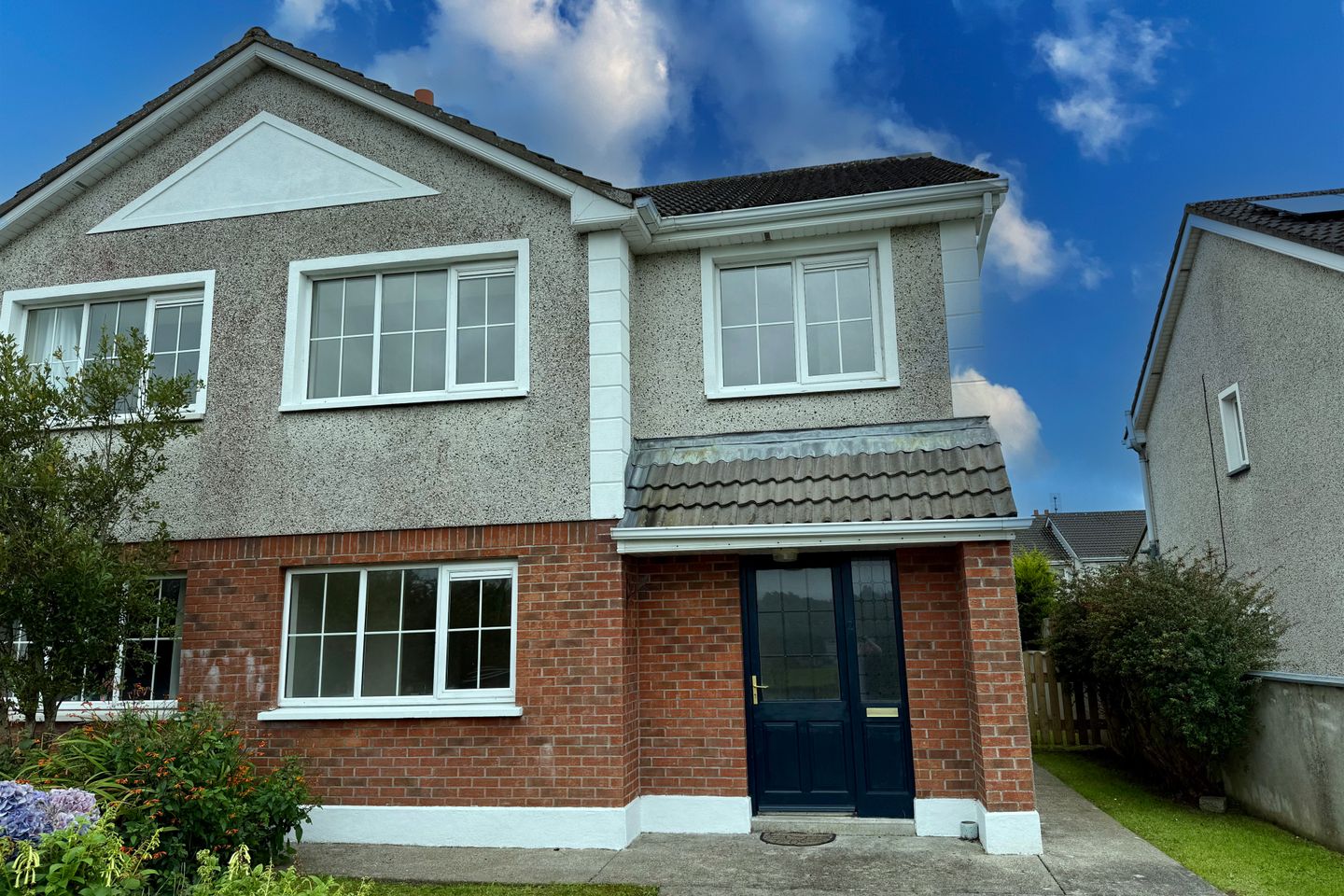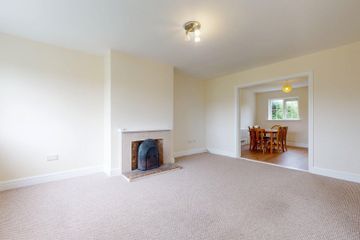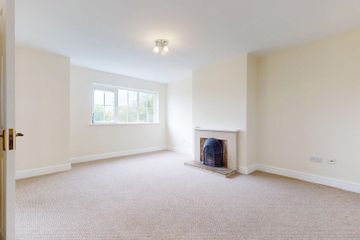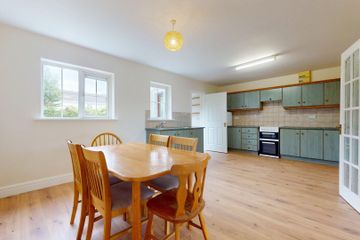



2 The Willows, Castlebar, Co. Mayo, F23NN52
€265,000
- Price per m²:€2,407
- Estimated Stamp Duty:€2,650
- Selling Type:By Private Treaty
- BER No:117602771
- Energy Performance:214.48 kWh/m2/yr
About this property
Highlights
- Town Centre Location.
- 4 beds / 3 baths.
- 1,185 sq. ft. / 110 sq. mtrs.
- Newly decorated throughout.
- Private & mature rear garden.
Description
Nestled in the peaceful surroundings of a mature enclave, 2 The Willows offers an exceptional opportunity to acquire a beautifully maintained four-bedroom semi-detached home in one of Castlebar’s most convenient residential areas. Built in 1999 and measuring approximately 110 square metres, this property combines generous proportions, a private and mature garden, and a location that strikes the perfect balance between tranquillity and convenience. With views over the town park and easy access to the Turlough Greenway, residents can enjoy a rare combination of green space and proximity to the town centre, all just minutes away on foot. The house has recently been redecorated from top to bottom, creating a fresh, neutral backdrop ready for its next owners to add their personal touch. As you step through the front door, you are greeted by a bright and welcoming entrance hallway, finished with wood-effect flooring and a crisp, light colour scheme that enhances the sense of space. From here, the ground floor flows naturally through well-proportioned rooms designed for both family life and entertaining. To the left lies the main living room, a comfortable space with a feature fireplace that forms a natural focal point, perfect for cosy evenings. The large window floods the room with light, and double doors open through to the kitchen and dining area, creating a sociable layout that works equally well for everyday living and hosting guests. The kitchen and dining space is particularly generous, with plenty of room for a family-sized table and chairs, making it the heart of the home. Fitted units provide ample storage, and two windows offer views over the rear garden, while the light, neutral décor keeps the space bright and inviting. Just off the kitchen is a practical utility room, keeping laundry and household chores neatly out of sight, and providing direct access to the garden. Completing the ground floor is a conveniently located guest WC, ideal for visitors. Upstairs, the sense of space continues with four well-appointed bedrooms. The master bedroom sits to the front of the house and benefits from an en-suite shower room, offering a private retreat from the rest of the home. Three additional bedrooms provide flexibility for a growing family, visiting guests, or the creation of a home office. Each room is finished in fresh, neutral tones with fitted wardrobes in some, ensuring there is no shortage of storage. The family bathroom serves the remaining bedrooms and is fitted with a three-piece suite, offering practicality and comfort for daily living. One of the standout features of 2 The Willows is its rear garden. Bordered by mature hedging for maximum privacy, it offers a secure and sheltered space for children to play, pets to roam, or simply for enjoying a quiet coffee in the morning sun. The generous lawn is easy to maintain, while still offering scope for the enthusiastic gardener to add planting or landscaping. To the front, the property offers off-street parking on a private driveway, alongside a neat lawn and low-maintenance borders. The location is a key selling point, with everything you need close at hand. Castlebar town centre is just a short walk away, offering a variety of shops, cafés, and restaurants. Families will appreciate the proximity to both primary and secondary schools, as well as the abundance of leisure facilities in the area. For those who enjoy the outdoors, the house overlooks the town park and is within immediate reach of the scenic Turlough Greenway, providing endless opportunities for walking, running, or cycling in beautiful surroundings. Despite its peaceful setting, the property enjoys excellent transport links, making it an ideal base for commuters. In summary, 2 The Willows represents a rare opportunity to secure a spacious, move-in-ready home in a highly desirable location. It is a property that has been well cared for, offering a practical layout for modern family life, bright and welcoming interiors, and a garden that provides both privacy and a connection to the outdoors. Whether you are seeking your first family home, looking to upsize, or simply wanting a home that blends comfort, space, and convenience, this property ticks all the boxes. Viewing is highly recommended to fully appreciate all that it has to offer. Ground Floor Entrance Hall 4.55m x 2m. with laminate wood flooring and guest wc. Living Room 5.1m x 4.01m. with open fire, bay window and french doors to the kitchen / dining. Kitchen Dining Room 3.73m x 6.1m. with fully fitted kitchen units and french doors to the living room. Utility Room 1.96m x 2m. fitted for washing machine and dryer. Access door to the rear garden. WC 1.45m x 0.84m. with wc and wash hand basin. First Floor Landing 2.95m x 5.1m. with hot press and attic access. Master Bedroom 4.67m x 3.4m. with fitted wardrobes and en-suite. En-Suite 0.79m x 2.36m. with wc, wash hand basin and shower unit. Ceramic tiling. Bedroom 2 3.02m x 2.16m. with fitted wardrobe. Bedroom 3 3.02m x 2.08m Bedroom 4 3.86m x 2.6m. with fitted wardrobe. Bathroom 2.72m x 1.68m. with wc, wash hand basin, bath and ceramic tiling.
The local area
The local area
Sold properties in this area
Stay informed with market trends
Local schools and transport
Learn more about what this area has to offer.
School Name | Distance | Pupils | |||
|---|---|---|---|---|---|
| School Name | Gaelscoil Raifteiri | Distance | 220m | Pupils | 221 |
| School Name | St Brids Special School | Distance | 740m | Pupils | 34 |
| School Name | St. Patrick's De La Salle Boys National School | Distance | 850m | Pupils | 413 |
School Name | Distance | Pupils | |||
|---|---|---|---|---|---|
| School Name | Castlebar Primary School | Distance | 850m | Pupils | 849 |
| School Name | Castlebar Educate Together National School | Distance | 990m | Pupils | 128 |
| School Name | St Anthonys Special Sc | Distance | 1.9km | Pupils | 67 |
| School Name | Snugboro National School | Distance | 2.6km | Pupils | 281 |
| School Name | Breaffy National School | Distance | 3.6km | Pupils | 386 |
| School Name | Cornanool National School | Distance | 4.6km | Pupils | 65 |
| School Name | Derrywash National School | Distance | 5.2km | Pupils | 113 |
School Name | Distance | Pupils | |||
|---|---|---|---|---|---|
| School Name | Davitt College | Distance | 340m | Pupils | 880 |
| School Name | St Joseph's Secondary School | Distance | 500m | Pupils | 539 |
| School Name | St. Geralds College | Distance | 1.3km | Pupils | 665 |
School Name | Distance | Pupils | |||
|---|---|---|---|---|---|
| School Name | Balla Secondary School | Distance | 11.5km | Pupils | 475 |
| School Name | Rice College | Distance | 16.1km | Pupils | 557 |
| School Name | Sacred Heart School | Distance | 16.4km | Pupils | 605 |
| School Name | St Louis Community School | Distance | 18.8km | Pupils | 690 |
| School Name | Coláiste Mhuire | Distance | 22.0km | Pupils | 98 |
| School Name | Mount St Michael | Distance | 23.6km | Pupils | 404 |
| School Name | Scoil Muire Agus Padraig | Distance | 23.8km | Pupils | 410 |
Type | Distance | Stop | Route | Destination | Provider | ||||||
|---|---|---|---|---|---|---|---|---|---|---|---|
| Type | Bus | Distance | 860m | Stop | Upper Chapel Street | Route | 968 | Destination | Church Of The Holy Rosary | Provider | Michael Moran |
| Type | Bus | Distance | 860m | Stop | Upper Chapel Street | Route | 968 | Destination | Castlebar Road | Provider | Michael Moran |
| Type | Bus | Distance | 870m | Stop | Ellison Street | Route | 437 | Destination | Tourmakeady Po | Provider | Eugene Deffely |
Type | Distance | Stop | Route | Destination | Provider | ||||||
|---|---|---|---|---|---|---|---|---|---|---|---|
| Type | Bus | Distance | 880m | Stop | Ellison Street | Route | 437 | Destination | Market Street | Provider | Eugene Deffely |
| Type | Bus | Distance | 980m | Stop | Castlebar Library | Route | Ul05 | Destination | Ul East Gate | Provider | Michael Moran |
| Type | Bus | Distance | 990m | Stop | Castlebar Library | Route | Ul05 | Destination | Westport | Provider | Michael Moran |
| Type | Bus | Distance | 1.2km | Stop | Castlebar | Route | 970 | Destination | Stephen Garvey Way, Stop 151021 | Provider | Michael Moran |
| Type | Bus | Distance | 1.2km | Stop | Castlebar | Route | 440 | Destination | Castlebar | Provider | Bus Éireann |
| Type | Bus | Distance | 1.2km | Stop | Castlebar | Route | 970 | Destination | Breaffy | Provider | Michael Moran |
| Type | Bus | Distance | 1.2km | Stop | Castlebar | Route | 721 | Destination | Castlebar | Provider | Citylink |
Your Mortgage and Insurance Tools
Check off the steps to purchase your new home
Use our Buying Checklist to guide you through the whole home-buying journey.
Budget calculator
Calculate how much you can borrow and what you'll need to save
A closer look
BER Details
BER No: 117602771
Energy Performance Indicator: 214.48 kWh/m2/yr
Statistics
- 27/09/2025Entered
- 3,052Property Views
- 4,975
Potential views if upgraded to a Daft Advantage Ad
Learn How
Similar properties
€249,500
32 Chestnut Grove, Castlebar, Co. Mayo, F23XF204 Bed · 1 Bath · Semi-D€285,000
10 Sion Hill, Castlebar, Co. Mayo, F23DW944 Bed · 3 Bath · Semi-D€289,000
251 Aglish, Castlebar, Castlebar, Co. Mayo, F23YK034 Bed · 3 Bath · Semi-D€290,000
18 Summerfield, Castlebar, Castlebar, Co. Mayo, F23CF904 Bed · 3 Bath · Semi-D
€310,000
43 Foxfield, Castlebar, Castlebar, Co. Mayo, F23CX604 Bed · 3 Bath · Semi-D€310,000
Graffa More, Castlebar, Co. Mayo, F23NR374 Bed · 3 Bath · Bungalow€325,000
Furmoyle, 29 Kennedy Gardens, Castlebar, Co. Mayo, F23X6604 Bed · 2 Bath · Bungalow€325,000
Newport Road, Castlebar, Co. Mayo, F23XD925 Bed · 2 Bath · Detached€415,000
Rinshinna, Castlebar, Co. Mayo, F23C1184 Bed · 1 Bath · Bungalow€420,000
7 Abbeyside, Castlebar, Castlebar, Co. Mayo, F23VE066 Bed · 2 Bath · Detached€430,000
Ballyneggin, Castlebar, Co. Mayo, F23RT915 Bed · 4 Bath · Detached€445,000
4 College View Crescent, Castlebar, Castlebar, Co. Mayo, F23XW404 Bed · 3 Bath · Detached
Daft ID: 16252675


