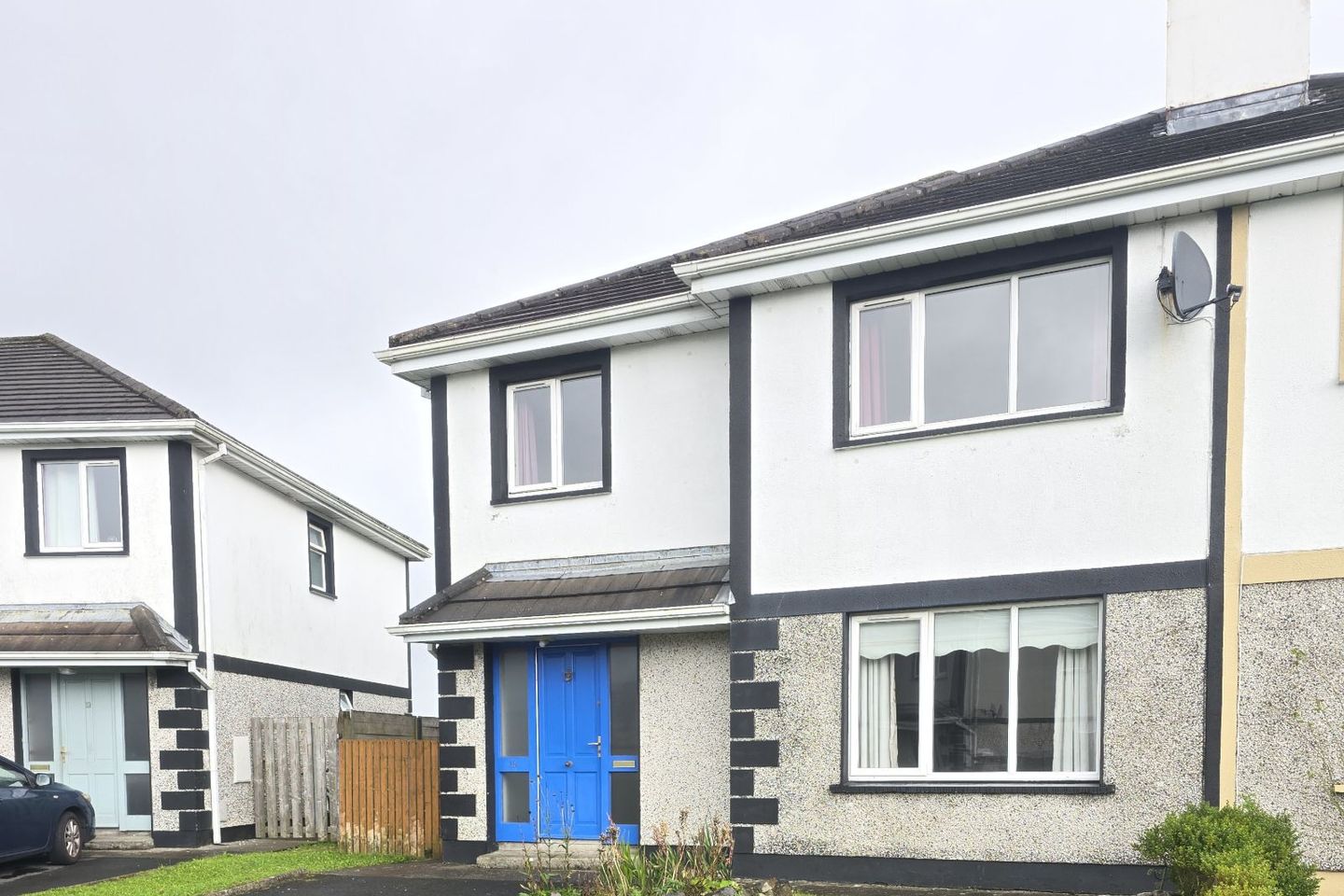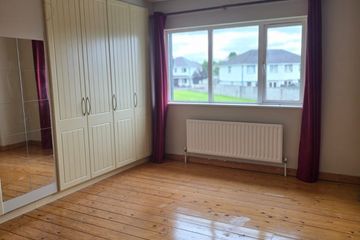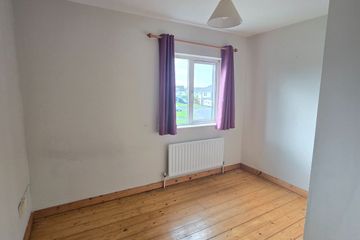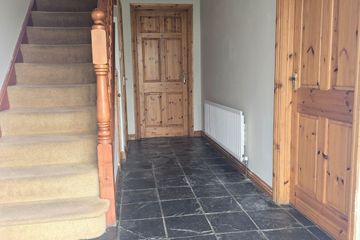



18 Summerfield, Castlebar, Castlebar, Co. Mayo, F23CF90
€290,000
- Selling Type:By Private Treaty
- BER No:114509060
- Energy Performance:190.43 kWh/m2/yr
About this property
Highlights
- Superior 4 Bedroom & 3 Bathroom Residence
- Located Within 1 Km of Castlebar Town Centre
- Situated Close to the Entrance to Summerfield Estate
- Ready for Immediate Occupation
- Direct access is available from Summerfield to Castlebar - Turlough Greenway
Description
This residence, which was originally constructed circa 2000, is contemporary in layout and design and presents an opportunity to acquire an excellent standard of accommodation situated in a desirable and convenient location. There are many attractive features. ENTRANCE HALL: 2.15m x 4.70m Slate tile over concrete floor. Painted plastered walls and ceiling. Ceiling coving. Wall hung central heating radiator. WC: 0.80m x 2.00m Slate tile over concrete floor. Painted plastered walls and ceiling. Corner sink unit and pedestal. Pan. SITTING ROOM: 4.75m x 4.50m Timber over concrete floor. Painted plastered walls and ceiling. Ceiling coving. Wall hung central heating radiator. Granite open fireplace. Cast iron insert. Granite hearth and over mantle. KITCHEN/DINING ROOM: 4.30m x 5.45m Ceramic tile over concrete floor. Painted plastered walls and ceiling. Contemporary style kitchen with worktop & ceramic tile splashback. Large island centred in kitchen area. Wall hung central heating radiator. Patio door to garden. UTILITY: 1.45m x 2.50m Ceramic tile over concrete floor. Painted plastered walls and ceiling. Storage units with worktop and ceramic tile splashback. Indoor boiler (providing oil fired central heating). Carpet over timber stairs to first floor. LANDING: 1.95m x 1.65m Carpet over timber. Painted plastered walls and ceiling. Ceiling coving. Attic opening in ceiling. BEDROOM 1: 2.50m x 3.50m Timber floor. Painted plastered walls and ceiling. Wall hung central heating radiator. BATHROOM: 1.65m x 2.50m Ceramic tile floor to ceiling. Wash hand basin, pedestal and over sink mirror. Bath. Separate shower unit. Myra Elite electric shower. Pan. BEDROOM 2: 2.65m x 3.65m Timber floor. Painted plastered walls and ceiling. Wall hung central heating radiator. MASTER BEDROOM: 3.65m x 3.95m Timber floor. Painted plastered walls and ceiling. Wall hung central heating radiator. Extensive built in wardrobes. ENSUITE: 2.65m x 0.75m Ceramic tile - floor to ceiling. Wall hung central heating radiator. Wash hand basin with pedestal. Shower unit with Myra pumped electric shower. Pan. BEDROOM 4: 3.25m x 2.50m Timber floor. Painted plastered walls and ceiling. Wall hung central heating radiator. HOTPRESS: 1.25m x 0.80m Shelved hot-press. This property is in good decorative order. Outside at front is a paved parking area adequate for the parking of two cars. At rear is a large garden area with a patio space. Mature hedging and semi mature trees are interspersed along the perimeter. A garden storage shed is at the side of property. Gated access is available from the side. The overall accommodation area measures approximately 118 sq.m. (1270 sq ft). The overall site area measures approximately sq.m. SERVICES Mains water, mains drainage, mains electricity, oil fired central heating.
The local area
The local area
Sold properties in this area
Stay informed with market trends
Local schools and transport
Learn more about what this area has to offer.
School Name | Distance | Pupils | |||
|---|---|---|---|---|---|
| School Name | Gaelscoil Raifteiri | Distance | 830m | Pupils | 221 |
| School Name | St Brids Special School | Distance | 1.3km | Pupils | 34 |
| School Name | St. Patrick's De La Salle Boys National School | Distance | 1.4km | Pupils | 413 |
School Name | Distance | Pupils | |||
|---|---|---|---|---|---|
| School Name | Castlebar Primary School | Distance | 1.4km | Pupils | 849 |
| School Name | Castlebar Educate Together National School | Distance | 1.6km | Pupils | 128 |
| School Name | St Anthonys Special Sc | Distance | 2.5km | Pupils | 67 |
| School Name | Snugboro National School | Distance | 3.0km | Pupils | 281 |
| School Name | Breaffy National School | Distance | 3.3km | Pupils | 386 |
| School Name | Cornanool National School | Distance | 5.2km | Pupils | 65 |
| School Name | Derrywash National School | Distance | 5.8km | Pupils | 113 |
School Name | Distance | Pupils | |||
|---|---|---|---|---|---|
| School Name | Davitt College | Distance | 920m | Pupils | 880 |
| School Name | St Joseph's Secondary School | Distance | 1.1km | Pupils | 539 |
| School Name | St. Geralds College | Distance | 1.9km | Pupils | 665 |
School Name | Distance | Pupils | |||
|---|---|---|---|---|---|
| School Name | Balla Secondary School | Distance | 11.3km | Pupils | 475 |
| School Name | Rice College | Distance | 16.7km | Pupils | 557 |
| School Name | Sacred Heart School | Distance | 17.0km | Pupils | 605 |
| School Name | St Louis Community School | Distance | 18.3km | Pupils | 690 |
| School Name | Coláiste Mhuire | Distance | 22.4km | Pupils | 98 |
| School Name | Scoil Muire Agus Padraig | Distance | 23.2km | Pupils | 410 |
| School Name | Mount St Michael | Distance | 23.4km | Pupils | 404 |
Type | Distance | Stop | Route | Destination | Provider | ||||||
|---|---|---|---|---|---|---|---|---|---|---|---|
| Type | Bus | Distance | 1.5km | Stop | Upper Chapel Street | Route | 968 | Destination | Church Of The Holy Rosary | Provider | Michael Moran |
| Type | Bus | Distance | 1.5km | Stop | Upper Chapel Street | Route | 968 | Destination | Castlebar Road | Provider | Michael Moran |
| Type | Bus | Distance | 1.5km | Stop | Ellison Street | Route | 437 | Destination | Tourmakeady Po | Provider | Eugene Deffely |
Type | Distance | Stop | Route | Destination | Provider | ||||||
|---|---|---|---|---|---|---|---|---|---|---|---|
| Type | Bus | Distance | 1.5km | Stop | Ellison Street | Route | 437 | Destination | Market Street | Provider | Eugene Deffely |
| Type | Bus | Distance | 1.6km | Stop | Castlebar Library | Route | Ul05 | Destination | Ul East Gate | Provider | Michael Moran |
| Type | Bus | Distance | 1.6km | Stop | Castlebar Library | Route | Ul05 | Destination | Westport | Provider | Michael Moran |
| Type | Bus | Distance | 1.7km | Stop | Castlebar Station | Route | 978 | Destination | Mulranny | Provider | Tfi Local Link Mayo |
| Type | Bus | Distance | 1.7km | Stop | Castlebar Station | Route | 978 | Destination | Castlebar | Provider | Tfi Local Link Mayo |
| Type | Bus | Distance | 1.7km | Stop | Castlebar Station | Route | 978 | Destination | Béal An Mhuirthead | Provider | Tfi Local Link Mayo |
| Type | Bus | Distance | 1.7km | Stop | Castlebar Station | Route | 454 | Destination | Ballina | Provider | Tfi Local Link Mayo |
Your Mortgage and Insurance Tools
Check off the steps to purchase your new home
Use our Buying Checklist to guide you through the whole home-buying journey.
Budget calculator
Calculate how much you can borrow and what you'll need to save
BER Details
BER No: 114509060
Energy Performance Indicator: 190.43 kWh/m2/yr
Statistics
- 08/09/2025Entered
- 2,321Property Views
- 3,783
Potential views if upgraded to a Daft Advantage Ad
Learn How
Similar properties
€265,000
2 The Willows, Castlebar, Co. Mayo, F23NN524 Bed · 3 Bath · Semi-D€285,000
10 Sion Hill, Castlebar, Co. Mayo, F23DW944 Bed · 3 Bath · Semi-D€289,000
251 Aglish, Castlebar, Castlebar, Co. Mayo, F23YK034 Bed · 3 Bath · Semi-D€310,000
43 Foxfield, Castlebar, Castlebar, Co. Mayo, F23CX604 Bed · 3 Bath · Semi-D
€310,000
Graffa More, Castlebar, Co. Mayo, F23NR374 Bed · 3 Bath · Bungalow€325,000
Furmoyle, 29 Kennedy Gardens, Castlebar, Co. Mayo, F23X6604 Bed · 2 Bath · Bungalow€325,000
Newport Road, Castlebar, Co. Mayo, F23XD925 Bed · 2 Bath · Detached€415,000
Rinshinna, Castlebar, Co. Mayo, F23C1184 Bed · 1 Bath · Bungalow€420,000
7 Abbeyside, Castlebar, Castlebar, Co. Mayo, F23VE066 Bed · 2 Bath · Detached€430,000
Ballyneggin, Castlebar, Co. Mayo, F23RT915 Bed · 4 Bath · Detached€445,000
4 College View Crescent, Castlebar, Castlebar, Co. Mayo, F23XW404 Bed · 3 Bath · Detached€465,000
45 The Oaks, Turlough Road, Castlebar, Co. Mayo, F23TV725 Bed · 3 Bath · Detached
Daft ID: 16284795
Contact Agent

Frank Cloherty
087 138 4822
Home Insurance
Quick quote estimator