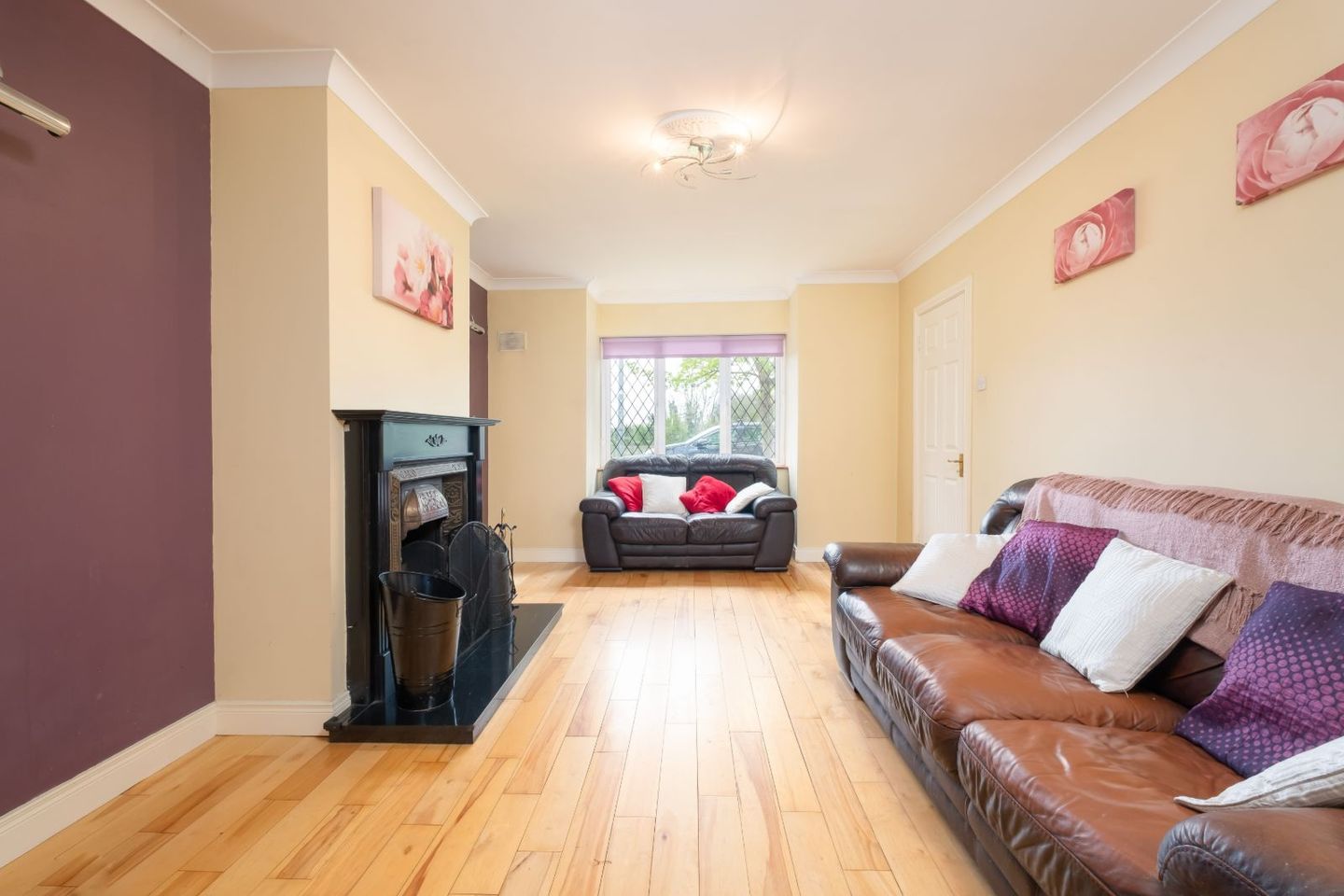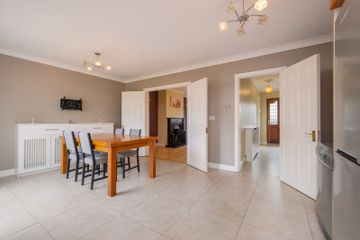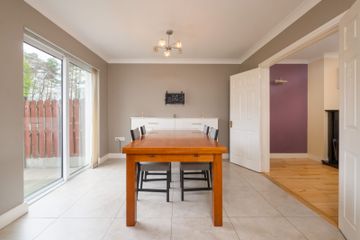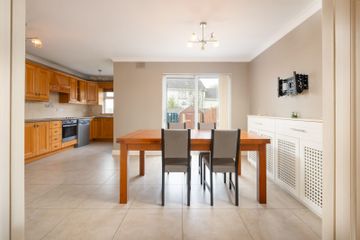



21 Woodville Manor, Rhode, Co. Offaly, R35TY79
€259,950
- Price per m²:€2,476
- Estimated Stamp Duty:€2,599
- Selling Type:By Private Treaty
- BER No:109627216
About this property
Highlights
- Superb condition
- Side access
- Solid wood kitchen
- Great location
- Front and rear gardens
Description
Mark Conroy Properties and Financial is delighted to present No. 21 Woodville Manor, Rhode, Co. Offaly to the open market – a beautifully presented three-bedroom family home, ideally located in the heart of Rhode village. This impressive property offers spacious, well-proportioned accommodation in a prime residential setting. Upon entering the home, the welcoming hallway features large ceramic tiles and provides access to a fully fitted kitchen and dining area. This bright and functional space boasts tiled flooring, integrated appliances, splashback tiling, decorative lighting, and patio doors that lead out to the rear garden – ideal for outdoor dining or children at play. Adjacent to the kitchen is a stylish living room, presented in a neutral colour palette and enhanced by a striking feature fireplace, which contributes to the contemporary yet homely atmosphere. Perfect for both relaxation and entertaining, this inviting space is both practical and cosy. A convenient WC completes the ground-floor layout. Upstairs, the landing is finished with carpet flooring. The main bathroom is tiled and includes a shower/bath suite, WHB, and a built-in storage unit. Three well-proportioned bedrooms provide ample accommodation, with the master suite featuring carpet flooring and a fully integrated wardrobe with built-in shelving. The en-suite bathroom is complete with a fully tiled shower cubicle and modern fittings. Externally, the property boasts a brick façade with a contrasting pebble-dash finish. A spacious driveway offers ample off-street parking and leads to a welcoming front entrance, sheltered by a canopy porch. The manicured front lawn is bordered by tidy pathways and mature trees, enhancing the home’s sense of privacy and tranquillity. To the rear, the property enjoys a generous, fully enclosed garden with a low-maintenance lawn – perfect for families, pets, or outdoor entertaining. A timber shed offers additional storage, while gated side access ensures seamless movement between the front and rear gardens. Situated within the sought-after Woodville Manor development, No. 21 occupies a prime position in the heart of Rhode village. Residents enjoy immediate access to a wide range of local amenities including shops, schools, a pharmacy, pubs, and GAA facilities. The property is also well-connected to larger towns such as Edenderry, Tullamore, and Mullingar, with the M6 motorway close by, providing a direct link to Dublin in approximately 45 minutes. This attractive three-bedroom semi-detached home presents an excellent opportunity for first-time buyers, growing families, or investors seeking a quality home in a peaceful, well-established location. Viewing is highly recommended and available through Mark Conroy Properties and Financial. Please see our unique, walk-through virtual tour of this lovely home, in the link below! Accommodation: Sitting Room: 3.525m x 4.542m – Solid timber flooring, bay window, coving, centre rose, fitted fireplace. Dining Area: 3.176m x 3.314m – Open plan layout with fitted units, tiled flooring, and access to the rear garden through patio doors, coving Kitchen: 5.200m x 1.852m – Tiled floor, solid timber floor, rear door, coving Hallway: 4.526m x 1.766m – Tiled flooring, radiator cover, coving, alarm box, centre rose WC: 0.866m x 1.555m – Tiled floor, WC, WHB Landing: 1.736m x 3.068m – Carpet flooring, centre rose. Family Bathroom: 2.125m x 1.750m – Tiled floor, bath tub, WHB, WC Bedroom 1 (Master): 4.475m x 3.006m – Carpet flooring, fitted wardrobes, bay window, front aspect. En suite 1m x 2.635m: - Tiled, electric shower, WHB, WC Bedroom 2: 3.586m x 3.193m – Timber flooring, rear aspect, fitted wardrobes. Bedroom 3: 2.363m x 2.652m - Single room, timber flooring. Features: • Oil-fired central heating • Double-glazed windows • Off-street parking • Private rear garden • Large side access • Close to village amenities • Easy access to M6 motorway Viewing: Strictly by appointment through Mark Conroy Properties and Financial. ________________________________________ Please note: All measurements are approximate, and photographs provided for guidance only. Prospective purchasers are advised to conduct their own inspections. Fixtures and fittings may be subject to change. Subject to contract/contract denied.
Standard features
The local area
The local area
Sold properties in this area
Stay informed with market trends
Local schools and transport
Learn more about what this area has to offer.
School Name | Distance | Pupils | |||
|---|---|---|---|---|---|
| School Name | Rhode National School | Distance | 1.9km | Pupils | 109 |
| School Name | Ballybryan National School | Distance | 3.1km | Pupils | 120 |
| School Name | S N An Cruachain | Distance | 5.7km | Pupils | 76 |
School Name | Distance | Pupils | |||
|---|---|---|---|---|---|
| School Name | St Ciarán's National School | Distance | 6.7km | Pupils | 90 |
| School Name | Monasteroris National School | Distance | 8.5km | Pupils | 47 |
| School Name | Saint Patrick's Primary School | Distance | 9.1km | Pupils | 186 |
| School Name | St Mary's Primary School | Distance | 9.3km | Pupils | 415 |
| School Name | Daingean National School | Distance | 9.4km | Pupils | 262 |
| School Name | Gaelscoil Éadan Doire | Distance | 9.4km | Pupils | 73 |
| School Name | Scoil Bhríde Primary School | Distance | 9.5km | Pupils | 506 |
School Name | Distance | Pupils | |||
|---|---|---|---|---|---|
| School Name | Oaklands Community College | Distance | 9.2km | Pupils | 804 |
| School Name | St Mary's Secondary School | Distance | 9.3km | Pupils | 1015 |
| School Name | St Joseph's Secondary School | Distance | 9.4km | Pupils | 1125 |
School Name | Distance | Pupils | |||
|---|---|---|---|---|---|
| School Name | Columba College | Distance | 18.2km | Pupils | 297 |
| School Name | Mercy Secondary School | Distance | 19.7km | Pupils | 720 |
| School Name | Ardscoil Rath Iomgháin | Distance | 20.4km | Pupils | 743 |
| School Name | Mullingar Community College | Distance | 20.8km | Pupils | 375 |
| School Name | Sacred Heart Secondary School | Distance | 21.2km | Pupils | 579 |
| School Name | Tullamore College | Distance | 21.2km | Pupils | 726 |
| School Name | Coláiste Clavin | Distance | 21.2km | Pupils | 517 |
Type | Distance | Stop | Route | Destination | Provider | ||||||
|---|---|---|---|---|---|---|---|---|---|---|---|
| Type | Bus | Distance | 690m | Stop | Laurencetown | Route | 120c | Destination | Enfield | Provider | Go-ahead Ireland |
| Type | Bus | Distance | 690m | Stop | Laurencetown | Route | Ai05 | Destination | Edenderry Town Hall | Provider | Walsh's Executive Travel |
| Type | Bus | Distance | 690m | Stop | Laurencetown | Route | Ai05 | Destination | Arcadia Sc | Provider | Walsh's Executive Travel |
Type | Distance | Stop | Route | Destination | Provider | ||||||
|---|---|---|---|---|---|---|---|---|---|---|---|
| Type | Bus | Distance | 690m | Stop | Laurencetown | Route | 120c | Destination | Tullamore | Provider | Go-ahead Ireland |
| Type | Bus | Distance | 840m | Stop | Rhode | Route | 120c | Destination | Enfield | Provider | Go-ahead Ireland |
| Type | Bus | Distance | 840m | Stop | Rhode | Route | Oy1 | Destination | Tullamore | Provider | Tfi Local Link Laois Offaly |
| Type | Bus | Distance | 860m | Stop | Rhode | Route | 120c | Destination | Tullamore | Provider | Go-ahead Ireland |
| Type | Bus | Distance | 860m | Stop | Rhode | Route | Oy1 | Destination | Tullamore | Provider | Tfi Local Link Laois Offaly |
| Type | Bus | Distance | 3.1km | Stop | Ballybryan | Route | 120c | Destination | Tullamore | Provider | Go-ahead Ireland |
| Type | Bus | Distance | 3.2km | Stop | Ballybryan | Route | 120c | Destination | Enfield | Provider | Go-ahead Ireland |
Your Mortgage and Insurance Tools
Check off the steps to purchase your new home
Use our Buying Checklist to guide you through the whole home-buying journey.
Budget calculator
Calculate how much you can borrow and what you'll need to save
BER Details
BER No: 109627216
Statistics
- 02/07/2025Entered
- 5,915Property Views
- 9,641
Potential views if upgraded to a Daft Advantage Ad
Learn How
Similar properties
€240,000
29 Saint Columcille'S Road, Edenderry, Edenderry, Co. Offaly, R45AX593 Bed · 2 Bath · Terrace€275,000
32 Carrick Vale, Edenderry, Edenderry, Co. Offaly, R45W2713 Bed · 2 Bath · Semi-D€298,000
14 The Manor, Edenderry, Edenderry, Co. Offaly, R45PW254 Bed · 2 Bath · Detached€330,000
Clonmore, Edenderry, Rhode, Co. Offaly, R45P7913 Bed · 1 Bath · Detached
Daft ID: 16109490
Contact Agent

Mark Conroy - Sales
05793 60747
Home Insurance
Quick quote estimator