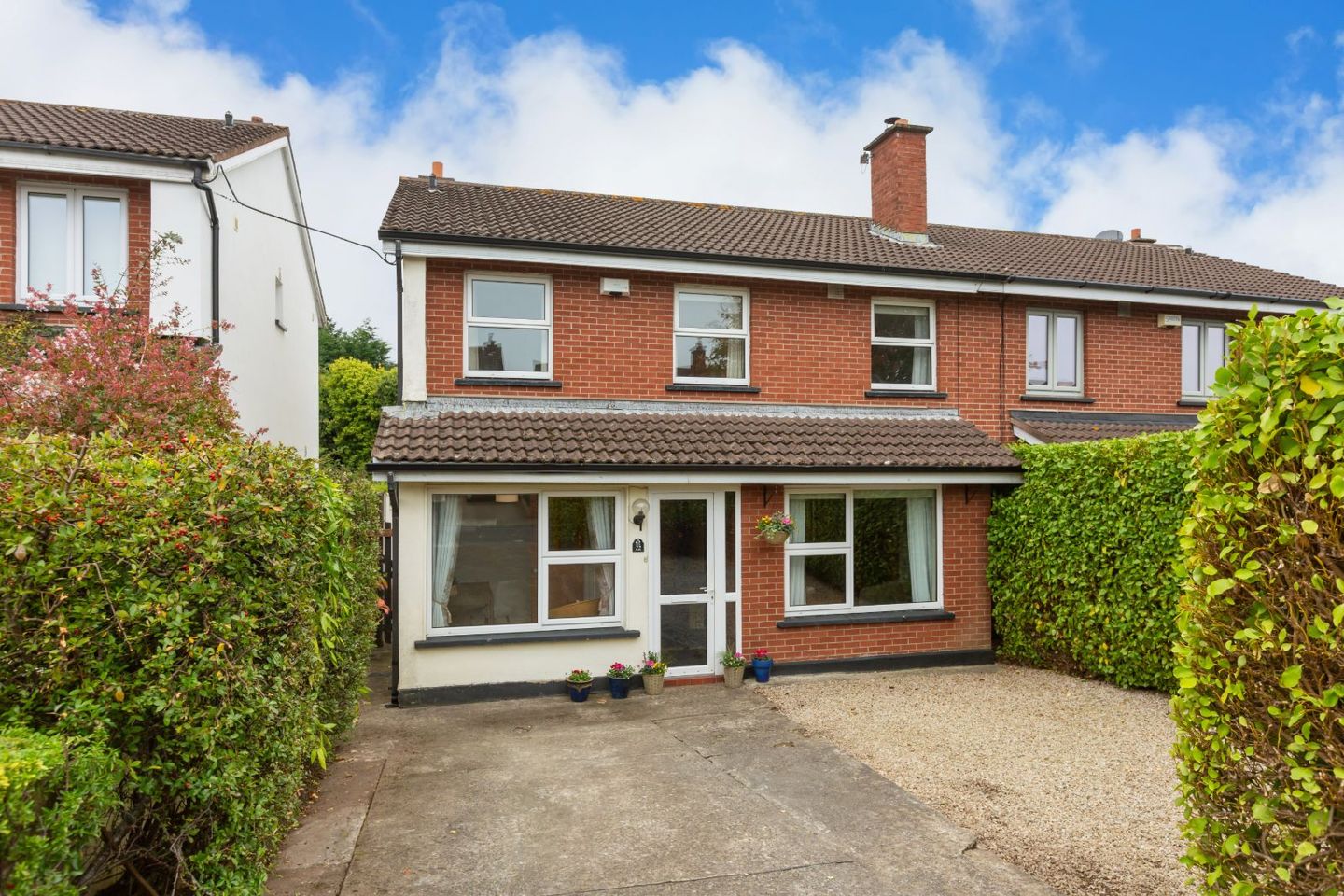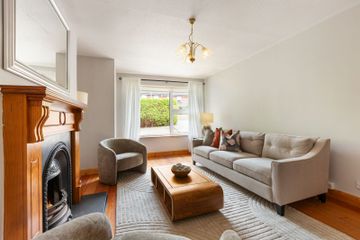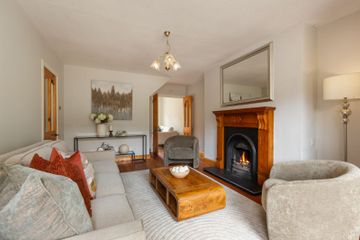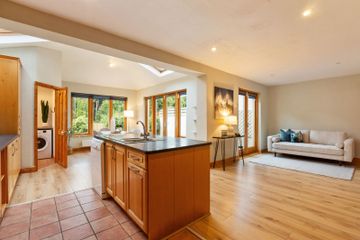



22 Heathervue, Greystones, Greystones, Co. Wicklow, A63P284
€695,000
- Price per m²:€4,728
- Estimated Stamp Duty:€6,950
- Selling Type:By Private Treaty
- BER No:116248378
- Energy Performance:191.12 kWh/m2/yr
About this property
Highlights
- Approx. 147.6 sq. m. / 1,588 sq. ft.
- Four double bedrooms (main with en-suite)
- Spacious open-plan kitchen/dining/living area
- Sunny west-facing rear garden not overlooked
- Quiet cul-de-sac location within a mature estate
Description
Exceptional Four-Bedroom Family Home in a Prime Greystones Location Nestled in a quiet cul-de-sac within the highly sought-after and mature estate, 22 Heathervue is an outstanding four-bedroom semi-detached family home in the heart of Greystones. Extending to approximately 147 sq. m. (1,582 sq. ft.), this beautifully presented, and thoughtfully extended property combines modern design, spacious interiors, and a superb location — just a short stroll from Greystones town centre and its wealth of amenities. The layout has been carefully designed to create a wonderful sense of space throughout. At the heart of the home lies a modern open-plan kitchen, dining, and family area, ideal for entertaining or relaxed everyday living. This bright and welcoming space opens directly onto a sunny west-facing rear garden, offering a seamless indoor-outdoor flow and a tranquil setting that backs onto Greystones Golf Club. The ground floor also boasts a spacious living room at the front of the house with French doors connecting to the kitchen. A second living room, ideal as a home office or playroom, along with a guest W.C. and utility room. Upstairs, there are four well-proportioned double bedrooms. The main bedroom, located at the front of the house, provides views of Greystones Golf Course and towards Bray Head. Generous in size, the room features an en-suite shower room and built-in wardrobes. A fully tiled main bathroom completes the accommodation. The property also benefits from a hot press and attic space for additional storage. Outside, the west-facing rear garden provides a private oasis, featuring a patio area, lawn, and flower beds. The front garden offers off-street parking and the added benefit of a low-maintenance gravel area, along with side access to the rear garden. Ideally located, Heathervue is just a short walk from Greystones town centre and harbour, with the added convenience of Tesco Shopping Centre and Donnybrook Fair only minutes from your doorstep. Greystones offers a wide selection of restaurants, cafés, boutiques, and shops. This picturesque seaside town also boasts beautiful beaches and scenic coastal walks, along with a host of sports and leisure clubs, including sailing, rowing, football, golf, rugby, hockey, tennis, and GAA. The area provides an excellent choice of both primary and secondary schools and is well served by local bus routes and the DART station, all within walking distance. The N11 and M50 are also easily accessible, ensuring a convenient commute to the city. Accommodation Porch: Secure porch with tiled floor Entrance Hall (5.10m x 1.31 m): A welcoming entrance hall featuring elegant hardwood oak flooring and recessed lighting. Living Room (6.25m x 3.72m): Generous living room to the front of the house with French doors leading to the kitchen, a feature fireplace, and convenient understairs storage. Study / TV Room (3.31m x 2.18m): Bright and versatile room at the front of the house with laminate flooring. Ideal as a home office, study, or TV room. Kitchen / Dining / Living Room (7.55m x 7.60m): An extended, open-plan space combining kitchen, dining, and living areas. Features a central kitchen island, solid wood cabinetry, a mix of tiled and wood flooring, Velux windows, rationale windows and patio doors, and recessed lighting. Utility Room: Practical space off the kitchen with ample storage and tiled flooring. Main Bedroom (4.80m x 3.24m): Spacious main bedroom to the front of the house, complete, solid pine flooring, built-in wardrobes and an en-suite shower room. En-suite (2.71m x 1.53m): With tiled flooring and splashback, electric shower, W.C., and W.H.B. Bedroom 2 (3.93m x 2.74m): Spacious double bedroom overlooking the rear garden, featuring solid pine flooring and a large wardrobe. Bedroom 3 (2.93m x 2.82m) Double bedroom overlooking the rear garden with a built-in wardrobe and laminate flooring. Bedroom 4 (3.20m x 2.75m) Double bedroom to the front of the house with solid pine flooring. Main Bathroom (2.82m x 1.79m): Tiled main bathroom comprising W.C., W.H.B., and bath with electric shower. Attic: Accessed via pull-down stairs, partially floored for additional storage. Outside: The west-facing rear garden features a patio area, lawn, and flower beds. The boiler room to the side of the house provides ample storage for garden equipment and houses the gas boiler. The front garden offers off-street parking and side access to the rear garden.
Standard features
The local area
The local area
Sold properties in this area
Stay informed with market trends
Local schools and transport

Learn more about what this area has to offer.
School Name | Distance | Pupils | |||
|---|---|---|---|---|---|
| School Name | St Kevin's National School | Distance | 600m | Pupils | 458 |
| School Name | St Patrick's National School | Distance | 690m | Pupils | 407 |
| School Name | St Laurence's National School | Distance | 780m | Pupils | 673 |
School Name | Distance | Pupils | |||
|---|---|---|---|---|---|
| School Name | St Brigid's National School | Distance | 850m | Pupils | 389 |
| School Name | Greystones Educate Together National School | Distance | 1.1km | Pupils | 441 |
| School Name | Gaelscoil Na Gcloch Liath | Distance | 1.1km | Pupils | 256 |
| School Name | Greystones Community National School | Distance | 1.2km | Pupils | 411 |
| School Name | Delgany National School | Distance | 1.4km | Pupils | 207 |
| School Name | Kilcoole Primary School | Distance | 3.7km | Pupils | 575 |
| School Name | Kilmacanogue National School | Distance | 5.2km | Pupils | 224 |
School Name | Distance | Pupils | |||
|---|---|---|---|---|---|
| School Name | St David's Holy Faith Secondary | Distance | 940m | Pupils | 772 |
| School Name | Greystones Community College | Distance | 1.2km | Pupils | 630 |
| School Name | Temple Carrig Secondary School | Distance | 1.3km | Pupils | 946 |
School Name | Distance | Pupils | |||
|---|---|---|---|---|---|
| School Name | Colaiste Chraobh Abhann | Distance | 4.8km | Pupils | 774 |
| School Name | Pres Bray | Distance | 5.7km | Pupils | 649 |
| School Name | St. Kilian's Community School | Distance | 5.8km | Pupils | 416 |
| School Name | Loreto Secondary School | Distance | 6.3km | Pupils | 735 |
| School Name | St Thomas' Community College | Distance | 6.7km | Pupils | 14 |
| School Name | North Wicklow Educate Together Secondary School | Distance | 6.8km | Pupils | 325 |
| School Name | Coláiste Raithín | Distance | 7.0km | Pupils | 342 |
Type | Distance | Stop | Route | Destination | Provider | ||||||
|---|---|---|---|---|---|---|---|---|---|---|---|
| Type | Bus | Distance | 120m | Stop | Greystones Sc | Route | L1 | Destination | Bray Station | Provider | Go-ahead Ireland |
| Type | Bus | Distance | 120m | Stop | Greystones Sc | Route | L2 | Destination | Bray Station | Provider | Go-ahead Ireland |
| Type | Bus | Distance | 140m | Stop | Greystones Sc | Route | L1 | Destination | Newtownmountkennedy | Provider | Go-ahead Ireland |
Type | Distance | Stop | Route | Destination | Provider | ||||||
|---|---|---|---|---|---|---|---|---|---|---|---|
| Type | Bus | Distance | 140m | Stop | Greystones Sc | Route | L2 | Destination | Newcastle | Provider | Go-ahead Ireland |
| Type | Bus | Distance | 360m | Stop | Church Lane | Route | L1 | Destination | Newtownmountkennedy | Provider | Go-ahead Ireland |
| Type | Bus | Distance | 360m | Stop | Church Lane | Route | L2 | Destination | Newcastle | Provider | Go-ahead Ireland |
| Type | Bus | Distance | 390m | Stop | Church Lane | Route | L2 | Destination | Bray Station | Provider | Go-ahead Ireland |
| Type | Bus | Distance | 390m | Stop | Church Lane | Route | L1 | Destination | Bray Station | Provider | Go-ahead Ireland |
| Type | Bus | Distance | 390m | Stop | Bellevue Road | Route | L2 | Destination | Bray Station | Provider | Go-ahead Ireland |
| Type | Bus | Distance | 390m | Stop | Bellevue Road | Route | L1 | Destination | Bray Station | Provider | Go-ahead Ireland |
Your Mortgage and Insurance Tools
Check off the steps to purchase your new home
Use our Buying Checklist to guide you through the whole home-buying journey.
Budget calculator
Calculate how much you can borrow and what you'll need to save
BER Details
BER No: 116248378
Energy Performance Indicator: 191.12 kWh/m2/yr
Statistics
- 17/11/2025Entered
- 4,605Property Views
- 7,506
Potential views if upgraded to a Daft Advantage Ad
Learn How
Similar properties
€670,000
121 Hillside, Greystones, Greystones, Co. Wicklow, A63XP764 Bed · 3 Bath · Semi-D€695,000
48 Applewood Heights, Greystones, Co Wicklow, A63WP484 Bed · 2 Bath · Semi-D€710,000
109 Glenheron View, Greystones, Co Wicklow, A63KX604 Bed · Semi-D€725,000
13 Seagreen Gate, Greystones, Co. Wicklow, A63E0884 Bed · 3 Bath · End of Terrace
€750,000
4 Bedroom Mid Terrace , Convent Place, Convent Place , Convent Road , Delgany, Co. Wicklow4 Bed · 3 Bath · Terrace€750,000
5 Hawkins Wood Grove, Greystones, Co.Wicklow, A63Y6F24 Bed · 3 Bath · Detached€760,000
Wisteria, 4a Knockroe, Delgany, Co Wicklow, A63WR154 Bed · 4 Bath · Detached€775,000
4 Bedroom End of Terrace , Convent Place, Convent Place , Convent Road , Delgany, Co. Wicklow4 Bed · 3 Bath · End of Terrace€775,000
174 Hillside, Greystones, Co. Wicklow, A63HH524 Bed · 3 Bath · Semi-D€785,000
4 Bedroom Semi Detached Homes, Bellevue Rise, 4 Bedroom Semi Detached Homes, Bellevue Rise, Bellevue Hill, Delgany, Co. Wicklow4 Bed · 2 Bath · Semi-D€785,000
4 Bedroom Semi Detached , Convent Place, Convent Place , Convent Road , Delgany, Co. Wicklow4 Bed · 3 Bath · Semi-D€795,000
11 Bellevue Park, Greystones, Co. Wicklow, A63CF844 Bed · 2 Bath · Semi-D
Daft ID: 16326679

