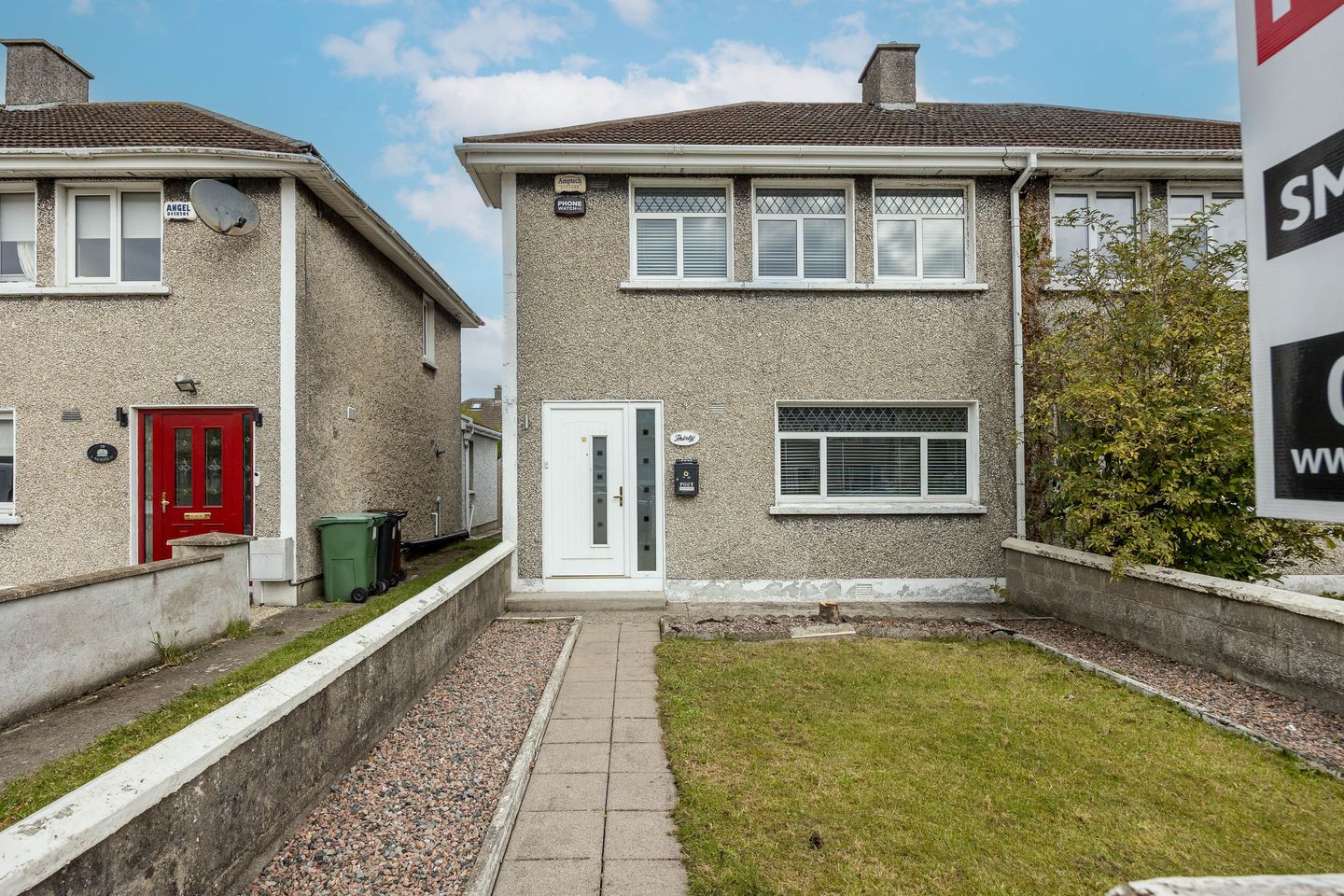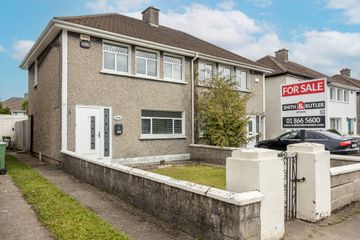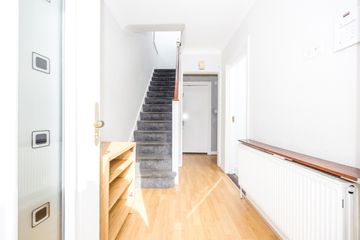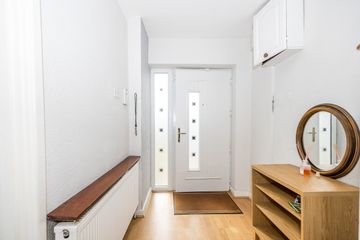



30 Coolrua Drive, Beaumont, Beaumont, Dublin 9, D09Y023
€475,000
- Price per m²:€5,108
- Estimated Stamp Duty:€4,750
- Selling Type:By Private Treaty
- BER No:118795129
- Energy Performance:390.02 kWh/m2/yr
About this property
Highlights
- Rear extension
- Utility room
- Newly fitted guest bathroom
- Guest bathroom
- Rear garage
Description
Smith & Butler Estates are delighted to present this charming extended 3-bedroom, 2-bathroom semi-detached home on the ever-popular Coolrua Drive in Beaumont. This well-maintained property features a bright and spacious living area, a fitted kitchen with dining space, guest bathroom, utility room, sitting room and three generously sized bedrooms. The family bathroom is modern and functional, while the private rear garden offers a peaceful outdoor retreat. Coolrua Drive is ideally situated within walking distance of Beaumont Village, providing easy access to a variety of local shops, cafés, and schools. The area is well-served by public transport, with multiple bus routes and close proximity to the M1 and M50 motorways, ensuring quick connections to Dublin City Centre and Dublin Airport. Nearby amenities include Beaumont Hospital, DCU, and a range of recreational facilities, making this property an excellent choice for families, first-time buyers, or investors seeking a well-connected and vibrant community. Foyer 1.71m x 3.91m with laminate timber flooring, carpet to the stairs and alarm panel. Family Room 3.83m x 2.90m with laminate timber flooring, fitted wardrobes, study area, blinds and curtain rails. Living Room 3.37m x 2.97m with laminate timber flooring, ceiling coving, feature fireplace with tiled surround. Dining Area 3.37m x 1.21m with laminate timber flooring, ceiling coving, utility access and double doors onto the kitchen. Bathroom (downstairs) 2.17m x 1.96m with floor to ceiling tiling, corner shower unit and glass screen and rainwater shower, W.C. & W.H.B.. Laundry Room 2.17m x 1.11m with a lino floor covering, plumbing for washing machine/drier and access onto the rear garden. Kitchen 2.82m x 4.41m a bright room with spotlights and roof lights, with ample wall and floor units, tiled back-splash and floor covering, integrated appliances including electric hob, extractor fan, oven/grill and plumbing for dishwasher. There is double door access onto the garden and back into the living room. Hall (upstairs) 1.86m x 2.83m with carpet floor covering and attic access. Master Bedroom 3.68m x 3.71m with laminate floor covering, fitted blinds and fitted wardrobes. Bedroom 2.58m x 2.38m with laminate floor covering, fitted blinds and fitted wardrobes. Bedroom 3.68m x 3.26m with laminate floor covering, fitted blinds and fitted wardrobes. Bathroom (upstairs) 1.86m x 1.66m with lino floor covering, corner shower unit with glass screens and electric power shower, W.C. & W.H.B.. Total 93 Sq.M - 1001 Sq.Ft. Externally: There is a lawned garden space to the front and side access. There is a patio leading out from the rear of the property, lawn space and a large garage with a separate storage shed. Viewings strictly by appointment only via the local gents Smith & Butler Estates on 018665600.
Standard features
The local area
The local area
Sold properties in this area
Stay informed with market trends
Local schools and transport

Learn more about what this area has to offer.
School Name | Distance | Pupils | |||
|---|---|---|---|---|---|
| School Name | St Paul's Special School | Distance | 240m | Pupils | 54 |
| School Name | St. Fiachra's Junior School | Distance | 510m | Pupils | 582 |
| School Name | St Fiachras Sns | Distance | 640m | Pupils | 633 |
School Name | Distance | Pupils | |||
|---|---|---|---|---|---|
| School Name | Gaelscoil Cholmcille | Distance | 810m | Pupils | 221 |
| School Name | Holy Child National School | Distance | 820m | Pupils | 495 |
| School Name | Beaumont Hospital School | Distance | 880m | Pupils | 7 |
| School Name | Larkhill Boys National School | Distance | 930m | Pupils | 315 |
| School Name | St John Of God Artane | Distance | 1.1km | Pupils | 189 |
| School Name | Scoil Íde Girls National School | Distance | 1.1km | Pupils | 156 |
| School Name | Scoil Fhursa | Distance | 1.1km | Pupils | 185 |
School Name | Distance | Pupils | |||
|---|---|---|---|---|---|
| School Name | Our Lady Of Mercy College | Distance | 320m | Pupils | 379 |
| School Name | Ellenfield Community College | Distance | 710m | Pupils | 103 |
| School Name | St. Aidan's C.b.s | Distance | 1.3km | Pupils | 728 |
School Name | Distance | Pupils | |||
|---|---|---|---|---|---|
| School Name | St. David's College | Distance | 1.4km | Pupils | 505 |
| School Name | Clonturk Community College | Distance | 1.4km | Pupils | 939 |
| School Name | Plunket College Of Further Education | Distance | 1.4km | Pupils | 40 |
| School Name | Maryfield College | Distance | 1.4km | Pupils | 546 |
| School Name | Coolock Community College | Distance | 1.6km | Pupils | 192 |
| School Name | Dominican College Griffith Avenue. | Distance | 1.9km | Pupils | 807 |
| School Name | Trinity Comprehensive School | Distance | 1.9km | Pupils | 574 |
Type | Distance | Stop | Route | Destination | Provider | ||||||
|---|---|---|---|---|---|---|---|---|---|---|---|
| Type | Bus | Distance | 230m | Stop | Shantalla Avenue | Route | 104 | Destination | Clontarf Station | Provider | Go-ahead Ireland |
| Type | Bus | Distance | 230m | Stop | Shantalla Avenue | Route | 16 | Destination | O'Connell Street | Provider | Dublin Bus |
| Type | Bus | Distance | 230m | Stop | Shantalla Avenue | Route | 16 | Destination | Ballinteer | Provider | Dublin Bus |
Type | Distance | Stop | Route | Destination | Provider | ||||||
|---|---|---|---|---|---|---|---|---|---|---|---|
| Type | Bus | Distance | 340m | Stop | Shantalla Road | Route | 104 | Destination | Dcu Helix | Provider | Go-ahead Ireland |
| Type | Bus | Distance | 340m | Stop | Shantalla Road | Route | 16 | Destination | Dublin Airport | Provider | Dublin Bus |
| Type | Bus | Distance | 340m | Stop | Shantalla Avenue | Route | 16 | Destination | Dublin Airport | Provider | Dublin Bus |
| Type | Bus | Distance | 340m | Stop | Shantalla Avenue | Route | 104 | Destination | Dcu Helix | Provider | Go-ahead Ireland |
| Type | Bus | Distance | 350m | Stop | Shantalla Road | Route | 104 | Destination | Clontarf Station | Provider | Go-ahead Ireland |
| Type | Bus | Distance | 350m | Stop | Shantalla Road | Route | 16 | Destination | O'Connell Street | Provider | Dublin Bus |
| Type | Bus | Distance | 350m | Stop | Shantalla Road | Route | 16 | Destination | Ballinteer | Provider | Dublin Bus |
Your Mortgage and Insurance Tools
Check off the steps to purchase your new home
Use our Buying Checklist to guide you through the whole home-buying journey.
Budget calculator
Calculate how much you can borrow and what you'll need to save
BER Details
BER No: 118795129
Energy Performance Indicator: 390.02 kWh/m2/yr
Statistics
- 30/09/2025Entered
- 4,215Property Views
- 6,870
Potential views if upgraded to a Daft Advantage Ad
Learn How
Similar properties
€440,000
148 Ardbeg Park, Artane, Dublin 5, D05K3H13 Bed · 1 Bath · End of Terrace€450,000
143 Malahide Road, Dublin 3, Donnycarney, Dublin 3, D03C9283 Bed · 1 Bath · Terrace€450,000
140 Shantalla Road, Beaumont, Dublin 9, D09RY193 Bed · 2 Bath · Terrace€450,000
13 Cooleen Avenue, Dublin 9, Beaumont, Dublin 9, D09AW293 Bed · 1 Bath · Semi-D
€450,000
24 Oak Grove, Royal Oak, Santry, Dublin 9, D09CD573 Bed · 1 Bath · Semi-D€455,000
7 Ardbeg Crescent, Dublin 5, Beaumont, Dublin 9, D05V3Y63 Bed · 1 Bath · Terrace€460,000
15 Shanliss Avenue, Santry, Dublin 9, D09XY103 Bed · 1 Bath · Semi-D€465,000
29 Beechlawn Grove, Coolock, Dublin 5, D05ED913 Bed · 2 Bath · Semi-D€470,000
86 Shanliss Road, Dublin 9, Santry, Dublin 9, D09Y8673 Bed · 2 Bath · Semi-D€480,000
26 Magenta Hall, Santry, Santry, Dublin 9, D09HF603 Bed · 1 Bath · Semi-D€485,000
37 Belton Park Avenue, Dublin 9, Donnycarney, Dublin 9, D09P6F53 Bed · 1 Bath · Terrace€485,000
42 Shanliss Way, Dublin 9, Whitehall, Dublin 9, D09X4X93 Bed · 1 Bath · Semi-D
Daft ID: 123553854

