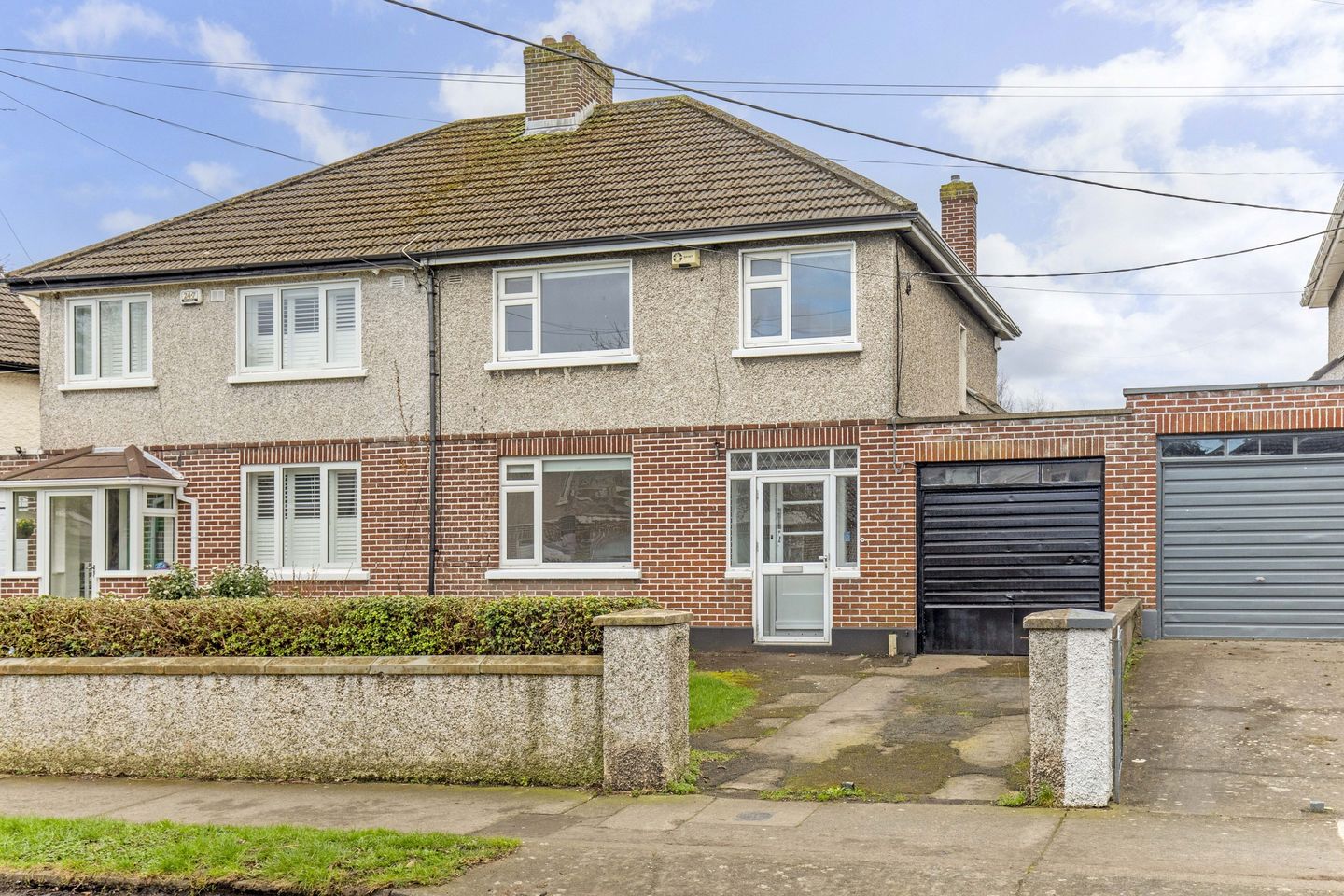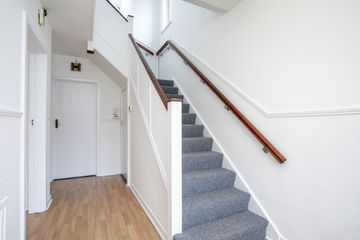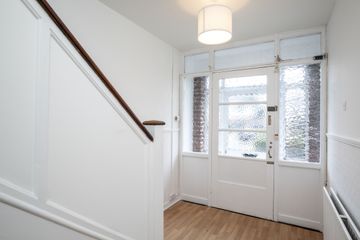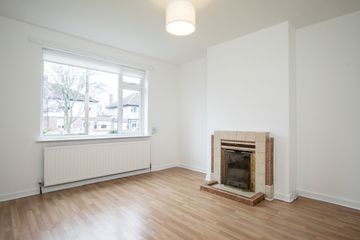


+21

25
23 Cill Eanna, Raheny, Raheny, Dublin 5, D05VX26
€615,000
SALE AGREED3 Bed
2 Bath
115 m²
Semi-D
Description
- Sale Type: For Sale by Private Treaty
- Overall Floor Area: 115 m²
23 Cill Eanna is proudly brought to the market by Earnest Estate Agents, presenting a fantastic opportunity to acquire a three-bedroom semi-detached residence with a garage in one of Raheny's most sought-after locations. The existing accommodation extends to a total floor area of approx. 114.8sq. m. (excluding garage and sunroom). The property offers discerning purchasers both a blank canvas to personalise according to their preferences and the potential for extending at the side, subject to planning permission (SPP). Cill Eanna is a mature residential estate situated within a short walk to Raheny village. Its location appeals to homeowners due to its convenient access to all amenities while being nestled in a quiet housing estate.
The accommodation briefly comprises an enclosed porch front entrance leading into the hallway with a downstairs toilet under the stairs. As you enter, the front reception room is to the left, complete with its original fireplace. This room connects to the adjoining separate rear living room, also featuring the original fireplace, and it boasts patio doors leading into an enclosed sunroom. Adjacent to the rear living room are the dining room and kitchen. Access to the sunroom can also be made through the kitchen. Completing the downstairs layout is the garage suitable for conversion and is accessible from both the kitchen and outside.
Upstairs accommodation briefly comprises three bedrooms ( 2 double and 1 single ) , a lavatory room and a separate tiled shower room with power shower and WHB.
The outside areas feature a front garden with a blend of lawn, hedging, and parking spaces. The rear south-facing garden presents ample potential as an ideal suntrap for the relaxation and enjoyment of new owners.
ACCOMMODATION :
Front reception room , 4.03m x 3.86m : Freshly painted, laminate flooring, original fireplace , double glazed windows
Rear back living room , 4.15m x 3.56m : Freshly painted, laminate flooring, original fireplace , patio doors leading to sunroom
Dining room , 3.63m x 2.84m : Freshly painted, laminate flooring, window and access to the kitchen
Kitchen , 3.86m x 1.48m : Wall and floor kitchen units, gas fired hob, access to both sunroom and garage
Downstairs toilet : WC , WHB
Bedroom 1 , 4.03m x 3.51m: fine sized double bedroom, new carpet, freshly painted
Bedroom 2 , 4.13m x 3.55m: Another fine sized double bedroom, new carpet, freshly painted
Bedroom 3 , 2.93m x 2.49m: large single bedroom, new carpet, freshly painted
Lavatory / WC room : WC
Shower room : tiled , shower cubicle, electric shower, WHB
Garage , 5.27m x 2.76m : access through front and kitchen , house gas boiler
Sunroom , 7.19m x 2.01m : South facing aspect, timber frame windows and door, tiled flooring and polycarbonate roof
External :
Front ; Walled garden with hedging , concrete drive and lawn
Rear Garden : south-facing garden
LOCATION :
Cill Eanna enjoys a prime location just a short stroll from Raheny village, offering a diverse array of amenities such as cafes, restaurants, supermarkets, and boutique shops. Families will find an excellent selection of nearby schools, making it an ideal setting for raising children.
Residents can also take advantage of the nearby St. Anne's Park for outdoor activities and weekend markets, as well as local sports clubs including Raheny GAA and soccer clubs. Golf enthusiasts have their pick of multiple courses in the area, including St. Annes and the Royal Dublin.
Transportation options are plentiful, with Raheny DART station only a 10-minute walk away, providing easy access to Dublin city center and beyond. For those preferring bus travel, a busy bus corridor runs through Raheny village, ensuring convenient connections to various destinations.
Please note we have not tested any apparatus, fixtures, fittings, or services. Interested parties must undertake their own investigation into the working order of these items. All measurements are approximate and photographs provided for guidance only.

Can you buy this property?
Use our calculator to find out your budget including how much you can borrow and how much you need to save
Property Features
- Sought after location
- Substantial 3 bedroom semi detached residence
- GFCH
- Garage ripe for conversion
- South Facing rear garden
- Scope to extend SPP
- Garage
- New carpets throughout bedrooms, stairs and landing
- Conveniently located next to Raheny village
- Dart station 10 mins walk away
Map
Map
Local AreaNEW

Learn more about what this area has to offer.
School Name | Distance | Pupils | |||
|---|---|---|---|---|---|
| School Name | Springdale National School | Distance | 320m | Pupils | 217 |
| School Name | Naíscoil Íde Raheny | Distance | 340m | Pupils | 353 |
| School Name | Scoil Aine Convent Senior | Distance | 370m | Pupils | 335 |
School Name | Distance | Pupils | |||
|---|---|---|---|---|---|
| School Name | Scoil Assaim Boys Seniors | Distance | 390m | Pupils | 303 |
| School Name | St Malachy's Boys National School | Distance | 920m | Pupils | 132 |
| School Name | St Michael's House Special National School Foxfield | Distance | 930m | Pupils | 31 |
| School Name | Scoil Neasáin | Distance | 970m | Pupils | 248 |
| School Name | Killester Boys National School | Distance | 1.0km | Pupils | 310 |
| School Name | St Brendans Boys National School | Distance | 1.1km | Pupils | 171 |
| School Name | St Monica's Infant Girls' School | Distance | 1.1km | Pupils | 53 |
School Name | Distance | Pupils | |||
|---|---|---|---|---|---|
| School Name | Manor House School | Distance | 630m | Pupils | 683 |
| School Name | St Paul's College | Distance | 1.1km | Pupils | 644 |
| School Name | Mercy College Coolock | Distance | 1.3km | Pupils | 411 |
School Name | Distance | Pupils | |||
|---|---|---|---|---|---|
| School Name | Ardscoil La Salle | Distance | 1.3km | Pupils | 251 |
| School Name | St. Mary's Secondary School | Distance | 1.3km | Pupils | 345 |
| School Name | Donahies Community School | Distance | 1.6km | Pupils | 504 |
| School Name | Chanel College | Distance | 1.7km | Pupils | 534 |
| School Name | St. David's College | Distance | 2.4km | Pupils | 483 |
| School Name | Holy Faith Secondary School | Distance | 2.4km | Pupils | 643 |
| School Name | Coolock Community College | Distance | 2.8km | Pupils | 171 |
Type | Distance | Stop | Route | Destination | Provider | ||||||
|---|---|---|---|---|---|---|---|---|---|---|---|
| Type | Bus | Distance | 140m | Stop | Cill Eanna | Route | H2 | Destination | Malahide | Provider | Dublin Bus |
| Type | Bus | Distance | 140m | Stop | Cill Eanna | Route | H3 | Destination | Howth Summit | Provider | Dublin Bus |
| Type | Bus | Distance | 140m | Stop | Cill Eanna | Route | 6 | Destination | Howth Station | Provider | Dublin Bus |
Type | Distance | Stop | Route | Destination | Provider | ||||||
|---|---|---|---|---|---|---|---|---|---|---|---|
| Type | Bus | Distance | 190m | Stop | Cill Eanna | Route | 6 | Destination | Abbey St Lower | Provider | Dublin Bus |
| Type | Bus | Distance | 190m | Stop | Cill Eanna | Route | H3 | Destination | Abbey St Lower | Provider | Dublin Bus |
| Type | Bus | Distance | 190m | Stop | Cill Eanna | Route | H2 | Destination | Abbey St Lower | Provider | Dublin Bus |
| Type | Bus | Distance | 210m | Stop | Wade's Avenue | Route | H2 | Destination | Abbey St Lower | Provider | Dublin Bus |
| Type | Bus | Distance | 210m | Stop | Wade's Avenue | Route | H3 | Destination | Abbey St Lower | Provider | Dublin Bus |
| Type | Bus | Distance | 210m | Stop | Wade's Avenue | Route | 6 | Destination | Abbey St Lower | Provider | Dublin Bus |
| Type | Bus | Distance | 330m | Stop | Raheny | Route | H2 | Destination | Malahide | Provider | Dublin Bus |
Property Facilities
- Parking
- Gas Fired Central Heating
- Wired for Cable Television
BER Details

Statistics
12/03/2024
Entered/Renewed
5,699
Property Views
Check off the steps to purchase your new home
Use our Buying Checklist to guide you through the whole home-buying journey.

Similar properties
€575,000
Glinville, 67 Gracefield Avenue, Artane, Dublin 5, D05YH423 Bed · 1 Bath · Semi-D€590,000
8 Island View, Raheny, Dublin 5, D05Y1353 Bed · 2 Bath · Terrace€595,000
48 The Grove, Bettyglen, Raheny, Dublin 5, D05EY403 Bed · 2 Bath · Terrace€595,000
54 Ardcollum Avenue, Artane, Artane, Dublin 5, D05A3A43 Bed · 3 Bath · Semi-D
€600,000
13 Ennafort Road, Raheny, Dublin 5, D05WD863 Bed · 1 Bath · Semi-D€600,000
66 Ennafort Road, Raheny, Dublin 53 Bed · 1 Bath · Semi-D€600,000
4 Rosemount, Malahide Road, Donnycarney, Dublin 5, D05E5R96 Bed · 2 Bath · Terrace€635,000
33 Brookville Park, Malahide Road, Artane, Dublin 5, D05X2W93 Bed · 3 Bath · Semi-D€640,000
4 Rosemount, Malahide Road, Donnycarney, Dublin 5, D05E5R96 Bed · 2 Bath · Terrace€650,000
32 Conquer Hill Road, Clontarf, Clontarf, Dublin 3, D03K6X93 Bed · 2 Bath · End of Terrace€650,000
37 Clontarf Park (with Attic Conversion), Clontarf, Dublin 3, D03T2833 Bed · 1 Bath · Terrace€685,000
102 Vernon Avenue, Clontarf, Clontarf, Dublin 3, D03EH943 Bed · 2 Bath · Semi-D
Daft ID: 119044387


Ken Lundy
SALE AGREEDThinking of selling?
Ask your agent for an Advantage Ad
- • Top of Search Results with Bigger Photos
- • More Buyers
- • Best Price

Home Insurance
Quick quote estimator
