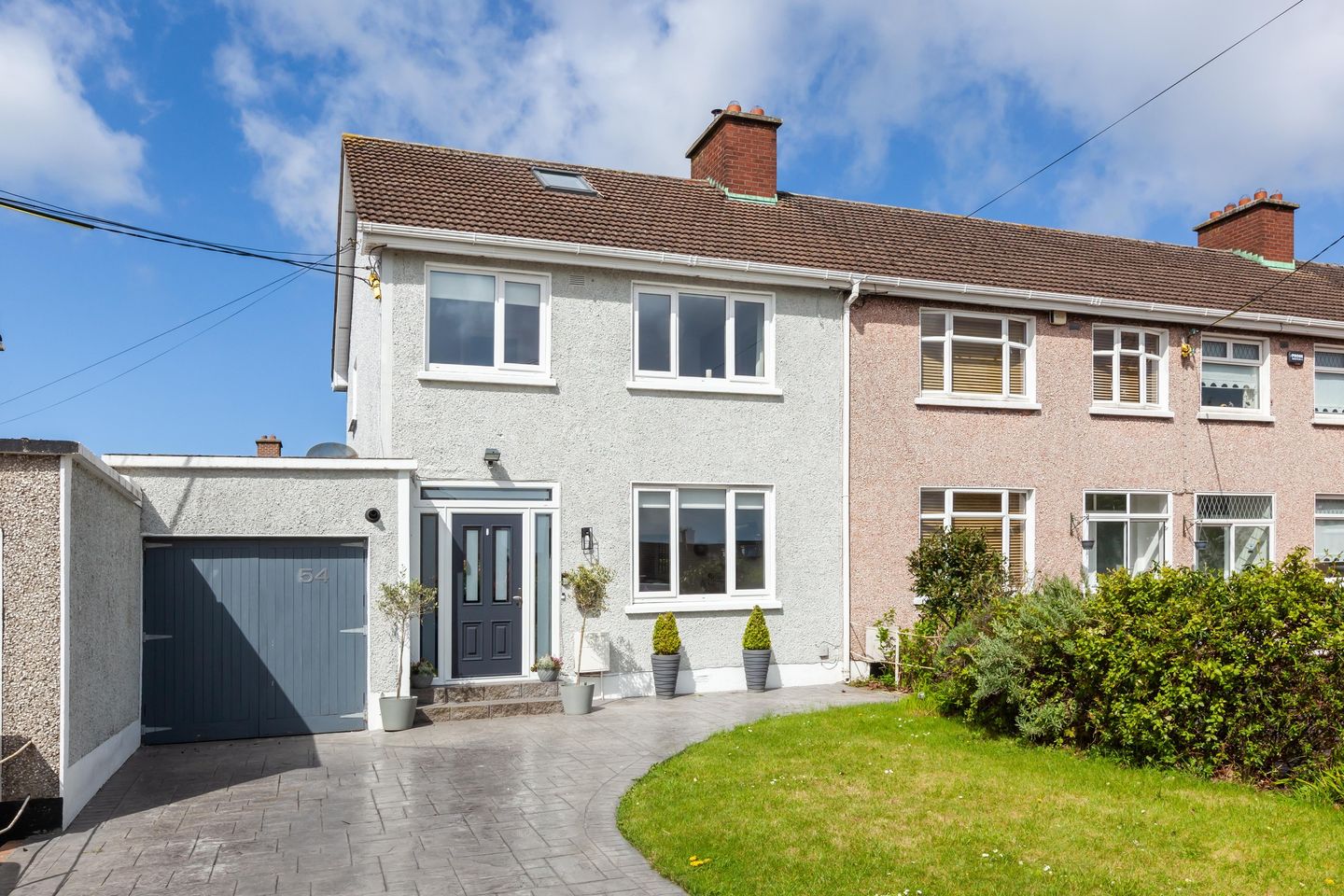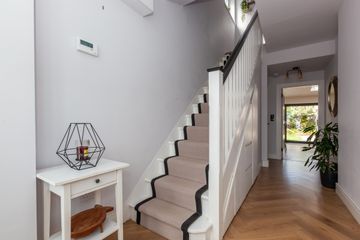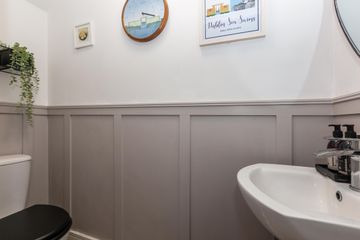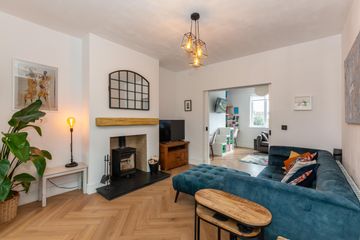


+18

22
54 Ardcollum Avenue, Artane, Artane, Dublin 5, D05A3A4
€595,000
3 Bed
3 Bath
127 m²
Semi-D
Description
- Sale Type: For Sale by Private Treaty
- Overall Floor Area: 127 m²
Grimes take great pleasure in bringing to the market this fine home in this most desirable of locations. 54 Ardcollum Avenue represents a truly rare and unrivalled opportunity to purchase a dream family home presented in excellent condition. Number 54 is a spacious semi-detached family home which is beautifully presented throughout.
This stunning residence provides spacious accommodation of outstanding elegance and quality. The current owners have refurbished and lovingly maintained the property over recent years. Accommodation on the ground floor comprises entrance hall, WC, extended kitchen / living room / dining room, play room, utility room and garage. Upstairs there are 3 generous bedrooms and a family bathroom. At attic level there is a further 4th bedroom and shower room. The property further benefits from a west facing rear garden with laneway access and ample space for entertaining and dining.
Situated in Artane, a mature and settled area, the location is second to none. The area is well-serviced by public transport - there are quality bus corridors operating along the Malahide Road and providing efficient links to the City Centre. In addition to this, there are an abundance of excellent schools and sporting facilities in the immediate vicinity as well as St. Anne's Park which is just a short stroll away. The M1, M50, Dublin Airport and Beaumont Hospital are also within close proximity.
Entrance Hall:
Large wide hallway with under stairs storage
WC:
Newly renovated with WC and wash hand basin
Kitchen / Dining / Living Room:
Extended kitchen with modern countertops, presses and breakfast bar. Extended utility space and generous dining space with slider doors to newly paved patio. The kitchen comes fitted with full size integrated fridge and freezer, pantry, dishwasher, Cookmaster Range dual oven with 7-ring gas hob. Large living-dining area with herringbone flooring and feature fireplace with stove insert. Pocket doors to playroom
Play Room:
Bright room to the front of the house with built-in desks and storage units
Utility Room:
With built-in storage at eye and counter level. Plumbed for washing machine and tumble dryer
Bedroom 1:
Large bedroom located at the back of the house with built-in wardrobes and wooden floors
Bedroom 2:
Located to the front of the house with built-in wardrobes and wooden floors
Bedroom 3:
Situated to the front of the house, currently in use as a nursery
Attic Conversion:
With newly renovated shower room and ample storage space, currently used as 4th bedroom
Bathroom:
Fully tiled with WC, wash hand basin, heated towel rail and bath with shower attachment
Outside:
West facing rear garden with paved patio area for entertaining and dining al fresco, mature planting, lighting, outside taps and sockets. There is also a garage to the side of the property.
Services:
Gas fired central heating
Multi-fuel stove
Large driveway with off-street parking
Double glazed PVC windows
Converted attic
BER Details:
BER; D2
BER No; 107719411
Energy Performance Indicator: 270.64 kWh/m²/yr

Can you buy this property?
Use our calculator to find out your budget including how much you can borrow and how much you need to save
Property Features
- Exceptional 3-bed semi-detached family home
- Approx. 127 sq m / 1367 sq ft
- Beautiful west facing garden with rear laneway access
- Renovated and extended to the highest standards
- Attic conversion with en suite
- Desirable and highly sought-after location in a quiet cul-de-sac
Map
Map
More about this Property
Local AreaNEW

Learn more about what this area has to offer.
School Name | Distance | Pupils | |||
|---|---|---|---|---|---|
| School Name | St David's Boys National School | Distance | 610m | Pupils | 300 |
| School Name | St Brigid's Girls National School Killester | Distance | 620m | Pupils | 395 |
| School Name | Scoil Chaitríona Cailiní | Distance | 700m | Pupils | 207 |
School Name | Distance | Pupils | |||
|---|---|---|---|---|---|
| School Name | Scoil Chaitriona Infants | Distance | 740m | Pupils | 173 |
| School Name | St Brendans Boys National School | Distance | 820m | Pupils | 171 |
| School Name | Scoil Neasáin | Distance | 830m | Pupils | 248 |
| School Name | St John Of God Artane | Distance | 860m | Pupils | 187 |
| School Name | Beaumont Hospital School | Distance | 1.1km | Pupils | 4 |
| School Name | St Fiachras Sns | Distance | 1.1km | Pupils | 666 |
| School Name | Scoil Chiaráin Cbs | Distance | 1.2km | Pupils | 148 |
School Name | Distance | Pupils | |||
|---|---|---|---|---|---|
| School Name | Chanel College | Distance | 550m | Pupils | 534 |
| School Name | St. David's College | Distance | 680m | Pupils | 483 |
| School Name | St. Mary's Secondary School | Distance | 700m | Pupils | 345 |
School Name | Distance | Pupils | |||
|---|---|---|---|---|---|
| School Name | Mercy College Coolock | Distance | 720m | Pupils | 411 |
| School Name | Coolock Community College | Distance | 1.5km | Pupils | 171 |
| School Name | Our Lady Of Mercy College | Distance | 1.5km | Pupils | 356 |
| School Name | St Paul's College | Distance | 1.6km | Pupils | 644 |
| School Name | Mount Temple Comprehensive School | Distance | 1.9km | Pupils | 892 |
| School Name | Maryfield College | Distance | 2.0km | Pupils | 516 |
| School Name | Ardscoil Ris | Distance | 2.1km | Pupils | 557 |
Type | Distance | Stop | Route | Destination | Provider | ||||||
|---|---|---|---|---|---|---|---|---|---|---|---|
| Type | Bus | Distance | 120m | Stop | Ardlea Road | Route | 27b | Destination | Coolock Lane | Provider | Dublin Bus |
| Type | Bus | Distance | 120m | Stop | Ardlea Road | Route | 27b | Destination | Castletimon | Provider | Dublin Bus |
| Type | Bus | Distance | 120m | Stop | Ardlea Road | Route | 27b | Destination | Harristown | Provider | Dublin Bus |
Type | Distance | Stop | Route | Destination | Provider | ||||||
|---|---|---|---|---|---|---|---|---|---|---|---|
| Type | Bus | Distance | 120m | Stop | Ardbeg Road | Route | 27b | Destination | Eden Quay | Provider | Dublin Bus |
| Type | Bus | Distance | 150m | Stop | Chanel Avenue | Route | 27b | Destination | Harristown | Provider | Dublin Bus |
| Type | Bus | Distance | 150m | Stop | Chanel Avenue | Route | 27b | Destination | Coolock Lane | Provider | Dublin Bus |
| Type | Bus | Distance | 150m | Stop | Chanel Avenue | Route | 27b | Destination | Castletimon | Provider | Dublin Bus |
| Type | Bus | Distance | 190m | Stop | Mornington Grove | Route | 27b | Destination | Castletimon | Provider | Dublin Bus |
| Type | Bus | Distance | 190m | Stop | Mornington Grove | Route | 27b | Destination | Harristown | Provider | Dublin Bus |
| Type | Bus | Distance | 190m | Stop | Mornington Grove | Route | 43 | Destination | Swords Bus.pk | Provider | Dublin Bus |
BER Details

BER No: 107719411
Energy Performance Indicator: 270.64 kWh/m2/yr
Statistics
26/04/2024
Entered/Renewed
2,803
Property Views
Check off the steps to purchase your new home
Use our Buying Checklist to guide you through the whole home-buying journey.

Similar properties
€550,000
21 Cooleen Avenue, Beaumont, Beaumont, Dublin 9, D09VF974 Bed · 3 Bath · Semi-D€595,000
2 Woodlawn Drive, Santry, Dublin 94 Bed · 3 Bath · Semi-D€595,000
100 Brookwood Avenue, Artane, Dublin 5, D05K4403 Bed · 2 Bath · Terrace€595,000
Sancta Maria, 3 Springdale Road, Dublin 5, D05YP835 Bed · 2 Bath · Semi-D
€600,000
4 Rosemount, Malahide Road, Donnycarney, Dublin 5, D05E5R96 Bed · 2 Bath · Terrace€600,000
66 Ennafort Road, Raheny, Dublin 53 Bed · 1 Bath · Semi-D€635,000
33 Brookville Park, Malahide Road, Artane, Dublin 5, D05X2W93 Bed · 3 Bath · Semi-D€640,000
4 Rosemount, Malahide Road, Donnycarney, Dublin 5, D05E5R96 Bed · 2 Bath · Terrace€640,000
4 Rosemount, Malahide Road, Donnycarney, Dublin 5, D05E5R96 Bed · 2 Bath · Terrace€695,000
57 Beaumont Road, Beaumont, Dublin 9, D09N2584 Bed · 3 Bath · Semi-D€700,000
57 Charlemont, Griffith Avenue, Drumcondra, Dublin 9, D09T1W74 Bed · 3 Bath · Semi-D€725,000
20 Ashbrook, Clontarf, Dublin 3, D03X8N44 Bed · 3 Bath · Semi-D
Daft ID: 119296738


Grimes, Clontarf
01 853 0630Thinking of selling?
Ask your agent for an Advantage Ad
- • Top of Search Results with Bigger Photos
- • More Buyers
- • Best Price

Home Insurance
Quick quote estimator
