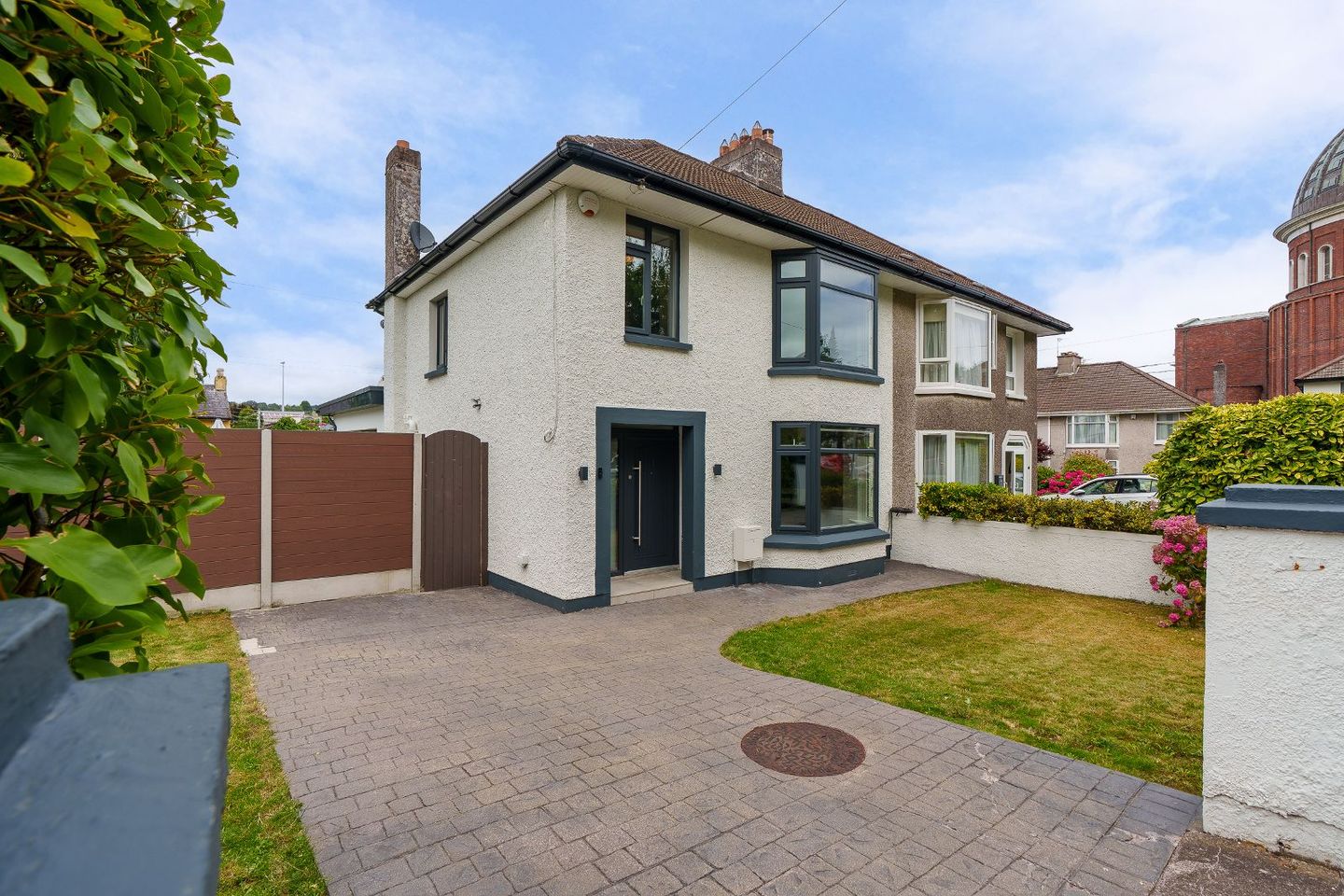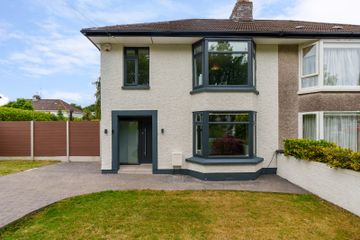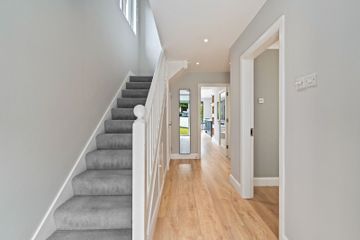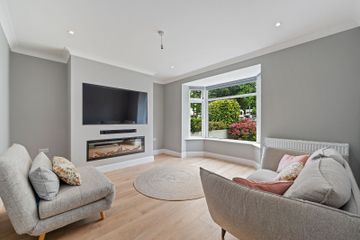



23 Woodlawn, Model Farm Road, Co. Cork, T12H9C8
€750,000
- Price per m²:€5,639
- Estimated Stamp Duty:€7,500
- Selling Type:By Private Treaty
- BER No:114854870
- Energy Performance:122.67 kWh/m2/yr
About this property
Highlights
- Show home standard, idyllic family home / Situated on a large corner site
- Approx. 133.8 Sq. M. / 1,440 Sq. Ft.
- Originally built in the 1950's approx. / Completely refurbished in 2022/2023
- BER B2
- Rewired and replumbed throughout / Integrated automated blinds
Description
ERA Downey McCarthy Auctioneers are delighted to present to the market this stunning family home, that has been recently extended and renovated to show home standard. This superbly presented three bedroom semi-detached property is situated in a highly desirable and mature location, just off the Model Farm Road and close to all amenities in the area. No. 23 is now a highly energy efficient, B2 rated property, and also boasts a beautiful, private rear garden and a gorgeous raised patio area ideal for outside entertaining. This is a superb opportunity for prospective purchasers to acquire a beautifully finished family home in a much sought after suburb. Accommodation consists of reception hallway, cloak room, guest w.c, living room, stunning open plan kitchen/dining area, and the laundry/utility room on the ground floor. Upstairs the property offers three spacious bedrooms and the main family bathroom. Accommodation The front of the property is enclosed with block built walls and mature hedging. There is a cobble lock driveway to accommodate off street parking, and a well-manicured front garden which is laid to lawn. A secure side gate allows access to the rear garden. To the rear and side of the property, we have a superb and spacious raised patio area with porcelain tiles, which is ideal for outdoor dining and entertaining in the warm summer months. The area is fully enclosed with mature hedging to all sides, there is a garden area which is laid to lawn, and a Steeltech shed is included as part of the sale. Rooms Reception Hallway - 4.55m x 2.06m An open porch area with tile instep leads you to a high quality solid door with frosted side glass panelling, which in turn allows access into the main reception hallway. The reception hallway has attractive neutral décor, recessed spot lighting, smoke alarm, radiator and high quality solid wooden flooring. Cloak Room - 1.6m x 1.8m This spacious storage area has a continuation of the high quality timber flooring, neutral décor, and recessed spot lighting. Guest W.C - 1.39m x 0.71m Accessed via the main reception hallway, the well-appointed guest w.c features a two piece suite, attractive décor, impressive tile flooring, tiling to the halfway point on the walls, a frosted window to the side of the property, radiator, and a wall-mounted light fitting. Living Room - 4.27m x 4.31m A beautiful living room that has a feature bay window to the front of the property, which floods the area with extensive natural light. The room has high quality wooden flooring, attractive neutral décor, recessed spot lighting, centre light fitting, large radiator, and a most impressive flush media wall with built-in fireplace insert. Open Plan Kitchen/Dining Room - 8.05m x 5.82m This is a spectacular, light-filled, open plan kitchen/dining room which is the heart of this beautiful home. The room is dual aspect, with three windows to the rear, and large sliding glass doors and windows to the side of the property, opening onto the beautiful and fully renovated patio area. There is also a Velux window, flooding the area with natural light. Throughout, the area features wooden flooring, attractive neutral décor, recessed spot lighting, and ample power points. The dining area includes a second media wall with space for a seamlessly integrated, mounted television. The kitchen features modern fitted units at eye and floor level which have been hand-painted in an attractive colour scheme, extensive quartz worktop counter, quartz splashback, a feature island unit, three feature light fittings, two large vertical radiators, integrated hob and extractor fan, space for two ovens, a stainless steel sink, ample storage, and power points. A door allows access to the laundry/utility room. Laundry Room - 3.8m x 3.5m This is a large and spacious laundry room, which has extensive storage space and solid fitted units at eye and floor level, wooden flooring, recessed spot lighting, plumbing for a washing machine and dryer, radiator, stainless steel sink, and neutral décor. Stairs and Landing - 2.66m x 2.23m The stairs and landing are fitted with luxury carpet flooring throughout. At the top of the landing there is a window to the side of the property, a centre light fitting, attractive neutral décor, and a Stira staircase allows access to the attic. Bedroom 1 - 4.26m x 4.16m This superb double bedroom has a feature bay window overlooking the front of the property and a most impressive array of Sliderobe fitted units for storage. The master bedroom has a very attractive décor and colour palette, centre light fitting, two wall-mounted light fittings, radiator, ample power points and carpet flooring. Bedroom 2 - 3.95m x 3.26m Another spacious double bedroom has attractive neutral décor, a window overlooking the rear, centre light fitting, large radiator, power points and carpet flooring. Bedroom 3 - 2.42m x 3.01m This double bedroom has neutral décor, one window to the front of the property, centre light fitting, radiator, power points and carpet flooring. Main Bathroom - 2.2m x 3.12m This beautiful, spacious, main family bathroom features a four piece suite including a large corner shower, and separate freestanding bath. There is attractive floor and wall tiling, a frosted window to the rear, recessed spot lighting, and a radiator. BER Details BER: B2 BER No.114854870 Energy Performance Indicator: 122.67 kWh/m²/yr Directions Please see Eircode T12 H9C8 for directions. Disclaimer The above details are for guidance only and do not form part of any contract. They have been prepared with care but we are not responsible for any inaccuracies. All descriptions, dimensions, references to condition and necessary permission for use and occupation, and other details are given in good faith and are believed to be correct but any intending purchaser or tenant should not rely on them as statements or representations of fact but must satisfy himself / herself by inspection or otherwise as to the correctness of each of them. In the event of any inconsistency between these particulars and the contract of sale, the latter shall prevail. The details are issued on the understanding that all negotiations on any property are conducted through this office.
The local area
The local area
Sold properties in this area
Stay informed with market trends
Local schools and transport

Learn more about what this area has to offer.
School Name | Distance | Pupils | |||
|---|---|---|---|---|---|
| School Name | St Catherine's National School | Distance | 490m | Pupils | 417 |
| School Name | Cork University Hos School | Distance | 570m | Pupils | 31 |
| School Name | Glasheen Boys National School | Distance | 760m | Pupils | 422 |
School Name | Distance | Pupils | |||
|---|---|---|---|---|---|
| School Name | Glasheen Girls National School | Distance | 760m | Pupils | 315 |
| School Name | Gaelscoil Uí Riada | Distance | 1.0km | Pupils | 259 |
| School Name | Strawberry Hill National School | Distance | 1.5km | Pupils | 329 |
| School Name | Bishopstown Girls National School | Distance | 1.7km | Pupils | 274 |
| School Name | Bishopstown Boys School | Distance | 1.7km | Pupils | 398 |
| School Name | Togher Girls National School | Distance | 1.8km | Pupils | 278 |
| School Name | St. Joseph's National School | Distance | 1.8km | Pupils | 217 |
School Name | Distance | Pupils | |||
|---|---|---|---|---|---|
| School Name | Mount Mercy College | Distance | 540m | Pupils | 815 |
| School Name | Coláiste An Spioraid Naoimh | Distance | 810m | Pupils | 700 |
| School Name | Bishopstown Community School | Distance | 1.2km | Pupils | 339 |
School Name | Distance | Pupils | |||
|---|---|---|---|---|---|
| School Name | Terence Mac Swiney Community College | Distance | 1.8km | Pupils | 306 |
| School Name | Presentation Brothers College | Distance | 2.0km | Pupils | 698 |
| School Name | St. Aloysius School | Distance | 2.0km | Pupils | 318 |
| School Name | Presentation Secondary School | Distance | 2.2km | Pupils | 164 |
| School Name | Coláiste Éamann Rís | Distance | 2.5km | Pupils | 760 |
| School Name | Cork College Of Commerce | Distance | 2.9km | Pupils | 27 |
| School Name | Coláiste Daibhéid | Distance | 2.9km | Pupils | 183 |
Type | Distance | Stop | Route | Destination | Provider | ||||||
|---|---|---|---|---|---|---|---|---|---|---|---|
| Type | Bus | Distance | 60m | Stop | Bishopstown Park | Route | 220x | Destination | Crosshaven | Provider | Bus Éireann |
| Type | Bus | Distance | 60m | Stop | Bishopstown Park | Route | 233 | Destination | Cork | Provider | Bus Éireann |
| Type | Bus | Distance | 60m | Stop | Bishopstown Park | Route | 205 | Destination | Kent Train Station | Provider | Bus Éireann |
Type | Distance | Stop | Route | Destination | Provider | ||||||
|---|---|---|---|---|---|---|---|---|---|---|---|
| Type | Bus | Distance | 60m | Stop | Bishopstown Park | Route | 220 | Destination | Fort Camden | Provider | Bus Éireann |
| Type | Bus | Distance | 60m | Stop | Bishopstown Park | Route | 220 | Destination | Carrigaline | Provider | Bus Éireann |
| Type | Bus | Distance | 60m | Stop | Bishopstown Park | Route | 205 | Destination | St. Patrick Street | Provider | Bus Éireann |
| Type | Bus | Distance | 90m | Stop | Bishopstown Park | Route | 220 | Destination | Ovens | Provider | Bus Éireann |
| Type | Bus | Distance | 90m | Stop | Bishopstown Park | Route | 233 | Destination | Macroom | Provider | Bus Éireann |
| Type | Bus | Distance | 90m | Stop | Bishopstown Park | Route | 233 | Destination | Farnanes | Provider | Bus Éireann |
| Type | Bus | Distance | 90m | Stop | Bishopstown Park | Route | 205 | Destination | Mtu | Provider | Bus Éireann |
Your Mortgage and Insurance Tools
Check off the steps to purchase your new home
Use our Buying Checklist to guide you through the whole home-buying journey.
Budget calculator
Calculate how much you can borrow and what you'll need to save
A closer look
BER Details
BER No: 114854870
Energy Performance Indicator: 122.67 kWh/m2/yr
Ad performance
- Date listed06/08/2025
- Views16,208
- Potential views if upgraded to an Advantage Ad26,419
Similar properties
€675,000
29a Summerstown Drive, Glasheen, Co. Cork, T12AWP43 Bed · 3 Bath · Detached€750,000
Altair, 1 Laburnum Park, Model Farm Road, Co. Cork, T12W9FT3 Bed · 2 Bath · Semi-D€750,000
Saint Marys, 3 Laburnum Park, Model Farm Road, Co. Cork, T12YV1N4 Bed · 2 Bath · Semi-D€750,000
Paradiso, 4a Wilton Lawn, Glasheen, Co. Cork, T12HP0N4 Bed · 4 Bath · Detached
€775,000
3 Bishopscourt Hill, Bishopstown, Cork City, T12NP8K6 Bed · 3 Bath · Detached€850,000
St Peter's Parish Centre, Church Hill, Cork, T12RX573 Bed · 3 Bath · Detached€900,000
Ashgrove, O'Sheas Lane, Model Farm Road, Cork, T12NN704 Bed · 3 Bath · Bungalow€900,000
Poulavone, Ballincollig, Carrigrohane, Co. Cork, P31FH044 Bed · 5 Bath · Detached€925,000
9 Reldare, Model Farm Road, Carrigrohane, Co. Cork, T12AE2N4 Bed · 4 Bath · Detached€1,325,000
Glenair, Western Road, Cork, T12V6K44 Bed · 3 Bath · Detached
Daft ID: 16248078

