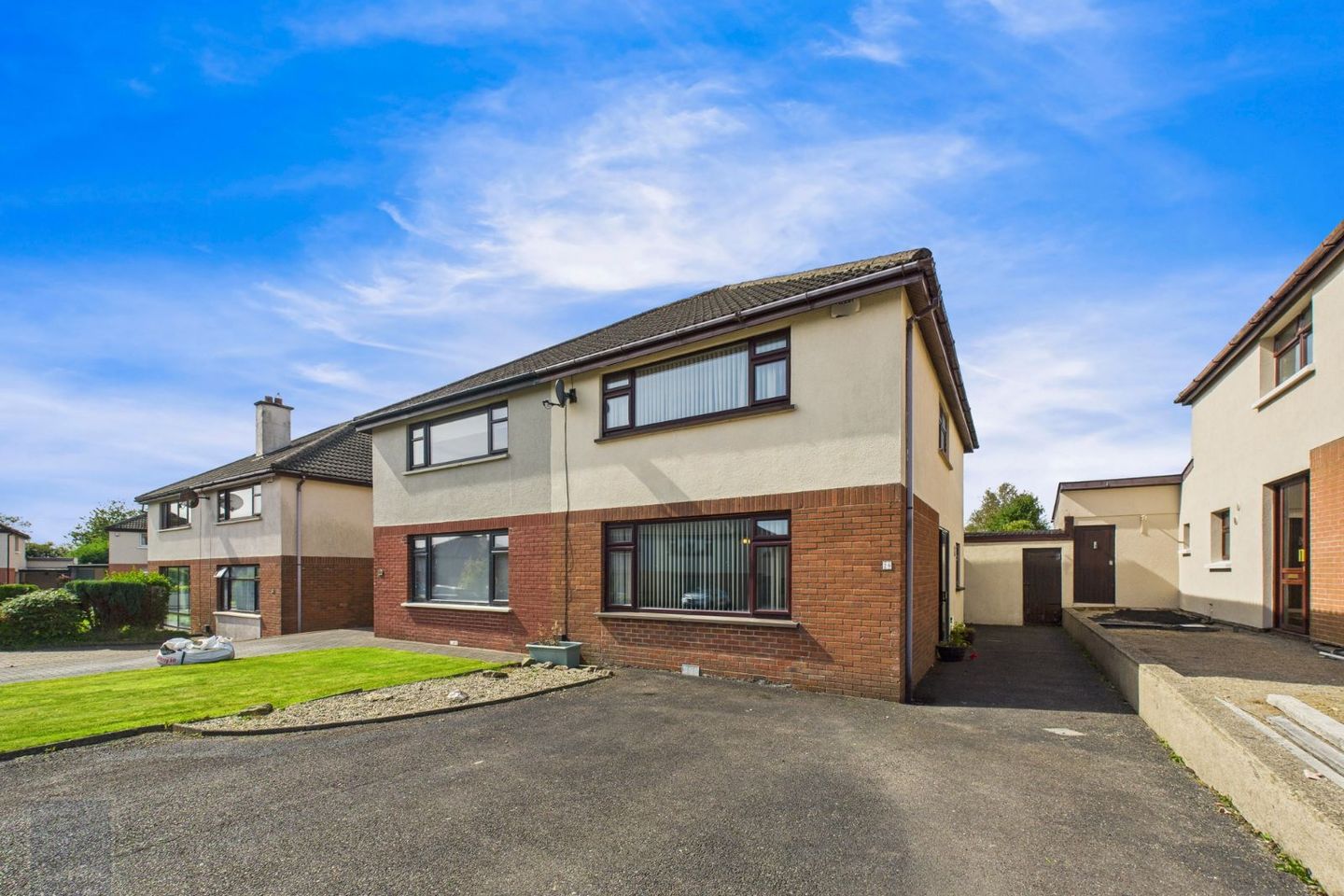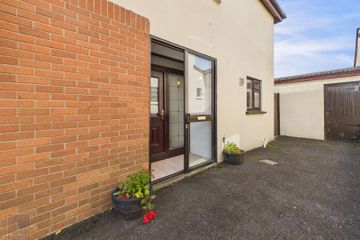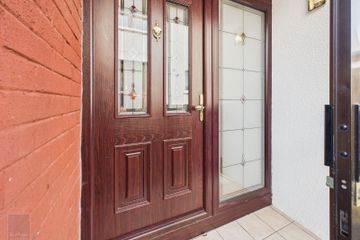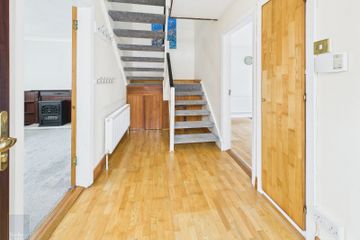



26 Clonard Park, Clonard, Co. Wexford, Y35Y4X9
€275,000
- Price per m²:€2,644
- Estimated Stamp Duty:€2,750
- Selling Type:By Private Treaty
- BER No:117155473
- Energy Performance:218.95 kWh/m2/yr
About this property
Highlights
- Superbly located
- Convenient to all town amenities
- Presented in excellent condition
- Mature development of only 34 houses
Description
Spacious 3 bedroom semi-detached home in this mature residential development of only 34 houses. Conveniently situated on Clonard Road within easy reach of Business, Retail and Industrial Parks, Wexford General Hospital and Wexford County Council. Excellent amenities including schools, shops, church, sports/leisure facilities and the town center are all within easy walking distance. Presented to the market in excellent condition, No 26 Clonard Park has been well maintained over the years and offers an outstanding opportunity to acquire a generously proportioned family home in this highly sought-after location. Whilst some minor upgrading and modernization would enhance the property further. The central heating boiler and radiators have been recently replaced and a new uPVC front door fitted. The accommodation is light filled throughout, featuring well balanced living spaces ideal for family life. Briefly comprising entrance hallway, sitting room, kitchen/dining area, 3 spacious bedrooms, bathroom and separate toilet. Tarmacadam drive providing parking for several cars. Enclosed garden to the rear with concrete patio area and lovely southerly aspect perfect for outdoor dining. Outdoor utility room 2.0m x 1.9m with w.c. and w.h.b. Barna shed, fuel store and convenient side access. ACCOMMODATION Ground Floor Entrance Porch 1.79m x 0.86m With tiled floor. Entrance Hallway 4.77m x 1.90m With timber floor, storage closet and understairs storage press. Sitting Room 5.46m x 3.65m With built-in display shelves and electric fire. Kitchen / Diner 5.53m x 3.26m With built-in floor and eye level units, electric cooker, dishwasher, part tiled walls, part tiled floor, part timber floor and sliding door to rear garden. First Floor Bedroom 1 5.46m x 2.92m With excellent range of built-in wardrobes, storage presses, vanity w.h.b. and laminate floor. Bathroom 1.63m x 1.67m Bath with electric shower over, w.h.b. and part tiled walls Toilet 1.42m x 0.92m With w.c., part tiled walls and tiled floor. Bedroom 2 3.64m x 2.98m With laminate floor. Bedroom 3 2.65m x 2.40m With vanity w.h.b. and laminate floor. Total Floor Area: c. 104 sq. m. ( c. 1,120 sq .ft.) Outside Ample off-street parking South facing rear garden with side access Concrete patio Outdoor utility room Fuel store, barna shed Services Mains electricity Mains water Mains drainage OFCH DIRECTIONS: Eircode Y35Y4X9
The local area
The local area
Sold properties in this area
Stay informed with market trends
Local schools and transport

Learn more about what this area has to offer.
School Name | Distance | Pupils | |||
|---|---|---|---|---|---|
| School Name | Kennedy Park National School | Distance | 470m | Pupils | 406 |
| School Name | Scoil Mhuire, Coolcotts | Distance | 520m | Pupils | 612 |
| School Name | Wexford Educate Together National School | Distance | 520m | Pupils | 205 |
School Name | Distance | Pupils | |||
|---|---|---|---|---|---|
| School Name | Scoil Charman | Distance | 730m | Pupils | 207 |
| School Name | Mercy School, Wexford | Distance | 1.0km | Pupils | 380 |
| School Name | Davitt Road National School | Distance | 1.1km | Pupils | 79 |
| School Name | Cbs Primary Wexford | Distance | 1.2km | Pupils | 366 |
| School Name | Our Lady Of Fatima Sp S | Distance | 1.3km | Pupils | 117 |
| School Name | St John Of God Primary School | Distance | 1.9km | Pupils | 236 |
| School Name | Gorey Hill School | Distance | 3.7km | Pupils | 24 |
School Name | Distance | Pupils | |||
|---|---|---|---|---|---|
| School Name | St. Peter's College | Distance | 760m | Pupils | 784 |
| School Name | Presentation Secondary School | Distance | 1.3km | Pupils | 981 |
| School Name | Christian Brothers Secondary School | Distance | 1.3km | Pupils | 721 |
School Name | Distance | Pupils | |||
|---|---|---|---|---|---|
| School Name | Selskar College (coláiste Sheilscire) | Distance | 1.5km | Pupils | 390 |
| School Name | Bridgetown College | Distance | 12.4km | Pupils | 637 |
| School Name | Meanscoil Gharman | Distance | 15.7km | Pupils | 228 |
| School Name | Coláiste Abbáin | Distance | 17.4km | Pupils | 461 |
| School Name | St Mary's C.b.s. | Distance | 19.4km | Pupils | 772 |
| School Name | Coláiste Bríde | Distance | 19.7km | Pupils | 753 |
| School Name | Enniscorthy Community College | Distance | 21.0km | Pupils | 472 |
Type | Distance | Stop | Route | Destination | Provider | ||||||
|---|---|---|---|---|---|---|---|---|---|---|---|
| Type | Bus | Distance | 90m | Stop | The Grove | Route | Wx2 | Destination | Clonard Village | Provider | Wexford Bus |
| Type | Bus | Distance | 90m | Stop | The Grove | Route | Wx2 | Destination | Wexford Station | Provider | Wexford Bus |
| Type | Bus | Distance | 90m | Stop | The Grove | Route | Wx1 | Destination | Wexford Station | Provider | Wexford Bus |
Type | Distance | Stop | Route | Destination | Provider | ||||||
|---|---|---|---|---|---|---|---|---|---|---|---|
| Type | Bus | Distance | 270m | Stop | Lidl Wexford | Route | 875 | Destination | Clonard Village | Provider | Michael Gray Coach Hire |
| Type | Bus | Distance | 270m | Stop | Lidl Wexford | Route | 875 | Destination | Blackwater, Stop 338891 | Provider | Michael Gray Coach Hire |
| Type | Bus | Distance | 320m | Stop | Belvedere Grove | Route | Wx1 | Destination | Wexford Station | Provider | Wexford Bus |
| Type | Bus | Distance | 320m | Stop | Belvedere Grove | Route | 388 | Destination | Bridgetown | Provider | Tfi Local Link Wexford |
| Type | Bus | Distance | 320m | Stop | Belvedere Grove | Route | 388 | Destination | Duncormick | Provider | Tfi Local Link Wexford |
| Type | Bus | Distance | 350m | Stop | Belvedere Grove | Route | Wx2 | Destination | Wexford Station | Provider | Wexford Bus |
| Type | Bus | Distance | 350m | Stop | Belvedere Grove | Route | Wx2 | Destination | Clonard Village | Provider | Wexford Bus |
Your Mortgage and Insurance Tools
Check off the steps to purchase your new home
Use our Buying Checklist to guide you through the whole home-buying journey.
Budget calculator
Calculate how much you can borrow and what you'll need to save
A closer look
BER Details
BER No: 117155473
Energy Performance Indicator: 218.95 kWh/m2/yr
Ad performance
- Date listed10/09/2025
- Views6,168
- Potential views if upgraded to an Advantage Ad10,054
Similar properties
€255,000
94 Mount Prospect, Clonard, Co. Wexford, Y35Y8N13 Bed · 3 Bath · Semi-D€265,000
10 Mount Prospect, Clonard, Clonard, Co. Wexford, Y35V0V93 Bed · 3 Bath · Semi-D€275,000
84 Cromwellsfort Grove, Mulgannon, Co. Wexford, Y35X0N13 Bed · 2 Bath · End of Terrace€275,000
2 Mount Prospect, Clonard, Wexford, Clonard, Co. Wexford, Y35Y6X33 Bed · 2 Bath · House
€279,000
26 Árd Uisce, Whiterock Hill, Whiterock, Co. Wexford, Y35H5V93 Bed · 3 Bath · Terrace€285,000
30 Pinewood Estate, Wexford, Whiterock, Co. Wexford, Y35K6H64 Bed · 2 Bath · Semi-D€299,000
1 Allen Street Lower, Wexford, Wexford Town, Co. Wexford, Y35N2V04 Bed · 1 Bath · Townhouse€299,000
7 Heatherfield, Mulgannon, Wexford Town, Wexford, Y35C9Y24 Bed · 2 Bath · Semi-D€299,000
54 Clonard Village, Wexford Town, Co Wexford, Y35Y3K44 Bed · 2 Bath · Semi-D€299,000
106 Clonard Village, Clonard, Co. Wexford, Y35R5H23 Bed · 3 Bath · Semi-D€320,000
2 Cromwellsfort Drive, Wexford, Mulgannon, Co. Wexford, Y35N1K84 Bed · 2 Bath · Semi-D€385,000
House Type C 3-Bed End of Terrace , PARK CLOSE (CLOS NA PAIRCE), Wexford Town, Co. Wexford3 Bed · 3 Bath · End of Terrace
Daft ID: 16287617

