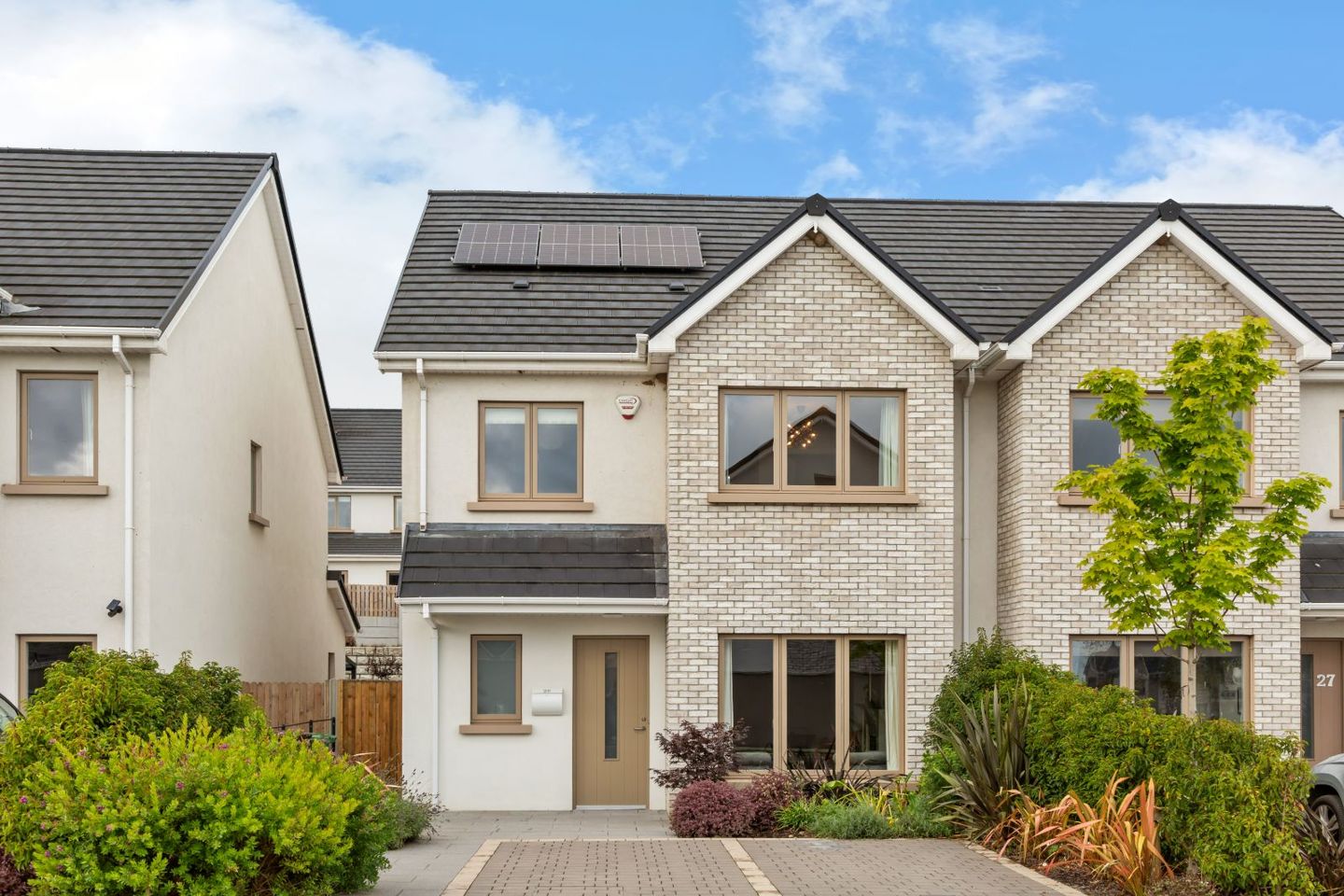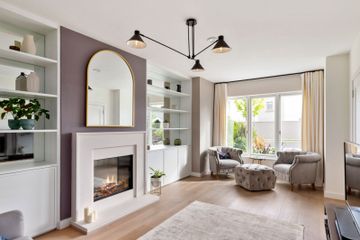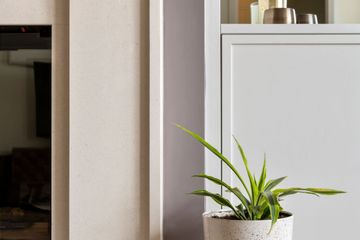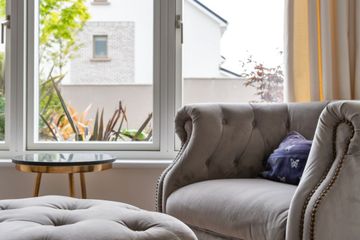




26 The Avenue, Bellevue, Delgany, Delgany, Co. Wicklow, A63C2V4
€850,000
- Selling Type:By Private Treaty
- BER No:116601683
- Energy Performance:26.15 kWh/m2/yr
About this property
Description
George & Maguire Properties are proud to present this stunning A-rated, semi-detached four-bedroom family home extending to approximately 175.8 sq. m. Bellevue Hill is one of the latest developments by renowned builders Durkan Residential and is ideally positioned just moments from the picturesque and highly sought-after village of Delgany. Number 26, the original showhouse, is finished to an exceptional standard and showcases a wealth of high-end features, including bespoke cabinetry, elegant wall panelling, solid timber flooring, and beautifully landscaped front and rear gardens. The accommodation comprises a welcoming entrance hall with solid timber flooring, a stylish guest WC, and a bright and spacious living room to the front, complete with bespoke cabinetry and a feature fireplace. To the rear, a large open-plan kitchen, dining, and family area enjoys wonderful views of the west facing landscaped rear garden, while a generous utility room is conveniently positioned just off the kitchen. A spacious landing leads to three guest bedrooms and a luxurious master suite. The master bedroom impresses with fitted wardrobes and a feature headboard wall. The en-suite shower room is beautifully appointed with a rainwater shower, glass enclosure, and premium fixtures and fittings. The top floor is a highly versatile space, ideal as a fifth bedroom, home office, gym, or yoga studio. With abundant natural light from west-facing Velux windows and eaves storage, it feels far more like an additional living space than a typical attic room. Bellevue Hill offers beautifully maintained green spaces and a playground, creating a warm, family-friendly community atmosphere. The development’s immaculate landscaping and attention to detail further enhance its appeal. Delgany village is steeped in charm and history, offering a wide array of services, artisan shops, and dining options. Popular additions such as the Pigeon House Café, artisan bakery, gourmet delicatessen, and organic butcher, as well as the character-filled Horse & Hound pub, create a vibrant and welcoming community. Nearby Greystones town offers even more amenities, with an excellent selection of restaurants, boutiques, cafés, and shops, as well as highly regarded schools and leisure facilities. The area is rich in outdoor opportunities, with woodland and mountain walks, beaches, and the renowned Bray to Greystones Cliff Walk all within easy reach. Sports enthusiasts are spoiled for choice, with a selection of prestigious golf clubs including Delgany, Greystones, and Druids Glen, along with the Shoreline Leisure Centre and swimming pool. Commuters will appreciate the home’s proximity to the N11/M50, local bus routes, the DART/Mainline rail station, and the Aircoach service to Dublin Airport. Entrance Hall: Solid wide-plank timber flooring. Guest WC: Smart and stylish porcelain polished tiles, WC, and WHB. Living Room: Solid wide-plank timber flooring with bespoke cabinetry on either side of a feature electric fireplace with stone surround and insert. Open-Plan Kitchen, Dining & Family Area: Feature breakfast bar/island, integrated Neff double oven, Neff hob, and quartz countertops. Stylish wall panelling adds character to this bright, spacious hub of the home. Utility Room: Plumbed for washing machine and dryer with side door access to the passageway. Landing: Provides access to all four bedrooms and a large hot press. Bedroom One: Generous single bedroom overlooking the front garden. Primary Bedroom: Spacious double bedroom with fitted wardrobes, also overlooking the front garden. Ensuite: WC, WHB, built-in shower cubicle with rainwater showerhead, chrome heated towel rail, and tiled flooring. Family Bathroom: WC, WHB with vanity unit, bath with shower attachment, and wall and floor tiling. Bedroom Three: Double bedroom located to the rear of the property, overlooking the garden, with fitted wardrobes. Bedroom Four: Small double bedroom with fitted wardrobes, also overlooking the rear garden. Attic Room: Spacious attic conversion with Velux windows, providing excellent natural light. A-rated, energy-efficient home built to the highest modern standards. Original showhouse with premium finishes and bespoke interior design details. West-facing landscaped rear garden designed for maximum sunlight and outdoor enjoyment. Spacious open-plan kitchen, dining, and family area with quartz countertops and feature wall panelling. Luxury master suite with fitted wardrobes, designer headboard wall, and elegant en-suite shower room. Bright and versatile top-floor attic room with west-facing Velux windows and excellent storage. Stylish living room with bespoke cabinetry and a feature fireplace. Beautifully maintained development with landscaped green areas and a playground. Prime location in Delgany village, close to Greystones, schools, beaches, golf clubs, and excellent transport links.
The local area
The local area
Sold properties in this area
Stay informed with market trends
Local schools and transport
Learn more about what this area has to offer.
School Name | Distance | Pupils | |||
|---|---|---|---|---|---|
| School Name | Delgany National School | Distance | 720m | Pupils | 207 |
| School Name | St Laurence's National School | Distance | 860m | Pupils | 673 |
| School Name | Gaelscoil Na Gcloch Liath | Distance | 1.8km | Pupils | 256 |
School Name | Distance | Pupils | |||
|---|---|---|---|---|---|
| School Name | Greystones Educate Together National School | Distance | 1.8km | Pupils | 441 |
| School Name | Greystones Community National School | Distance | 2.0km | Pupils | 411 |
| School Name | St Kevin's National School | Distance | 2.0km | Pupils | 458 |
| School Name | St Patrick's National School | Distance | 2.3km | Pupils | 407 |
| School Name | St Brigid's National School | Distance | 2.5km | Pupils | 389 |
| School Name | Kilcoole Primary School | Distance | 3.4km | Pupils | 575 |
| School Name | Kilmacanogue National School | Distance | 4.7km | Pupils | 224 |
School Name | Distance | Pupils | |||
|---|---|---|---|---|---|
| School Name | Greystones Community College | Distance | 1.7km | Pupils | 630 |
| School Name | Temple Carrig Secondary School | Distance | 2.0km | Pupils | 946 |
| School Name | St David's Holy Faith Secondary | Distance | 2.5km | Pupils | 772 |
School Name | Distance | Pupils | |||
|---|---|---|---|---|---|
| School Name | Colaiste Chraobh Abhann | Distance | 4.4km | Pupils | 774 |
| School Name | St. Kilian's Community School | Distance | 5.8km | Pupils | 417 |
| School Name | Pres Bray | Distance | 6.2km | Pupils | 649 |
| School Name | Loreto Secondary School | Distance | 6.8km | Pupils | 735 |
| School Name | St Thomas' Community College | Distance | 7.2km | Pupils | 14 |
| School Name | North Wicklow Educate Together Secondary School | Distance | 7.4km | Pupils | 325 |
| School Name | Coláiste Raithín | Distance | 7.5km | Pupils | 342 |
Type | Distance | Stop | Route | Destination | Provider | ||||||
|---|---|---|---|---|---|---|---|---|---|---|---|
| Type | Bus | Distance | 420m | Stop | Delgany | Route | L1 | Destination | Newtownmountkennedy | Provider | Go-ahead Ireland |
| Type | Bus | Distance | 420m | Stop | Delgany | Route | L1 | Destination | Bray Station | Provider | Go-ahead Ireland |
| Type | Bus | Distance | 470m | Stop | The Nurseries | Route | L3 | Destination | Glenbrook Park | Provider | Go-ahead Ireland |
Type | Distance | Stop | Route | Destination | Provider | ||||||
|---|---|---|---|---|---|---|---|---|---|---|---|
| Type | Bus | Distance | 470m | Stop | The Nurseries | Route | L3 | Destination | The Nurseries | Provider | Go-ahead Ireland |
| Type | Bus | Distance | 550m | Stop | Chapel Road | Route | L1 | Destination | Bray Station | Provider | Go-ahead Ireland |
| Type | Bus | Distance | 550m | Stop | Chapel Road | Route | L1 | Destination | Newtownmountkennedy | Provider | Go-ahead Ireland |
| Type | Bus | Distance | 690m | Stop | Delgany Golf Club | Route | L1 | Destination | Bray Station | Provider | Go-ahead Ireland |
| Type | Bus | Distance | 720m | Stop | Eastmount Gardens | Route | L3 | Destination | Glenbrook Park | Provider | Go-ahead Ireland |
| Type | Bus | Distance | 750m | Stop | Delgany Golf Club | Route | L1 | Destination | Newtownmountkennedy | Provider | Go-ahead Ireland |
| Type | Bus | Distance | 760m | Stop | Eastmount Gardens | Route | L3 | Destination | The Nurseries | Provider | Go-ahead Ireland |
Your Mortgage and Insurance Tools
Check off the steps to purchase your new home
Use our Buying Checklist to guide you through the whole home-buying journey.
Budget calculator
Calculate how much you can borrow and what you'll need to save
A closer look
BER Details
BER No: 116601683
Energy Performance Indicator: 26.15 kWh/m2/yr
Statistics
- 12/09/2025Entered
- 5,324Property Views
Similar properties
€775,000
174 Hillside, Greystones, Co. Wicklow, A63HH524 Bed · 3 Bath · Semi-D€785,000
4 Bedroom Semi Detached Homes, Bellevue Rise, 4 Bedroom Semi Detached Homes, Bellevue Rise, Bellevue Hill, Delgany, Co. Wicklow4 Bed · 2 Bath · Semi-D€795,000
11 Bellevue Park, Greystones, Co. Wicklow, A63CF844 Bed · 2 Bath · Semi-D€799,000
102 Applewood Heights, Greystones, Co. Wicklow, A63KX634 Bed · 2 Bath · Semi-D
€800,000
80 Glenheron View, Greystones, Co Wicklow, A63WE224 Bed · 4 Bath · Semi-D€895,000
8 Redford Court, Greystones, Co. Wicklow, A63A4064 Bed · 3 Bath · Detached€925,000
33 Glenheron Walk, Greystones, Co Wicklow, A63NW104 Bed · 3 Bath · Bungalow€975,000
1 La Touche Park, Greystones, Greystones, Co. Wicklow, A63YX754 Bed · 3 Bath · Detached€995,000
18 The Pier, Marina Village, Greystones, Co. Wicklow, A63T2624 Bed · 3 Bath · Semi-D€1,050,000
Trafalgar Cottage, Trafalgar Road, Greystones, Co Wicklow, A63N2274 Bed · 3 Bath · Semi-D€1,075,000
Tripleton House, Bellevue Road, Greystones, Co. Wicklow, A63VF834 Bed · 3 Bath · Semi-D€1,100,000
10 Hazelwood, Kilpedder, Co Wicklow, Kilpedder, Co. Wicklow, A63VF974 Bed · 3 Bath · Detached
Daft ID: 16285870

