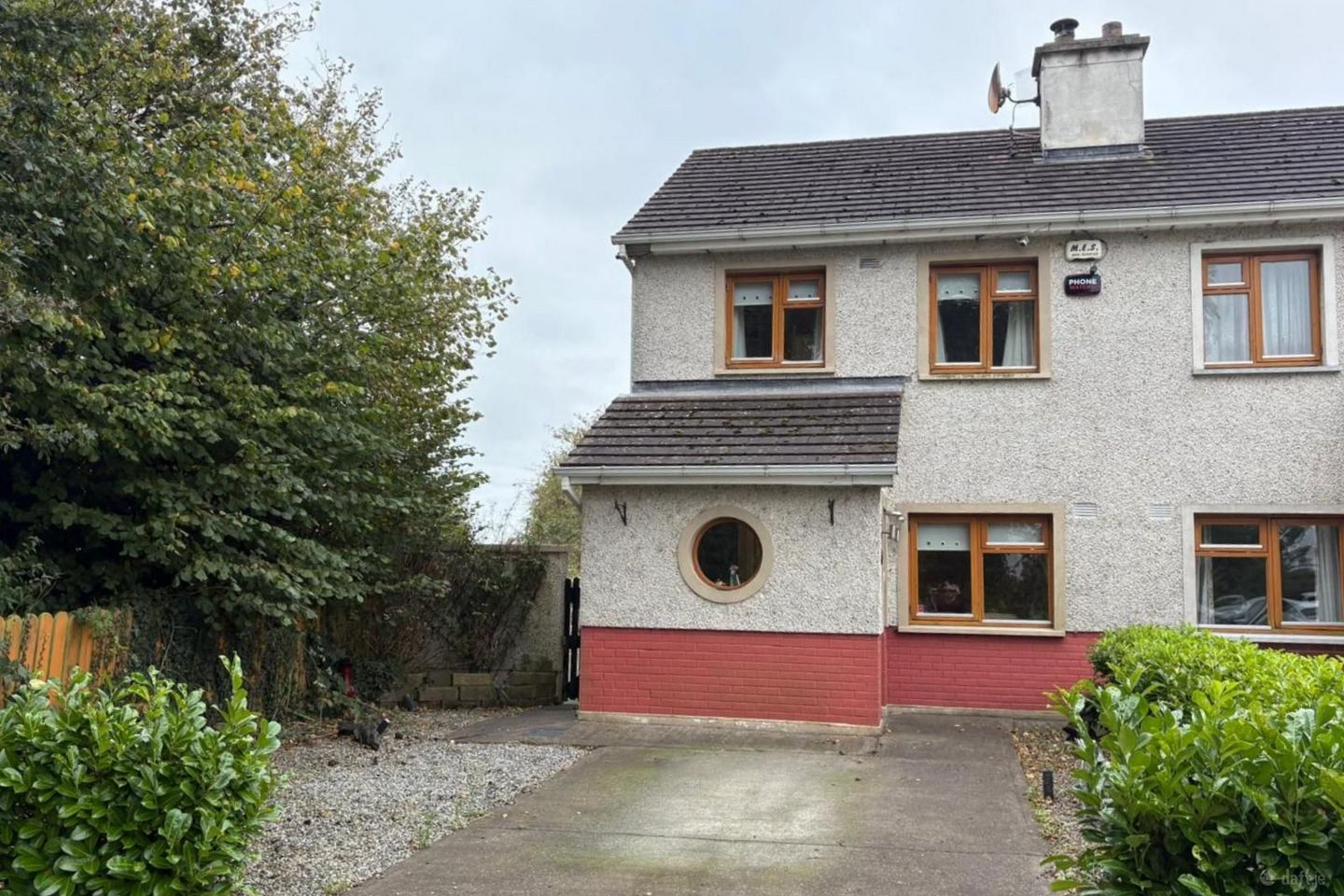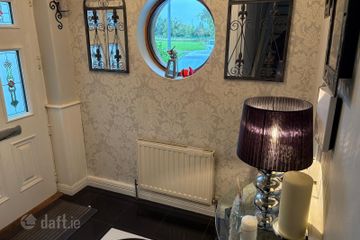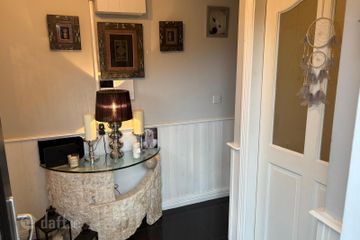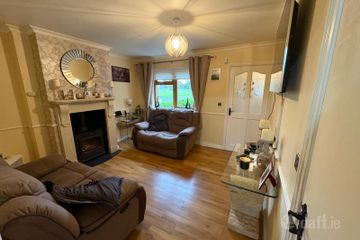



28 Ashcroft Park, Raharney, Mullingar, Co. Westmeath, N91E5X4
€265,000
- Price per m²:€3,449
- Estimated Stamp Duty:€2,650
- Selling Type:By Private Treaty
- BER No:109670356
- Energy Performance:234.6 kWh/m2/yr
About this property
Highlights
- End Site, good side space
- Excellent condition
- Not overlooked, side & rear
- SW facing back garden
- Parking spaces
Description
This 2 -bed s/d end house is situated to the rear of the estate overlooking a green area & not overlooked from side or rear, possible vehicle access to back garden, superbly location on the fringe of the picturesque village of Raharney, within walking distance of the local primary school, Church, Shop and all necessary amenities. Well situated the property is an ideal first home or retirement home. The rear garden is private & not overlooked with space for further development & vehicle access. The accommodation consists of an inviting entrance hall leading to the living room with laminate floor and solid fuel stove with cast iron and timber surround with back boiler. The kitchen is fully fitted with ample storage units, breakfast counter. Utility room & guest WC. The first floor consists of a landing with laminate floor giving access to the bedrooms all with laminate floor and built-in wardrobes. The main family bathroom is fully tiled. Raharney is located within 5 minutes’ drive to Killucan village, 10 minutes of Kinnegad, 15 min to Mullingar & within easy access to the M4 & M6 motorways. An ideal opportunity for the first-time buyer to get onto the property ladder and early viewing is strongly recommended. Accommodation Ent Hall A welcoming bright area with multi locking PVC front door, tiled floor & window. Stairway to 1st floor Living Room 3.7m x 3.6m (12'2" x 11'10"): A comfortable inviting room with fireplace & solid fuel stove. T & G laminated flooring. Storage press. Doorway to :- Kitchen/Dining Room 3.5m x 3.3m (11'6" x 10'10"): a bright space with tiled floor, natural wood floor & wall mounted kitchen units, tiled splash back, breakfast counter. Utility Room 3.5m x 1.4m (11'6" x 4'7"): Useful space for coats, boots etc, worktop with washing machine & fridge below. rear access door. Guest WC 1.6m x 1.3m (5'3" x 4'3"): Fully tiled floor & walls, WC & WHB, possible space for a shower or wet room. Landing a lovely bright area with window, shelved hot press & attic access. Bedroom 1 4.11m max x 3m (13'6" max x 9'10"): facing the front overlooking a green area, full set of mirrored slide robes, T & G laminated floor. Bedroom 2 3.2m x 2.7m (10'6" x 8'10"): rear facing overlooking back garden & open green field. Built in wardrobes. Family Bathroom 1.8m x 1.2m (5'11" x 3'11"): a particularly spacious family bath/shower room., window, WC, WHB & Shower. Tiled floor & walls.
Standard features
The local area
The local area
Sold properties in this area
Stay informed with market trends
Local schools and transport

Learn more about what this area has to offer.
School Name | Distance | Pupils | |||
|---|---|---|---|---|---|
| School Name | Raharney National School | Distance | 390m | Pupils | 61 |
| School Name | St. Joseph's National School | Distance | 3.0km | Pupils | 290 |
| School Name | St Patrick's National School | Distance | 4.7km | Pupils | 71 |
School Name | Distance | Pupils | |||
|---|---|---|---|---|---|
| School Name | St Etchens National School | Distance | 7.2km | Pupils | 411 |
| School Name | Coralstown National School | Distance | 7.3km | Pupils | 83 |
| School Name | St Tola's National School | Distance | 7.3km | Pupils | 213 |
| School Name | Killyon National School | Distance | 7.6km | Pupils | 71 |
| School Name | St Columbanus' National School | Distance | 8.7km | Pupils | 252 |
| School Name | Cul Ronain National School | Distance | 8.9km | Pupils | 13 |
| School Name | St. Finian's National School | Distance | 9.3km | Pupils | 61 |
School Name | Distance | Pupils | |||
|---|---|---|---|---|---|
| School Name | Columba College | Distance | 2.6km | Pupils | 297 |
| School Name | Coláiste Clavin | Distance | 13.9km | Pupils | 517 |
| School Name | Mullingar Community College | Distance | 15.4km | Pupils | 375 |
School Name | Distance | Pupils | |||
|---|---|---|---|---|---|
| School Name | Loreto College | Distance | 16.2km | Pupils | 839 |
| School Name | Colaiste Mhuire, | Distance | 16.3km | Pupils | 835 |
| School Name | Athboy Community School | Distance | 16.9km | Pupils | 653 |
| School Name | St. Finian's College | Distance | 16.9km | Pupils | 877 |
| School Name | St Joseph's Secondary School | Distance | 17.9km | Pupils | 1125 |
| School Name | Coláiste Pobail Rath Cairn | Distance | 19.3km | Pupils | 138 |
| School Name | St Mary's Secondary School | Distance | 20.4km | Pupils | 1015 |
Type | Distance | Stop | Route | Destination | Provider | ||||||
|---|---|---|---|---|---|---|---|---|---|---|---|
| Type | Bus | Distance | 570m | Stop | Raharney | Route | 115c | Destination | Killucan | Provider | Bus Éireann |
| Type | Bus | Distance | 590m | Stop | Raharney | Route | 190 | Destination | Drogheda | Provider | Bus Éireann |
| Type | Bus | Distance | 2.9km | Stop | Killucan | Route | 115c | Destination | Dublin Via Ballivor | Provider | Bus Éireann |
Type | Distance | Stop | Route | Destination | Provider | ||||||
|---|---|---|---|---|---|---|---|---|---|---|---|
| Type | Bus | Distance | 2.9km | Stop | Killucan | Route | 190 | Destination | Drogheda | Provider | Bus Éireann |
| Type | Bus | Distance | 6.5km | Stop | Coralstown | Route | 115 | Destination | Maynooth University | Provider | Bus Éireann |
| Type | Bus | Distance | 7.5km | Stop | Kinnegad | Route | Um02 | Destination | Birr, Stop 152181 | Provider | Kearns Transport |
| Type | Bus | Distance | 7.5km | Stop | Kinnegad | Route | 763 | Destination | Galway | Provider | Citylink |
| Type | Bus | Distance | 7.5km | Stop | Kinnegad | Route | 115 | Destination | Maynooth University | Provider | Bus Éireann |
| Type | Bus | Distance | 7.5km | Stop | Kinnegad | Route | 763 | Destination | Dublin Airport | Provider | Citylink |
| Type | Bus | Distance | 7.5km | Stop | Kinnegad | Route | 847 | Destination | Dublin Airport Zone 16 | Provider | Kearns Transport |
Your Mortgage and Insurance Tools
Check off the steps to purchase your new home
Use our Buying Checklist to guide you through the whole home-buying journey.
Budget calculator
Calculate how much you can borrow and what you'll need to save
BER Details
BER No: 109670356
Energy Performance Indicator: 234.6 kWh/m2/yr
Ad performance
- Date listed09/10/2025
- Views5,418
- Potential views if upgraded to an Advantage Ad8,831
Similar properties
€245,000
61 Raithín Close, Mullingar, Mullingar, Co. Westmeath, N91Y2N23 Bed · 1 Bath · Semi-D€249,950
10 Marlinstown Park, Dublin Road, Mullingar, Co. Westmeath, N91YE832 Bed · 1 Bath · Duplex€250,000
Apartment 14, The Elms, Ballinderry, Mullingar, Co. Westmeath, N91HE292 Bed · 1 Bath · Apartment€265,000
3 Harbour Street, Mullingar, Co. Westmeath, N91K3V72 Bed · 1 Bath · Terrace
€275,000
6 St. Patricks Street, Mullingar, Co. Westmeath, N91H6832 Bed · 1 Bath · Terrace€275,000
3 Mary Street, Mullingar, Co. Westmeath, N91Y1K84 Bed · 2 Bath · Terrace€295,000
Austin Friars Street, Mullingar, Mullingar, Co. Westmeath, N91F2C03 Bed · 1 Bath · End of Terrace€299,950
39 Newbrook Grove, Mullingar, Mullingar, Co. Westmeath, N91R7X63 Bed · 2 Bath · Semi-D€314,950
34 Springfield Cottages, Mullingar, Mullingar, Co. Westmeath, N91A7N23 Bed · 1 Bath · Semi-D€319,950
28 Lynn Heights, Mullingar, Co. Westmeath, N91Y1X83 Bed · 2 Bath · Semi-D€345,000
220 Greenpark Meadows, Mullingar, Co. Westmeath, N91X6T45 Bed · 3 Bath · Detached€350,000
19 Bellview Heights, Mullingar, Co. Westmeath, N91A6D93 Bed · 3 Bath · Semi-D
Daft ID: 16316348

