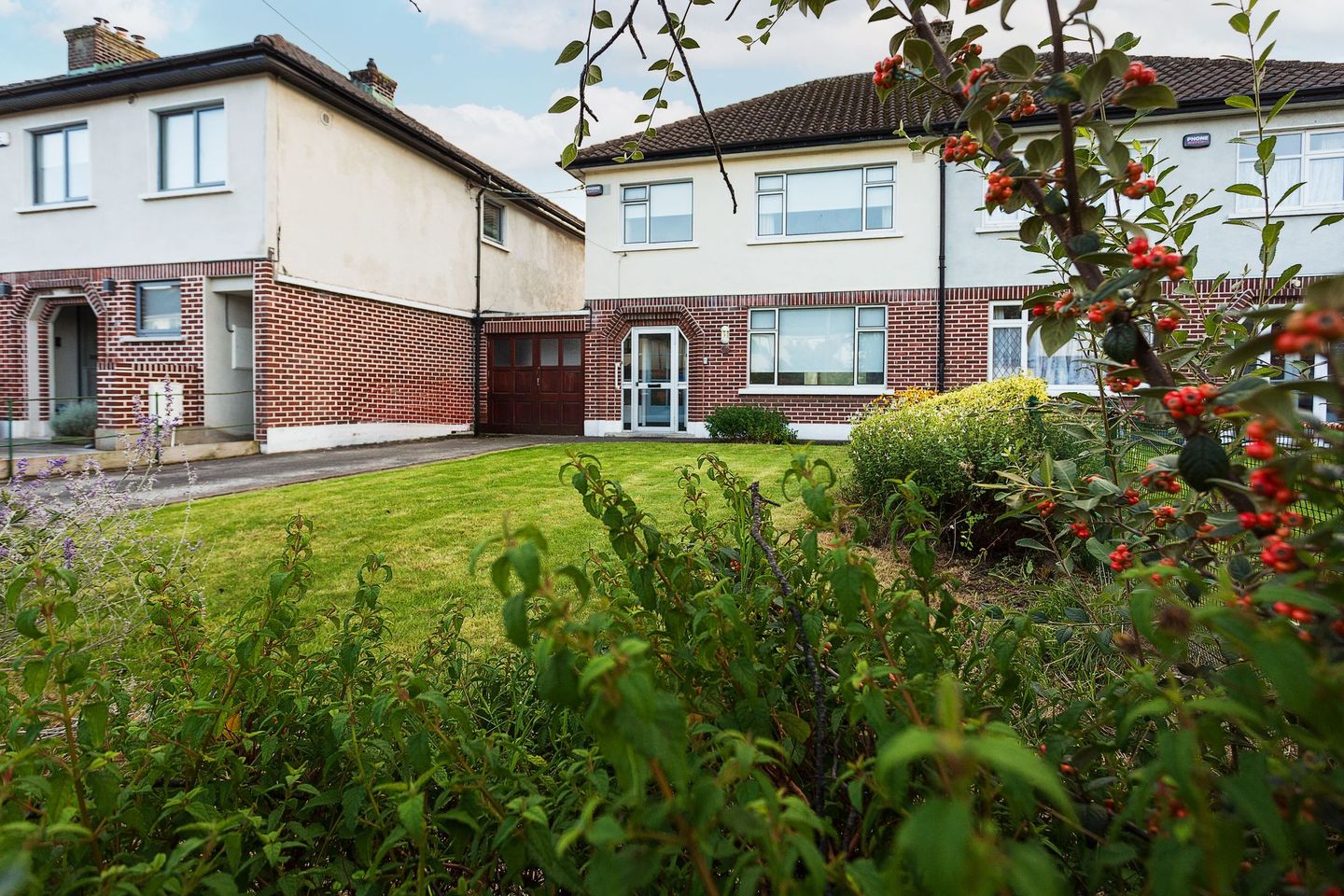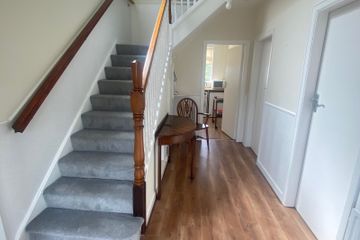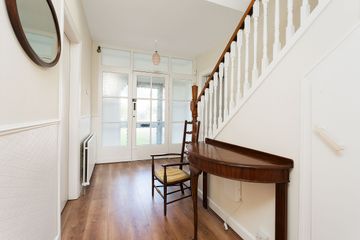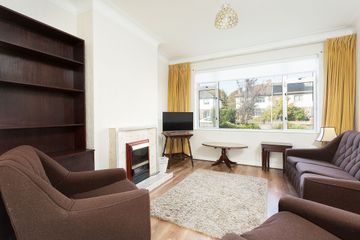


+16

20
29 Cremore Crescent, Glasnevin, Glasnevin, Dublin 11, D11F8W7
€649,000
SALE AGREED3 Bed
2 Bath
113 m²
Semi-D
Description
- Sale Type: For Sale by Private Treaty
- Overall Floor Area: 113 m²
Hosford are delighted to present to the market, a 3-bedroom, semi-detached family home, located on a quiet cul-de-sac, in a much sought-after neighbourhood. This spacious property extends to approximately 113 sq.m./1,216 sq.ft. and benefits from having a south facing mature rear garden and off-street parking for two cars provided to the front.
On entering this home, through the entrance porch, you are greeted by an elegant hallway. To the right two reception rooms both interconnecting and benefitting from lots of natural light. Both rooms features open fireplaces, large picture window, and laminated floors. The kitchen is to the rear overlooking the mature garden which lead to the utility area and garage. Just of the hallway you have a full wet room with WHB & W/C which has been cleverly created taking space from the garage area. At first-floor level, there are three bedrooms all newly carpeted throughout. A fully-tiled bathroom, with walk-in electric shower and separate W/C, completes the accommodation. This home has oil-fired central heating.
There are a wealth of amenities and facilities in the Glasnevin area, including schools and shops. This home is also close to numerous parks, such as the National Botanic Gardens and Tolka Valley Park. It is located approximately 4km from Dublin City Centre, and is only a short drive to the M50 which links to the national road network. Dublin Bus also provides a regular bus service for the area, and Broombridge Train Station/Luas Stop is only a 30-minute walk away.
*Early viewing is strongly advised* ***All information provided is to the best of our knowledge. The utmost of care and attention has been placed on providing factual and correct information. In certain cases some information may have been provided by the vendor to us. We do not hold any responsibility for mistakes, errors or inaccuracies in our online advertising and give each and every viewer the right to get an opinion on any concern they may have***

Can you buy this property?
Use our calculator to find out your budget including how much you can borrow and how much you need to save
Property Features
- Located on a quiet cul-de-sac, in a much sought-after neighbourhood
- South facing mature rear garden approx 50 ft
- Off road parking
- Bright Interconnecting reception rooms
- 2 bathrooms one on the ground floor
- Garage with access to rear gardens
- Wealth of amenities nearby, including schools and shops
- Close to numerous parks, including the National Botanic Gardens
Map
Map
Local AreaNEW

Learn more about what this area has to offer.
School Name | Distance | Pupils | |||
|---|---|---|---|---|---|
| School Name | St Brigids Convent | Distance | 310m | Pupils | 458 |
| School Name | Scoil Chiarain Special School | Distance | 680m | Pupils | 139 |
| School Name | Glasnevin Educate Together National School | Distance | 690m | Pupils | 393 |
School Name | Distance | Pupils | |||
|---|---|---|---|---|---|
| School Name | Sacred Heart Boys National School | Distance | 710m | Pupils | 430 |
| School Name | North Dublin National School Project | Distance | 820m | Pupils | 223 |
| School Name | St Michaels Hse Spec Sc | Distance | 850m | Pupils | 53 |
| School Name | Mother Of Divine Grace Ballygall | Distance | 1.0km | Pupils | 478 |
| School Name | Glasnevin National School | Distance | 1.0km | Pupils | 83 |
| School Name | Gaelscoil Áine | Distance | 1.2km | Pupils | 89 |
| School Name | Scoil Mobhí | Distance | 1.2km | Pupils | 247 |
School Name | Distance | Pupils | |||
|---|---|---|---|---|---|
| School Name | St Mary's Secondary School | Distance | 510m | Pupils | 832 |
| School Name | St Kevins College | Distance | 780m | Pupils | 535 |
| School Name | St Vincents Secondary School | Distance | 1.2km | Pupils | 399 |
School Name | Distance | Pupils | |||
|---|---|---|---|---|---|
| School Name | Scoil Chaitríona | Distance | 1.2km | Pupils | 508 |
| School Name | Beneavin De La Salle College | Distance | 1.3km | Pupils | 576 |
| School Name | Cabra Community College | Distance | 1.5km | Pupils | 217 |
| School Name | St Michaels Secondary School | Distance | 1.8km | Pupils | 634 |
| School Name | St. Aidan's C.b.s | Distance | 1.9km | Pupils | 724 |
| School Name | Trinity Comprehensive School | Distance | 2.0km | Pupils | 555 |
| School Name | St. Dominic's College | Distance | 2.0km | Pupils | 779 |
Type | Distance | Stop | Route | Destination | Provider | ||||||
|---|---|---|---|---|---|---|---|---|---|---|---|
| Type | Bus | Distance | 60m | Stop | Old Finglas Road | Route | 83 | Destination | Kimmage | Provider | Dublin Bus |
| Type | Bus | Distance | 60m | Stop | Old Finglas Road | Route | 83a | Destination | Kimmage | Provider | Dublin Bus |
| Type | Bus | Distance | 60m | Stop | Old Finglas Road | Route | 83 | Destination | Bachelors Walk | Provider | Dublin Bus |
Type | Distance | Stop | Route | Destination | Provider | ||||||
|---|---|---|---|---|---|---|---|---|---|---|---|
| Type | Bus | Distance | 80m | Stop | Old Finglas Road | Route | 83 | Destination | Charlestown | Provider | Dublin Bus |
| Type | Bus | Distance | 80m | Stop | Old Finglas Road | Route | 83a | Destination | Harristown | Provider | Dublin Bus |
| Type | Bus | Distance | 80m | Stop | Old Finglas Road | Route | 83a | Destination | Charlestown | Provider | Dublin Bus |
| Type | Bus | Distance | 80m | Stop | Old Finglas Road | Route | 83 | Destination | Harristown | Provider | Dublin Bus |
| Type | Bus | Distance | 130m | Stop | Griffith Avenue Extension | Route | 83 | Destination | Bachelors Walk | Provider | Dublin Bus |
| Type | Bus | Distance | 130m | Stop | Griffith Avenue Extension | Route | 83 | Destination | Kimmage | Provider | Dublin Bus |
| Type | Bus | Distance | 150m | Stop | Northland Grove | Route | 83a | Destination | Kimmage | Provider | Dublin Bus |
Video
Property Facilities
- Parking
- Alarm
- Wired for Cable Television
- Oil Fired Central Heating
BER Details

BER No: 115018061
Energy Performance Indicator: 355.98 kWh/m2/yr
Statistics
08/02/2024
Entered/Renewed
7,909
Property Views
Check off the steps to purchase your new home
Use our Buying Checklist to guide you through the whole home-buying journey.

Similar properties
€585,000
12 Ulster Street, Phibsborough, Dublin 7, D07C6K04 Bed · 2 Bath · Terrace€595,000
8 Rathborne Walk, Royal Canal Park, Dublin 15, D15R2TR3 Bed · 3 Bath · Terrace€595,000
26 Rathborne Square, Ashtown, Dublin 15, D15AE6X3 Bed · 3 Bath · Terrace€595,000
42 Willow Park Avenue, Glasnevin, Glasnevin, Dublin 11, D11DD595 Bed · 2 Bath · Semi-D
€595,000
43 Munster Street, Phibsborough, Dublin 7, D07CK024 Bed · 1 Bath · End of Terrace€595,000
69 Botanic Avenue, Drumcondra, Dublin 9, D09T9H33 Bed · 2 Bath · Terrace€599,000
44 Home Farm Park, Drumcondra, Dublin 9, D09R2K03 Bed · 1 Bath · Terrace€625,000
18 Glasnamana Road, Glasnevin, Dublin 11, D11A3E94 Bed · 1 Bath · Semi-D€625,000
4 Killarney Parade, Phibsborough, Dublin 7, D07NX7N4 Bed · 4 Bath · Terrace€625,000
14 Fairfield Road, Glasnevin, Dublin 93 Bed · 2 Bath · Semi-D€625,000
24 Munster Street, Phibsborough, Dublin 7, D07X0903 Bed · 2 Bath · Terrace€625,000
35 Bantry Road, Drumcondra, Dublin 9, D09FC953 Bed · 2 Bath · Terrace
Daft ID: 117949796
Contact Agent

Helen McKenny Sales
SALE AGREEDThinking of selling?
Ask your agent for an Advantage Ad
- • Top of Search Results with Bigger Photos
- • More Buyers
- • Best Price

Home Insurance
Quick quote estimator
