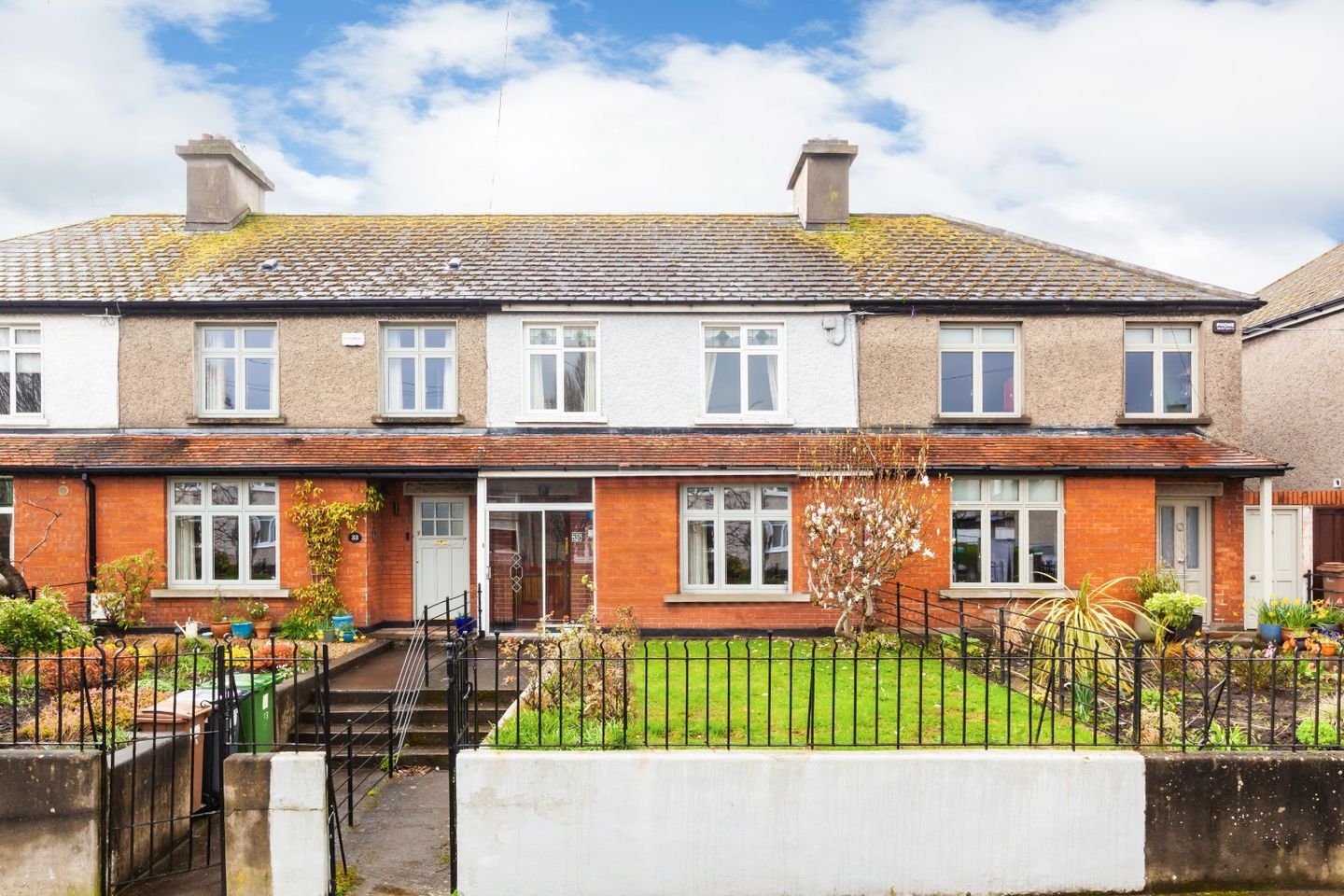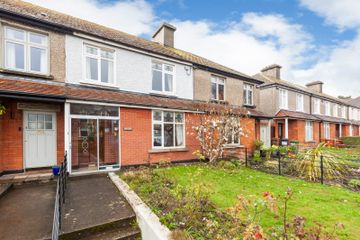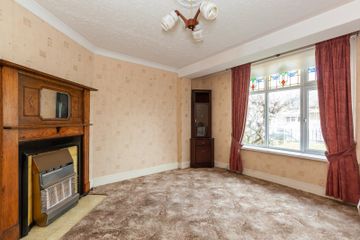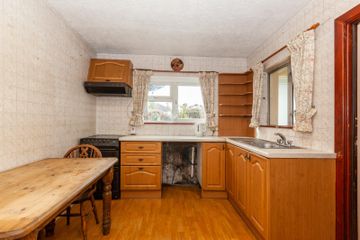


+18

22
35 Bantry Road, Drumcondra, Dublin 9, D09FC95
€625,000
3 Bed
2 Bath
104 m²
Terrace
Description
- Sale Type: For Sale by Private Treaty
- Overall Floor Area: 104 m²
An excellent location, with the benefit of a sunny west facing rear garden, extending in excess of 70m approx, that enjoys a quiet and private setting, all with the convenience of rear access. Complemented by a host of original features and attractions synonymous with homes from this period, DNG are delighted to present this wonderful family residence, in a highly desirable location at number 35 Bantry Road.
Beyond the half brick façade number 35 provides well-proportioned accommodation, including an entrance porch, an inviting entrance hallway, two large reception rooms, an extended kitchen, wet room and a utility room. Upstairs there are three spacious bedrooms and the main family bathroom. Outside the property benefits from a nice city style railed garden to the front, laid to lawn and copious space to the rear to extend.
Constructed C.1932 in the heart of Drumcondra, 35 Bantry Road offers access to excellent local primary and secondary schools and good sporting facilities, DCU sports complex at St Patrick's Campus, Croke Park, a selection of shops, cafes, bars & restaurants. Griffith Park is ideal for leisurely walks and the area also benefits excellent transport services. Dublin City Centre is 1.5km away and Drumcondra Train station is less than a twenty minute walk. Dublin Airport and the M1/M50 interchange are both within a short drive.
35 Bantry Road is sure to interest buyers seeking a fine period home in an ever popular residential neighbourhood and presents and excellent opportunity to refurbish and create your own unique substantial family home.
Viewing is highly recommended to fully appreciate the tree lined location, just off Griffith Avenue and the potential on offer from the property and surrounding garden.
Viewing by appointment with DNG estate agents in Phibsboro.Local DNG agents: Ciaran Jones , Vincent Mullen, Isabel O`Neill,Michelle Keeley & Brian McGee, Harry Angel, MIPAV.
Entrance Hall 4.66m max x 1.72m. There is a tiled porch to the front of number 35.
Front Garden "Mont la Verna" - Elevated Railed Garden with Redbrick Half Brick Facade.
This charming property boasts a neatly railed front garden, elevated for a commanding street presence. The facade is adorned with a redbrick half brick exterior, the garden, though modest, offers a tranquil setting with its well-maintained greenery.
Living Room 3.82m x 4.11m. Step into the living space adorned with a featured wooden fireplace and intricate coving. The stained glass aspect adds character and a unique aesthetic appeal.
Dining Room 4.06m x 4.11m max. This second reception room offers a well proportioned dining space with the added convenience of built-in storage solutions. The central cedar marble fireplace serves as a nice focal point.
Kitchen Breakfast Room 5.29m x 1.89m. The kitchen and breakfast area is in the extension.
Utility Room 3.05m x 2.69m. The utility room houses the hot press and the gas boiler.
Wet Room 2.73m x 1.60m. The wet room is tiled throughout and has a Triton electric power shower.
Landing 2.44m x 1.90m. The landing area gets good extra natural light from the skylight above.
Bathroom 1.72m x 1.86m. The bathroom has a bath, wc and shower.
Bedroom 1 4.00m x 3.72m. This main bedroom features convenient built-in wardrobes. Situated to the front of the property, this room enjoys a pleasant street view through the staind glass windwow.
Bedroom 2 3.17m x 3.97m. This rear bedroom has an enclosed wooden fireplace, access to the attic provides convenient storage options or potential for expansion and built-in storage solutions maximize its functionality.
Bedroom 3 2.28m x 2.07m. The third bedroom has the high ceilings that are a feature throughout the property.
Back Garden This property features a sunny west-facing rear garden extending over 70 meters, offering abundant space for outdoor activities and relaxation. The presence of a convenient car garage provides secure parking and additional storage options. The garden is tastefully landscaped with shrubbery, enhancing privacy and adding greenery to the outdoor space.

Can you buy this property?
Use our calculator to find out your budget including how much you can borrow and how much you need to save
Map
Map
Local AreaNEW

Learn more about what this area has to offer.
School Name | Distance | Pupils | |||
|---|---|---|---|---|---|
| School Name | Corpus Christi | Distance | 230m | Pupils | 395 |
| School Name | Scoil Mobhí | Distance | 410m | Pupils | 247 |
| School Name | Gaelscoil Áine | Distance | 420m | Pupils | 89 |
School Name | Distance | Pupils | |||
|---|---|---|---|---|---|
| School Name | St Michaels Hse Spec Sc | Distance | 610m | Pupils | 53 |
| School Name | Glasnevin Educate Together National School | Distance | 670m | Pupils | 393 |
| School Name | Glasnevin National School | Distance | 680m | Pupils | 83 |
| School Name | St Patricks N School | Distance | 710m | Pupils | 460 |
| School Name | North Dublin National School Project | Distance | 830m | Pupils | 223 |
| School Name | Drumcondra National School | Distance | 1.1km | Pupils | 70 |
| School Name | St Brigids Convent | Distance | 1.1km | Pupils | 458 |
School Name | Distance | Pupils | |||
|---|---|---|---|---|---|
| School Name | Scoil Chaitríona | Distance | 270m | Pupils | 508 |
| School Name | Dominican College Griffith Avenue. | Distance | 730m | Pupils | 786 |
| School Name | Plunket College Of Further Education | Distance | 820m | Pupils | 40 |
School Name | Distance | Pupils | |||
|---|---|---|---|---|---|
| School Name | Clonturk Community College | Distance | 820m | Pupils | 822 |
| School Name | St Mary's Secondary School | Distance | 870m | Pupils | 832 |
| School Name | St. Aidan's C.b.s | Distance | 1.0km | Pupils | 724 |
| School Name | Rosmini Community School | Distance | 1.1km | Pupils | 75 |
| School Name | St Vincents Secondary School | Distance | 1.4km | Pupils | 399 |
| School Name | Ellenfield Community College | Distance | 1.5km | Pupils | 128 |
| School Name | St Kevins College | Distance | 1.5km | Pupils | 535 |
Type | Distance | Stop | Route | Destination | Provider | ||||||
|---|---|---|---|---|---|---|---|---|---|---|---|
| Type | Bus | Distance | 130m | Stop | Griffith Lawns | Route | 13 | Destination | Grange Castle | Provider | Dublin Bus |
| Type | Bus | Distance | 150m | Stop | Walnut Rise | Route | 13 | Destination | Harristown | Provider | Dublin Bus |
| Type | Bus | Distance | 160m | Stop | Walsh Road | Route | 11 | Destination | St Pappin's Rd | Provider | Dublin Bus |
Type | Distance | Stop | Route | Destination | Provider | ||||||
|---|---|---|---|---|---|---|---|---|---|---|---|
| Type | Bus | Distance | 170m | Stop | Walnut Rise | Route | 13 | Destination | Grange Castle | Provider | Dublin Bus |
| Type | Bus | Distance | 180m | Stop | Home Farm Road | Route | 11 | Destination | O'Connell Street | Provider | Dublin Bus |
| Type | Bus | Distance | 180m | Stop | Home Farm Road | Route | 11 | Destination | Sandyford B.d. | Provider | Dublin Bus |
| Type | Bus | Distance | 210m | Stop | Lambay Road | Route | 13 | Destination | Harristown | Provider | Dublin Bus |
| Type | Bus | Distance | 250m | Stop | Corpus Christi Ns | Route | 11 | Destination | Sandyford B.d. | Provider | Dublin Bus |
| Type | Bus | Distance | 250m | Stop | Corpus Christi Ns | Route | 11 | Destination | O'Connell Street | Provider | Dublin Bus |
| Type | Bus | Distance | 270m | Stop | Rathlin Road | Route | 11 | Destination | St Pappin's Rd | Provider | Dublin Bus |
BER Details

BER No: 117191999
Statistics
27/04/2024
Entered/Renewed
5,824
Property Views
Check off the steps to purchase your new home
Use our Buying Checklist to guide you through the whole home-buying journey.

Similar properties
€575,000
53 Bayview Avenue, North Strand, North Strand, Dublin 3, D03P2Y93 Bed · 2 Bath · Terrace€575,000
15 Saint Vincent Street North, Phibsborough, Dublin 7, Co. Dublin, D07H3183 Bed · 2 Bath · Terrace€575,000
273 Richmond Road, Fairview, Dublin 3, D03VK293 Bed · 1 Bath · Terrace€590,000
16 Shelmartin Avenue, Marino, Marino, Dublin 3, D03R6C83 Bed · 1 Bath · Terrace
€595,000
157 Claremont Court, Glasnevin, Dublin 11, D11W9R04 Bed · 2 Bath · Terrace€595,000
69 Botanic Avenue, Dublin 9, Drumcondra, Dublin 9, D09T9H33 Bed · 2 Bath · Terrace€595,000
20 Philipsburgh Terrace, Marino, Dublin 3, D03CD503 Bed · 2 Bath · Terrace€595,000
39 Windsor Avenue, Fairview, Dublin 3, D03X0R13 Bed · 2 Bath · Terrace€595,000
43 Munster Street, Phibsborough, Dublin 7, D07CK024 Bed · 1 Bath · End of Terrace€599,000
44 Home Farm Park, Drumcondra, Dublin 9, D09R2K03 Bed · 1 Bath · Terrace€625,000
4 Killarney Parade, Phibsborough, Dublin 7, D07NX7N4 Bed · 4 Bath · Terrace€625,000
28 Cremore Lawn, Glasnevin, Dublin 11, D11P6K54 Bed · 3 Bath · Semi-D
Daft ID: 119217328


Ciaran Jones
0862505940Thinking of selling?
Ask your agent for an Advantage Ad
- • Top of Search Results with Bigger Photos
- • More Buyers
- • Best Price

Home Insurance
Quick quote estimator
