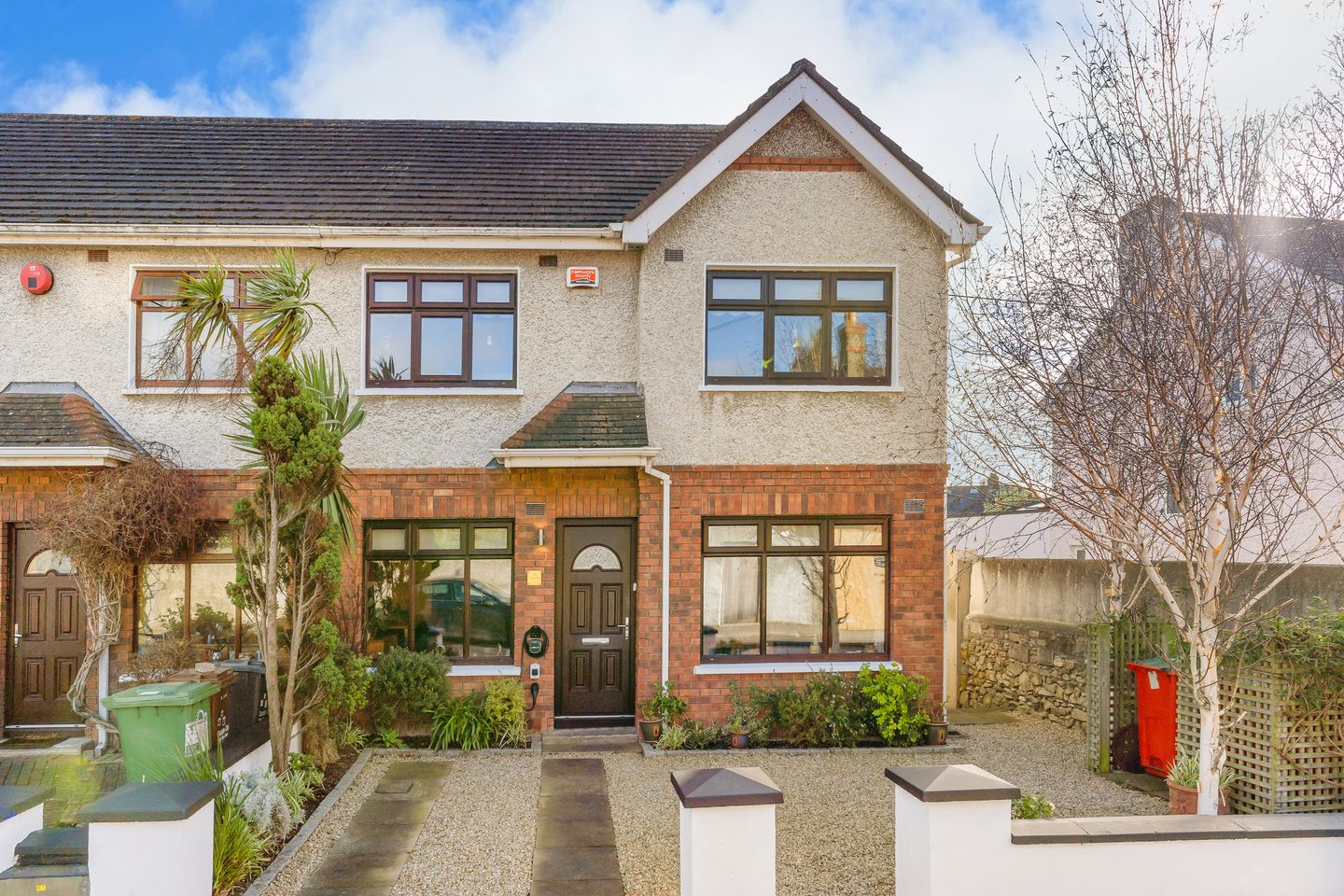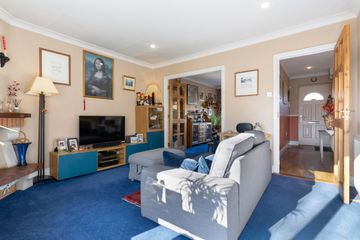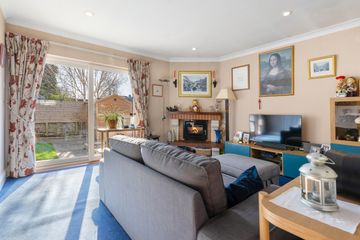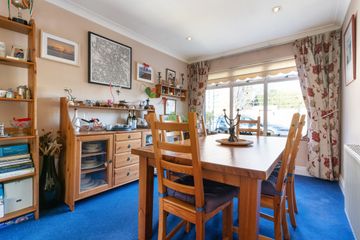


+9

13
3 Strand Mews, Lea Road, Sandymount, Dublin 4, D04YW73
€845,000
SALE AGREED3 Bed
2 Bath
130 m²
Semi-D
Description
- Sale Type: For Sale by Private Treaty
- Overall Floor Area: 130 m²
Bennetts Auctioneers are delighted to bring No.3 Strand Mews to the market. Ideally situated on this much sought after road, located just off Strand Road in the heart of Sandymount. Features of the property include private rear garden with side access, off street parking for one car and triple-glazed windows throughout. This modern home offers accommodation of (c. 130 sq. m.) and briefly compromises of entrance hallway, living room, dining room, kitchen and utility room. On the first floor three double bedrooms, one en suite and a shower room. An attic room/ study on the second floor completes the property.
Location
No. 3 is ideally situated on this popular and sought-after residential road, linking Strand Road to Gilford Avenue and adjacent to Sandymount village with all its amenities including numerous restaurants, shops, schools, and sports clubs right on your doorstep. Sandymount strand with its beautiful promenade is a short stroll away. The IFSC, Aviva stadium and Dublin City Centre are within easy reach as are numerous schools, both primary and secondary including St. Michaels, Blackrock College, and Muckross Park College.
The area is well served by numerous bus routes as well as both Sandymount and Sydney Parade DART stations. The Eastlink Bridge and Port Tunnel are a short drive away, giving easy access to Dublin Airport and more.
Accommodation
Ground floor
Entrance Hall: 3.86m x 1.13m wood flooring, dado rail, coving, alarm system
Dining Room: 4.09m x 2.81m Carpet flooring, recessed lighting, coving, window to front
Living Room: 3.84m x 4.03m carpet flooring, coving, recessed lighting, fireplace, French doors leading to garden
Kitchen: 6.00m x 2.25m tiled flooring, tiled splashback, range of fitted units, induction hob, extractor fan, integrated oven, integrated microwave, stainless steel sink, plumbed for dishwasher, range of eye and floor level cupboards
Utility: 1.87m x 2.02m tiled flooring, plumbed for washing machine/ dryer, w.c, w.h.b
First floor
Landing: 3.85m x 2.67m carpet flooring
Bedroom 1: 4.77m x 3.61m carpet flooring, built in sliding wardrobes, window to front, door to
Ensuite: 0.81m x 2.40m fully tiled throughout, w.h.b, w.c, walk in shower
Bedroom 2: 2.93m x 3.61m carpet flooring, fitted wardrobes, window to front
Bedroom 3: 3.85m x 2.67m carpet flooring, window to rear garden
Shower room: 2.05m x 1.69m tiled flooring, fully tiled walls, heated towel rail, w.c, w.h.b, walk in shower unit
Second Floor
Landing: 3.90m x 1.74m carpet flooring, recessed lighting
Attic Room : 4.45m x 4.54m carpet flooring, recessed lighting, Velux windows,
Exterior
To the front, there is a pebbled driveway with off street parking for one car and meticulously maintained flowerbeds with side access to rear garden
To the rear, a beautifully bright and private, sunny garden with raised floor beds. A mix of landscaped paving slabs and lawn with large garden shed.
Total Floor area: c. 130 sq. m.

Can you buy this property?
Use our calculator to find out your budget including how much you can borrow and how much you need to save
Property Features
- Charming three bed family home
- Ideal location adjacent to Sandymount Strand
- Private sunny rear garden with good side access
- Off street parking for one car
- GFCH and UPVC triple glazed windows throughout
- Total floor area c.130 sq. m.
Map
Map
Local AreaNEW

Learn more about what this area has to offer.
School Name | Distance | Pupils | |||
|---|---|---|---|---|---|
| School Name | Scoil Mhuire Girls National School | Distance | 320m | Pupils | 276 |
| School Name | Enable Ireland Sandymount School | Distance | 550m | Pupils | 43 |
| School Name | Our Lady Star Of The Sea | Distance | 760m | Pupils | 277 |
School Name | Distance | Pupils | |||
|---|---|---|---|---|---|
| School Name | St Matthew's National School | Distance | 1.0km | Pupils | 218 |
| School Name | Shellybanks Educate Together National School | Distance | 1.1km | Pupils | 360 |
| School Name | St Patrick's Boys National School | Distance | 1.7km | Pupils | 131 |
| School Name | St Patrick's Girls' National School | Distance | 1.7km | Pupils | 153 |
| School Name | John Scottus National School | Distance | 1.8km | Pupils | 177 |
| School Name | St Declans Special Sch | Distance | 1.9km | Pupils | 35 |
| School Name | Gaelscoil Eoin | Distance | 2.0km | Pupils | 23 |
School Name | Distance | Pupils | |||
|---|---|---|---|---|---|
| School Name | Sandymount Park Educate Together Secondary School | Distance | 270m | Pupils | 308 |
| School Name | Blackrock Educate Together Secondary School | Distance | 270m | Pupils | 98 |
| School Name | Marian College | Distance | 1.1km | Pupils | 306 |
School Name | Distance | Pupils | |||
|---|---|---|---|---|---|
| School Name | St Michaels College | Distance | 1.3km | Pupils | 713 |
| School Name | Ringsend College | Distance | 1.7km | Pupils | 219 |
| School Name | St Conleths College | Distance | 2.0km | Pupils | 328 |
| School Name | The Teresian School | Distance | 2.1km | Pupils | 236 |
| School Name | Muckross Park College | Distance | 2.4km | Pupils | 707 |
| School Name | Sandford Park School | Distance | 2.8km | Pupils | 436 |
| School Name | C.b.s. Westland Row | Distance | 2.9km | Pupils | 186 |
Type | Distance | Stop | Route | Destination | Provider | ||||||
|---|---|---|---|---|---|---|---|---|---|---|---|
| Type | Bus | Distance | 160m | Stop | Newgrove Avenue | Route | S2 | Destination | Heuston Station | Provider | Dublin Bus |
| Type | Bus | Distance | 300m | Stop | Sandymount Green | Route | S2 | Destination | Heuston Station | Provider | Dublin Bus |
| Type | Bus | Distance | 330m | Stop | Gilford Road | Route | 47 | Destination | Belarmine | Provider | Dublin Bus |
Type | Distance | Stop | Route | Destination | Provider | ||||||
|---|---|---|---|---|---|---|---|---|---|---|---|
| Type | Bus | Distance | 330m | Stop | Gilford Road | Route | C2 | Destination | Sandymount | Provider | Dublin Bus |
| Type | Bus | Distance | 330m | Stop | Gilford Road | Route | C1 | Destination | Sandymount | Provider | Dublin Bus |
| Type | Bus | Distance | 330m | Stop | Gilford Road | Route | 84n | Destination | Greystones | Provider | Nitelink, Dublin Bus |
| Type | Bus | Distance | 350m | Stop | Gilford Road | Route | C1 | Destination | Adamstown Station | Provider | Dublin Bus |
| Type | Bus | Distance | 350m | Stop | Gilford Road | Route | 47 | Destination | Poolbeg St | Provider | Dublin Bus |
| Type | Bus | Distance | 350m | Stop | Gilford Road | Route | C2 | Destination | Adamstown Station | Provider | Dublin Bus |
| Type | Bus | Distance | 370m | Stop | Sandymount Green | Route | S2 | Destination | Irishtown | Provider | Dublin Bus |
Video
BER Details

BER No: 110278488
Energy Performance Indicator: 143.71 kWh/m2/yr
Statistics
13/03/2024
Entered/Renewed
6,836
Property Views
Check off the steps to purchase your new home
Use our Buying Checklist to guide you through the whole home-buying journey.

Similar properties
€775,000
3 Bedroom Apartments & Penthouses, 143 Merrion Road, Ballsbridge, 143 Merrion Road, Ballsbridge, Dublin 43 Bed · 2 Bath · Apartment€775,000
13 Grotto Avenue, Booterstown, Co Dublin, A94H2K83 Bed · 2 Bath · Semi-D€775,000
75 Merrion Village, Merrion Road, Ballsbridge3 Bed · 2 Bath · Terrace€795,000
3 Bed Apartments, The Gardens At Elmpark Green, 3 Bed Apartments, The Gardens At Elmpark Green, Ballsbridge, Dublin 43 Bed · Apartment
€850,000
16 Upper Grand Canal Street, Dublin 4, D04PX733 Bed · 2 Bath · End of Terrace€850,000
3C Granite Place, Ballsbridge, Ballsbridge, Dublin 4, D04A4T23 Bed · 2 Bath · Duplex€880,000
Apartment 20, Hanover Court, Dublin 2 D02KV84, Grand Canal Dock, Dublin 2, D02DW623 Bed · 2 Bath · Apartment€895,000
73 Hanover Dock, Grand Canal Dock, Dublin 2, D02DC583 Bed · 2 Bath · Apartment€895,000
20 Park Lane, Dublin 4, Dublin 4, D04EP483 Bed · 3 Bath · Terrace€975,000
3 Victoria Avenue, Donnybrook, Dublin 4, D04H9X73 Bed · 2 Bath · Terrace€975,000
11 Trimleston Avenue, Booterstown, Co. Dublin, A94VY074 Bed · 1 Bath · Semi-D€975,000
3 Victoria Avenue, Donnybrook, Dublin 4, D04H9X73 Bed · 2 Bath · Terrace
Daft ID: 119025034


Marc McGrath
SALE AGREEDThinking of selling?
Ask your agent for an Advantage Ad
- • Top of Search Results with Bigger Photos
- • More Buyers
- • Best Price

Home Insurance
Quick quote estimator
