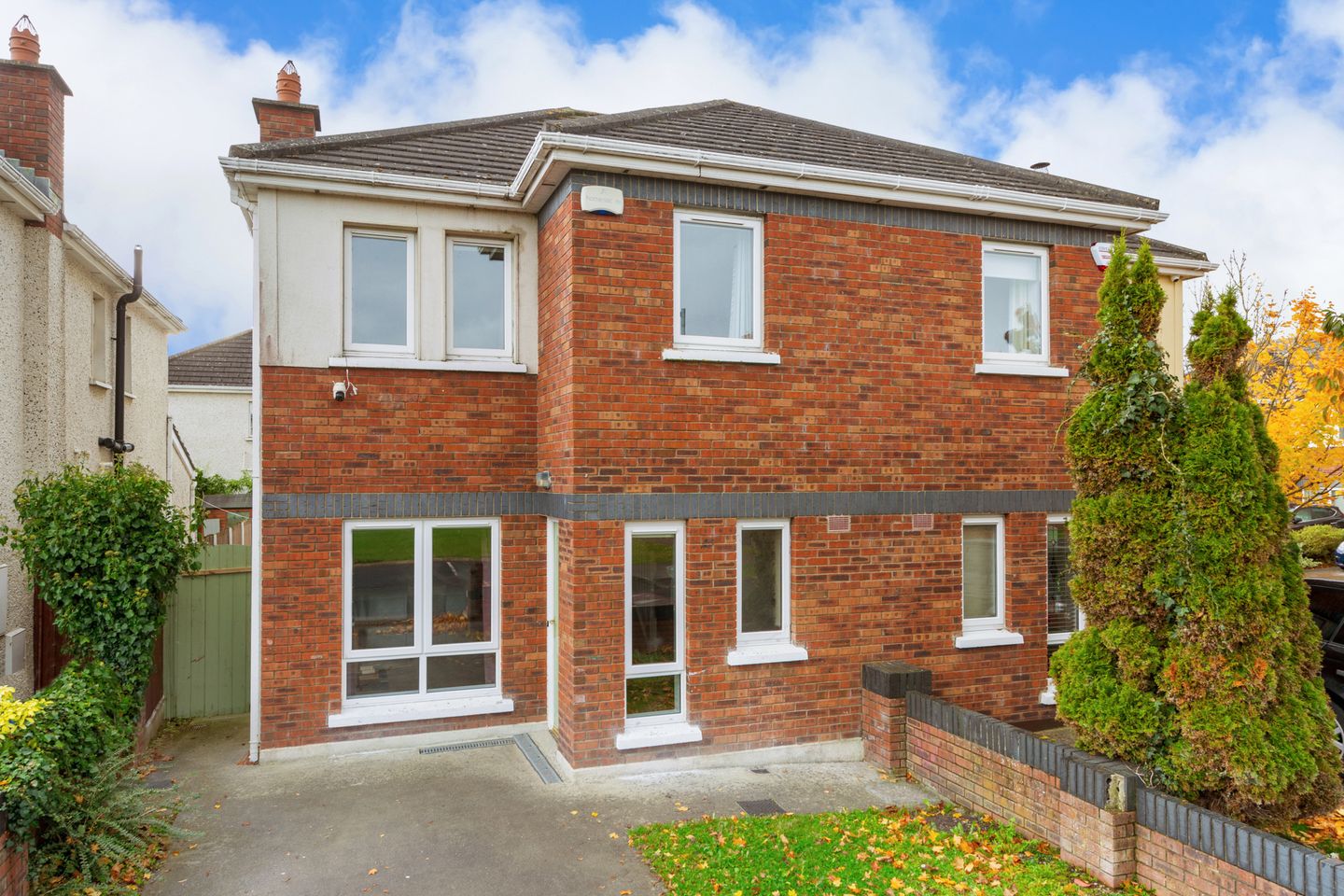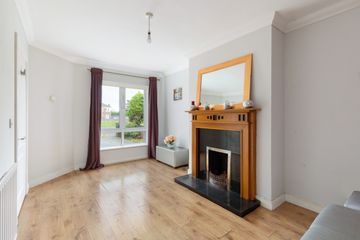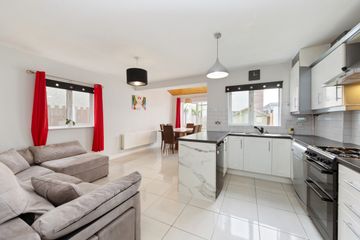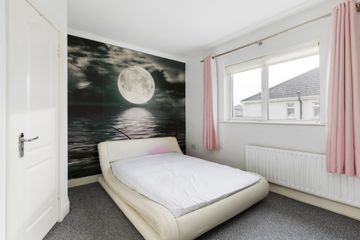



30 Callenders Mill, W23FY00
€420,000
- Estimated Stamp Duty:€4,200
- Selling Type:By Private Treaty
- BER No:117847657
- Energy Performance:194.0 kWh/m2/yr
About this property
Highlights
- 3-bedrooms Main bedroom En-suite & Walk-in wardrobe
- Semi-detached Open plan kitchen/dining/ living area Utility closet
- Private cul de sac
- Excellent location
- Gas Fired Central Heating
Description
** Please register on www.mysherryfitz.ie to bid or book a viewing on this property ** Sherry FitzGerald Brady O Flaherty is thrilled to introduce this well-presented 3-bedroom extended semi-detached family home to the market. This generously spaced and well-situated residence is a must-see to truly grasp its charm. Located in a cul-de-sac within a popular family-centric development. Showcasing well-proportioned living spaces. The open-plan kitchen and dining room create a seamless and spacious environment, perfect for both casual family meals and entertaining guests. A separate living room provides a cozy retreat, offering an ideal space to unwind and relax. The master bedroom is complemented by an en-suite and walk-in Wardrobe, adding a touch of luxury and privacy to daily living. This thoughtfully designed home harmonizes modern functionality with a comfortable and welcoming atmosphere, making it an ideal home for the discerning buyer. The property is conveniently located within walking distance of Celbridge village centre, local schools, Hazelhatch train station, and an array of amenities, cafes, and shops. For sports enthusiasts, the local GAA grounds and tennis club are just a short stroll away, while soccer and rugby facilities are easily accessible. Located just off the Hazelhatch and Newtown Road, the property provides effortless access to local public transport. This property presents an exciting opportunity for first-time buyers or those looking to upgrade to a larger family residence in a prime location. Viewing is highly recommended. Entrance Hall 6.37m x 2.46m. With laminate flooring. Guest WC off same and utility closet. Downstairs WC 1.3m x 1.51m. With WC and WHB. Tiled floor. Utility Closet 2.43m x 0.84m. Providing space for WM and Dryer and additional storage. Living Room 4.90m x 2.92m. With laminate flooring and feature fireplace. Kitchen/ Dining / Living Space 6.54m x 4.95m. Open plan living dining and kitchen space providing a hub area for family living. Kitchen with modern wall and floor units. Integrated appliances included. Tiled splash back. Tiled floor throughout. Living/Dining area with double doors leading to rear garden. Two windows providing a light filled space. Landing 3.93m x 2.00m. Hotpress Housing hot water cylinder and additional storage. Bedroom 1 3.06m x 3.88m. With carpet flooring. Walk-in Wardrobe 3.06m x 1.70. With hanging and shelving space. Ensuite 1.36m x 3.04m. With shower, WHB and WC. Tiled to shower area and tiled floor. Bedroom 2 3.13m x 3.04m. With laminate flooring. Bedroom 3 3.27m x 2.50m. With wood flooring. Bathroom 1.67m x 3.04m. With bath, WC and WHB. Tiled floor and tiled to bath area. Window affording natural light. Landing 2.57m x 0.83m. Attic Room 5.20m x 3.34m. With carpet flooring. Eaves storage and access. Velux windows. Outside To the front there is a driveway with off street parking and neat lawn. Gated side entrance leading to rear garden. Adjacent open green area. To the rear there is a lawn with patio area and garden shed. Fenced border.
The local area
The local area
Sold properties in this area
Stay informed with market trends
Local schools and transport

Learn more about what this area has to offer.
School Name | Distance | Pupils | |||
|---|---|---|---|---|---|
| School Name | Primrose Hill National School | Distance | 470m | Pupils | 113 |
| School Name | St. Patrick's Primary School | Distance | 670m | Pupils | 384 |
| School Name | St Raphaels School Celbridge | Distance | 730m | Pupils | 97 |
School Name | Distance | Pupils | |||
|---|---|---|---|---|---|
| School Name | Scoil Naomh Bríd | Distance | 810m | Pupils | 258 |
| School Name | North Kildare Educate Together National School | Distance | 1.3km | Pupils | 435 |
| School Name | Scoil Na Mainistreach | Distance | 1.3km | Pupils | 460 |
| School Name | Aghards National School | Distance | 1.9km | Pupils | 665 |
| School Name | St Annes National School | Distance | 4.4km | Pupils | 344 |
| School Name | Scoil Eoin Phóil | Distance | 4.4km | Pupils | 272 |
| School Name | St Finian's Primary School | Distance | 4.4km | Pupils | 644 |
School Name | Distance | Pupils | |||
|---|---|---|---|---|---|
| School Name | St Wolstans Community School | Distance | 1.6km | Pupils | 820 |
| School Name | Salesian College | Distance | 3.0km | Pupils | 842 |
| School Name | Celbridge Community School | Distance | 3.0km | Pupils | 714 |
School Name | Distance | Pupils | |||
|---|---|---|---|---|---|
| School Name | Coláiste Chiaráin | Distance | 4.3km | Pupils | 638 |
| School Name | Adamstown Community College | Distance | 5.1km | Pupils | 980 |
| School Name | Confey Community College | Distance | 5.3km | Pupils | 911 |
| School Name | Lucan Community College | Distance | 6.1km | Pupils | 966 |
| School Name | Maynooth Community College | Distance | 6.9km | Pupils | 962 |
| School Name | Maynooth Post Primary School | Distance | 6.9km | Pupils | 1018 |
| School Name | Gaelcholáiste Mhaigh Nuad | Distance | 7.0km | Pupils | 129 |
Type | Distance | Stop | Route | Destination | Provider | ||||||
|---|---|---|---|---|---|---|---|---|---|---|---|
| Type | Bus | Distance | 460m | Stop | Primrose Hill | Route | W6 | Destination | Community College | Provider | Go-ahead Ireland |
| Type | Bus | Distance | 460m | Stop | Primrose Hill | Route | L59 | Destination | River Forest | Provider | Dublin Bus |
| Type | Bus | Distance | 470m | Stop | Primrose Hill | Route | W6 | Destination | The Square | Provider | Go-ahead Ireland |
Type | Distance | Stop | Route | Destination | Provider | ||||||
|---|---|---|---|---|---|---|---|---|---|---|---|
| Type | Bus | Distance | 470m | Stop | Primrose Hill | Route | L59 | Destination | Hazelhatch Station | Provider | Dublin Bus |
| Type | Bus | Distance | 480m | Stop | Shinkeen Road | Route | L59 | Destination | River Forest | Provider | Dublin Bus |
| Type | Bus | Distance | 480m | Stop | Shinkeen Road | Route | W6 | Destination | Community College | Provider | Go-ahead Ireland |
| Type | Bus | Distance | 500m | Stop | Shinkeen Road | Route | W6 | Destination | The Square | Provider | Go-ahead Ireland |
| Type | Bus | Distance | 500m | Stop | Shinkeen Road | Route | L59 | Destination | Hazelhatch Station | Provider | Dublin Bus |
| Type | Bus | Distance | 520m | Stop | Priory Lodge | Route | X27 | Destination | Ucd Belfield | Provider | Dublin Bus |
| Type | Bus | Distance | 520m | Stop | Priory Lodge | Route | L59 | Destination | Hazelhatch Station | Provider | Dublin Bus |
Your Mortgage and Insurance Tools
Check off the steps to purchase your new home
Use our Buying Checklist to guide you through the whole home-buying journey.
Budget calculator
Calculate how much you can borrow and what you'll need to save
BER Details
BER No: 117847657
Energy Performance Indicator: 194.0 kWh/m2/yr
Ad performance
- 21/11/2024Entered
- 8,363Property Views
- 13,632
Potential views if upgraded to a Daft Advantage Ad
Learn How
Similar properties
€385,000
12 Castle Village Court, Celbridge, Co. Kildare, W23X0343 Bed · 1 Bath · Semi-D€420,000
57 Thornhill Meadows, Celbridge, Co. Kildare, W23DX213 Bed · 2 Bath · Semi-D€424,950
45 The Paddocks, Celbridge, Co. Kildare, W23KE693 Bed · 3 Bath · End of Terrace€425,000
4 The Woodlands, Castletown, Celbridge, Co. Kildare, W23W2683 Bed · 1 Bath · Bungalow
€425,000
53 Beatty Park, Celbridge, Co. Kildare, W23HR703 Bed · 2 Bath · Semi-D€425,000
102 The Drive, Castletown, Celbridge, Celbridge, Co. Kildare, W23D2673 Bed · 1 Bath · Semi-D€425,000
8 Priory Court, St. Raphael`s Manor, Celbridge, Co. Kildare, W23K1593 Bed · 3 Bath · Semi-D€425,000
22 Dara Court, Celbridge, Co. Kildare, W23WV843 Bed · 2 Bath · Semi-D€429,000
6 Priory Court, Saint Raphaels Manor, Celbridge, Co. Kildare, W23X9703 Bed · 2 Bath · Semi-D€430,000
84 Thornhill Gardens, Celbridge, Co. Kildare, W23HH933 Bed · 2 Bath · Semi-D€435,000
31 Willow Green, Primrose Gate, Celbridge, Co. Kildare, W23AY013 Bed · 3 Bath · Semi-D€445,000
8 Castle Village Rise, Celbridge, Co. Kildare, W23CC833 Bed · 3 Bath · Semi-D
Daft ID: 120369000

