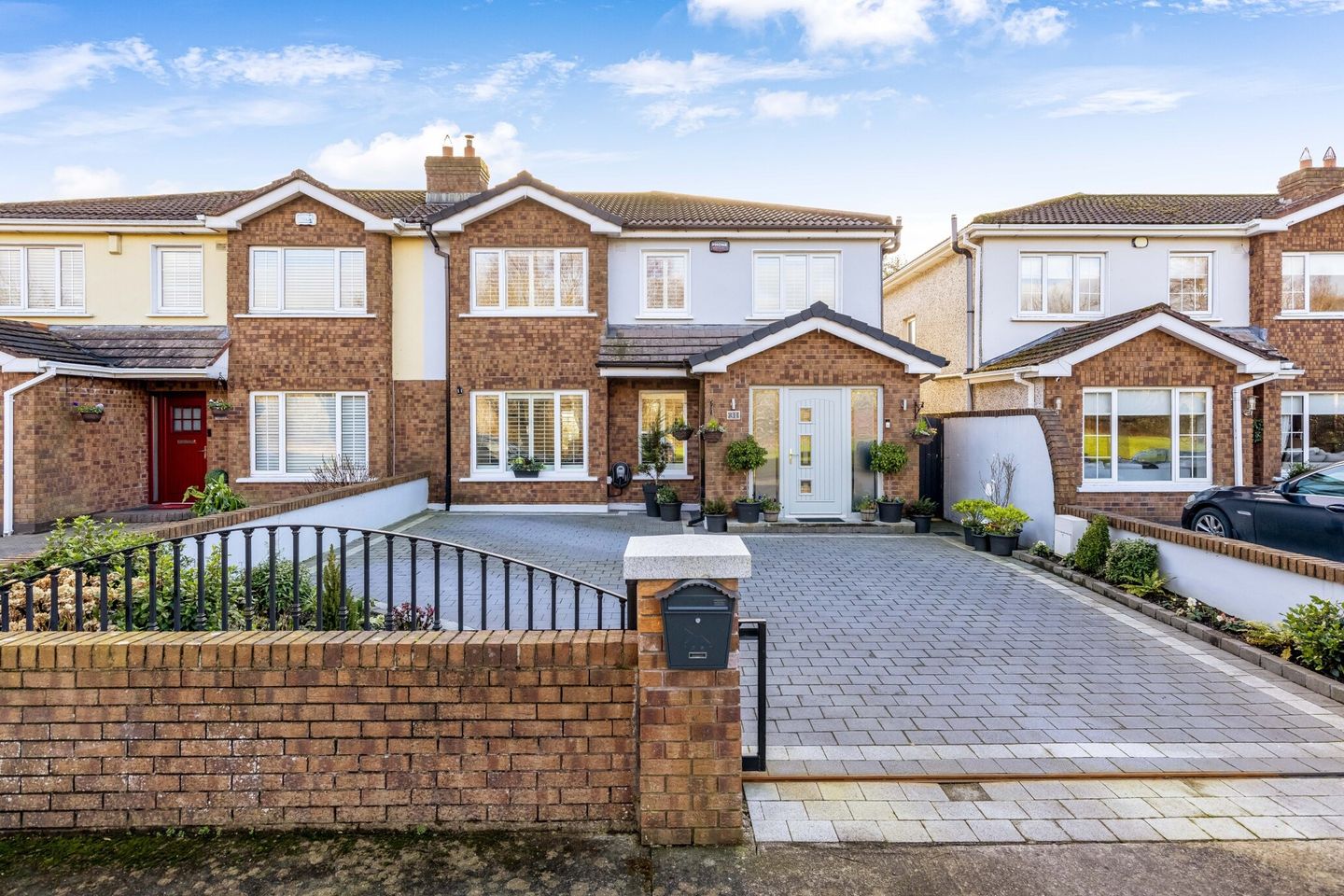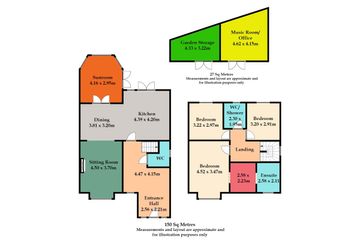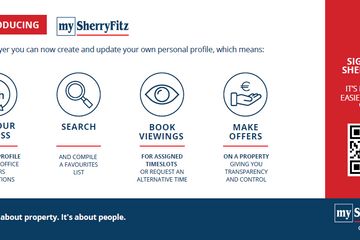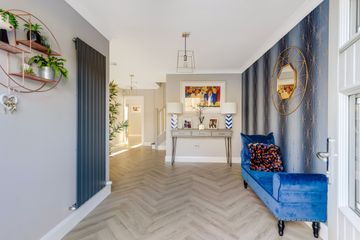



31 Meadowbank Hill, A85W322
€550,000
- Price per m²:€3,667
- Estimated Stamp Duty:€5,500
- Selling Type:By Private Treaty
- BER No:100240936
- Energy Performance:123.59 kWh/m2/yr
About this property
Highlights
- Upgraded internal insulation
- New uPVC gutters and downpipes
- New triple glazed windows and composite front door
- New flooring and tiling throughout
- New guest wc, en-suite and bathroom
Description
An original 4 bed... Sherry FitzGerald Geraghty are proud to offer this most impressive semi-detached family home. No. 31 Meadowbank Hill is unique, something that you will not see on the market too often. An extensively renovated property with a host of upgrades to include internal structural alterations, extensive insulation, new flooring throughout, sanitary wear throughout, kitchen, windows and doors, outdoor paving... the list is endless! Every conceivable upgrade has been taken care of, this home is above and beyond future proofed for the new owners! The quality, attention to detail and taste is immediately apparent on entering the property. At its heart a modern kitchen which is more than generous in size, sunroom with south facing orientation and to the rear a block built ancillary to the main residence which is perfect for house bound teenagers, a guest quarter, gym or home office. Schools are a short stroll and all services and amenities are close by; local theatre, lovely coffee houses including Avoca, excellent restaurants, a host of sports clubs, Emerald Park Theme Park and racing at the famous Fairyhouse Racecourse. Ratoath benefits greatly to the Park and Ride facility available at Dunboyne/Clonee for those commuting to the city. This opulent home offers a growing family excellent space at a popular address away from the hustle and bustle of city living. We are excited to list this home for sale and it will be our pleasure to show you around. Entrance Hall An open plan area bringing flow, continuity and space to the home. Composite front door with glass panels, herringbone laminate flooring and coving. Guest WC With wc, whb, vanity sink unit, heated towel rail, utility space with storage plumbed for appliances, window for natural light and ventilation, tiled flooring. Living Room A large room with feature fireplace, solid fuel stove and granite surround, bay window, laminate flooring. Kitchen Dining Room A sizable open plan space. Extensive fitted kitchen with base and eye level units, built in double oven, hob and extractor fan. Central island with sink unit, granite work top, power sockets. Plumbed for appliances. Laminate flooring and double doors to patio area. Double glass panel doors from dining area to: Sunroom A warm and cosy room, vaulted ceiling, laminate flooring, double doors to rear garden and patio area. Velux window above gives wonderful additional light. Landing Carpet stairs to spacious landing, wall panelling, window filling the space with excellent natural light, access to attic. Bedroom 1 The wow factor, this space has been designed to cater for the owners! A large double room that links to the spacious walk in wardrobe, carpet underfoot. Walk In Wardrobe Extensive built in wardrobes, window for natural light, carpet. En-Suite A sizeable en-suite with wall hung his and hers sinks with vanity, double width shower unit, window for natural light and ventilation, partly tiled walls and tiled flooring. Bedroom 2 A generous double room with built in wardrobes and carpet underfoot. Bedroom 3 Also a double room with built in wardrobes and carpet. Bathroom With three-piece suite, wall hung vanity sink unit, window and extractor fan for ventilation, partly tiled walls and tiled flooring. Music Room / Office An ancillary to the main residence and very well finished. Well-proportioned with excellent space. Laid with electricity and serviced for internet, laminate flooring and double doors opening back out to the garden. Garden Storage Valuable additional storage space to facilitate a busy home. Plastered internally with concrete floor, double doors for ease of use opening out to rear garden. Included in Sale All carpets, curtains, blinds, light fixtures and fittings, built in oven, hob and extractor fan, integrated appliances. DIRECTIONS: Eircode for Google Maps: A85 W322
The local area
The local area
Sold properties in this area
Stay informed with market trends
Local schools and transport

Learn more about what this area has to offer.
School Name | Distance | Pupils | |||
|---|---|---|---|---|---|
| School Name | Ratoath Senior National School | Distance | 420m | Pupils | 360 |
| School Name | Ratoath Junior National School | Distance | 440m | Pupils | 244 |
| School Name | St Paul's National School Ratoath | Distance | 530m | Pupils | 576 |
School Name | Distance | Pupils | |||
|---|---|---|---|---|---|
| School Name | Ashbourne Educate Together National School | Distance | 3.0km | Pupils | 410 |
| School Name | Ashbourne Community National School | Distance | 3.3km | Pupils | 303 |
| School Name | Gaelscoil Na Mí | Distance | 3.4km | Pupils | 283 |
| School Name | St Andrew's Curragha | Distance | 3.8km | Pupils | 112 |
| School Name | St Declan's National School Ashbourne | Distance | 4.0km | Pupils | 647 |
| School Name | Rathbeggan National School | Distance | 4.3km | Pupils | 223 |
| School Name | Gaelscoil Na Cille | Distance | 4.9km | Pupils | 227 |
School Name | Distance | Pupils | |||
|---|---|---|---|---|---|
| School Name | Ratoath College | Distance | 620m | Pupils | 1112 |
| School Name | De Lacy College | Distance | 3.7km | Pupils | 913 |
| School Name | Ashbourne Community School | Distance | 4.8km | Pupils | 1111 |
School Name | Distance | Pupils | |||
|---|---|---|---|---|---|
| School Name | Coláiste Rioga | Distance | 5.1km | Pupils | 193 |
| School Name | Community College Dunshaughlin | Distance | 5.9km | Pupils | 1135 |
| School Name | St. Peter's College | Distance | 9.6km | Pupils | 1227 |
| School Name | Le Chéile Secondary School | Distance | 10.9km | Pupils | 959 |
| School Name | Colaiste Pobail Setanta | Distance | 12.0km | Pupils | 1069 |
| School Name | Hartstown Community School | Distance | 12.5km | Pupils | 1124 |
| School Name | Rath Dara Community College | Distance | 12.7km | Pupils | 297 |
Type | Distance | Stop | Route | Destination | Provider | ||||||
|---|---|---|---|---|---|---|---|---|---|---|---|
| Type | Bus | Distance | 260m | Stop | Holy Trinity Church | Route | 105x | Destination | St. Stephen's Green | Provider | Bus Éireann |
| Type | Bus | Distance | 260m | Stop | Holy Trinity Church | Route | 109a | Destination | Dublin | Provider | Bus Éireann |
| Type | Bus | Distance | 260m | Stop | Holy Trinity Church | Route | 105 | Destination | Emerald Park | Provider | Bus Éireann |
Type | Distance | Stop | Route | Destination | Provider | ||||||
|---|---|---|---|---|---|---|---|---|---|---|---|
| Type | Bus | Distance | 260m | Stop | Holy Trinity Church | Route | 109d | Destination | Dublin | Provider | Bus Éireann |
| Type | Bus | Distance | 260m | Stop | Holy Trinity Church | Route | 105 | Destination | Ashbourne | Provider | Bus Éireann |
| Type | Bus | Distance | 260m | Stop | Holy Trinity Church | Route | 109a | Destination | Dublin Airport | Provider | Bus Éireann |
| Type | Bus | Distance | 260m | Stop | Holy Trinity Church | Route | 105x | Destination | U C D Belfield | Provider | Bus Éireann |
| Type | Bus | Distance | 260m | Stop | Holy Trinity Church | Route | 103 | Destination | Dublin | Provider | Bus Éireann |
| Type | Bus | Distance | 260m | Stop | Holy Trinity Church | Route | 105 | Destination | Drogheda | Provider | Bus Éireann |
| Type | Bus | Distance | 260m | Stop | Holy Trinity Church | Route | Dk01 | Destination | Dundalk It, Stop 107011 | Provider | Royal Breffni Tours Ltd |
Your Mortgage and Insurance Tools
Check off the steps to purchase your new home
Use our Buying Checklist to guide you through the whole home-buying journey.
Budget calculator
Calculate how much you can borrow and what you'll need to save
A closer look
BER Details
BER No: 100240936
Energy Performance Indicator: 123.59 kWh/m2/yr
Ad performance
- Date listed06/02/2024
- Views9,795
- Potential views if upgraded to an Advantage Ad15,966
Similar properties
€495,000
Fairyhouse Road, Ratoath, Co. Meath, A85EH704 Bed · 2 Bath · Bungalow€525,000
9 The Drive, Milltree Park (with attic conversion), Ratoath, Co. Meath, A85AK234 Bed · 3 Bath · Semi-D€575,000
60 Woodlands Park, Ratoath, Co. Meath, A85KC944 Bed · 3 Bath · Detached€575,000
1 Seagrave Park, Ratoath, Ratoath, Co. Meath, A85FD354 Bed · 4 Bath · Detached
€575,000
9 Steeplechase Wood, Ratoath, Ratoath, Co. Meath, A85FP624 Bed · 3 Bath · Detached€625,000
40 Clonkeen, Ratoath, Co. Meath, A85KW924 Bed · 3 Bath · Detached€685,000
8 The Milltree, Ratoath, Co. Meath, A85NY624 Bed · 4 Bath · Detached€695,000
84 Moulden Bridge, Ratoath, Co Meath, A85CK235 Bed · 4 Bath · Detached
Daft ID: 118966761

