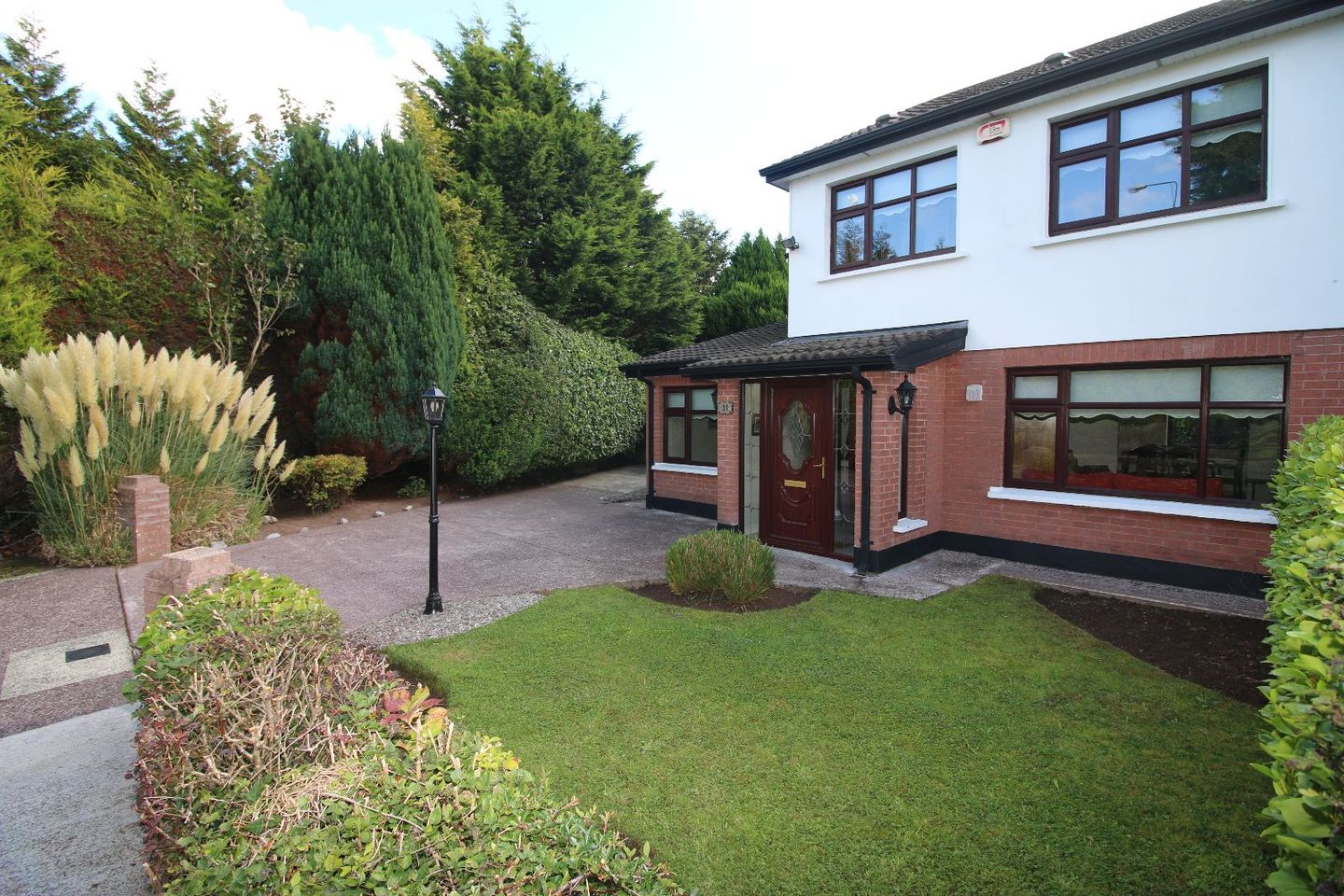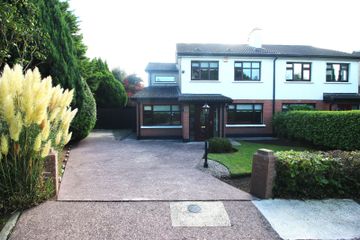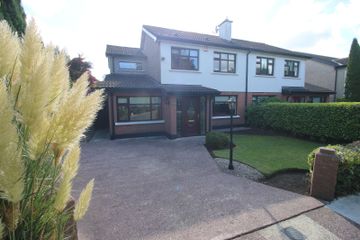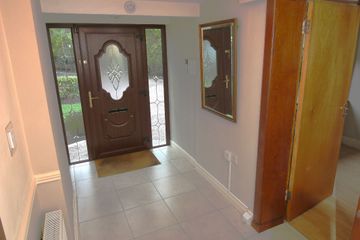



31 Wainsfort, Rochestown Road, Rochestown, Co. Cork, T12A0DW
€495,000
- Price per m²:€4,420
- Estimated Stamp Duty:€4,950
- Selling Type:By Private Treaty
- BER No:105603245
- Energy Performance:174.56 kWh/m2/yr
Make your move
Offers in progress
This property is for sale by Private Treaty
- Bidder 2589€525,00014:39 - 17/11/2025
- Bidder 8975€515,00014:31 - 17/11/2025
- Bidder 2589€510,00011:10 - 14/11/2025
- Bidder 8975€505,00011:07 - 14/11/2025
- Bidder 2589€500,00010:49 - 13/11/2025
- Bidder 8975€495,00016:54 - 06/11/2025
About this property
Highlights
- Spacious 4 bedroom semi detached house in a quiet cul-de-sac
- Bright and airy interior with excellent natural light throughout, due to a south facing rear garden and east facing side aspect
- Exceptionally large private rear garden featuring mature trees for added privacy and natural screening
- Extended front driveway offering ample parking
- Overlooks a large, open communal green area, enhancing the sense of space and tranquillity
Description
Rose Property Presents: 31 Wainsfort, Rochestown Road, Rochestown, Cork, T12A0DW Rose Property is proud to present this spacious and well maintained 4 bedroom semi detached home located in the sought-after Rochestown area of Cork. Set in the well established Wainsfort Estate, Number 31 enjoys a peaceful cul-de-sac position, offering privacy and tranquillity within a mature and desirable neighbourhood. The home boasts beautifully kept front and rear gardens, thoughtfully landscaped to provide serene outdoor living spaces. Wainsfort is recognised as one of Cork’s most desirable residential areas, known for its strong community spirit and attractive surroundings. Just minutes from Douglas Village, residents benefit from convenient access to an excellent range of amenities including shops, schools, restaurants, cafés, hotels, and fitness centres. Rochestown Road also offers scenic walking routes and superb connectivity, with easy access to Cork City Centre and the South Ring Road network, making this property an ideal location. To the front of the property, a well maintained garden complements the original extended driveway, which, along with an additional side driveway, offers ample parking that is perfect for multiple vehicles or future extension potential. Inside the property welcomes you with a bright and spacious entrance hallway. The front facing living room provides a cosy yet elegant setting and leads through to an expansive open plan kitchen and dining area. This space connects seamlessly with a sun filled conservatory that opens onto the rear garden, offering an ideal flow for modern living and entertaining. Additional features on the ground floor include a fully equipped utility room and a versatile study, which can easily serve as a fifth bedroom or guest room, depending on your needs. Upstairs, the property comprises of four generously sized bedrooms, including a bright and comfortable master bedroom. A well appointed main bathroom serves the remaining bedrooms. Overall, this home is thoughtfully designed to offer space, comfort, and flexibility for growing families or those seeking a peaceful yet convenient lifestyle. C1 energy rating. Built 1986. Dimensions: Living 4.62 x 3.57 Kitchen/Dining 7.69 x 3.14 Utility/Guest Toilet 2.4 x 1.59 Hall 6.41 x 1.85 Downstairs bedroom 3.38 x 2.40 Bedroom 3.31 x 3.24 Bathroom 2.19 x 2.07 Bedroom 3.56 x 2.04 Landing 3.06 x 2.04 Bedroom 3.96 x 3.30 Bedroom 2.50 x 2.43 After your viewing, if you want to make an offer then please press the button inside Daft ad which is labelled 'Make an Offer'. You need to be logged into Daft for this, which is free of charge. Next Daft will prompt you to send photo ID & proof of funds to the selling agent before you can be approved to make an offer. Please send photo ID & proof of funds to INFO@ROSE-PROPERTY.COM Whilst every care has been taken in the preparation of these particulars, and they are believed to be correct, they are not warranted and intending purchasers/lessees should satisfy themselves as to the correctness of the information given.
Standard features
The local area
The local area
Sold properties in this area
Stay informed with market trends
Local schools and transport

Learn more about what this area has to offer.
School Name | Distance | Pupils | |||
|---|---|---|---|---|---|
| School Name | Rochestown National School | Distance | 1.1km | Pupils | 465 |
| School Name | Rochestown Community Special School | Distance | 1.5km | Pupils | 47 |
| School Name | St Luke's School Douglas | Distance | 1.6km | Pupils | 207 |
School Name | Distance | Pupils | |||
|---|---|---|---|---|---|
| School Name | Beaumont Boys National School | Distance | 1.7km | Pupils | 289 |
| School Name | Beaumont Girls National School | Distance | 1.8km | Pupils | 324 |
| School Name | Douglas Rochestown Educate Together National School | Distance | 1.8km | Pupils | 513 |
| School Name | Gaelscoil Mhachan | Distance | 1.9km | Pupils | 140 |
| School Name | St Columbas Boys National School | Distance | 1.9km | Pupils | 364 |
| School Name | Gaelscoil Na Dúglaise | Distance | 2.0km | Pupils | 438 |
| School Name | St Columba's Girls National School | Distance | 2.1km | Pupils | 370 |
School Name | Distance | Pupils | |||
|---|---|---|---|---|---|
| School Name | Nagle Community College | Distance | 1.8km | Pupils | 297 |
| School Name | Cork Educate Together Secondary School | Distance | 1.9km | Pupils | 409 |
| School Name | Douglas Community School | Distance | 2.0km | Pupils | 562 |
School Name | Distance | Pupils | |||
|---|---|---|---|---|---|
| School Name | Ursuline College Blackrock | Distance | 2.1km | Pupils | 359 |
| School Name | Regina Mundi College | Distance | 2.2km | Pupils | 562 |
| School Name | St Francis Capuchin College | Distance | 2.7km | Pupils | 777 |
| School Name | Ashton School | Distance | 3.2km | Pupils | 532 |
| School Name | Christ King Girls' Secondary School | Distance | 3.4km | Pupils | 703 |
| School Name | Coláiste Chríost Rí | Distance | 3.8km | Pupils | 506 |
| School Name | Coláiste Daibhéid | Distance | 4.2km | Pupils | 183 |
Type | Distance | Stop | Route | Destination | Provider | ||||||
|---|---|---|---|---|---|---|---|---|---|---|---|
| Type | Bus | Distance | 140m | Stop | Rochestown Rise | Route | 223 | Destination | Haulbowline | Provider | Bus Éireann |
| Type | Bus | Distance | 140m | Stop | Rochestown Rise | Route | 223 | Destination | Haulbowline (nmci) | Provider | Bus Éireann |
| Type | Bus | Distance | 190m | Stop | Rochestown Rise | Route | 223 | Destination | Southside Orbital | Provider | Bus Éireann |
Type | Distance | Stop | Route | Destination | Provider | ||||||
|---|---|---|---|---|---|---|---|---|---|---|---|
| Type | Bus | Distance | 190m | Stop | Rochestown Rise | Route | 223 | Destination | Mtu | Provider | Bus Éireann |
| Type | Bus | Distance | 190m | Stop | Rochestown Rise | Route | 223 | Destination | South Mall | Provider | Bus Éireann |
| Type | Bus | Distance | 350m | Stop | Newenham Drive | Route | 223 | Destination | Haulbowline (nmci) | Provider | Bus Éireann |
| Type | Bus | Distance | 350m | Stop | Newenham Drive | Route | 223 | Destination | Haulbowline | Provider | Bus Éireann |
| Type | Bus | Distance | 370m | Stop | Clarkes Hill | Route | 223 | Destination | South Mall | Provider | Bus Éireann |
| Type | Bus | Distance | 370m | Stop | Clarkes Hill | Route | 223 | Destination | Southside Orbital | Provider | Bus Éireann |
| Type | Bus | Distance | 370m | Stop | Clarkes Hill | Route | 223 | Destination | Mtu | Provider | Bus Éireann |
Your Mortgage and Insurance Tools
Check off the steps to purchase your new home
Use our Buying Checklist to guide you through the whole home-buying journey.
Budget calculator
Calculate how much you can borrow and what you'll need to save
BER Details
BER No: 105603245
Energy Performance Indicator: 174.56 kWh/m2/yr
Statistics
- 09/12/2025Entered
- 10,982Property Views
- 17,901
Potential views if upgraded to a Daft Advantage Ad
Learn How
Similar properties
€450,000
6 Kilbrack Lawn, Skehard Road, Blackrock, Cork, T12NC8V4 Bed · 2 Bath · Semi-D€475,000
Windy Heights, Upper Ardmore, Passage West, Co. Cork, T12X0NA4 Bed · 2 Bath · Detached€495,000
6 Edgewood, Maryborough Ridge, Douglas, Co. Cork, T12C84W4 Bed · 3 Bath · Semi-D€495,000
63 Yewlands, Maryborough Woods, Douglas, Co. Cork, T12NP4A4 Bed · 3 Bath · Semi-D
€500,000
Four Bed Semi Detached, Harbour Heights, Four Bed Semi Detached, Harbour Heights, Rochestown, Co. Cork4 Bed · 2 Bath · Semi-D€545,000
The Glen, Meadowlands, Upper Rochestown, Rochestown, Co. Cork, T12DHD14 Bed · 1 Bath · Detached€550,000
Type A3, Carleton, Carleton, Castletreasure, Douglas, Co. Cork4 Bed · 3 Bath · Semi-D€575,000
4 Bed Terraced House, Bayly, Bayly, Douglas, Co. Cork4 Bed · 3 Bath · Terrace€575,000
9 Bayly Hill, Bayly, Douglas, Co. Cork4 Bed · 3 Bath · Terrace€585,000
Toureen House, Toureen, Passage West, Co. Cork, T12N23V6 Bed · 5 Bath · Detached€595,000
15 Landsborough Gardens, Moneygurney, Douglas, Co. Cork, T12PPH04 Bed · 4 Bath · Detached€625,000
4 Bedroom Semi Detached, Belview Wood, Belview Wood , Belview Wood, Maryborough, Douglas, Co. Cork4 Bed · 4 Bath · Semi-D
Daft ID: 16323209

