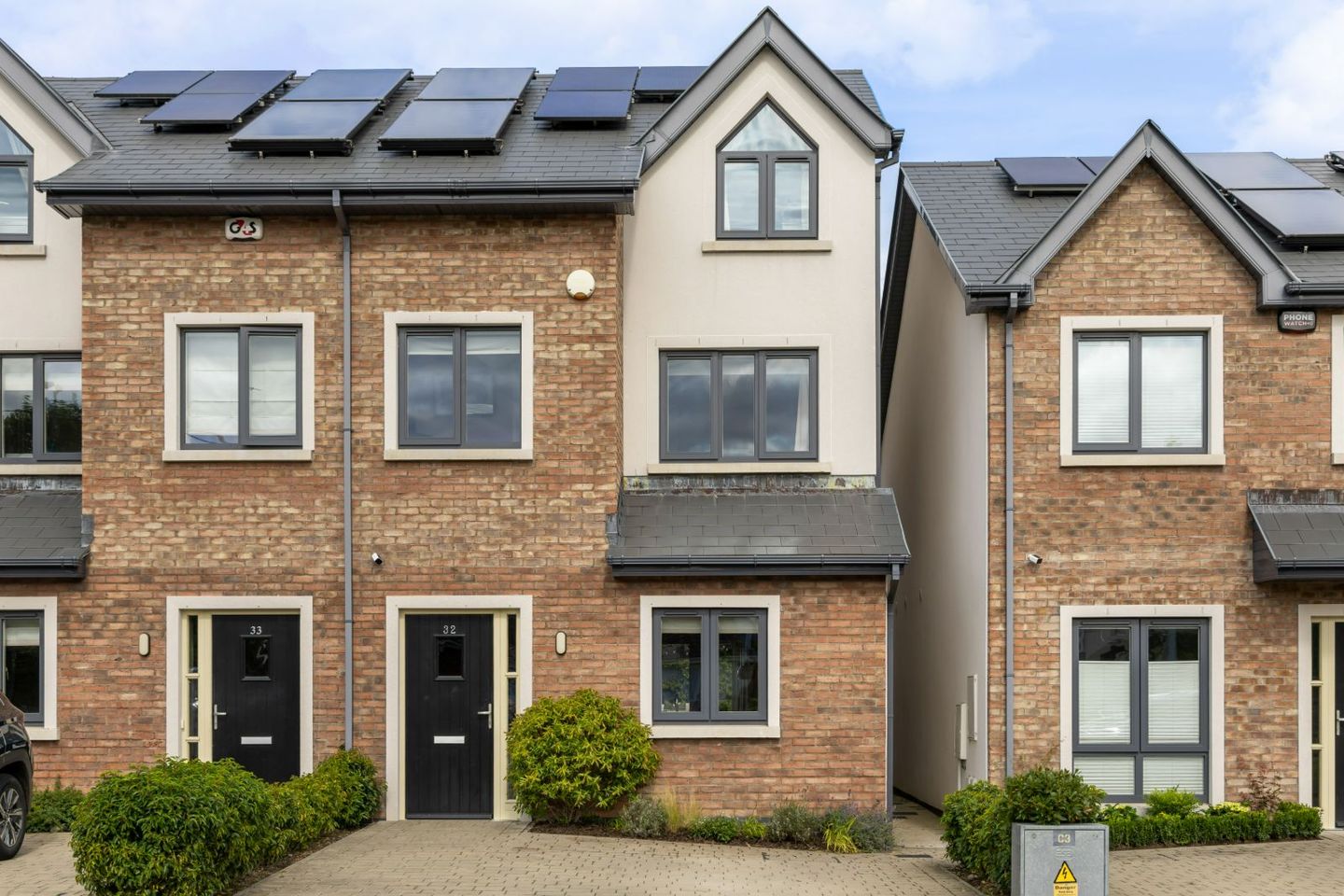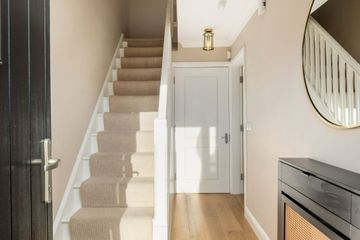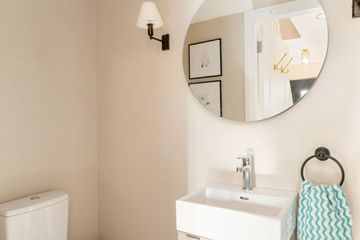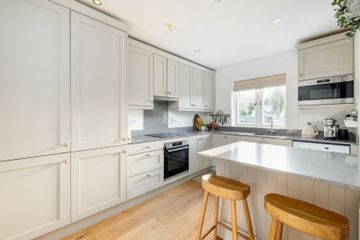



32 Killart, Dublin 18, Cabinteely, Dublin 18, D18EW8R
€795,000
- Price per m²:€7,430
- Estimated Stamp Duty:€7,950
- Selling Type:By Private Treaty
- BER No:113660351
- Energy Performance:49.14 kWh/m2/yr
About this property
Highlights
- Superb A2-rated semi-detached home extending to c. 107 sq.m./1,150 sq.ft.
- Bright spacious rooms throughout and presented in walk-in condition.
- Three bedrooms and a separate study/home office.
- Gas boiler with zoned central heating.
- Solar panels and Photovoltaic panels.
Description
Hunters Estate Agent is delighted to present No. 32 Killart to the market—a beautifully presented three-bedroom home with the added benefit of a home office/nursery. Ideally located within this highly sought-after development just off the N11, the property enjoys a superbly convenient yet peaceful setting. This impressive A-rated home, completed in 2020, extends to approximately 107 sq.m. / 1,150 sq.ft. and offers spacious, well-proportioned accommodation arranged over three levels. Upon entering, a bright and welcoming hallway features bespoke under-stairs storage, a cloak cupboard, and access to a generous guest WC. To the front lies the stylish kitchen, enhanced with a peninsula providing breakfast bar seating and additional storage. Double doors lead through to the elegant living/dining room, complete with a feature panelled wall, custom-built media unit, and cabinetry. French doors and floor-to-ceiling windows fill the space with natural light and open onto the beautifully landscaped rear garden.. On the first floor, there are two generous bedrooms, a beautifully appointed family bathroom, and a versatile home office or nursery. The top floor hosts the spacious principal bedroom with walk-in-wardrobe, ensuite bathroom and access to extensive attic storage. To the front, a cobblelock driveway provides off-street parking for two cars, while a gated side passage leads to the private rear garden. Designed for low maintenance and outdoor entertaining, it features a porcelain patio, pergola-covered barbeque area with decorative tiling, artificial lawn, raised flowerbeds, and carefully selected specimen shrubs and trees, a perfect setting for al fresco dining. Killart enjoys an exceptional location within walking distance of the vibrant villages of Cabinteely and Cornelscourt, offering an array of boutiques, cafés, and restaurants, including the ever-popular Dunnes Stores Cornelscourt. Nearby shopping destinations include Carrickmines Retail Park, The Park Shopping Centre (with Tesco Express, pharmacy, café, crèche, and doctor’s surgery), and Dundrum Town Centre. Outdoor enthusiasts will appreciate nearby Cabinteely Park and a wide range of sporting and leisure amenities including Carrickmines Lawn Tennis Club, Leopardstown Racecourse, Foxrock Golf Club, Leopardstown Golf Centre, Park Celtic Football Club, Westwood Gym, and the coastal attractions of Dun Laoghaire. The area is also renowned for its excellent schools, including St. Brigid’s, Hollypark National Schools, Loreto College Foxrock, Mount Anville, St. Andrew’s College, Willow Park, and Blackrock College, with University College Dublin only a short drive away. Transport links are superb, with Carrickmines LUAS station, the M50, and the N11 (QBC) all within easy reach, ensuring effortless access to the city and beyond. ACCOMMODATION ENTRANCE HALL 3.88m x 1.8m (12'8" x 5'10") Quality oak flooring. Decorative radiator cover with drawer. Ceiling coving. Bespoke understairs storage with cloaks cupboard. Alarm panel. GUEST WC 1.78m x 0.99m (5'10" x 3'2") Wash hand basin in vanity unit and pedestal WC. Feature wall lights and quality tiled floor. KITCHEN/DINING ROOM 3.88m x 2.69m (12'8" x 8'9") Superb BeSpace grey shaker kitchen units incorporating a grey quartz worktop and splashback, and undercounter sink unit. Feature peninsula with grey quartz worktop and seating for two high stools and incorporating pull out drawers. Quality appliances to include a Bosch oven, Siemens 4 ring induction hob, Faber extractor, Hotpoint combi-microwave, integrated Bosch dishwasher and integrated Bosch fridge freezer. Quality oak flooring and recessed lights. Double glazed door into: - LIVING ROOM 5.14m x 4.65m (16'10" x 15'3") Custom made media unit incorporating side by side cabinetry with shelving and storage. Feature wall panelling Quality oak flooring. Ceiling coving and recessed lights. Full-length windows and French doors overlooking the garden. STAIRCASE TO FIRST FLOOR LANDING 3.32m x 2m (10'10" x 6'6") Quality carpet. Door to hot press with water tank. BEDROOM 2 4.65m x 2.92m (15'3" x 9'6") Quality carpet flooring. Fitted wardrobes. BEDROOM 3 2.88m x 2.46m (9'5" x 8'0") Quality carpet flooring. STUDY/HOME OFFICE 2m x 1.64m (6'6" x 5'4") Quality carpet flooring. Wall shelving. BATHROOM 2.41m x 1.96m (7'10" x 6'5") White suite including a bath with handheld shower attachment, wash hand basin in vanity unit with 2 pull out drawers with large, fitted wall mirror, pedestal WC and heated towel rail. Tiled walls and floor. STAIRCASE TO SECOND FLOOR LANDING 0.98m x 0.96m (3'2" x 3'1") Carpet flooring. MAIN BEDROOM 4.37m x 3.61m (14'4" x 11'10") Quality carpet flooring. Wall to wall fitted wardrobes and feature wall panelling. Fitted bedside lighting. Door to under eaves storage. Attractive pitched roof with dormer style triangular window. ENSUITE 2.61m x 1.38m (8'6" x 4'6") White suite including a large shower enclosure with shower attachment, wall mounted wash hand basin, fitted wall mirror, pedestal WC and heated towel rail. Tiled walls and floor. Velux style window and wall shelves. WALK IN WARDROBE 1.92m x 1.39m (6'3" x 4'6") Carpet flooring. Hanging and shelving. Door to attic. OUTSIDE The property is approached via a cobblelock driveway to the front affording off-street parking for two cars with a wide gated side passage. The back garden is laid out with a porcelain patio and feature barbeque area with pergola and decorative tiling and a low maintenance artificial lawn. There is an array of planting and shrubbery with raised flowerbeds, feature specimen shrubs and trees, and spotlight lighting.
The local area
The local area
Sold properties in this area
Stay informed with market trends
Local schools and transport

Learn more about what this area has to offer.
School Name | Distance | Pupils | |||
|---|---|---|---|---|---|
| School Name | St Brigid's Boys National School Foxrock | Distance | 860m | Pupils | 409 |
| School Name | St Brigid's Girls School | Distance | 880m | Pupils | 509 |
| School Name | National Rehabilitation Hospital | Distance | 1.2km | Pupils | 10 |
School Name | Distance | Pupils | |||
|---|---|---|---|---|---|
| School Name | Good Counsel Girls | Distance | 1.3km | Pupils | 389 |
| School Name | Johnstown Boys National School | Distance | 1.3km | Pupils | 383 |
| School Name | Kill O' The Grange National School | Distance | 1.5km | Pupils | 208 |
| School Name | Gaelscoil Laighean | Distance | 1.7km | Pupils | 105 |
| School Name | Monkstown Etns | Distance | 1.8km | Pupils | 427 |
| School Name | St Kevin's National School | Distance | 1.8km | Pupils | 213 |
| School Name | Scoil Cholmcille Senior | Distance | 1.9km | Pupils | 153 |
School Name | Distance | Pupils | |||
|---|---|---|---|---|---|
| School Name | Clonkeen College | Distance | 500m | Pupils | 630 |
| School Name | Cabinteely Community School | Distance | 860m | Pupils | 517 |
| School Name | Loreto College Foxrock | Distance | 1.5km | Pupils | 637 |
School Name | Distance | Pupils | |||
|---|---|---|---|---|---|
| School Name | Holy Child Community School | Distance | 1.9km | Pupils | 275 |
| School Name | St Laurence College | Distance | 2.1km | Pupils | 281 |
| School Name | Rathdown School | Distance | 2.2km | Pupils | 349 |
| School Name | St Joseph Of Cluny Secondary School | Distance | 2.4km | Pupils | 256 |
| School Name | Rockford Manor Secondary School | Distance | 2.4km | Pupils | 285 |
| School Name | Nord Anglia International School Dublin | Distance | 2.7km | Pupils | 630 |
| School Name | Christian Brothers College | Distance | 2.8km | Pupils | 564 |
Type | Distance | Stop | Route | Destination | Provider | ||||||
|---|---|---|---|---|---|---|---|---|---|---|---|
| Type | Bus | Distance | 30m | Stop | Clonkeen Road | Route | E1 | Destination | Northwood | Provider | Dublin Bus |
| Type | Bus | Distance | 30m | Stop | Clonkeen Road | Route | X1 | Destination | Hawkins Street | Provider | Dublin Bus |
| Type | Bus | Distance | 30m | Stop | Clonkeen Road | Route | 181 | Destination | Stephen's Green Nth | Provider | St.kevin's Bus Service |
Type | Distance | Stop | Route | Destination | Provider | ||||||
|---|---|---|---|---|---|---|---|---|---|---|---|
| Type | Bus | Distance | 30m | Stop | Clonkeen Road | Route | X2 | Destination | Hawkins Street | Provider | Dublin Bus |
| Type | Bus | Distance | 30m | Stop | Clonkeen Road | Route | 133 | Destination | Drop Off | Provider | Bus Éireann |
| Type | Bus | Distance | 30m | Stop | Clonkeen Road | Route | E1 | Destination | Parnell Square | Provider | Dublin Bus |
| Type | Bus | Distance | 70m | Stop | Clonkeen Road | Route | X1 | Destination | Kilcoole | Provider | Dublin Bus |
| Type | Bus | Distance | 70m | Stop | Clonkeen Road | Route | 133 | Destination | Wicklow | Provider | Bus Éireann |
| Type | Bus | Distance | 70m | Stop | Clonkeen Road | Route | X2 | Destination | Newcastle | Provider | Dublin Bus |
| Type | Bus | Distance | 70m | Stop | Clonkeen Road | Route | E1 | Destination | Ballywaltrim | Provider | Dublin Bus |
Your Mortgage and Insurance Tools
Check off the steps to purchase your new home
Use our Buying Checklist to guide you through the whole home-buying journey.
Budget calculator
Calculate how much you can borrow and what you'll need to save
BER Details
BER No: 113660351
Energy Performance Indicator: 49.14 kWh/m2/yr
Ad performance
- 14/11/2025Entered
- 3,671Property Views
- 5,984
Potential views if upgraded to a Daft Advantage Ad
Learn How
Similar properties
€720,000
House Type B, Tullyvale, Tullyvale, Cherrywood, Co. Dublin3 Bed · 3 Bath · Semi-D€725,000
13 Drumkeen Manor, Dun Laoghaire, Co. Dublin, A96T2645 Bed · 3 Bath · Detached€725,000
37 Highland Avenue, The Park, Cabinteely, Dublin 18, D18A9P73 Bed · 1 Bath · Semi-D€740,000
3 Bed House The Three Rock, Park Lane, Park Lane, Cherrywood, Co. Dublin3 Bed · 2 Bath · Terrace
€750,000
5A Sefton, Rochestown Ave, Dun Laoghaire, Co.Dublin, A96VK3T3 Bed · 3 Bath · Detached€765,000
3 Bed Mid Terrace, Dolmen Lane , Brennanstown, Dolmen Lane , Brennanstown, Dublin 183 Bed · 2 Bath · Terrace€765,000
12 Thomastown Road, Killiney, Co. Dublin, A96K3K74 Bed · 2 Bath · Semi-D€765,000
8 Mercer Glen, Cherrywood, Dublin 18, D18KH9V3 Bed · 3 Bath · Semi-D€775,000
3 Bed End Terrace , Dolmen Lane , Brennanstown, Dolmen Lane , Brennanstown, Dublin 183 Bed · 2 Bath · End of Terrace€790,000
3 Bed House The Montpellier, Park Lane, Park Lane, Cherrywood, Co. Dublin3 Bed · 2 Bath · Terrace€845,000
4 Bed House The Glencullen, Park Lane, Park Lane, Cherrywood, Co. Dublin4 Bed · 3 Bath · Terrace€850,000
Iona, St Fintan's Villas, Iona, 47 St Fintan's Villas, Blackrock, Co. Dublin, A94Y7953 Bed · 3 Bath · Semi-D
Daft ID: 16343870

