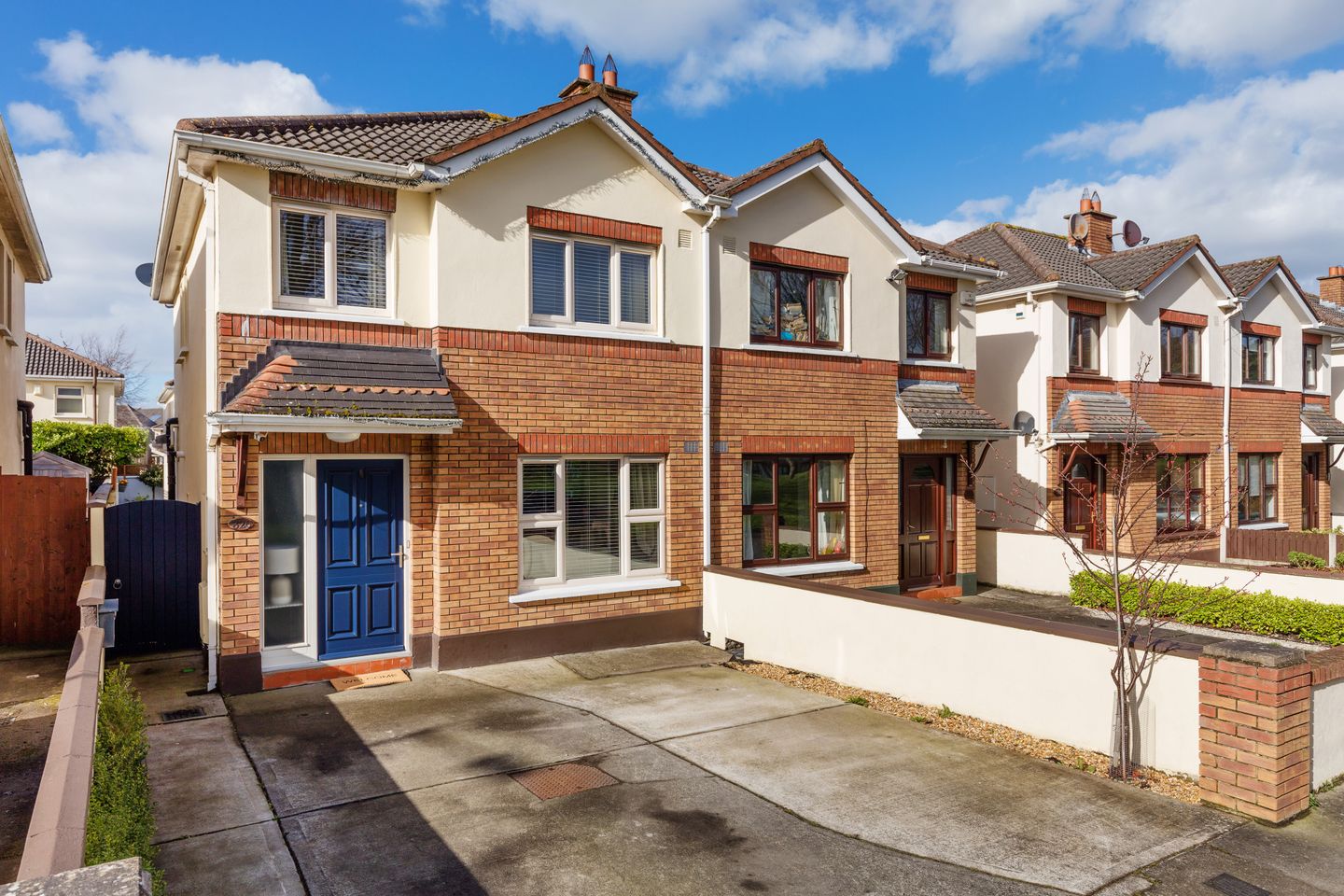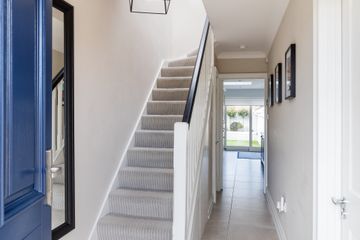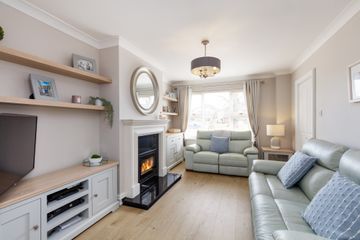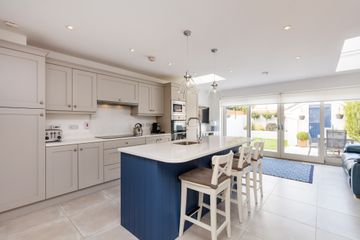


+10

14
326 Collinswood, Beaumont, Dublin 9, D09KTW8
€545,000
SALE AGREED3 Bed
3 Bath
104 m²
Semi-D
Description
- Sale Type: For Sale by Private Treaty
- Overall Floor Area: 104 m²
326 Collinswood is a remarkable extended three-bedroom semi-detached home located in the popular Collinswood development just off Collins Avenue conveniently located close to an abundance of amenities. This family home comes to the market in turnkey condition throughout and has been cared for over the years by its current owners.
The property was extended and fully refurbished in 2017. This impressive home is approx. 104sq/m of light filled accommodation which comprises of a welcoming entrance hall with guest WC, living room with solid fuel burning stove and sliding pocket double doors into the large open plan kitchen/dining room area which completes the downstairs living space. Upstairs there are two large double bedrooms (master ensuite) both with fitted wardrobes and a spacious single bedroom to the front, the bathroom comes equipped with a bath and fitted shower.
The rear garden is a particular feature of this beautiful home with low maintenance artificial grass, raised flower beds and patio area. To the front the driveway has secure off street parking that can accommodate multiple vehicles and side entrance to the rear.
Collinswood is a modern development located just off Collins Avenue close to the junction with Grace Park Road. It is a firm favourite with young couples and families alike who adore this much sought-after development of family homes surrounded by open green spaces. A description of this property would not be complete without mentioning its wonderful proximity to all the local amenities including excellent primary and secondary schools, sports clubs, shops and a well serviced public transport system.
The virtual viewing of this property is available on all websites, however, if you would like a physical viewing, please email us or call the office on 01 8336555 to arrange an appointment. If you wish to place an offer, please visit www.sherryfitz.ie where you can register to make an offer on this property.
Entrance Hall 4.98m x 1.67m. Bright welcoming entrance hall with tiled flooring, wall mounted radiator, guest w.c.
Living Room 4.90m x 3.23m. Large living room with semi-solid wood flooring, coving, solid wood burning stove with stone surround.
Open Plan Kitchen 6.50m x 4.96m. Modern and stylish Nolan's kitchen with marble worktops and Island.
Fitted with double oven, dishwasher, microwave, extractor fan and wall mounted radiators.
The kitchen is flooded with natural light from two Velux windows and glass wall with sliding doors to garden.
Bedroom 1 3.11m x 3.77m. Large double bedroom to the rear with semi solid wood flooring and fitted wardrobes.
Ensuite 2.08m x 1.16m. Partially tiled bathroom with shower, w.h.b, w.c, wall mounted radiator cover.
Bedroom 2 3.73m x 2.95m. Double bedroom to the front with semi solid wood flooring and fitted wardrobes.
Bedroom 3 2.77m x 2.07m. Good sized single bedroom with semi solid wood flooring and fitted wardrobe.
Bathroom 2.17m x 1.80. Fully tiled bathroom with bath, w.h.b, w.c and heated towel rail.
Blocked Shed / Utility Room 2.51m x 2.29m. Plumbed for washing machine & dryer.
Garden Low maintenance rear garden with raised flower beds, artificial grass and patio area to enjoy the evening sun.

Can you buy this property?
Use our calculator to find out your budget including how much you can borrow and how much you need to save
Property Features
- Fully renovated in 2017.
- Extended three bed semi-detached home.
- Located in sought after development.
- Overlooking large green to front.
- Gas fired central heating.
- Westerly facing back garden.
- Off street parking to the front.
- Close to abundance of amenities.
- Close to M50, M1 & Dublin Airport.
- Beaumont Hospital, DCU and City Centre all within an easy commute.
Map
Map
Local AreaNEW

Learn more about what this area has to offer.
School Name | Distance | Pupils | |||
|---|---|---|---|---|---|
| School Name | St. Fiachra's Junior School | Distance | 760m | Pupils | 587 |
| School Name | Holy Child National School | Distance | 830m | Pupils | 437 |
| School Name | Larkhill Boys National School | Distance | 840m | Pupils | 276 |
School Name | Distance | Pupils | |||
|---|---|---|---|---|---|
| School Name | St Fiachras Sns | Distance | 900m | Pupils | 666 |
| School Name | St Paul's Special School | Distance | 900m | Pupils | 54 |
| School Name | St David's Boys National School | Distance | 1.2km | Pupils | 300 |
| School Name | Scoil Mhuire Marino | Distance | 1.3km | Pupils | 349 |
| School Name | Beaumont Hospital School | Distance | 1.3km | Pupils | 4 |
| School Name | St Vincent De Paul Infant School | Distance | 1.4km | Pupils | 349 |
| School Name | St Vincent De Paul Girls Senior School | Distance | 1.4km | Pupils | 318 |
School Name | Distance | Pupils | |||
|---|---|---|---|---|---|
| School Name | Ellenfield Community College | Distance | 460m | Pupils | 128 |
| School Name | Our Lady Of Mercy College | Distance | 570m | Pupils | 356 |
| School Name | Maryfield College | Distance | 690m | Pupils | 516 |
School Name | Distance | Pupils | |||
|---|---|---|---|---|---|
| School Name | Clonturk Community College | Distance | 970m | Pupils | 822 |
| School Name | Plunket College Of Further Education | Distance | 970m | Pupils | 40 |
| School Name | St. David's College | Distance | 1.1km | Pupils | 483 |
| School Name | St. Aidan's C.b.s | Distance | 1.2km | Pupils | 724 |
| School Name | Dominican College Griffith Avenue. | Distance | 1.3km | Pupils | 786 |
| School Name | Rosmini Community School | Distance | 1.4km | Pupils | 75 |
| School Name | Ardscoil Ris | Distance | 1.5km | Pupils | 557 |
Type | Distance | Stop | Route | Destination | Provider | ||||||
|---|---|---|---|---|---|---|---|---|---|---|---|
| Type | Bus | Distance | 230m | Stop | Collinswood | Route | 16 | Destination | Ballinteer | Provider | Dublin Bus |
| Type | Bus | Distance | 230m | Stop | Collinswood | Route | 16 | Destination | O'Connell Street | Provider | Dublin Bus |
| Type | Bus | Distance | 230m | Stop | Collinswood | Route | 14 | Destination | D'Olier Street | Provider | Dublin Bus |
Type | Distance | Stop | Route | Destination | Provider | ||||||
|---|---|---|---|---|---|---|---|---|---|---|---|
| Type | Bus | Distance | 230m | Stop | Collinswood | Route | 14 | Destination | Dundrum Luas | Provider | Dublin Bus |
| Type | Bus | Distance | 240m | Stop | Grace Park Heights | Route | 14 | Destination | Dundrum Luas | Provider | Dublin Bus |
| Type | Bus | Distance | 240m | Stop | Grace Park Heights | Route | 14 | Destination | D'Olier Street | Provider | Dublin Bus |
| Type | Bus | Distance | 240m | Stop | Grace Park Heights | Route | N4 | Destination | Point Village | Provider | Dublin Bus |
| Type | Bus | Distance | 250m | Stop | Grace Park Heights | Route | 14 | Destination | Beaumont | Provider | Dublin Bus |
| Type | Bus | Distance | 250m | Stop | Grace Park Heights | Route | N4 | Destination | Blanchardstown Sc | Provider | Dublin Bus |
| Type | Bus | Distance | 260m | Stop | Yellow Road | Route | 14 | Destination | D'Olier Street | Provider | Dublin Bus |
Video
BER Details

BER No: 102375813
Energy Performance Indicator: 153.83 kWh/m2/yr
Statistics
10/04/2024
Entered/Renewed
3,850
Property Views
Check off the steps to purchase your new home
Use our Buying Checklist to guide you through the whole home-buying journey.

Similar properties
€495,000
80 Beaumont Road, Beaumont, Dublin 9, D09NV274 Bed · 2 Bath · Semi-D€495,000
Flat 1, 111D Malahide Road, Donnycarney, Dublin 3, D03EW014 Bed · 2 Bath · Terrace€495,000
97 Maryfield Crescent, Artane, Dublin 5, D05A2N53 Bed · 1 Bath · Semi-D€495,000
13 Lorcan Crescent, Dublin 9, Beaumont, Dublin 9, D09CC953 Bed · 2 Bath · Detached
€495,000
4 Belton Park Gardens, Donnycarney, Donnycarney, Dublin 9, D09A2N03 Bed · 1 Bath · Terrace€495,000
154 Shantalla Road, Beaumont, Dublin 93 Bed · 3 Bath · Semi-D€500,000
Frenchpark, 61 Elm Mount Road, Beaumont, Dublin 9, D09XD933 Bed · 2 Bath · Semi-D€500,000
4 Griffith Walk, Drumcondra, Dublin 9, D09E7P23 Bed · 1 Bath · Terrace€525,000
4 Lorcan Road, Santry, Santry, Dublin 9, D09XC673 Bed · 2 Bath · Semi-D€525,000
1 Grace Park Heights, Drumcondra, Dublin 9, D09EH223 Bed · 2 Bath · Semi-D€525,000
32 Seven Oaks, Drumcondra, Dublin 9, Drumcondra, Dublin 9, D09X8C93 Bed · 2 Bath · Semi-D€535,000
51 Lorcan Drive, Santry, Santry, Dublin 9, D09TC623 Bed · 2 Bath · Semi-D
Daft ID: 15600641


Sean Tobin
SALE AGREEDThinking of selling?
Ask your agent for an Advantage Ad
- • Top of Search Results with Bigger Photos
- • More Buyers
- • Best Price

Home Insurance
Quick quote estimator
