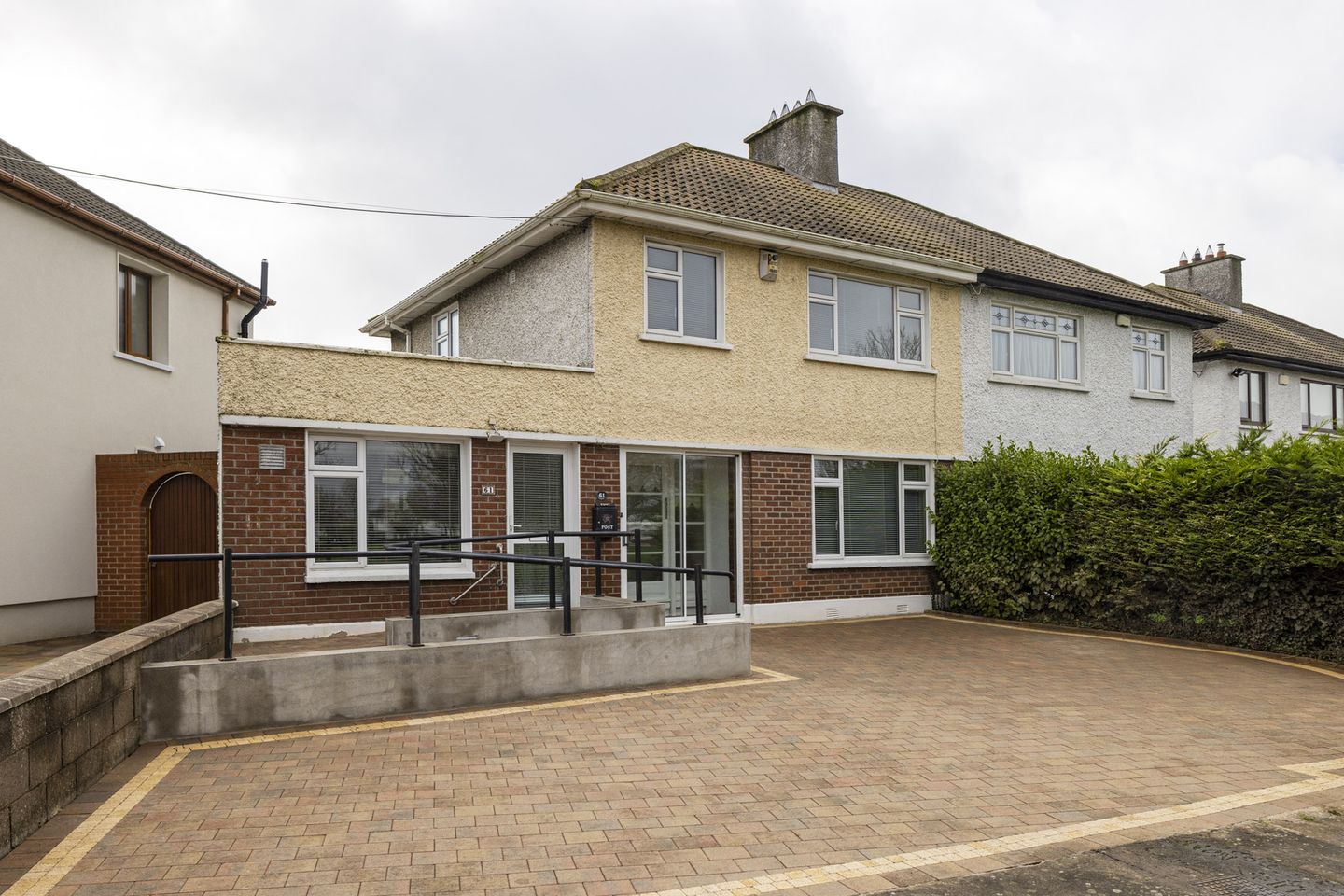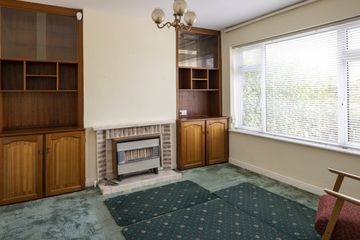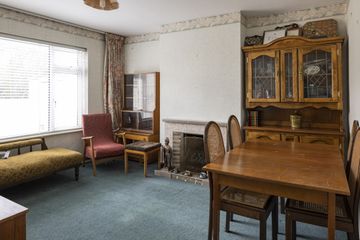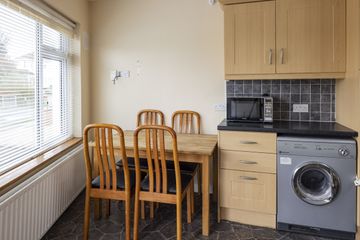


+14

18
Frenchpark, 61 Elm Mount Road, Beaumont, Dublin 9, D09XD93
€500,000
3 Bed
2 Bath
104 m²
Semi-D
Description
- Sale Type: For Sale by Private Treaty
- Overall Floor Area: 104 m²
Frenchpark comprises a superb three-bedroom home extending to c. 104 sq. m. that overlooks Rockfield Park. Constructed c. 1971, the original house has been extended to the side and to the rear. The side extension comprises a modern fitted kitchen. The original kitchen is now used a fourth bedroom, with an en-suite bathroom added to the rear. The property is presented in very good condition. There are PVC double glazed windows and gas fired central heating. The wedge-shaped
site provides a large driveway at the front, and a South facing rear garden. Elm Mount Road is near the many services and amenities. It is close to the Malahide Road with numerous bus routes, a short walk to Killester Dart Station, local shopping and shopping centres, schools, churches, and many sporting facilities. Easy access to the City Centre, IFSC, East Point Business Park, Dublin Airport and Ferry Port, Hospitals, Universities and the M1 and M50 motorways.
* Superb location overlooking Rockfield Park
* Exceptionally well-maintained property
* Original house extended to the side and rear
* Accessible bathroom downstairs
* Modern fitted kitchen
* Double glazed windows
* PVC gutters and facia boards
* Gas fired central heating
* Fully tiled bathrooms
* Upgraded gas boiler fitted c. 2019
* Well-established, desirable, family friendly neighbourhood
* Private south facing rear garden
* Close to Malahide Road with numerous bus routes
* Walking distance to Killester Dart Station
* Easy access to the City Centre, International Financial Services Centre,
* East Point Business Park, Dublin Airport and Ferry Port, Hospitals,
* Universities and the M1 and M50 motorways
GROUND FLOOR:
Entrance porch - with sliding porch door.
Entrance hall - Stairs to first floor. Carpet fitted. Understairs storage cupboard.
Kitchen - 4.2m x 3.7m
Modern fitted kitchen. Plumbed for washing machine. Door to driveway at front and door to rear garden.
Living room - 3.7m x 3.4m
To front overlooking park. Open fire. Carpet fitted.
Dining room - 4.0m x 3.7m
Overlooking rear garden. Open fire with gas fire insert.
Bedroom 4 - 3.0m x 2.2m
Originally the kitchen area. Now used as a fourth bedroom with accessible en-suite bathroom off.
Bathroom - 2.2m x 1.5m
Added in the 1980's and upgraded c. 2019. Fully tiled with toilet, wash hand basin and shower.
FIRST FLOOR:
Landing - With hot press and access hatch to attic. Carpet fitted.
Bedroom 1 - 4.0m x 3.7m
Double room with built-in wardrobes.Carpet fitted. Overlooking rear garden.
Bedroom 2 - 3.5m x 3.4m
Double room with built-in wardrobes. Carpet fitted.Overlooking driveway and park to front.
Bedroom 3 - 2.5m x 2.6m
Large single room used as an office.
Bathroom - 2.2m x 1.6m
Fully tiled with wc & whb and shower.
OUTSIDE:
Private south facing rear garden with patio area, lawn and timber shed. Block built store.

Can you buy this property?
Use our calculator to find out your budget including how much you can borrow and how much you need to save
Map
Map
Local AreaNEW

Learn more about what this area has to offer.
School Name | Distance | Pupils | |||
|---|---|---|---|---|---|
| School Name | Our Lady Of Consolation National School | Distance | 600m | Pupils | 299 |
| School Name | Scoil Chiaráin Cbs | Distance | 700m | Pupils | 148 |
| School Name | St David's Boys National School | Distance | 780m | Pupils | 300 |
School Name | Distance | Pupils | |||
|---|---|---|---|---|---|
| School Name | St. Fiachra's Junior School | Distance | 970m | Pupils | 587 |
| School Name | St Fiachras Sns | Distance | 970m | Pupils | 666 |
| School Name | St Brigid's Girls National School Killester | Distance | 1.0km | Pupils | 395 |
| School Name | St John Of God Artane | Distance | 1.2km | Pupils | 187 |
| School Name | St Vincent De Paul Infant School | Distance | 1.2km | Pupils | 349 |
| School Name | St Vincent De Paul Girls Senior School | Distance | 1.2km | Pupils | 318 |
| School Name | Scoil Mhuire Marino | Distance | 1.2km | Pupils | 349 |
School Name | Distance | Pupils | |||
|---|---|---|---|---|---|
| School Name | St. David's College | Distance | 300m | Pupils | 483 |
| School Name | Maryfield College | Distance | 1.0km | Pupils | 516 |
| School Name | Our Lady Of Mercy College | Distance | 1.1km | Pupils | 356 |
School Name | Distance | Pupils | |||
|---|---|---|---|---|---|
| School Name | Mount Temple Comprehensive School | Distance | 1.2km | Pupils | 892 |
| School Name | Ardscoil Ris | Distance | 1.2km | Pupils | 557 |
| School Name | St. Mary's Secondary School | Distance | 1.3km | Pupils | 345 |
| School Name | Ellenfield Community College | Distance | 1.4km | Pupils | 128 |
| School Name | Chanel College | Distance | 1.5km | Pupils | 534 |
| School Name | Mercy College Coolock | Distance | 1.7km | Pupils | 411 |
| School Name | Marino College | Distance | 1.8km | Pupils | 260 |
Type | Distance | Stop | Route | Destination | Provider | ||||||
|---|---|---|---|---|---|---|---|---|---|---|---|
| Type | Bus | Distance | 310m | Stop | Oak Road | Route | 14 | Destination | D'Olier Street | Provider | Dublin Bus |
| Type | Bus | Distance | 310m | Stop | Oak Road | Route | 14 | Destination | Dundrum Luas | Provider | Dublin Bus |
| Type | Bus | Distance | 310m | Stop | Oak Road | Route | N4 | Destination | Point Village | Provider | Dublin Bus |
Type | Distance | Stop | Route | Destination | Provider | ||||||
|---|---|---|---|---|---|---|---|---|---|---|---|
| Type | Bus | Distance | 310m | Stop | Oak Road | Route | N4 | Destination | Blanchardstown Sc | Provider | Dublin Bus |
| Type | Bus | Distance | 310m | Stop | Oak Road | Route | 14 | Destination | Beaumont | Provider | Dublin Bus |
| Type | Bus | Distance | 330m | Stop | Belton Park Road | Route | 14 | Destination | Dundrum Luas | Provider | Dublin Bus |
| Type | Bus | Distance | 330m | Stop | Belton Park Road | Route | N4 | Destination | Point Village | Provider | Dublin Bus |
| Type | Bus | Distance | 330m | Stop | Belton Park Road | Route | 14 | Destination | D'Olier Street | Provider | Dublin Bus |
| Type | Bus | Distance | 400m | Stop | Belton Park Road | Route | N4 | Destination | Blanchardstown Sc | Provider | Dublin Bus |
| Type | Bus | Distance | 400m | Stop | Belton Park Road | Route | 14 | Destination | Beaumont | Provider | Dublin Bus |
Video
BER Details

BER No: 117120600
Energy Performance Indicator: 269.17 kWh/m2/yr
Statistics
25/04/2024
Entered/Renewed
3,839
Property Views
Check off the steps to purchase your new home
Use our Buying Checklist to guide you through the whole home-buying journey.

Similar properties
€450,000
4 Elm Mount Park, Dublin 9, Beaumont, Dublin 9, D09Y8953 Bed · 1 Bath · Semi-D€450,000
28 Maryfield Drive, Artane, Dublin 5, D05W6823 Bed · 3 Bath · End of Terrace€450,000
40 Cooleen Avenue, Beaumont, Beaumont, Dublin 9, D09H2603 Bed · 2 Bath · Semi-D€450,000
8 Grace Park Heights, Drumcondra, Dublin 3, D09D7553 Bed · 1 Bath · Terrace
€450,000
175 Killester Park, Killester, Dublin 5, D05T2C43 Bed · 2 Bath · End of Terrace€450,000
130 Elm Mount Avenue, Beaumont, Dublin 9, D09VH633 Bed · 1 Bath · Semi-DAMV: €460,000
257 Swords Road, Santry, Dublin 9, D09K8544 Bed · 2 Bath · Semi-D€460,000
31 Hazel Road, Donnycarney, Donnycarney, Dublin 9, D09T2V53 Bed · 2 Bath · End of Terrace€465,000
51 Hazelwood Park, Artane, Artane, Dublin 5, D05X9P73 Bed · 1 Bath · Terrace€475,000
28 Belton Park Avenue, Donnycarney, Dublin 5, D09E4X04 Bed · 2 Bath · Terrace€475,000
21 Whitethorn Avenue, Artane, Artane, Dublin 5, D05H6C83 Bed · 2 Bath · Semi-D€475,000
25 Lorcan Avenue, Santry, Santry, Dublin 9, D09XK243 Bed · 1 Bath · Semi-D
Daft ID: 119060998


James Morton
01 8404011Thinking of selling?
Ask your agent for an Advantage Ad
- • Top of Search Results with Bigger Photos
- • More Buyers
- • Best Price

Home Insurance
Quick quote estimator
