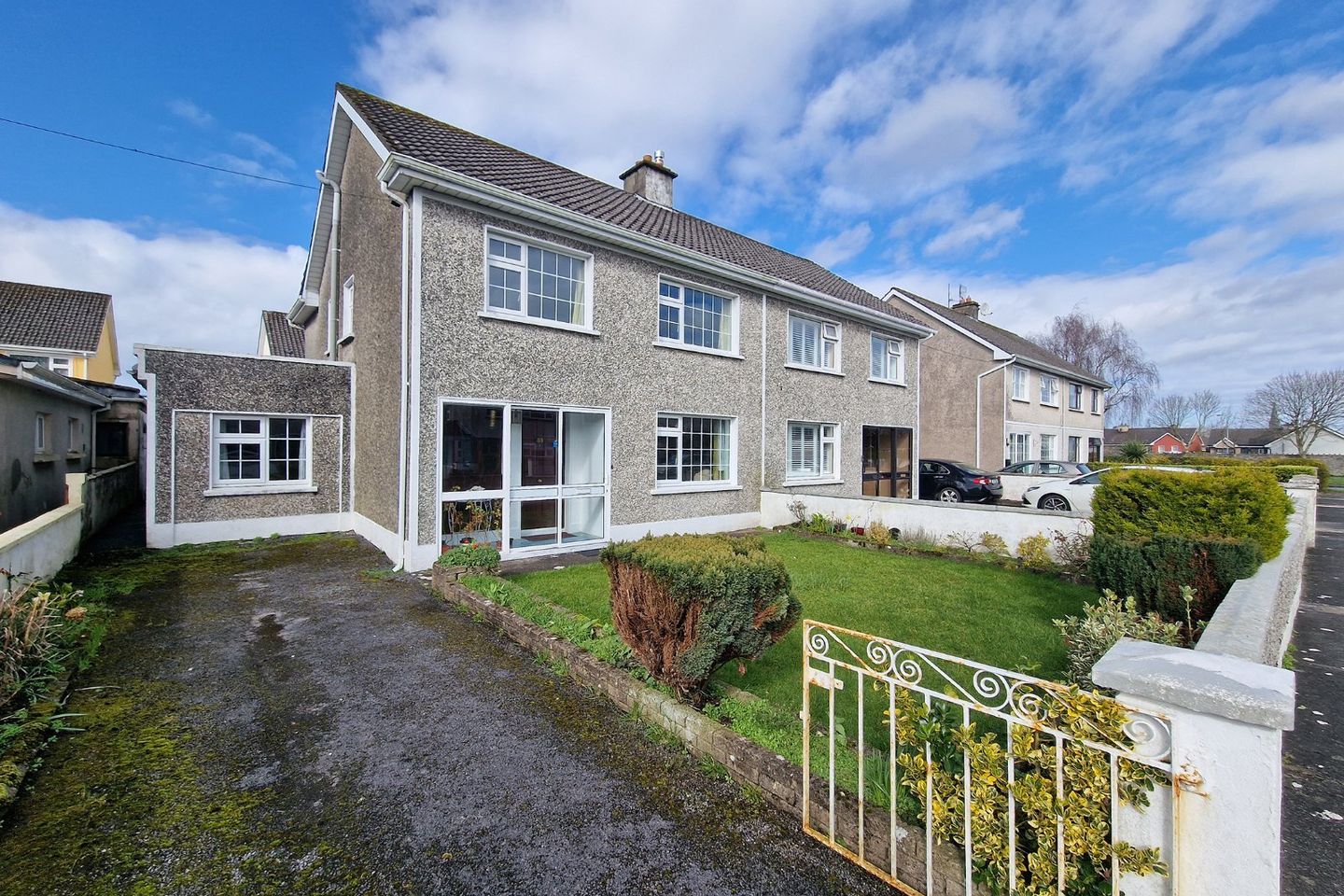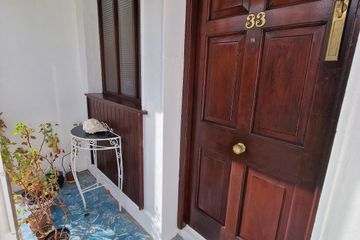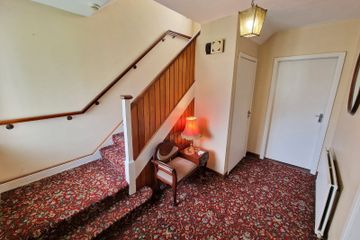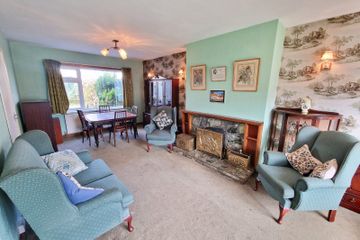



33 Collins Park, V95W3CA
AMV: €225,000
- Price per m²:€1,630
- Estimated Stamp Duty:€2,250
- Selling Type:By Public Auction
- BER No:116784521
- Energy Performance:295.27 kWh/m2/yr
- Auction Location:https://osullivanhurley.dngauctions.ie/lot/details/135149
About this property
Highlights
- Eircode - V95W3CA
- Floor Space approx. 138 Sq. Mt (1,486sq.ft.)
- Built Circa 1970
- Mains Water and Sewage
- Oil Central Heating
Description
For Sale by Online Auction on Thursday 12th of December at 12pm. (Unless previously sold). Access to legal documents or to register to bid is available via the following link; https://osullivanhurley.dngauctions.ie/lot/details/135149 Located in the very much sought after Collins' Park Development, No. 33 offers bright and spacious living accommodation in a quiet mature development within minutes walking distance of O'Connell Street and all Town Centre Amenities. The property has upgraded wall and attic insulation along with condenser external boiler and double glazed windows throughout but would benefit from further modernisation and redecoration. There is excellent space throughout with the ground floor accommodation comprising a large open plan living and dining room spanning the full depth of the property with kitchen/dining just off. There is a utility with guest w.c. along with an office or 5th bedroom completing the ground floor layout. On the first floor are 4 bedrooms and the main bathroom. To the front of the home the fully walled garden space with tarmac drive offering off-street parking and side gated access to the rear garden which is mainly laid to lawn with mature hedging and a block built storage shed in place. This is a fantastic opportunity to acquire a home in the heart of Ennis town with viewing highly recommended and strictly by prior appointment with sole selling agent. PSL002295 Entrance Porch 3m x .8m. Fully covered, sliding door, tiled flooring and door leading into entrance hall. Entrance Hall 3.8m x 3m. Carpet flooring, doors to reception room, kitchen and under stairs storage with stairs to first floor landing. Living/Dining Room 7.6m x 3.6m. Large room spanning the depth of the property with both front and rear aspect windows offering an abundance of natural day light. Carpet flooring, door from hallway and kitchen/dining room with wall lighting and solid fuel open fireplace with a marble and timber decorative surround. Kitchen/Dining Room 4.9m x 3m. Lino flooring, built-in base kitchen units with splash back tiling and rear aspect window. Bedroom 5/Office 3.5m x 2.5m. Front and side aspect windows and carpet flooring. Utility Room 4.5m x 2.5m. Lino flooring, side aspect window and doors to office, wc and back door access to rear garden area. WC Low level wc wash hand basin with splash back tiling and rear aspect window. First Floor Landing 4.2m x 3m (13'9" x 9'10") Carpet flooring, doors to bedrooms 1, 2, 3, 4 and main bathroom, hot press storage closet, side aspect window and attic access. Bedroom One 4.3m x 3.6m. Large double bedroom complete with carpet flooring, front aspect window, built in wardrobes, wash hand basin with vanity unit and overhead wall mounted mirror unit. Bedroom Two 3m x 2.7m. Carpet flooring, front aspect window and built in wardrobes. Bedroom Three 3.6m x 3.3m. Double bedroom with carpet flooring, rear aspect window and washhand basin with underneath storage. Bedroom Four 3m x 2.6m. Solid timber flooring and rear aspect window. Main Bathroom 2.3m x 1.9m. Lino flooring, low level wc, wash hand basin with vanity unit and overhead wall mounted mirror with electric shaver light and splash back tiling, side aspect window and bath. Outside Front garden is laid to lawn with gated driveway for off-street parking, mature plants and flowers with block wall boundaries. Rear garden is mainly laid to lawn with footpaths, block wall boundaries, flower bed area to boundaries in place with mature hedging, block built storage shed and side gate access.
The local area
The local area
Sold properties in this area
Stay informed with market trends
Local schools and transport

Learn more about what this area has to offer.
School Name | Distance | Pupils | |||
|---|---|---|---|---|---|
| School Name | Ennis National School | Distance | 510m | Pupils | 622 |
| School Name | Holy Family Senior School | Distance | 710m | Pupils | 296 |
| School Name | Holy Family Junior School | Distance | 780m | Pupils | 185 |
School Name | Distance | Pupils | |||
|---|---|---|---|---|---|
| School Name | Chriost Ri | Distance | 1.3km | Pupils | 235 |
| School Name | Cbs Primary School | Distance | 1.5km | Pupils | 648 |
| School Name | St Anne's Special School | Distance | 2.1km | Pupils | 137 |
| School Name | Gaelscoil Mhíchíl Cíosóg Inis | Distance | 2.2km | Pupils | 471 |
| School Name | St Clare's Ennis | Distance | 2.3km | Pupils | 110 |
| School Name | Clarecastle National School | Distance | 2.5km | Pupils | 356 |
| School Name | Ennis Educate Together National School | Distance | 2.5km | Pupils | 149 |
School Name | Distance | Pupils | |||
|---|---|---|---|---|---|
| School Name | St Flannan's College | Distance | 390m | Pupils | 1273 |
| School Name | Colaiste Muire | Distance | 1.1km | Pupils | 999 |
| School Name | Ennis Community College | Distance | 1.2km | Pupils | 612 |
School Name | Distance | Pupils | |||
|---|---|---|---|---|---|
| School Name | Rice College | Distance | 1.4km | Pupils | 700 |
| School Name | St. Joseph's Secondary School Tulla | Distance | 15.6km | Pupils | 728 |
| School Name | Shannon Comprehensive School | Distance | 16.4km | Pupils | 750 |
| School Name | St Caimin's Community School | Distance | 16.8km | Pupils | 771 |
| School Name | St John Bosco Community College | Distance | 19.8km | Pupils | 301 |
| School Name | Salesian Secondary College | Distance | 22.8km | Pupils | 732 |
| School Name | Cbs Secondary School | Distance | 23.4km | Pupils | 217 |
Type | Distance | Stop | Route | Destination | Provider | ||||||
|---|---|---|---|---|---|---|---|---|---|---|---|
| Type | Bus | Distance | 320m | Stop | Clare Road | Route | 317a | Destination | Limerick Bus Station | Provider | Bus Éireann |
| Type | Bus | Distance | 320m | Stop | Clare Road | Route | 317a | Destination | Ennis | Provider | Bus Éireann |
| Type | Bus | Distance | 320m | Stop | Clare Road | Route | 330 | Destination | Shannon Airport | Provider | Bus Éireann |
Type | Distance | Stop | Route | Destination | Provider | ||||||
|---|---|---|---|---|---|---|---|---|---|---|---|
| Type | Bus | Distance | 400m | Stop | Saint Flannan's Terrace | Route | 330x | Destination | Limerick Bus Station | Provider | Bus Éireann |
| Type | Bus | Distance | 550m | Stop | Carmody Street | Route | 317a | Destination | Limerick Bus Station | Provider | Bus Éireann |
| Type | Bus | Distance | 550m | Stop | Carmody Street | Route | 317a | Destination | Ennis | Provider | Bus Éireann |
| Type | Bus | Distance | 710m | Stop | West County Hotel | Route | 330x | Destination | Limerick Bus Station | Provider | Bus Éireann |
| Type | Bus | Distance | 710m | Stop | West County Hotel | Route | 337 | Destination | Kilrush | Provider | Tfi Local Link Limerick Clare |
| Type | Bus | Distance | 710m | Stop | West County Hotel | Route | 330 | Destination | Shannon Airport | Provider | Bus Éireann |
| Type | Bus | Distance | 730m | Stop | West County Hotel | Route | 337 | Destination | Ennis | Provider | Tfi Local Link Limerick Clare |
Your Mortgage and Insurance Tools
Check off the steps to purchase your new home
Use our Buying Checklist to guide you through the whole home-buying journey.
Budget calculator
Calculate how much you can borrow and what you'll need to save
A closer look
BER Details
BER No: 116784521
Energy Performance Indicator: 295.27 kWh/m2/yr
Ad performance
- Date listed11/11/2024
- Views7,160
- Potential views if upgraded to an Advantage Ad11,671
Similar properties
€295,000
7 Castle Rock, Tulla Road, Ennis, Co. Clare, V95W64W4 Bed · 2 Bath · Semi-D€325,000
10 Clonlea, Shanballa, Ennis, Co. Clare, Ennis, Co. Clare, V95K0N04 Bed · 3 Bath · Semi-D€325,000
21 Moyard, Shanballa, Ennis, Co Clare, V95Y2C74 Bed · 2 Bath · Semi-D€345,000
Endell, Kilrush Road, Ennis, Co. Clare, V95A9DT4 Bed · 2 Bath · Detached
€350,000
The Grove, Drumcliff, Ennis, Co. Clare, V95H9C74 Bed · 3 Bath · Detached€365,000
New Road, Ennis, Ennis, Co. Clare, V95XV7K4 Bed · 1 Bath · Detached€375,000
30 College Grove, Ennis, Ennis, Co. Clare, V95FC2F4 Bed · 3 Bath · Detached€395,000
Ballymaley, Barefield, Ennis, Co. Clare, V95K2R64 Bed · 3 Bath · Detached€425,000
53 Iniscarragh, Ennis, Co. Clare, V95HEN85 Bed · 4 Bath · Semi-D€435,000
9 An Gallán Nua, Lahinch Road, Fountain Cross, Co. Clare, V95FF8D4 Bed · 3 Bath · Semi-D€450,000
Coole Lodge, Francis Street, Ennis, Co. Clare, V95DY654 Bed · 4 Bath · Detached€485,000
Sanborn House, 16 Edenvale, Kilrush Road, Ennis, Co Clare, V95YA366 Bed · 8 Bath · Detached
Daft ID: 120322979

