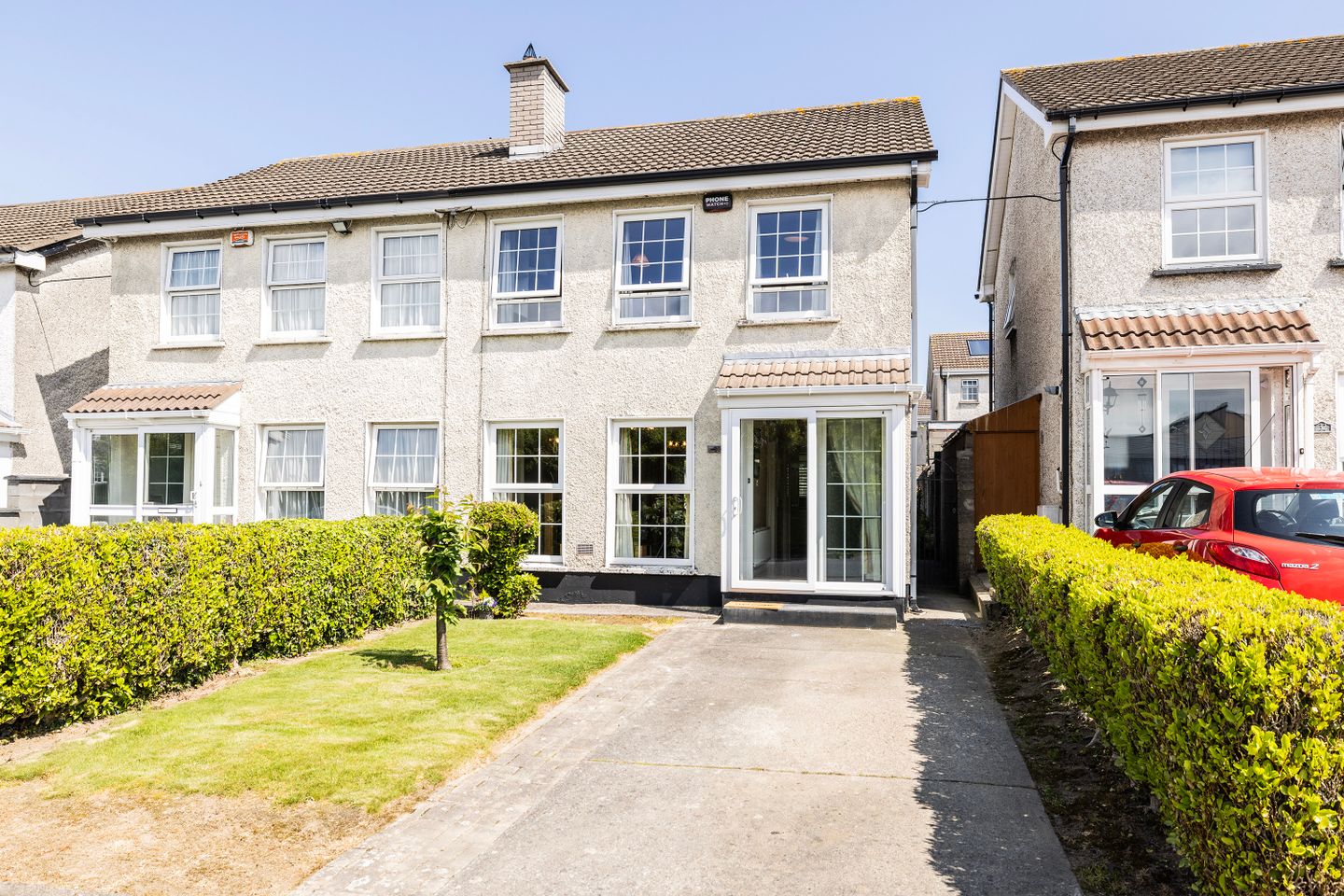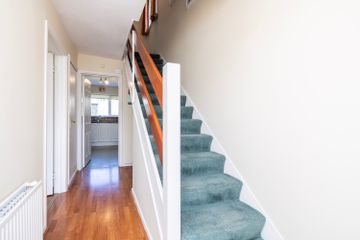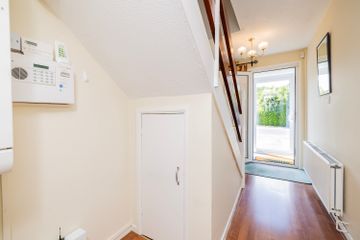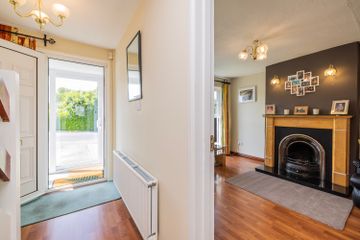



33 Herbert Park, Co. Wicklow, A98N2Y4
€465,000
- Price per m²:€5,000
- Estimated Stamp Duty:€4,650
- Selling Type:By Private Treaty
- BER No:118362128
About this property
Highlights
- Family Friendly Neighbourhood
- Super Location Minutes From A Selection of Schools
- Minutes Walk of Local Shops
- Excellent Public Transport Links
- Wonderful Open Green Area Perfect For Children to Play
Description
HJ Byrne Estate Agents are happy to present this well located family home with accommodation set over three floors. The property has been well maintained by the current owners and delivers accommodation with quality and comfort for contemporary living in mind. Throughout the property there are generous proportions and wonderful quality of light created by the clever tasteful scheme of decor. Encompassing family living at its best, this lovely three bedroom property briefly comprises a bright welcoming entrance hall, an elegant living room with feature open fireplace, an archway leads to the dining room which opens out to a beautifully landscaped rear garden and a spacious well appointed kitchen completes the downstairs accommodation. Upstairs, a generous landing provides access to the three bedrooms and family bathroom. While a further flight of stairs provides access to the second floor attic room. This fine family home is located in a highly desirable location within easy reach of every conceivable amenity. Ideally positioned in a mature cul de sac setting nestled discretely away just off Herbert Road, this super home is just minutes from the N11/M50, local shops and churches. This family friendly location is close to a wide selection of highly regarded schools. UCD, Belfield is easily accessible via the E1 bus route every 10 minutes while Bray is also home to its own Institute of Education. Viewing is highly recommended to truly appreciate the quality of this property. Features Include: Family Friendly Neighbourhood Super Location Minutes From A Selection of Schools Minutes Walk of Local Shops Excellent Public Transport Links Wonderful Open Green Area Perfect For Children to Play Attic Conversion Recently Remodelled Luxurious Bathroom Neutral Decor Private Fully Enclosed Rear Garden Off Street Parking D1 BER Rating White goods included Accommodation Extending to 93 square metres Accommodation: Glazed Storm Porch A fully glazed storm porch nicely protects the approach to this home. Entrance Hallway Welcoming approach via this bright hallway with laminate timber flooring creating a stylish yet practical statement, a carpeted staircase takes you to the upper levels while the understairs area includes a covered storage area. Family Room 3.4 x 3.6m Wonderful bright family room with two windows overlooking the front garden and filling the room with natural light, an elegant feature fireplace in cast iron with granite hearth and finished to an oak mantle creates a lovely cosy central focus point. Laminate timber flooring adds a sense of space and is easily maintained and flows through to the dining area. Archway leading to dining area. Dining Room 4.4 x 2.6m Bright dining area with direct access to the kitchen perfect for entertaining, the laminate flooring from the living room flows seamlessly through this room also, door to rear garden and patio area. Kitchen 2.6 x 3.3m Well equip kitchen features a range of fitted wall and floor units in classic white, with a canopied extractor fan and finished with tiled splash-back in a neutral shade perfect for any scheme of decoration. A stainless steel sink is set below a picture window overlooking the rear garden. Door to dining area is perfect for entraining. Upstairs: A nicely carpeted staircase leads to the upper floor with landing, home to a hotpress with ample linen storage. Family Bathroom This family bathroom has been recently remodelled with extensive tiling in contemporary shades of grey adding a touch of luxury, high quality sanitary ware is in classic white and includes, wc, wash hand basin with vanity unit, and complete with a bath with Triton T90 electric shower unit above, finished with a glazed screen. Bedroom No. 1 4.2 x 3.2m Overlooking the front garden with two windows running almost from floor to ceiling adding plenty of natural light and also boasting impressive mountain views in the distance. The room is complete with a range of floor to ceiling built-in wardrobes plus a shelving unit. Bedroom No. 2 3.4 x 3.5m Double bedroom overlooking the rear garden below. Bedroom No. 3 2.7 x 2.2m Overlooking the front garden again boast lovely mountain views, this room could create a perfect home office. Stairs to attic room here also. Attic Room 5.2 x 3.7m Spacious attic room flooded in natural light thanks to two good sized velux windows, the decor here is neutral and the room is complete with cosy carpeting. The eaves area provides ample storage. Price: Euro 465,000 Eircode: A98 N2Y4 BER Rating D1 BER Number: 118362128 Video Link: https://youtu.be/USqCbNCYr3U?si=ZEBIZfC4L099APoU Any intending purchaser(s) shall accept that no statement, description or measurement contained in any newspaper, brochure, magazine, advertisement, handout, website or any other document or publication, published by the vendor or by HJ Byrne Estate Agents, as the vendors agent, in respect of the premises shall constitute a representation inducing the purchaser(s) to enter into any contract for sale, or any warranty forming part of any such contract for sale. Any such statement, description or measurement, whether in writing or in oral form, given by the vendor, or by HJ Byrne Estate Agents as the vendors agent, are for illustration purposes only and are not to be taken as matters of fact and do not form part of any contract. Any intending purchaser(s) shall satisfy themselves by inspection, survey or otherwise as to the correctness of same. No omission, misstatement, misdescription, incorrect measurement or error of any description, whether given orally or in any written form by the vendor or by HJ Byrne Estate Agents as the vendors agent, shall give rise to any claim for compensation against the vendor or against HJ Byrne Estate Agents nor any right whatsoever of rescission or otherwise of the proposed contract for sale. Any intending purchaser(s) are deemed to fully satisfy themselves in relation to all such matters. These materials are issued on the strict understanding that all negotiations will be conducted through HJ Byrne Estate Agents. Services : All Mains Services DIRECTIONS: A98 N2Y4
The local area
The local area
Sold properties in this area
Stay informed with market trends
Local schools and transport

Learn more about what this area has to offer.
School Name | Distance | Pupils | |||
|---|---|---|---|---|---|
| School Name | Bray School Project National School | Distance | 360m | Pupils | 231 |
| School Name | St Fergal's National School | Distance | 530m | Pupils | 391 |
| School Name | Marino Community Special School | Distance | 1.3km | Pupils | 52 |
School Name | Distance | Pupils | |||
|---|---|---|---|---|---|
| School Name | Gaelscoil Uí Chéadaigh | Distance | 1.5km | Pupils | 188 |
| School Name | St Patrick's Loreto Bray | Distance | 1.5km | Pupils | 715 |
| School Name | Scoil Chualann | Distance | 1.5km | Pupils | 189 |
| School Name | St Cronan's Boys National School | Distance | 1.6km | Pupils | 392 |
| School Name | St Andrews Bray | Distance | 1.8km | Pupils | 209 |
| School Name | New Court School | Distance | 1.8km | Pupils | 103 |
| School Name | St. Peter's Primary School | Distance | 1.8km | Pupils | 155 |
School Name | Distance | Pupils | |||
|---|---|---|---|---|---|
| School Name | St. Kilian's Community School | Distance | 690m | Pupils | 416 |
| School Name | St. Gerard's School | Distance | 1.4km | Pupils | 620 |
| School Name | Loreto Secondary School | Distance | 1.5km | Pupils | 735 |
School Name | Distance | Pupils | |||
|---|---|---|---|---|---|
| School Name | Pres Bray | Distance | 1.7km | Pupils | 649 |
| School Name | St Thomas' Community College | Distance | 1.7km | Pupils | 14 |
| School Name | Coláiste Raithín | Distance | 2.0km | Pupils | 342 |
| School Name | North Wicklow Educate Together Secondary School | Distance | 2.2km | Pupils | 325 |
| School Name | Woodbrook College | Distance | 2.7km | Pupils | 604 |
| School Name | John Scottus Secondary School | Distance | 3.0km | Pupils | 197 |
| School Name | Temple Carrig Secondary School | Distance | 5.1km | Pupils | 946 |
Type | Distance | Stop | Route | Destination | Provider | ||||||
|---|---|---|---|---|---|---|---|---|---|---|---|
| Type | Bus | Distance | 90m | Stop | Cloverhill | Route | L12 | Destination | Bray Station | Provider | Dublin Bus |
| Type | Bus | Distance | 120m | Stop | Herbert Park | Route | L12 | Destination | Ballywaltrim | Provider | Dublin Bus |
| Type | Bus | Distance | 190m | Stop | Richmond Way | Route | E1 | Destination | Northwood | Provider | Dublin Bus |
Type | Distance | Stop | Route | Destination | Provider | ||||||
|---|---|---|---|---|---|---|---|---|---|---|---|
| Type | Bus | Distance | 190m | Stop | Richmond Way | Route | E1 | Destination | Parnell Square | Provider | Dublin Bus |
| Type | Bus | Distance | 200m | Stop | Richmond Way | Route | E1 | Destination | Ballywaltrim | Provider | Dublin Bus |
| Type | Bus | Distance | 290m | Stop | St Fergal's Church | Route | 131 | Destination | Wicklow | Provider | Bus Éireann |
| Type | Bus | Distance | 290m | Stop | St Fergal's Church | Route | 45b | Destination | Kilmacanogue | Provider | Go-ahead Ireland |
| Type | Bus | Distance | 290m | Stop | St Fergal's Church | Route | 45a | Destination | Kilmacanogue | Provider | Go-ahead Ireland |
| Type | Bus | Distance | 290m | Stop | St Fergal's Church | Route | 185t | Destination | Southern Cross | Provider | Go-ahead Ireland |
| Type | Bus | Distance | 290m | Stop | St Fergal's Church | Route | E1 | Destination | Ballywaltrim | Provider | Dublin Bus |
Your Mortgage and Insurance Tools
Check off the steps to purchase your new home
Use our Buying Checklist to guide you through the whole home-buying journey.
Budget calculator
Calculate how much you can borrow and what you'll need to save
A closer look
BER Details
BER No: 118362128
Ad performance
- Views5,458
- Potential views if upgraded to an Advantage Ad8,897
Similar properties
€445,000
47 Ferndale Court, Allies River Road, Rathmichael, Co. Dublin, A98RE873 Bed · 2 Bath · Townhouse€445,000
2 Kingdom Lane,, Sidmonton Road, Bray, Co. Wicklow, A98VK513 Bed · 1 Bath · House€475,000
Apt 75 The Headlands, Putland Road, Bray, Co. Wicklow, A98HK303 Bed · 2 Bath · Duplex€475,000
60 Wilford Court, Bray, Bray, A98KY413 Bed · 2 Bath · Duplex
€475,000
64 Wolfe Tone Square North, Bray, Co. Wicklow, A98E4A33 Bed · 2 Bath · House€485,000
14 Woodview Drive, Bray, Bray, Co. Wicklow, A98HY963 Bed · 2 Bath · Terrace€495,000
185 Killarney Park, Bray, Co. Wicklow, A98P3X03 Bed · 1 Bath · End of Terrace€550,000
Tomena, 2 Greenpark Road, Bray, Co. Wicklow, A98RP263 Bed · 1 Bath · Semi-D€550,000
1 St. Aidan's Terrace, Duncairn Avenue, Bray, Co. Wicklow, A98WR623 Bed · 1 Bath · Terrace€575,000
62 Woodbrook Lawn, Bray, Bray, Co. Wicklow, A98K8W84 Bed · 2 Bath · Semi-D€585,000
103 Riverside, Wheatfield, Bray, Co. Wicklow, A98YE983 Bed · 3 Bath · Semi-D€585,000
100 Riddlesford, Bray, Co. Wicklow, A98A2713 Bed · 3 Bath · Semi-D
Daft ID: 121719758

