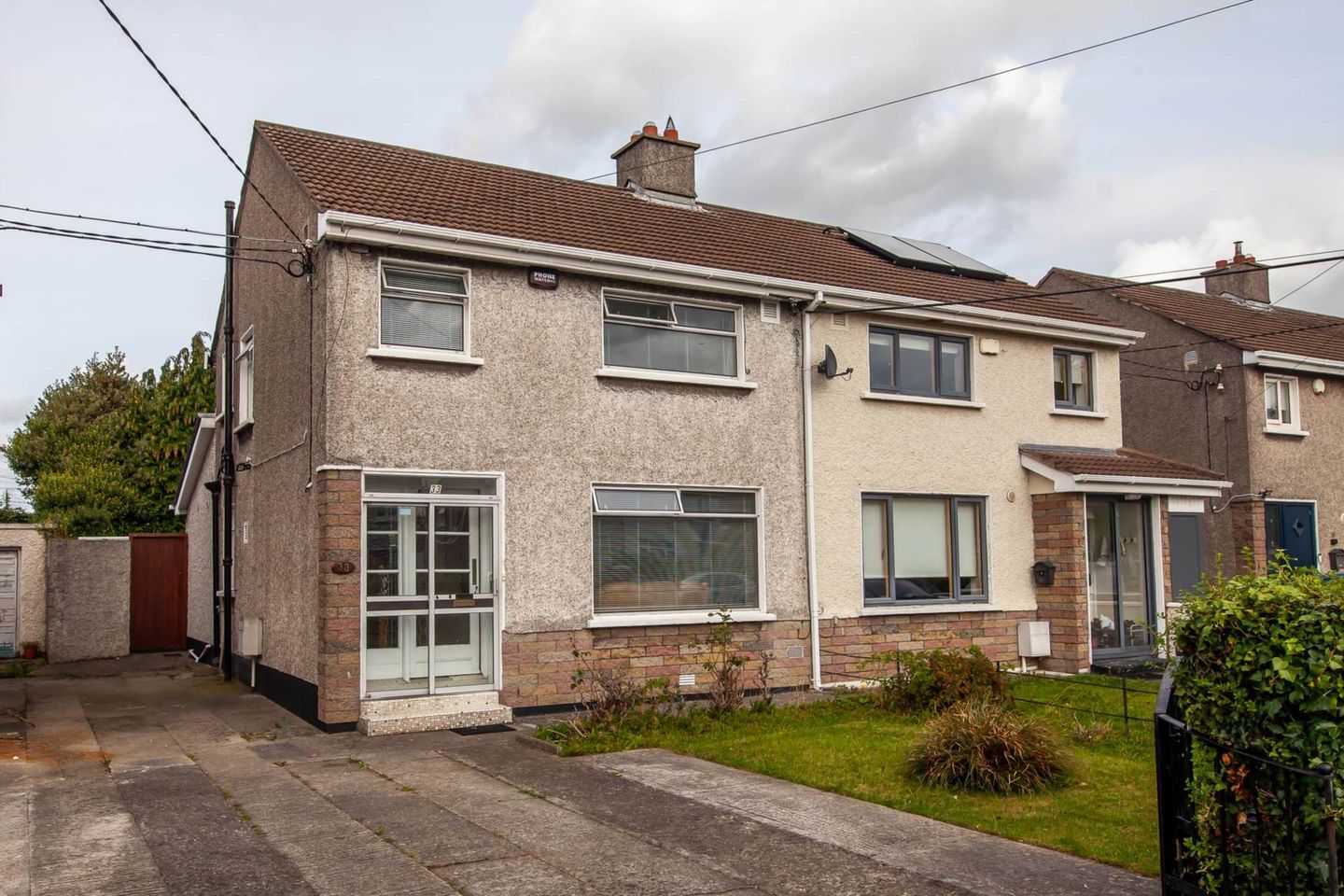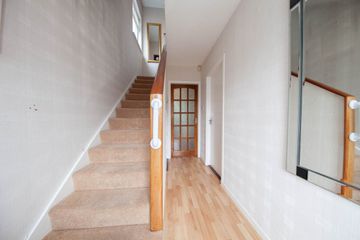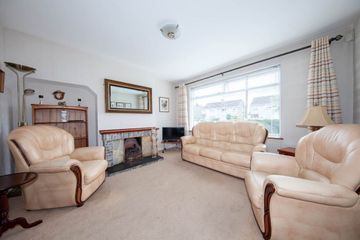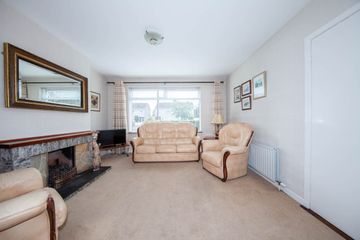



33 Lorcan Avenue, Santry, Dublin 9, D09AR26
€450,000
- Estimated Stamp Duty:€4,500
- Selling Type:By Private Treaty
- BER No:118779941
- Energy Performance:374.82 kWh/m2/yr
Make your move
Open Viewings
- Sat, 27/0911:00 - 11:25
About this property
Highlights
- Gas fired central heating
- Extended to the rear with utility room and shower room
- Shared side vehicular access with neighbour
- Private north-facing rear garden
- Within short walking distance of Beaumont Hospital Beaumont and Santry amenities
Description
Delaney Estates are delighted to present 33 Lorcan Avenue, a fine 3-bedroom, 2-bathroom semi-detached home nestled in the leafy, mature surrounds of Santry. This well-maintained property offers an excellent opportunity for new owners to modernise and create a home tailored to their own personal style. Boasting generous living accommodation across two levels, it is set within a well-established and highly regarded residential address. Lorcan Avenue is a peaceful and well-regarded neighbourhood, renowned for its strong community feel and convenient setting. Local amenities include the Omni Shopping Centre, Santry Demesne Park, Dublin City University, Beaumont Hospital, and a choice of excellent schools. Frequent bus routes and superb road links provide swift access to the M1, M50, Dublin Airport, and the Port Tunnel. Lorcan Avenue is a peaceful and well-regarded neighbourhood, renowned for its strong community feel and mature setting. Residents enjoy a wealth of nearby amenities, including excellent schools, sporting facilities, Santry Demesne Park, Omni Shopping Centre, Artane Castle, Northside, and Beaumont Hospital, with additional convenience from Lidl and Marks & Spencer Food Hall. The area is exceptionally well-connected, with frequent bus services and superb road links providing swift access to the M1, M50, Dublin Airport, and the Port Tunnel Early viewing is highly recommended! Accommodation The property briefly comprises a storm porch leading to an entrance hall. To the front, there is a welcoming sitting room with feature fireplace, open plan to the rear dining room, creating a bright and versatile living space. A spacious kitchen cum breakfast room lies to the rear, fitted with an array of floor and eye-level units, an integrated dishwasher, and plumbing for a gas cooker. Off the kitchen is an extended utility room with ample storage, plumbed for a washing machine and accommodating a free-standing fridge and freezer. A rear door provides direct access to the garden. A modern ground-floor shower room completes the downstairs accommodation, fitted with an electric shower, wash hand basin, and w.c. Upstairs, there are three generous bedrooms, a family bathroom with bath, wash hand basin and w.c., along with a landing offering attic access. Accommodation Note: Please note we have not tested any apparatus, fixtures, fittings, or services. Interested parties must undertake their own investigation into the working order of these items. All measurements are approximate and photographs provided for guidance only. Property Reference :DLAN1723
The local area
The local area
Sold properties in this area
Stay informed with market trends
Local schools and transport
Learn more about what this area has to offer.
School Name | Distance | Pupils | |||
|---|---|---|---|---|---|
| School Name | St Paul's Special School | Distance | 500m | Pupils | 54 |
| School Name | Holy Child National School | Distance | 710m | Pupils | 495 |
| School Name | Gaelscoil Cholmcille | Distance | 770m | Pupils | 221 |
School Name | Distance | Pupils | |||
|---|---|---|---|---|---|
| School Name | Larkhill Boys National School | Distance | 850m | Pupils | 315 |
| School Name | St. Fiachra's Junior School | Distance | 860m | Pupils | 582 |
| School Name | St Fiachras Sns | Distance | 970m | Pupils | 633 |
| School Name | Beaumont Hospital School | Distance | 1.1km | Pupils | 7 |
| School Name | Scoil Íde Girls National School | Distance | 1.3km | Pupils | 156 |
| School Name | Scoil Fhursa | Distance | 1.3km | Pupils | 185 |
| School Name | St John Of God Artane | Distance | 1.4km | Pupils | 189 |
School Name | Distance | Pupils | |||
|---|---|---|---|---|---|
| School Name | Our Lady Of Mercy College | Distance | 660m | Pupils | 379 |
| School Name | Ellenfield Community College | Distance | 770m | Pupils | 103 |
| School Name | St. Aidan's C.b.s | Distance | 1.2km | Pupils | 728 |
School Name | Distance | Pupils | |||
|---|---|---|---|---|---|
| School Name | Clonturk Community College | Distance | 1.4km | Pupils | 939 |
| School Name | Plunket College Of Further Education | Distance | 1.4km | Pupils | 40 |
| School Name | Trinity Comprehensive School | Distance | 1.6km | Pupils | 574 |
| School Name | Maryfield College | Distance | 1.7km | Pupils | 546 |
| School Name | St. David's College | Distance | 1.7km | Pupils | 505 |
| School Name | Coolock Community College | Distance | 1.8km | Pupils | 192 |
| School Name | Dominican College Griffith Avenue. | Distance | 2.0km | Pupils | 807 |
Type | Distance | Stop | Route | Destination | Provider | ||||||
|---|---|---|---|---|---|---|---|---|---|---|---|
| Type | Bus | Distance | 320m | Stop | Shantalla Avenue | Route | 16 | Destination | O'Connell Street | Provider | Dublin Bus |
| Type | Bus | Distance | 320m | Stop | Shantalla Avenue | Route | 16 | Destination | Ballinteer | Provider | Dublin Bus |
| Type | Bus | Distance | 320m | Stop | Shantalla Avenue | Route | 104 | Destination | Clontarf Station | Provider | Go-ahead Ireland |
Type | Distance | Stop | Route | Destination | Provider | ||||||
|---|---|---|---|---|---|---|---|---|---|---|---|
| Type | Bus | Distance | 330m | Stop | Shantalla Avenue | Route | 16 | Destination | Dublin Airport | Provider | Dublin Bus |
| Type | Bus | Distance | 330m | Stop | Shantalla Avenue | Route | 104 | Destination | Dcu Helix | Provider | Go-ahead Ireland |
| Type | Bus | Distance | 550m | Stop | Santry Village | Route | 33 | Destination | Abbey St | Provider | Dublin Bus |
| Type | Bus | Distance | 550m | Stop | Santry Village | Route | 104 | Destination | Clontarf Station | Provider | Go-ahead Ireland |
| Type | Bus | Distance | 550m | Stop | Santry Village | Route | 41 | Destination | Abbey St | Provider | Dublin Bus |
| Type | Bus | Distance | 550m | Stop | Santry Village | Route | 16 | Destination | Ballinteer | Provider | Dublin Bus |
| Type | Bus | Distance | 550m | Stop | Santry Village | Route | 41d | Destination | Abbey St | Provider | Dublin Bus |
Your Mortgage and Insurance Tools
Check off the steps to purchase your new home
Use our Buying Checklist to guide you through the whole home-buying journey.
Budget calculator
Calculate how much you can borrow and what you'll need to save
A closer look
BER Details
BER No: 118779941
Energy Performance Indicator: 374.82 kWh/m2/yr
Statistics
- 26/09/2025Entered
- 493Property Views
- 804
Potential views if upgraded to a Daft Advantage Ad
Learn How
Similar properties
€415,000
48 Boroimhe Cedars, Swords, Co. Dublin, K67C9283 Bed · 3 Bath · Duplex€425,000
16 Dean Swift Road, Glasnevin, Dublin 11, D11C9T73 Bed · 1 Bath · Terrace€425,000
15 Boroimhe Beech, Swords, Swords, Co. Dublin, K67X6703 Bed · 3 Bath · Duplex€425,000
2a Cromcastle Green, Kilmore, Dublin 5, D05E1W83 Bed · 2 Bath · Semi-D
€425,000
61 Glentow Road, Whitehall, Dublin 9, D09CF653 Bed · End of Terrace€425,000
44 Riverside Park, Clonshaugh, Dublin, D17YY723 Bed · 1 Bath · Semi-D€430,000
538 Collins Avenue West, Whitehall, Dublin 9, D09F8253 Bed · 1 Bath · End of Terrace€430,000
8 Boroimhe Alder, Swords, Co. Dublin, K67PY823 Bed · 3 Bath · Duplex€435,000
30 Shantalla Road, Beaumont, Dublin 9, D09R2423 Bed · 1 Bath · Terrace€445,000
36 Shanowen Avenue, Santry Dublin 9, D09Y4T83 Bed · 1 Bath · Semi-D€449,000
67 Larkhill Road, Whitehall, Dublin 9, D09Y2663 Bed · 2 Bath · End of Terrace€450,000
13 Ardmore Drive, Artane, Dublin 5, D05N2T63 Bed · 2 Bath · Semi-D
Daft ID: 123501036


