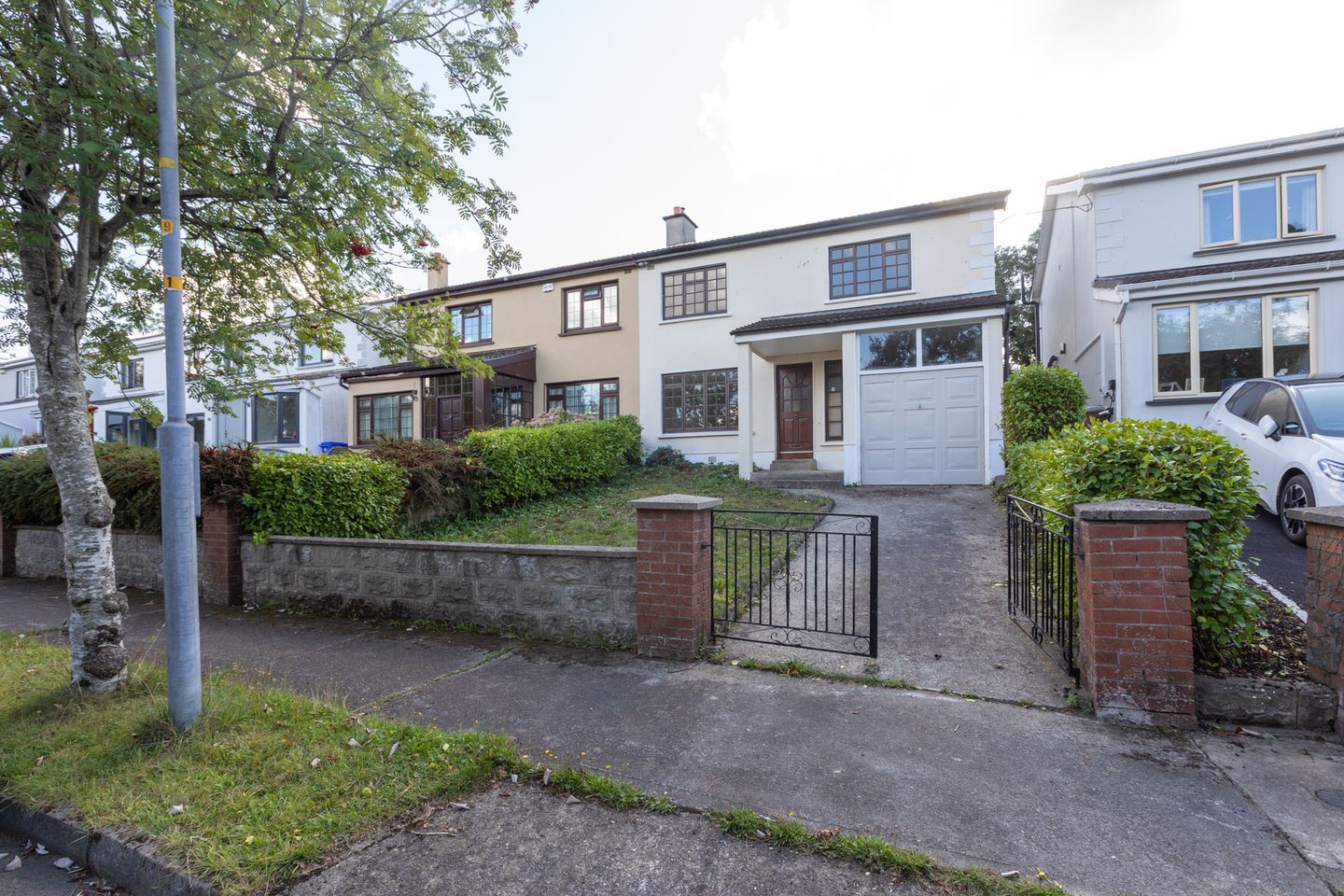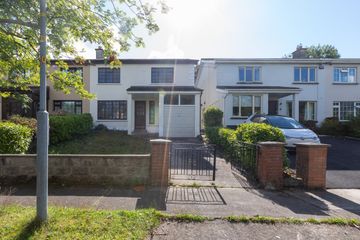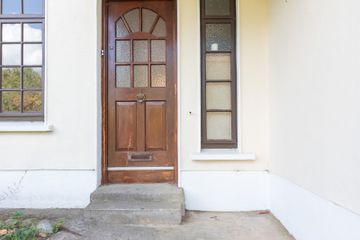



337 Ryevale Lawns, Leixlip, Co. Kildare, W23H9Y4
€465,000
- Price per m²:€3,875
- Estimated Stamp Duty:€4,650
- Selling Type:By Private Treaty
- BER No:118706803
- Energy Performance:537.06 kWh/m2/yr
About this property
Highlights
- 4 bed semi detached
- In need of modernisation
- Garage
- Excellent potential to renovate and extend.
- Large rear garden (South facing)
Description
337 Ryevale is a superb 4-bedroom semi-detached house, in a peaceful cul de sac located in an established estate which is very close to Leixlip Village. The House itself is approx. 120 square meters with a good layout with a large south facing rear garden and a front driveway capable of accommodating 2 cars with a garage to the side. The house will require some work to bring to a high standard but represents a great opportunity to put your own stamp on the house with enormous potential to extend to the rear subject to the appropriate planning. The garage also holds great potential to convert. Accommodation briefly comprises: Ground Floor: Entrance hall; living room; dining room; kitchen/breakfast room with access to the rear garden; garage; downstairs WC; garage. First floor: 3 double bedrooms (primary en suite shower room); 1 single room; family bathroom. Location: Ryevale Lawns is a sought-after estate within walking distance of Leixlip Village which has a broad range of amenities including shops, bars and restaurants. With easy access to the M4, you will be in Dublin city centre in 25 minutes. Leixlip Train Station is very close and within walking distance. There are a number of excellent schools within easy reach. ACCOMMODATION KITCHEN: Light fitting, fitted kitchen, stainless steel sink, area fully plumbed, doors leading to garden area, wooden floor. BREAKFAST ROOM/TV SNUG: Light fitting, wooden floor. GUEST WC: Light fitting, W.C., W.H.B., wooden floor. SITTING ROOM: Coving, light fitting, feature fireplace with a wrought iron insert and polished hearth, wooden floors. DINING ROOM: Coving, light fitting, wooden floors. HALL WAY: Light fitting, wooden floors. LANDING: Light fitting, hot press with immersion and shelving, wooden floors, attic. BEDROOM 1: Light fitting, fitted wardrobes, wooden floor. ENSUITE: Light fitting, wooden floor, W.H.B., shower. BEDROOM 2: Light fitting, fitted wardrobes, wooden floor. BEDROOM 3: Light fitting, fitted wardrobes, wooden floor. BEDROOM 4: Light fitting, wooden floor. BATHROOM: Light fitting, wooden floor, W.C., W.H.B., shower, bath. Size: Approx. 120 square meters/ 1,291 square foot. Heating: Gas Fired Central Heating. Disclaimer: The above particulars are issued by Herbert & Lansdowne Estate Agents on the understanding that all negotiations are conducted through them. Please note that we have not tested any apparatus, fixtures, fittings, or services. Interested parties must undertake their own investigation into the working order of these items. All measurements are approximate and photographs provided for guidance only.
Standard features
The local area
The local area
Sold properties in this area
Stay informed with market trends
Local schools and transport

Learn more about what this area has to offer.
School Name | Distance | Pupils | |||
|---|---|---|---|---|---|
| School Name | Leixlip Boys National School | Distance | 670m | Pupils | 306 |
| School Name | San Carlo Junior National School | Distance | 680m | Pupils | 263 |
| School Name | Scoil Eoin Phóil | Distance | 710m | Pupils | 272 |
School Name | Distance | Pupils | |||
|---|---|---|---|---|---|
| School Name | Scoil Chearbhaill Uí Dhálaigh | Distance | 740m | Pupils | 381 |
| School Name | San Carlo Senior National School | Distance | 760m | Pupils | 312 |
| School Name | Leixlip Etns | Distance | 1.0km | Pupils | 179 |
| School Name | Scoil Mhuire | Distance | 3.1km | Pupils | 495 |
| School Name | Lucan Boys National School | Distance | 3.9km | Pupils | 515 |
| School Name | St Andrew's National School Lucan | Distance | 4.1km | Pupils | 387 |
| School Name | St Mary's Girls School | Distance | 4.1km | Pupils | 576 |
School Name | Distance | Pupils | |||
|---|---|---|---|---|---|
| School Name | Confey Community College | Distance | 170m | Pupils | 911 |
| School Name | Coláiste Chiaráin | Distance | 870m | Pupils | 638 |
| School Name | Celbridge Community School | Distance | 3.6km | Pupils | 714 |
School Name | Distance | Pupils | |||
|---|---|---|---|---|---|
| School Name | Salesian College | Distance | 3.8km | Pupils | 842 |
| School Name | St Joseph's College | Distance | 4.2km | Pupils | 937 |
| School Name | Lucan Community College | Distance | 4.2km | Pupils | 966 |
| School Name | Hansfield Etss | Distance | 4.3km | Pupils | 847 |
| School Name | Adamstown Community College | Distance | 4.6km | Pupils | 980 |
| School Name | Coláiste Phádraig Cbs | Distance | 4.7km | Pupils | 704 |
| School Name | Coláiste Cois Life | Distance | 4.8km | Pupils | 620 |
Type | Distance | Stop | Route | Destination | Provider | ||||||
|---|---|---|---|---|---|---|---|---|---|---|---|
| Type | Bus | Distance | 430m | Stop | River Forest | Route | L59 | Destination | River Forest | Provider | Dublin Bus |
| Type | Bus | Distance | 430m | Stop | River Forest | Route | L58 | Destination | River Forest | Provider | Dublin Bus |
| Type | Bus | Distance | 430m | Stop | River Forest | Route | C5 | Destination | Maynooth | Provider | Dublin Bus |
Type | Distance | Stop | Route | Destination | Provider | ||||||
|---|---|---|---|---|---|---|---|---|---|---|---|
| Type | Bus | Distance | 430m | Stop | River Forest | Route | L54 | Destination | River Forest | Provider | Dublin Bus |
| Type | Bus | Distance | 430m | Stop | River Forest | Route | X31 | Destination | River Forest | Provider | Dublin Bus |
| Type | Bus | Distance | 430m | Stop | River Forest | Route | C5 | Destination | Ringsend Road | Provider | Dublin Bus |
| Type | Bus | Distance | 440m | Stop | Ryevale Lawns | Route | 139 | Destination | Tu Dublin | Provider | J.j Kavanagh & Sons |
| Type | Bus | Distance | 440m | Stop | Ryevale Lawns | Route | X26 | Destination | Ucd Belfield | Provider | Dublin Bus |
| Type | Bus | Distance | 440m | Stop | Ryevale Lawns | Route | C3 | Destination | Ringsend Road | Provider | Dublin Bus |
| Type | Bus | Distance | 440m | Stop | Green Lane | Route | C3 | Destination | Maynooth | Provider | Dublin Bus |
Your Mortgage and Insurance Tools
Check off the steps to purchase your new home
Use our Buying Checklist to guide you through the whole home-buying journey.
Budget calculator
Calculate how much you can borrow and what you'll need to save
A closer look
BER Details
BER No: 118706803
Energy Performance Indicator: 537.06 kWh/m2/yr
Ad performance
- Views4,243
- Potential views if upgraded to an Advantage Ad6,916
Similar properties
€465,000
124 Castletown, Leixlip, Leixlip, Co. Kildare, W23H5W84 Bed · 2 Bath · Semi-D€469,000
125 Oaklawn West, Leixlip, Leixlip, Co. Kildare, W23P9P84 Bed · 2 Bath · Semi-D€475,000
111 Castletown, Leixlip, Co Kildare, W23C2N64 Bed · 2 Bath · Semi-D€495,000
12 Cluain Dara, Leixlip, Leixlip, Co. Kildare, W23C2W54 Bed · 3 Bath · Terrace
€550,000
Cooldrinagh Cross, Leixlip, Lucan, Co. Dublin, W23PD3H4 Bed · 2 Bath · Bungalow€600,000
3 Glen Easton Grove, Leixlip, Co. Kildare, W23KF625 Bed · 3 Bath · Semi-D€625,000
6 Weston Drive, Lucan, Co. Dublin, K78DE004 Bed · 2 Bath · Semi-D€635,000
House Type B, Kilwoghan Woods, Celbridge, Co. Kildare4 Bed · 3 Bath · Semi-D€640,000
4 Bed Semi-Detached House, Harpur Lane, Leixlip, Co. Kildare4 Bed · 3 Bath · Semi-D€645,000
11 The Lawn, Barnhall Meadows, Leixlip, Co. Kildare, W23EDP74 Bed · 3 Bath · Semi-D€875,000
Large 4 Bed + Study, The Paddocks, Large 4 Bed + Study, The Paddocks, Knockaulin, Leixlip, Co. Kildare4 Bed · 4 Bath ·€875,000
Large 4 Bed + Study, The Paddocks, Large 4 Bed + Study, The Paddocks, Knockaulin, Leixlip, Co. Kildare4 Bed · 4 Bath ·
Daft ID: 123239889

