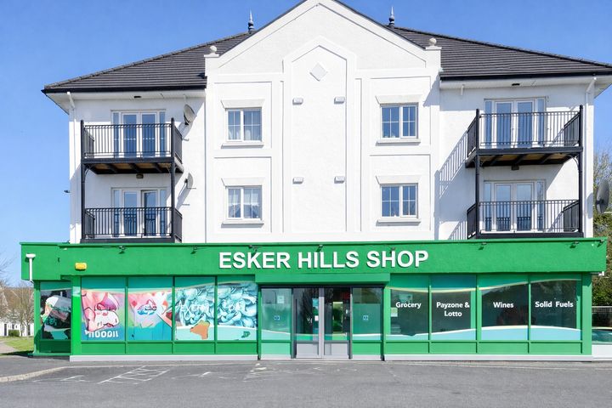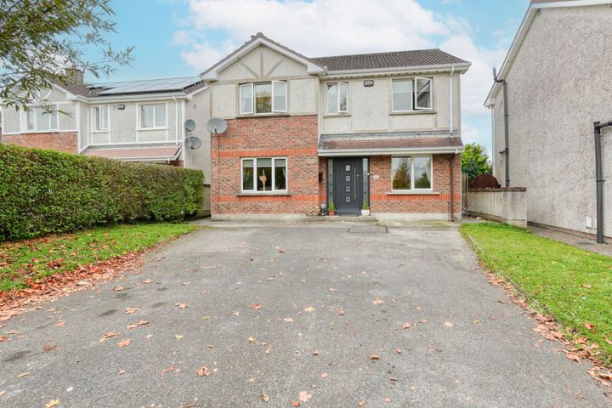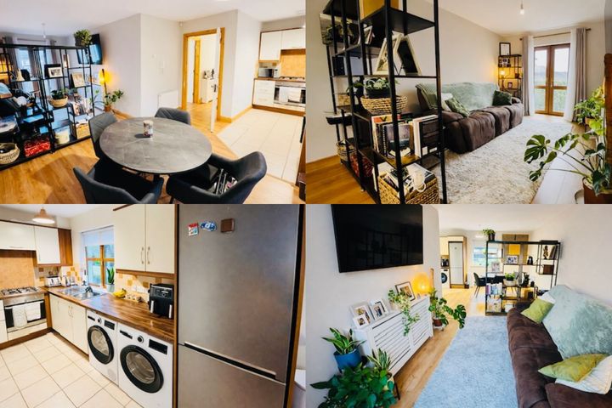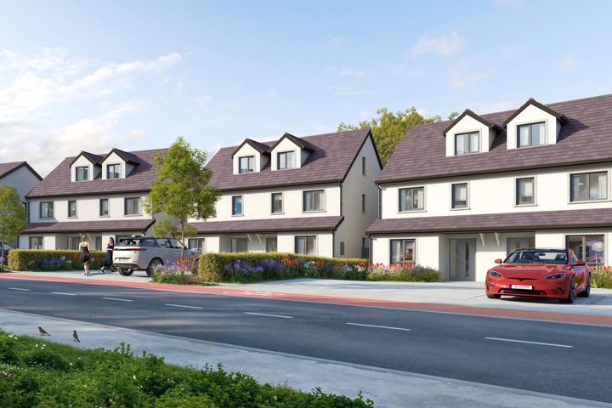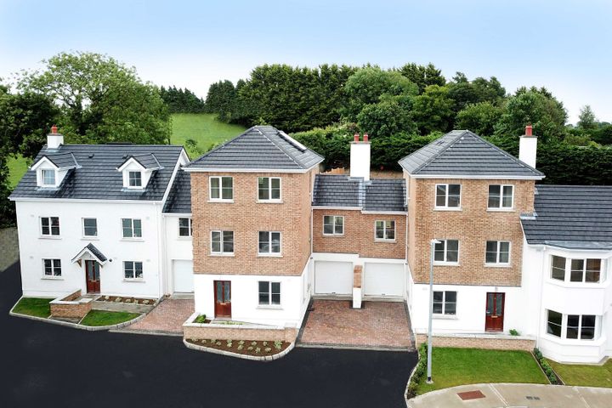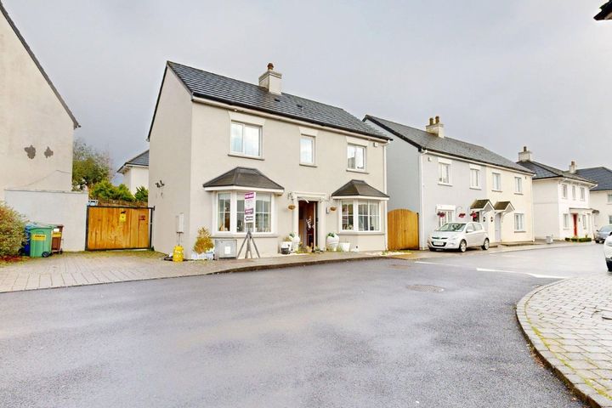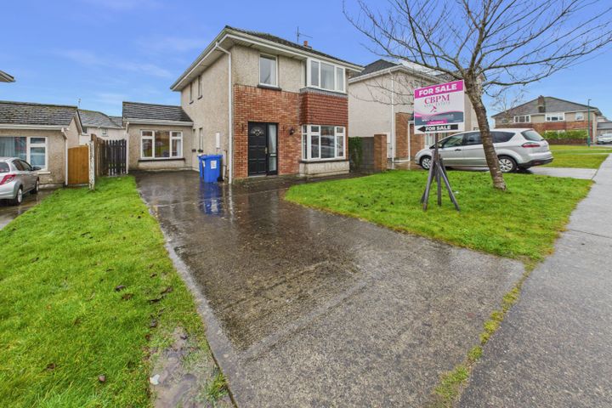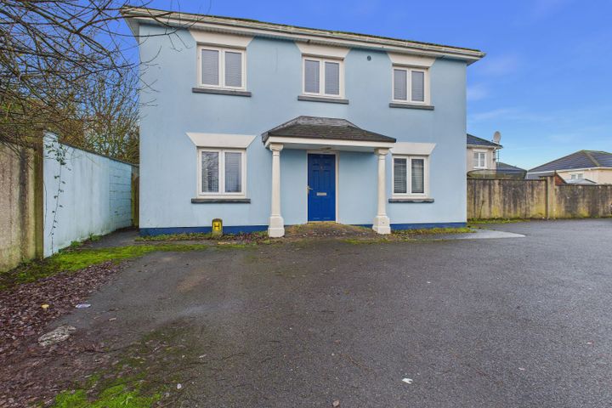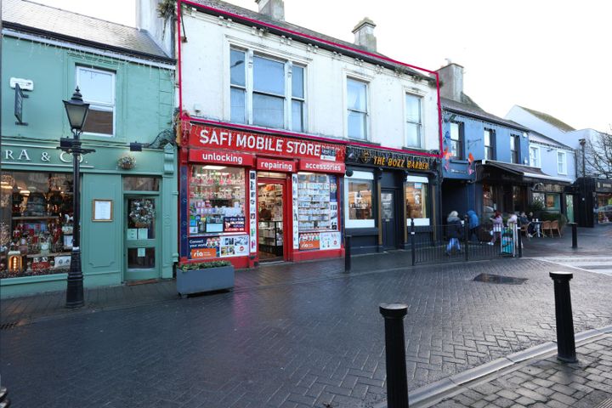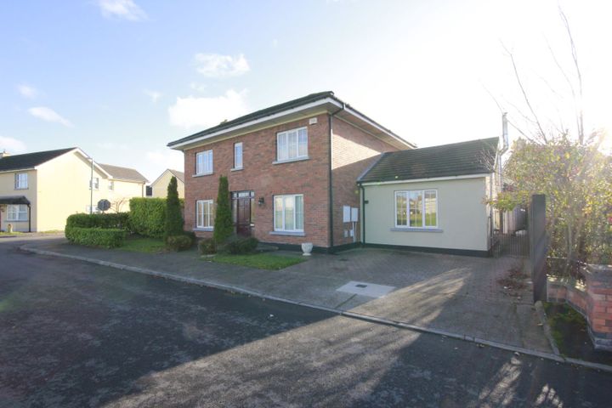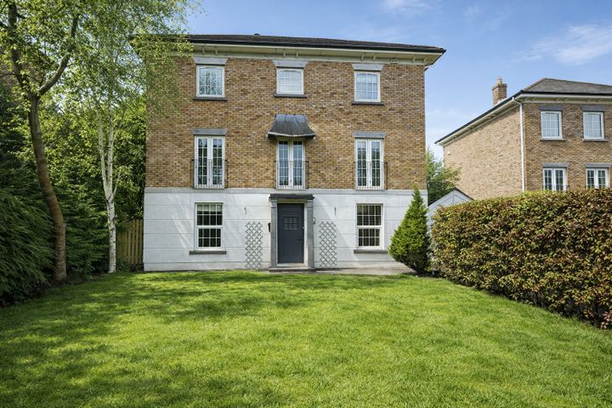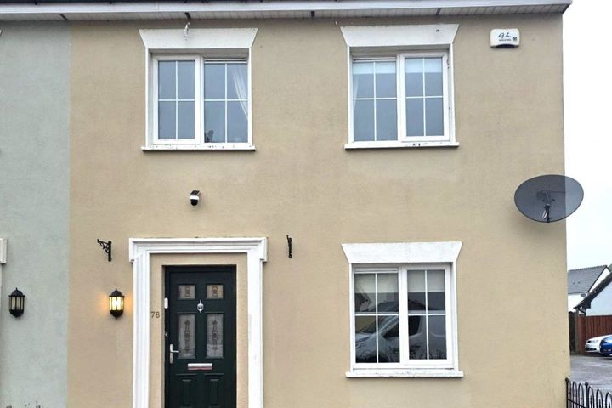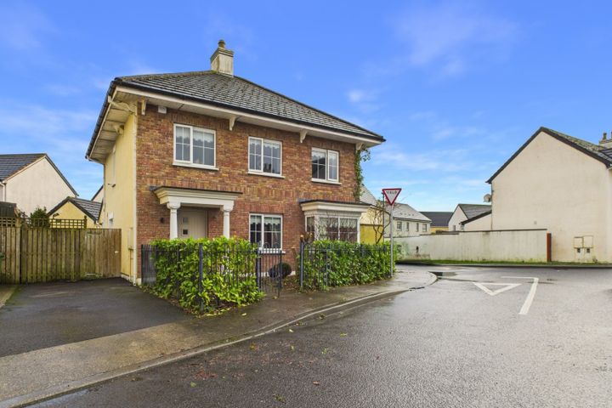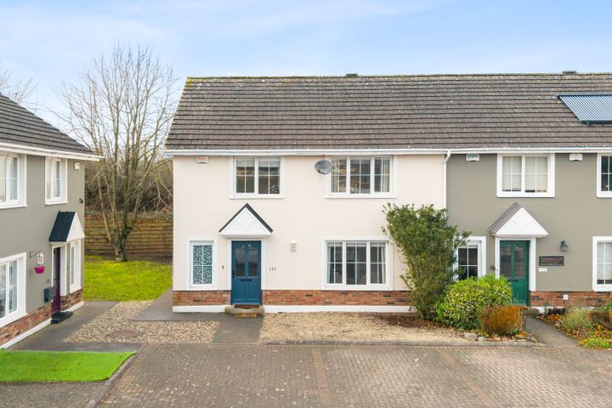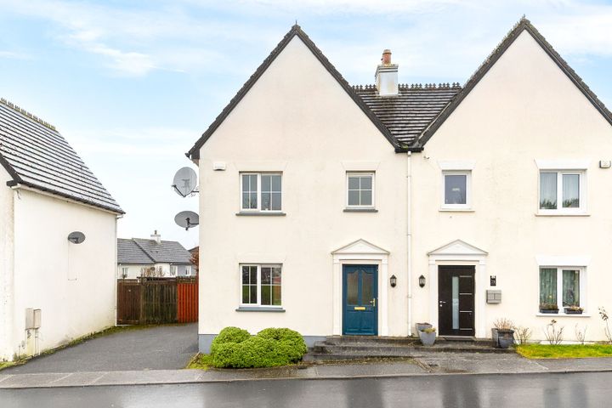67 Properties for Sale in Portlaoise, Laois
Graham Peavoy
Dargan Woods, Borris Road, Portlaoise, Co. Laois
John Dunne
SAND WOOD, Portlaoise, Co. Laois
Living Redefined
€499,999
4 Bed3 BathDetached€499,999
4 Bed3 BathSemi-D€575,000
5 Bed4 BathDetached4 more Property Types in this Development
John Dunne
PARK LANE, Maryborough Village, Portlaoise, Co. Laois
* SOLD OUT * A prestigious enclave of just 6 extra large homes
Neala Keating
Sherry Fitzgerald Hyland
2 Laurel Drive, Esker Hills, Portlaoise, R32R970
2 Bed1 BathApartmentAdvantageSILVERNeala Keating
Sherry Fitzgerald Hyland
56 Ardan Glas, Portlaoise, Co. Laois, R32PYV6
4 Bed3 Bath122 m²DetachedAdvantageSILVERPortlaoise Office
Blue Sky Property
116 Rinuccini Court, Rinuccini, Dublin Road, Kilminchy, Co. Laois, R32Y381
2 Bed2 Bath84 m²ApartmentEnergy EfficientAdvantageSILVERJohn Dunne
Holdbrook Walk, Dublin Road, Portlaoise, Co. Laois
THE LARGEST NEW 3 BEDOOM HOUSE IN PORTLAOISE
John Dunne
Hume Auctioneers
40 Clondarrig Court, Bellingham, Portlaoise, Co. Laois, R32HYK5
4 Bed3 BathSemi-DAdvantageBRONZEJohn Dunne
Hume Auctioneers
20 Holdbrook Way, Holdbrook, Portlaoise, Co. Laois, R32C959
4 Bed3 Bath146 m²Semi-DAdvantageBRONZECaroline - Sales
CBPM Estate Agents and Letting Agents
9 Primrose Avenue, Esker Hills, Portlaoise, Co. Laois, R32TW6N
4 Bed3 Bath119 m²DetachedViewing AdvisedAdvantageBRONZECaroline - Sales
CBPM Estate Agents and Letting Agents
10 Lake Way, Kilminchy, Kilminchy, Co. Laois, R32C93F
4 Bed3 Bath118 m²DetachedAdvantageBRONZECaroline - Sales
CBPM Estate Agents and Letting Agents
40 Lime Tree Avenue, Kilminchy, Kilminchy, Co. Laois, R32R6KV
3 Bed3 Bath94 m²DetachedAdvantageBRONZECaroline - Sales
CBPM Estate Agents and Letting Agents
2 Butlers House, Meehan Court, Portlaoise, Co. Laois, R32X5ND
9 Bed3 Bath265 m²TownhouseAdvantageBRONZECaroline - Sales
CBPM Estate Agents and Letting Agents
20 Castle Way, Kilminchy, Kilminchy, Co. Laois, R32Y2P1
4 Bed3 Bath148 m²DetachedAdvantageBRONZEAn Lochan, Portlaoise, Co. Laois
€410,000
3 Bed3 BathSemi-D2 more Property Types in this Development
11 Kilminchy Place, Kilminchy, Portlaoise, Co. Laois, R32P2EV
6 Bed4 BathDetached78 Carmody Way, Fairgreen, Portlaoise, Co. Laois, R32K00D
3 Bed3 Bath90 m²Semi-D41 Clondarrig Court, Bellingham, Co. Laois, R32C1PX
3 Bed3 Bath149 m²Detached111 The Hermitage, Portlaoise, Portlaoise, Co. Laois, R32YW6X
3 Bed1 Bath106 m²Semi-D24 Primrose Avenue, Esker Hills, Portlaoise, Co. Laois, R32WFW4
3 Bed3 Bath8856 m²Semi-D
Explore Sold Properties
Stay informed with recent sales and market trends.

















